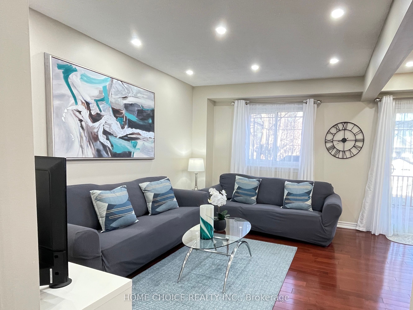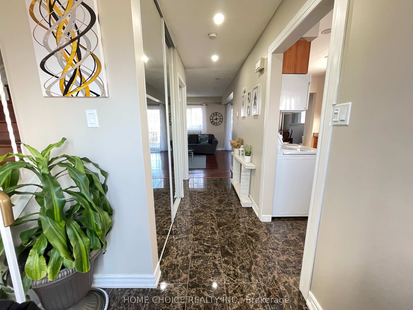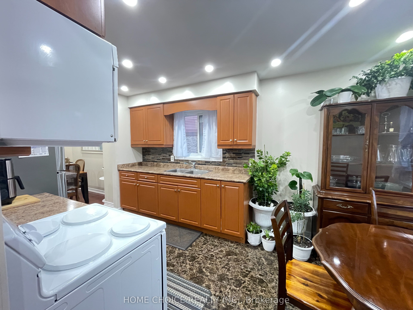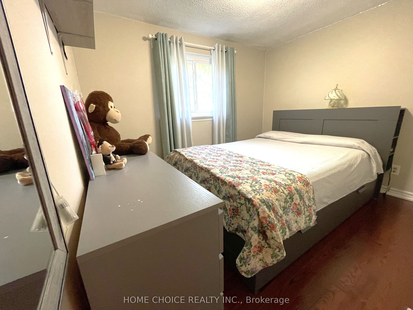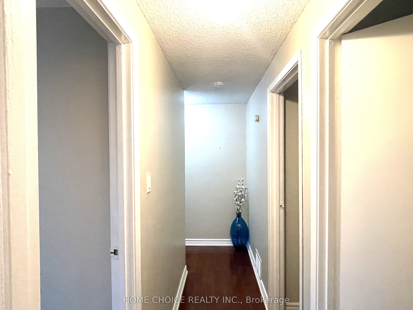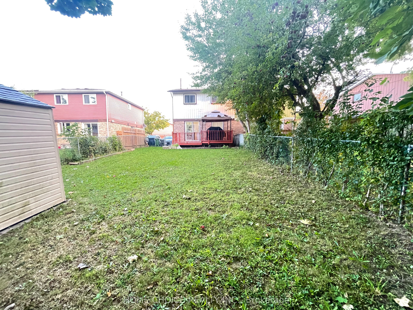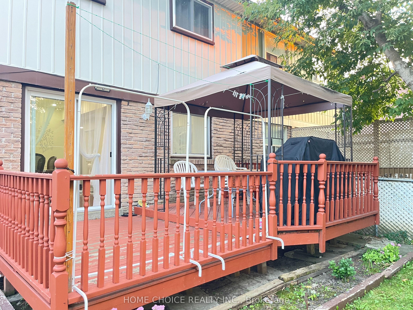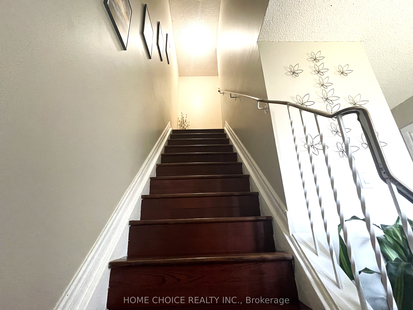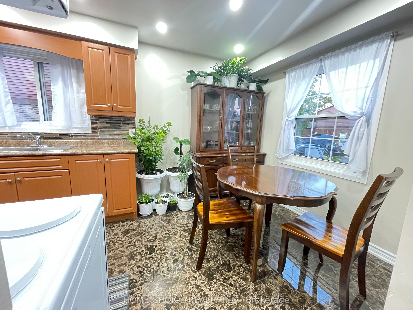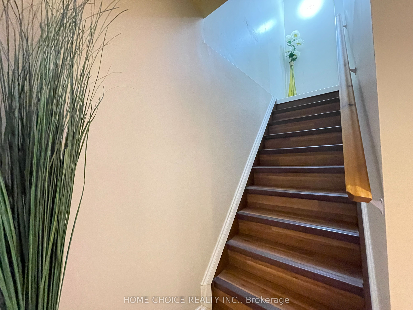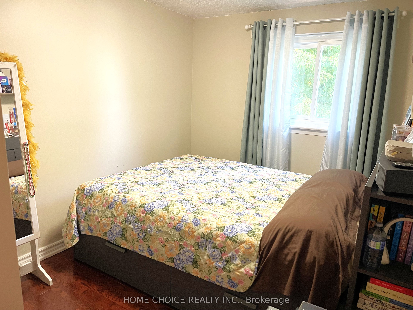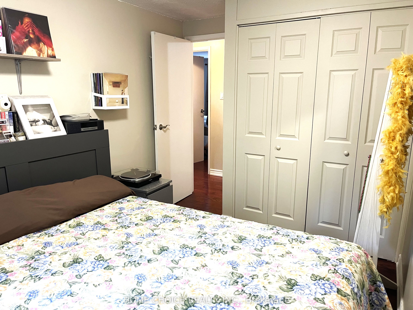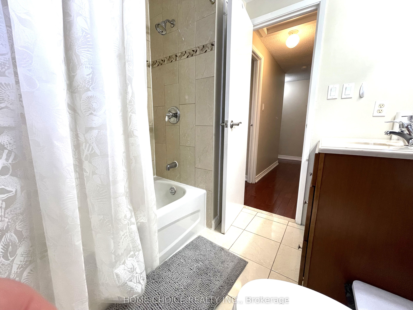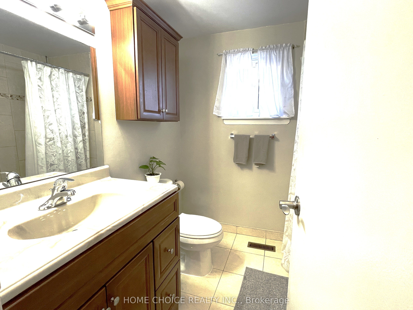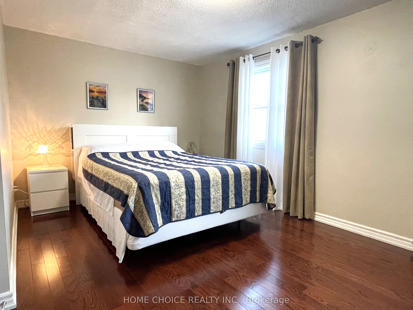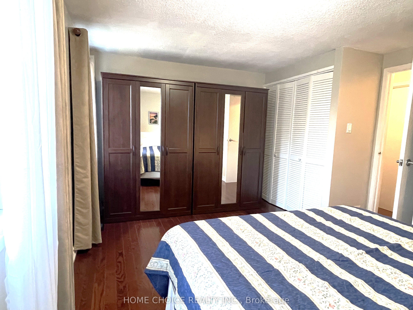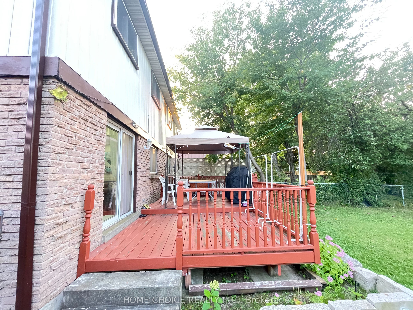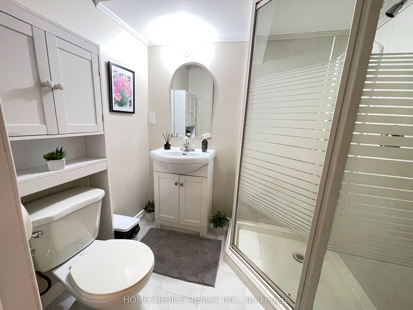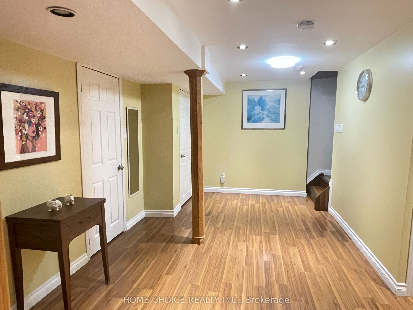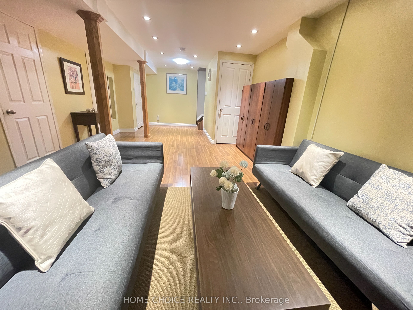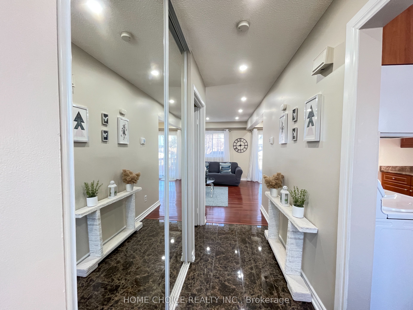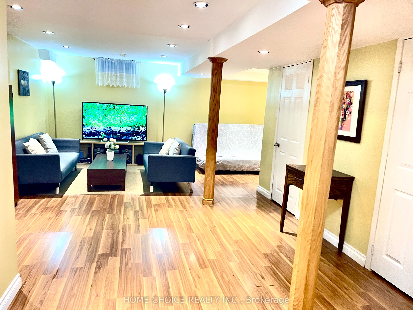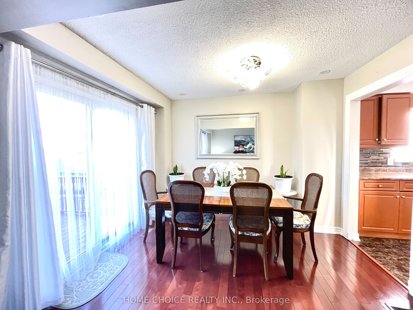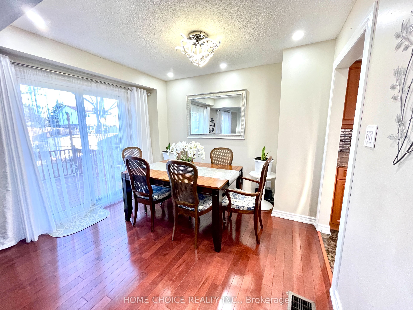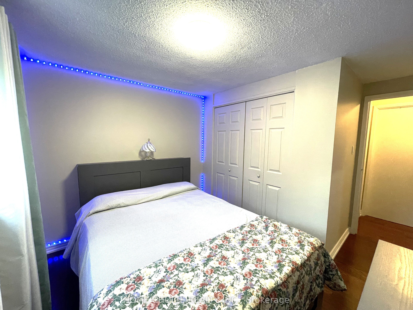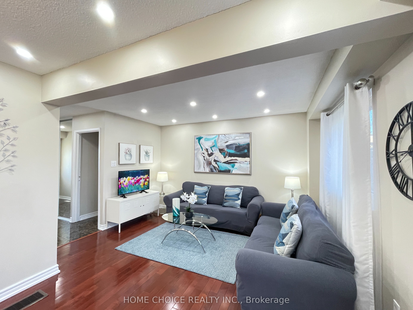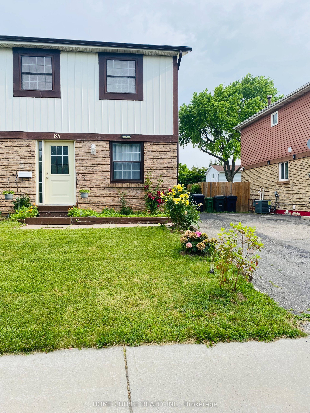
List Price: $888,000
85 Bradstone Square, Scarborough, M1B 1W1
1 day ago - By HOME CHOICE REALTY INC.
Semi-Detached |MLS - #E12039998|Price Change
3 Bed
2 Bath
1100-1500 Sqft.
Lot Size: 30 x 110 Feet
None Garage
Room Information
| Room Type | Features | Level |
|---|---|---|
| Living Room 3.89 x 2.95 m | Hardwood Floor, Pot Lights, Window | Ground |
| Dining Room 3.61 x 2.97 m | Hardwood Floor, Open Concept, W/O To Deck | Ground |
| Kitchen 4.78 x 2.41 m | Porcelain Floor, Eat-in Kitchen, Window | Ground |
| Primary Bedroom 4.8 x 2.92 m | Hardwood Floor, Large Closet, Window | Second |
| Bedroom 2 3.18 x 2.54 m | Hardwood Floor, Large Closet, Window | Second |
| Bedroom 3 3.12 x 2.59 m | Hardwood Floor, Large Closet, Window | Second |
Client Remarks
Welcome to this Immaculate Well Maintained 3Bedrooms Semi-detached Home!! Upgraded Pot Lights in Living and Dining Room area. Upgraded Hardwood Floors throughout 2nd Floor. Spacious Rec Room in the Basement. Close to all Amenities...Parks, Schools, Library, Hospital , Place of Worship, Shopping Malls & Groceries. Easy Access to TTC and Minutes to Hwy 401. MUST SEE...DON'T MISS IT!!!
Property Description
85 Bradstone Square, Scarborough, M1B 1W1
Property type
Semi-Detached
Lot size
N/A acres
Style
2-Storey
Approx. Area
N/A Sqft
Home Overview
Last check for updates
45 days ago
Virtual tour
N/A
Basement information
Finished
Building size
N/A
Status
In-Active
Property sub type
Maintenance fee
$N/A
Year built
2024
Walk around the neighborhood
85 Bradstone Square, Scarborough, M1B 1W1Nearby Places

Angela Yang
Sales Representative, ANCHOR NEW HOMES INC.
English, Mandarin
Residential ResaleProperty ManagementPre Construction
Mortgage Information
Estimated Payment
$710,400 Principal and Interest
 Walk Score for 85 Bradstone Square
Walk Score for 85 Bradstone Square

Book a Showing
Tour this home with Angela
Frequently Asked Questions about Bradstone Square
Recently Sold Homes in Scarborough
Check out recently sold properties. Listings updated daily
See the Latest Listings by Cities
1500+ home for sale in Ontario

