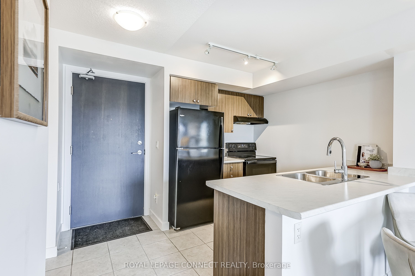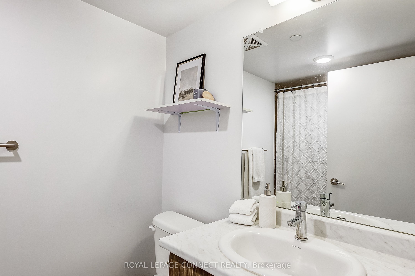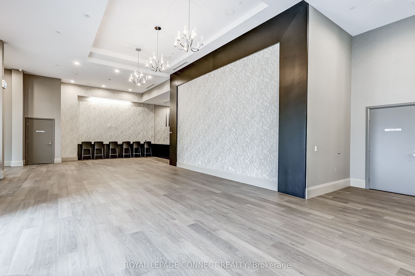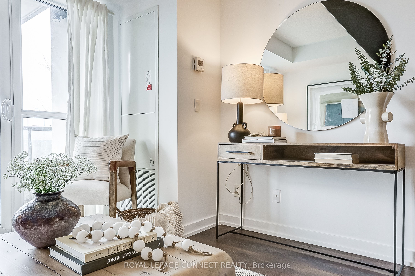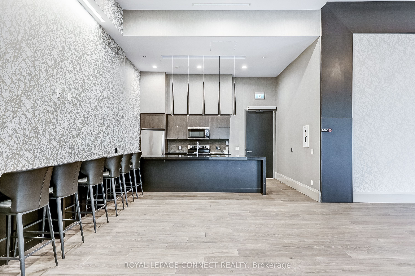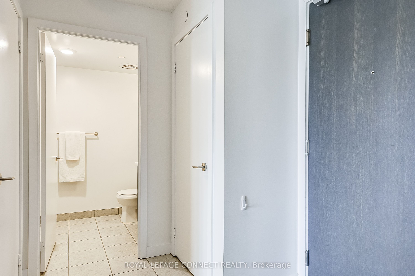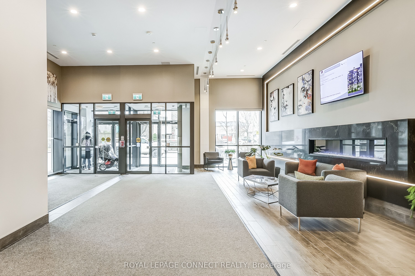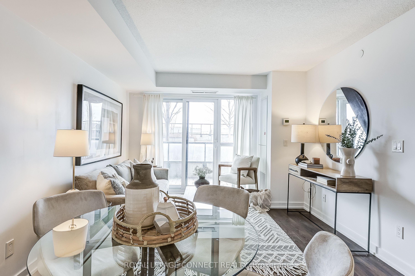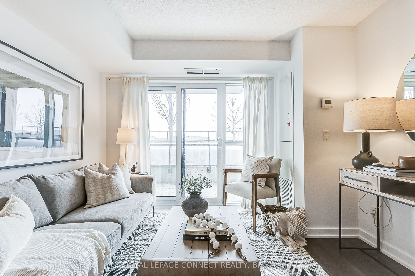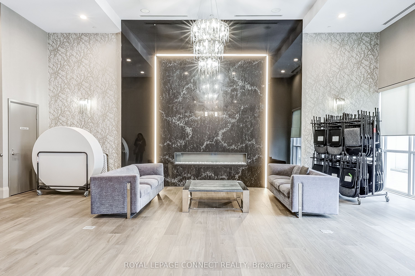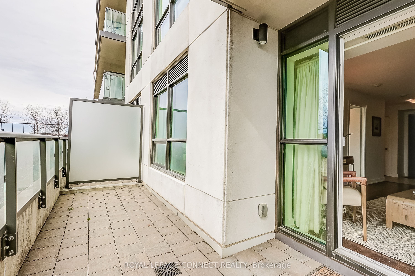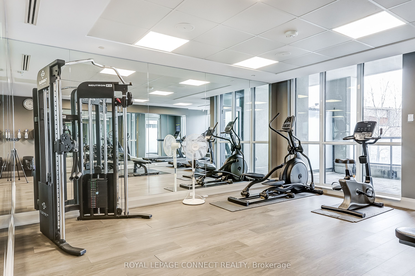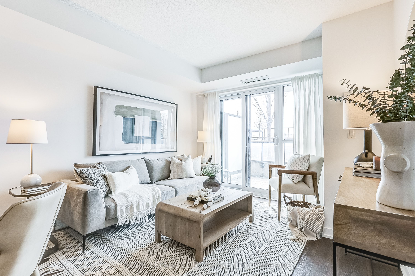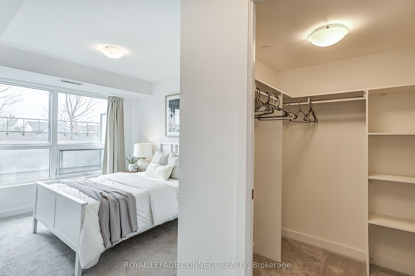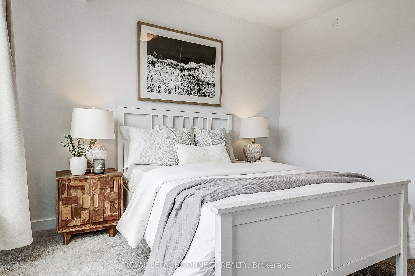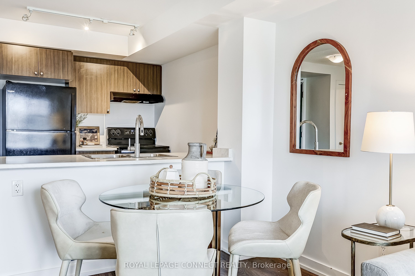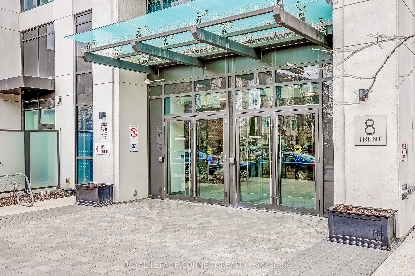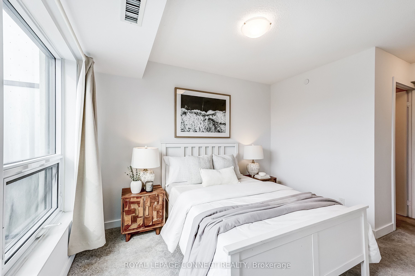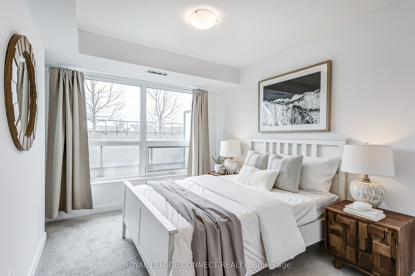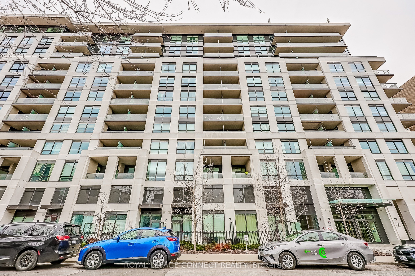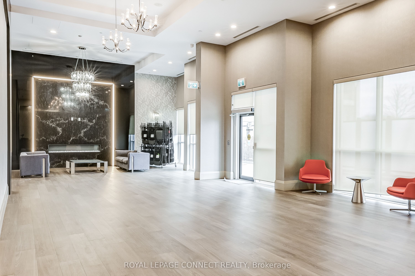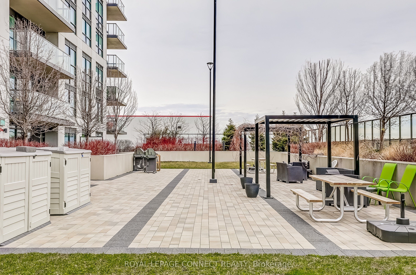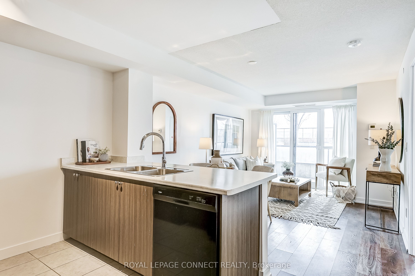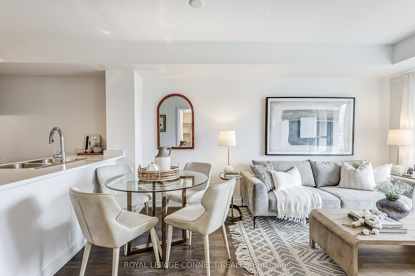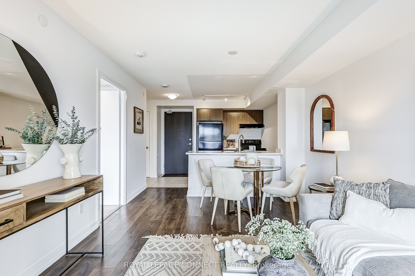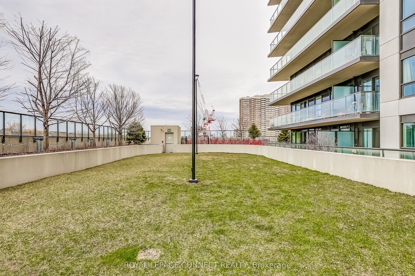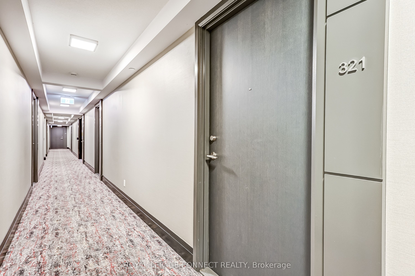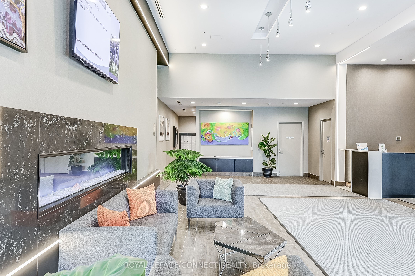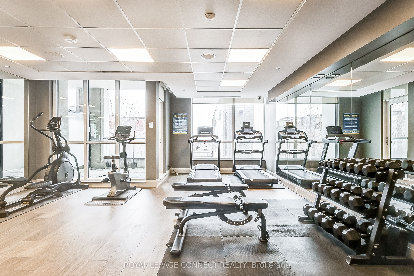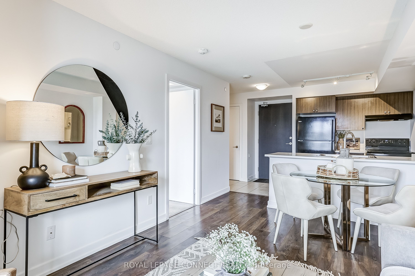
List Price: $489,900 + $344 maint. fee
8 Trent Avenue, Scarborough, M4C 0A6
- By ROYAL LEPAGE CONNECT REALTY
Condo Apartment|MLS - #E12066463|New
1 Bed
1 Bath
500-599 Sqft.
Underground Garage
Included in Maintenance Fee:
Water
Common Elements
Building Insurance
Room Information
| Room Type | Features | Level |
|---|---|---|
| Primary Bedroom 4.78 x 3.31 m | Walk-In Closet(s), Broadloom, Large Window | Flat |
| Living Room 2.18 x 3.36 m | W/O To Terrace, Sliding Doors, Vinyl Floor | Flat |
| Dining Room 2.24 x 3.36 m | Combined w/Living, Vinyl Floor, Open Concept | Flat |
| Kitchen 2.53 x 2.5 m | Tile Floor, Double Sink, Breakfast Bar | Flat |
Client Remarks
Stylish & Modern Condo with Oversized Terrace at 8 Trent Ave. Just over 5 years new, this beautifully designed 1-bedroom, 1-bathroom condo is a perfect blend of modern living and efficient use of space. With approximately 546 sqft, the open-concept layout maximizes every inch, offering a spacious feel throughout.The primary bedroom is a standout, featuring a large walk-in closet that every girl dreams of, and plenty of natural light streaming through a massive window that overlooks the terrace and serene green space. The kitchen is a chefs delight, equipped with full-sized appliances, perfect for bringing out your inner cook. Whether you're preparing a weeknight dinner or hosting friends, the breakfast bar is an ideal spot for guests to mingle while you work your culinary magic. The kitchen also features a double sink and a dishwasher, making cleanup quick and easy.The open layout flows seamlessly, with the kitchen overlooking the dining and living areas, ensuring no one misses out on the fun while you entertain.One of the best features of this home is the oversized 120 sqft. terrace an amazing space to relax, dine, or unwind, especially during the warmer months. Whether you're enjoying a quiet evening or spending time outdoors, this terrace offers endless possibilities.The location couldn't be more convenient. Just a few minutes walk to The Danforth, you'll have access to a variety of shops, restaurants, and vibrant cultural experiences. 10 minute walk to Main Subway station and easy access to major highways makes commuting a breeze, so you'll have everything you need for a hassle-free lifestyle. Live in a condo that offers both comfort and functionality in a prime Toronto location.
Property Description
8 Trent Avenue, Scarborough, M4C 0A6
Property type
Condo Apartment
Lot size
N/A acres
Style
Apartment
Approx. Area
N/A Sqft
Home Overview
Last check for updates
Virtual tour
N/A
Basement information
None
Building size
N/A
Status
In-Active
Property sub type
Maintenance fee
$344
Year built
2024
Walk around the neighborhood
8 Trent Avenue, Scarborough, M4C 0A6Nearby Places

Angela Yang
Sales Representative, ANCHOR NEW HOMES INC.
English, Mandarin
Residential ResaleProperty ManagementPre Construction
Mortgage Information
Estimated Payment
$0 Principal and Interest
 Walk Score for 8 Trent Avenue
Walk Score for 8 Trent Avenue

Book a Showing
Tour this home with Angela
Frequently Asked Questions about Trent Avenue
Recently Sold Homes in Scarborough
Check out recently sold properties. Listings updated daily
See the Latest Listings by Cities
1500+ home for sale in Ontario
