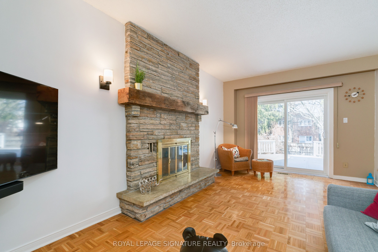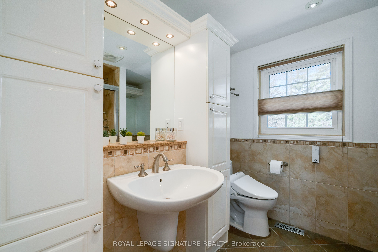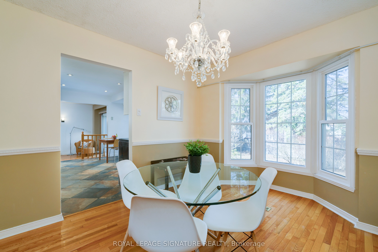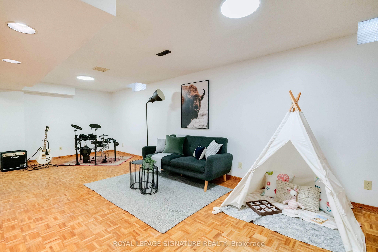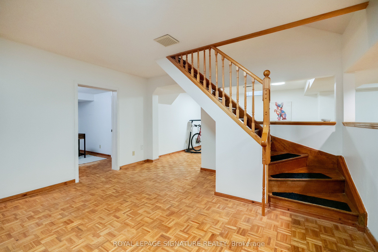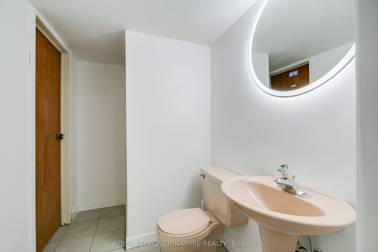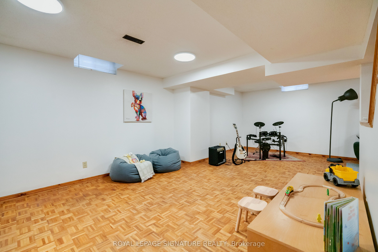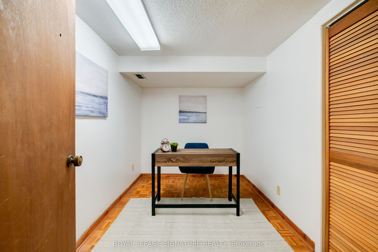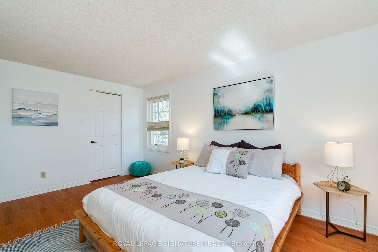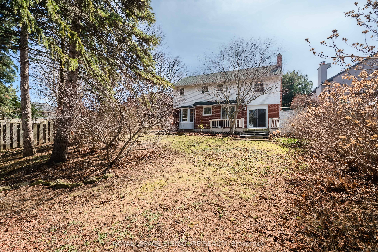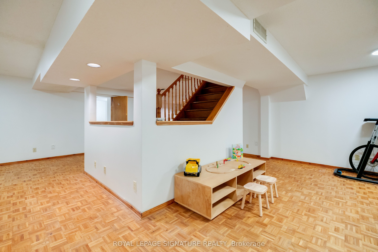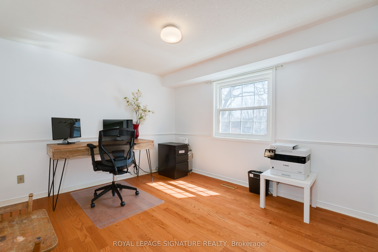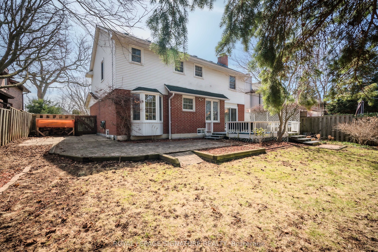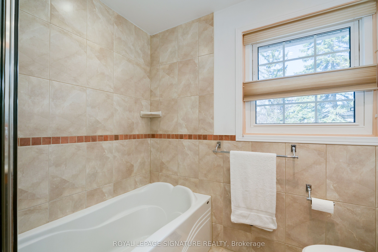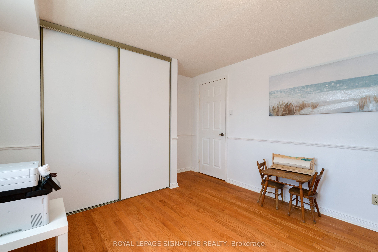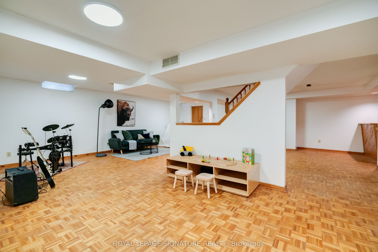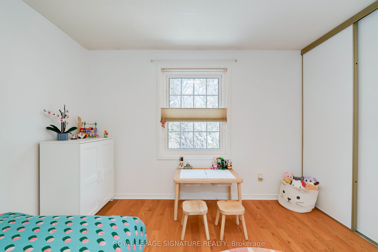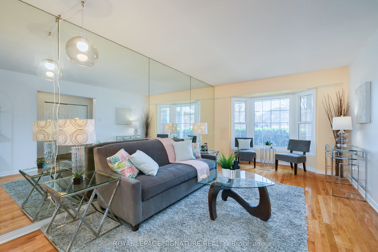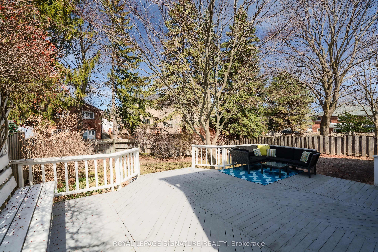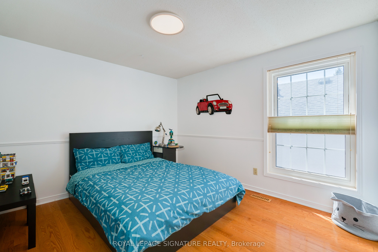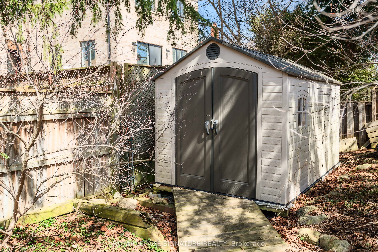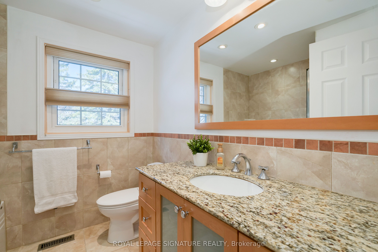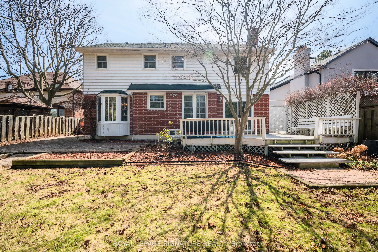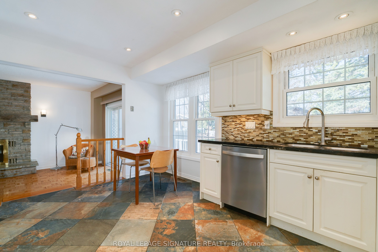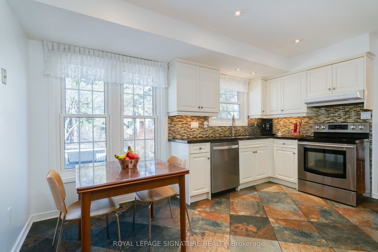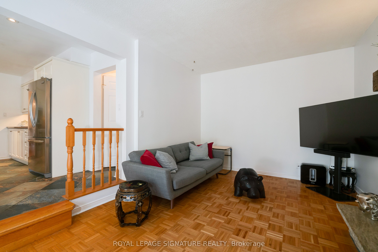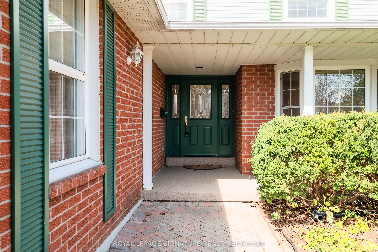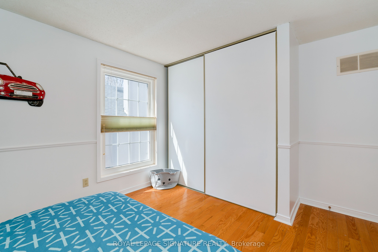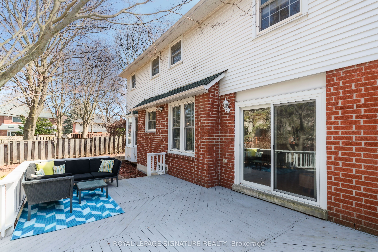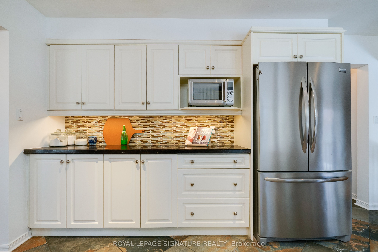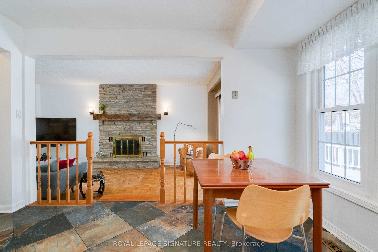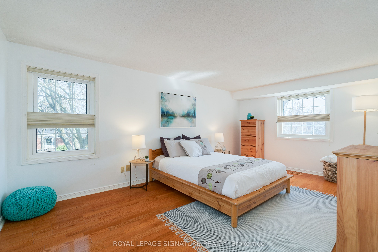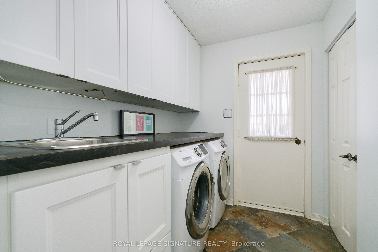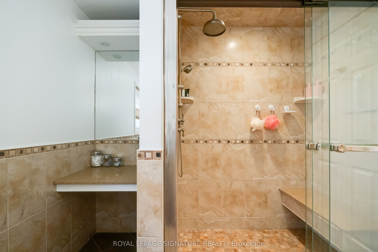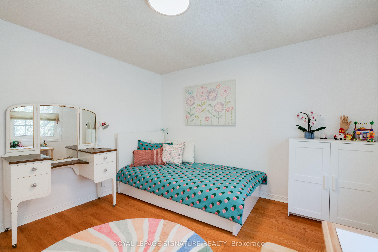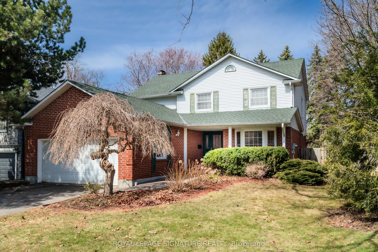
List Price: $1,398,800
8 Stonemanse Court, Scarborough, M1G 3V3
- By ROYAL LEPAGE SIGNATURE REALTY
Detached|MLS - #E12059106|New
4 Bed
4 Bath
2000-2500 Sqft.
Attached Garage
Room Information
| Room Type | Features | Level |
|---|---|---|
| Living Room 6.21 x 3.24 m | Hardwood Floor, Mirrored Walls | Main |
| Dining Room 3 x 3.85 m | Hardwood Floor, Overlooks Backyard | Main |
| Kitchen 3.73 x 4.46 m | Overlooks Backyard, Eat-in Kitchen, Stainless Steel Appl | Main |
| Primary Bedroom 4.76 x 5.38 m | Hardwood Floor, Ensuite Bath, Walk-In Closet(s) | Second |
| Bedroom 2 4.28 x 3.19 m | Hardwood Floor, Overlooks Frontyard, Closet | Second |
| Bedroom 3 3.24 x 4.08 m | Hardwood Floor, Closet | Second |
| Bedroom 4 3.25 x 3.29 m | Hardwood Floor, Overlooks Backyard, Closet | Second |
Client Remarks
Welcome home to this beautiful and spacious 4-bedroom, 4-bathroom home, offering a perfect blend of comfort and elegance in prestigious Fraser Estates. A charming front porch and a long, wide driveway that leads to a double car garage spacious enough to fit two cars side by side, with plenty of additional room for storage. The inviting living room is filled with natural light and overlooking the landscaped front yard. The open-concept layout seamlessly connects the living area to the dining room, which offers a picturesque view of the backyard. The spacious, eat-in kitchen with stone counters and stainless steel appliances is ideal for family gatherings and entertaining. The kitchen overlooks the family room, featuring a walkout to the huge deck and expansive backyard which is a true outdoor oasis, boasting a Japanese maple tree and plenty of space for relaxation and recreation. A direct entrance to the garage and the main floor laundry room, complete with a 2-piece bathroom and a side entrance is so convenient for busy households. The primary suite is a luxurious retreat featuring a 3-piece ensuite bathroom with a stylish separate vanity area and a walk-in closet, complete with a window offering tranquil backyard views and natural light. The other 3 bedrooms are all spacious with large closets and super views overlooking the gardens. A large linen closet is conveniently located before the main 4-piece bathroom, shared by these three bedrooms. Descend to the basement to discover an impressive open recreational area, perfect for gatherings or hobbies. A wet bar, office, cold room, storage rooms and a 2-piece bathroom with potential to add a shower make this lower level extremely functional. Great schools and super amenities including ravine trails and Lake Ontario are all nearby.
Property Description
8 Stonemanse Court, Scarborough, M1G 3V3
Property type
Detached
Lot size
N/A acres
Style
2-Storey
Approx. Area
N/A Sqft
Home Overview
Basement information
Finished
Building size
N/A
Status
In-Active
Property sub type
Maintenance fee
$N/A
Year built
--
Walk around the neighborhood
8 Stonemanse Court, Scarborough, M1G 3V3Nearby Places

Shally Shi
Sales Representative, Dolphin Realty Inc
English, Mandarin
Residential ResaleProperty ManagementPre Construction
Mortgage Information
Estimated Payment
$0 Principal and Interest
 Walk Score for 8 Stonemanse Court
Walk Score for 8 Stonemanse Court

Book a Showing
Tour this home with Shally
Frequently Asked Questions about Stonemanse Court
Recently Sold Homes in Scarborough
Check out recently sold properties. Listings updated daily
No Image Found
Local MLS®️ rules require you to log in and accept their terms of use to view certain listing data.
No Image Found
Local MLS®️ rules require you to log in and accept their terms of use to view certain listing data.
No Image Found
Local MLS®️ rules require you to log in and accept their terms of use to view certain listing data.
No Image Found
Local MLS®️ rules require you to log in and accept their terms of use to view certain listing data.
No Image Found
Local MLS®️ rules require you to log in and accept their terms of use to view certain listing data.
No Image Found
Local MLS®️ rules require you to log in and accept their terms of use to view certain listing data.
No Image Found
Local MLS®️ rules require you to log in and accept their terms of use to view certain listing data.
No Image Found
Local MLS®️ rules require you to log in and accept their terms of use to view certain listing data.
Check out 100+ listings near this property. Listings updated daily
See the Latest Listings by Cities
1500+ home for sale in Ontario
