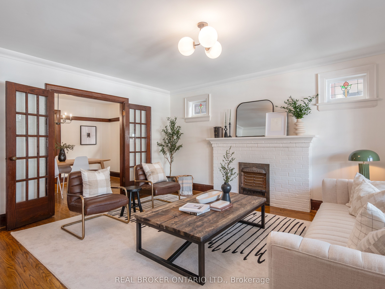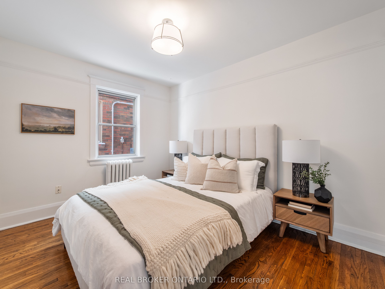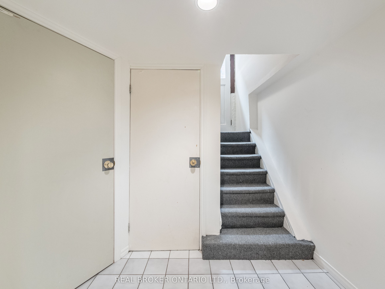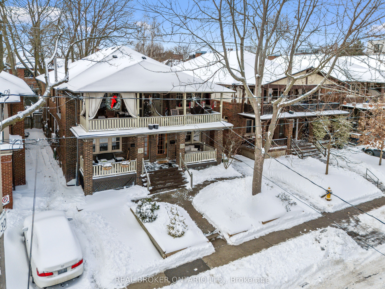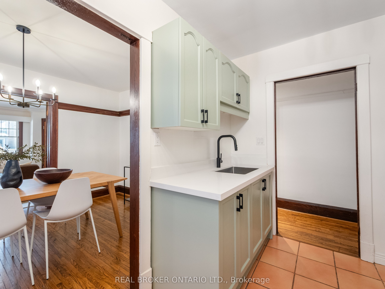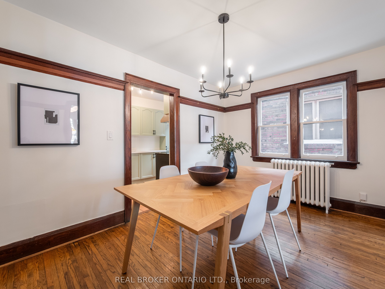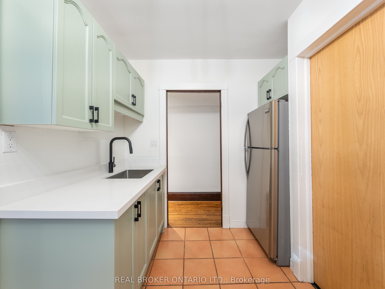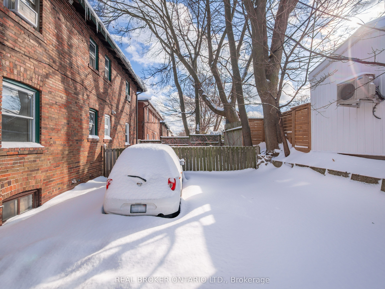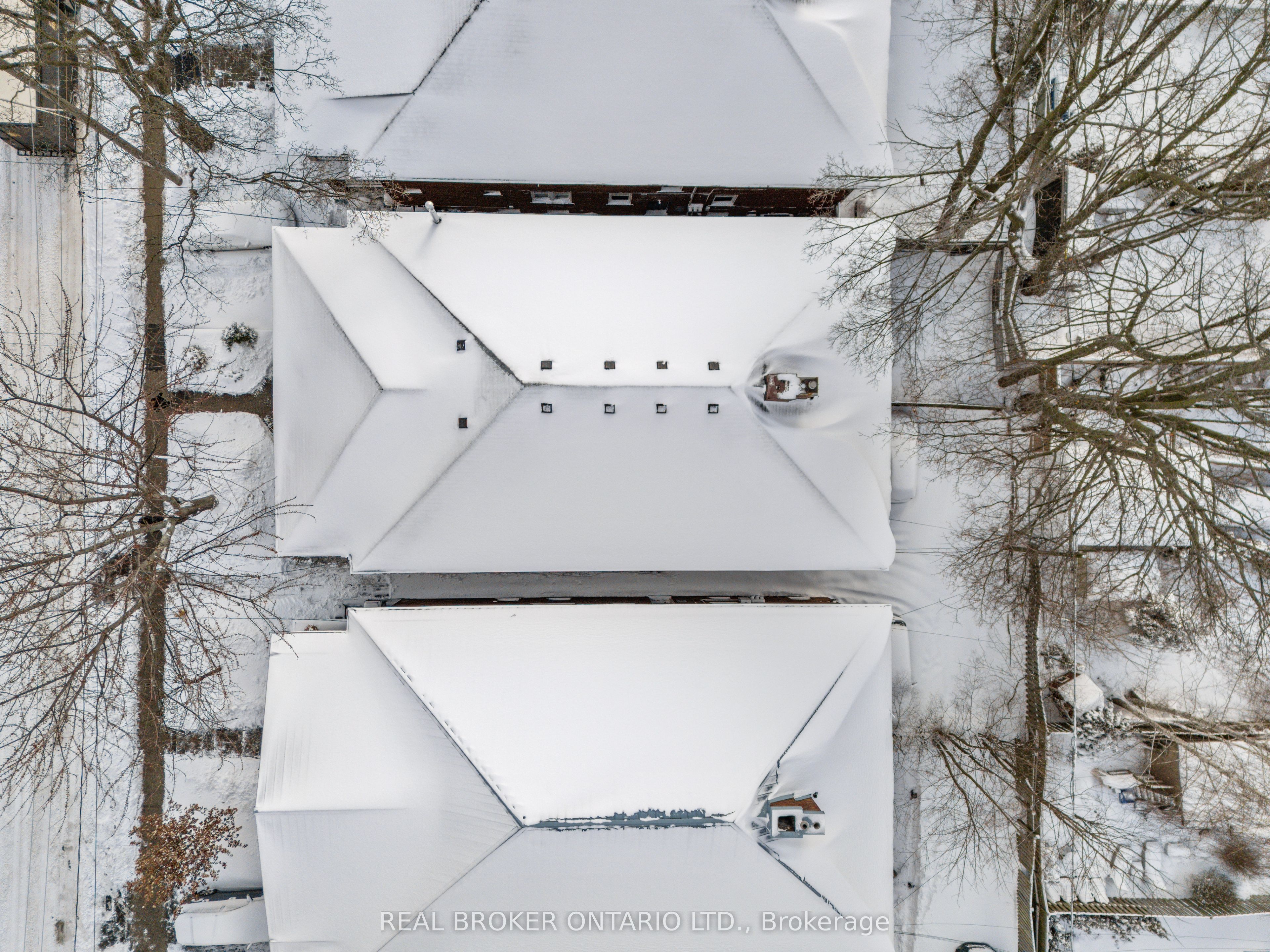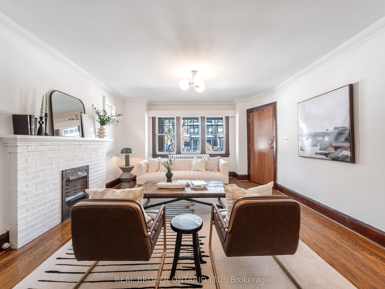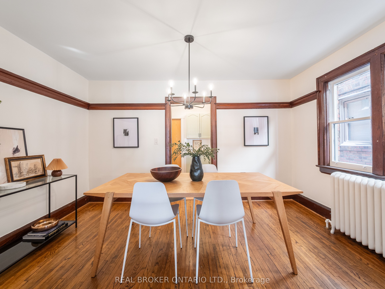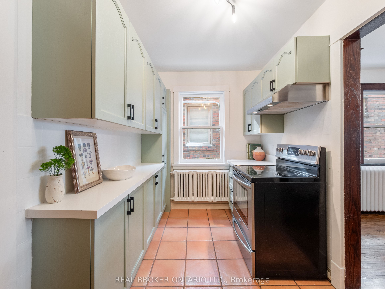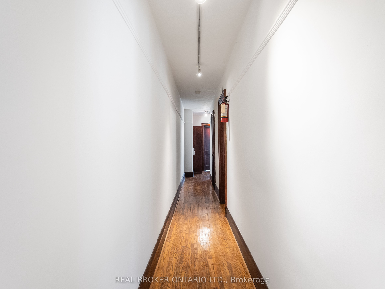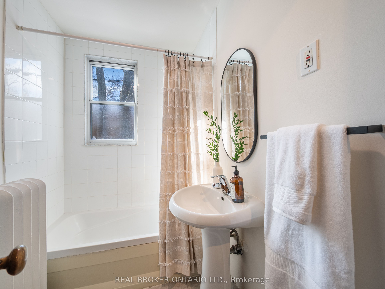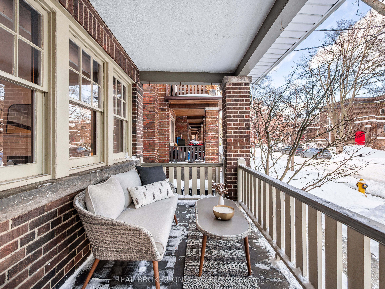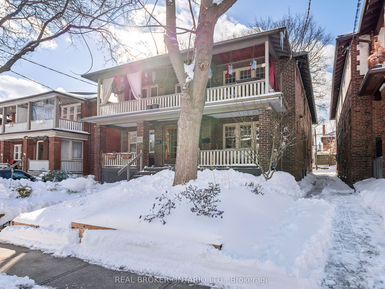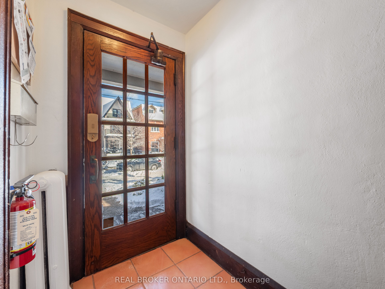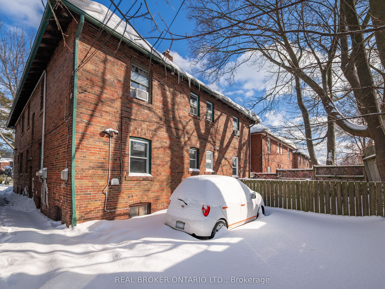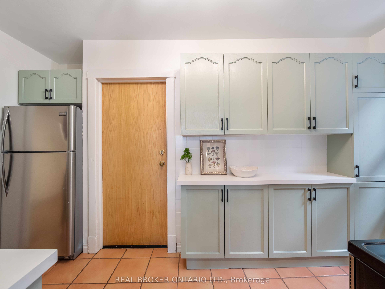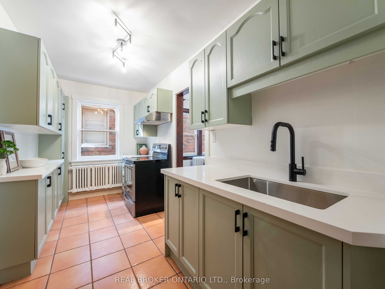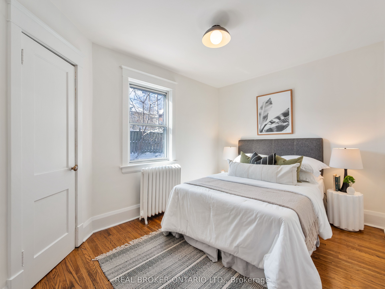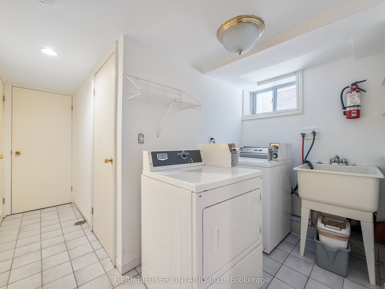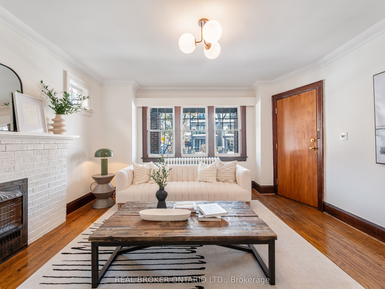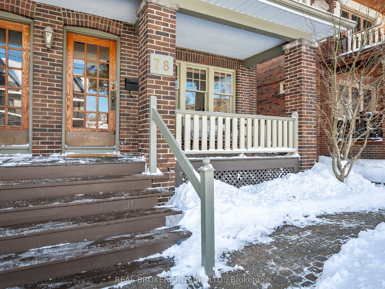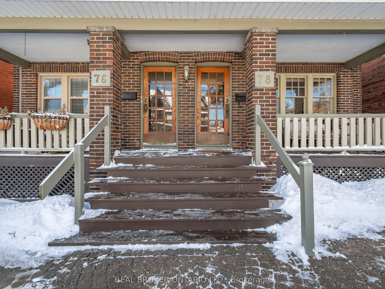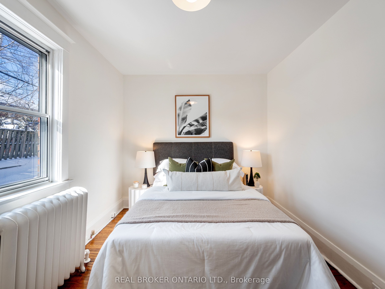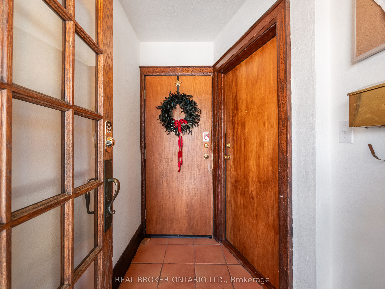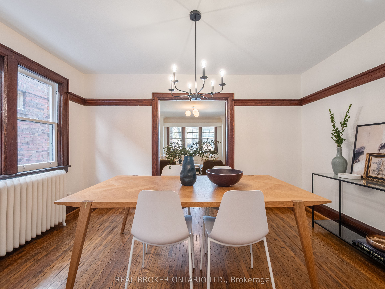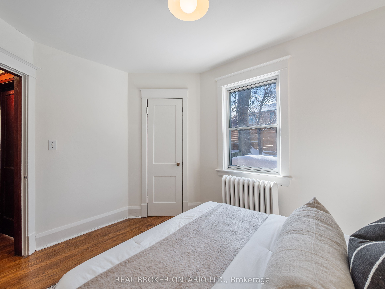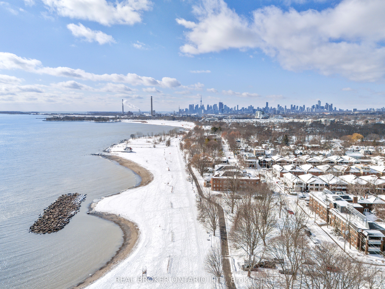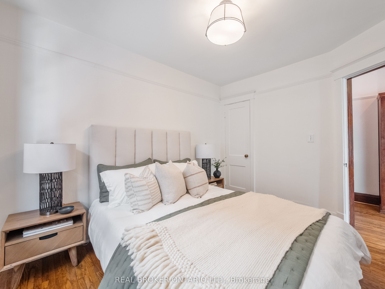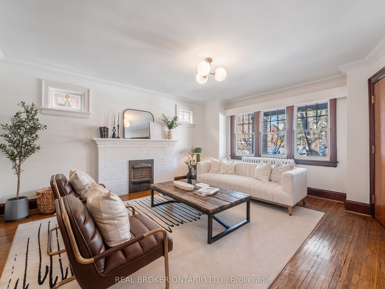
List Price: $3,100 /mo
78 Glen Manor Drive, Scarborough, M4E 2X2
- By REAL BROKER ONTARIO LTD.
Semi-Detached |MLS - #E12038918|New
2 Bed
1 Bath
None Garage
Room Information
| Room Type | Features | Level |
|---|---|---|
| Living Room 4.27 x 5.02 m | Picture Window, Hardwood Floor, Fireplace | Main |
| Kitchen 4.27 x 2.62 m | Renovated, Window, Stainless Steel Appl | Main |
| Bedroom 3.6 x 2.92 m | Window, Closet, Hardwood Floor | Main |
| Bedroom 3.73 x 2.75 m | Window, Closet, Hardwood Floor | Main |
| Dining Room 4.24 x 2.85 m | Formal Rm, French Doors, Window | Main |
Client Remarks
The Main Level at 78 Glen Manor Dr is a beautifully updated 2-bedroom, 1-bathroom unit in a charming triplex in the desirable Beach neighborhood. This spacious unit features a renovated kitchen with sleek cabinetry, modern appliances, and ample counter space- ideal for cooking and entertaining. Both bedrooms are generously sized, and the living area is filled with natural light, creating a warm and inviting atmosphere. For added convenience, the unit includes 1 parking space at the rear and 1 storage locker in the basement. TTC access is just steps away, making commuting a breeze. Step outside to enjoy easy access to the boardwalk and the sandy shores of The Beach. Steps to Queen, you'll find vibrant shops, cafes, and parks nearby, offering the perfect blend of urban convenience and beachside living. Don't miss your chance to call this fantastic location home! Hydro not included.
Property Description
78 Glen Manor Drive, Scarborough, M4E 2X2
Property type
Semi-Detached
Lot size
N/A acres
Style
2-Storey
Approx. Area
N/A Sqft
Home Overview
Last check for updates
Virtual tour
N/A
Basement information
None
Building size
N/A
Status
In-Active
Property sub type
Maintenance fee
$N/A
Year built
--
Walk around the neighborhood
78 Glen Manor Drive, Scarborough, M4E 2X2Nearby Places

Shally Shi
Sales Representative, Dolphin Realty Inc
English, Mandarin
Residential ResaleProperty ManagementPre Construction
 Walk Score for 78 Glen Manor Drive
Walk Score for 78 Glen Manor Drive

Book a Showing
Tour this home with Shally
Frequently Asked Questions about Glen Manor Drive
Recently Sold Homes in Scarborough
Check out recently sold properties. Listings updated daily
No Image Found
Local MLS®️ rules require you to log in and accept their terms of use to view certain listing data.
No Image Found
Local MLS®️ rules require you to log in and accept their terms of use to view certain listing data.
No Image Found
Local MLS®️ rules require you to log in and accept their terms of use to view certain listing data.
No Image Found
Local MLS®️ rules require you to log in and accept their terms of use to view certain listing data.
No Image Found
Local MLS®️ rules require you to log in and accept their terms of use to view certain listing data.
No Image Found
Local MLS®️ rules require you to log in and accept their terms of use to view certain listing data.
No Image Found
Local MLS®️ rules require you to log in and accept their terms of use to view certain listing data.
No Image Found
Local MLS®️ rules require you to log in and accept their terms of use to view certain listing data.
Check out 100+ listings near this property. Listings updated daily
See the Latest Listings by Cities
1500+ home for sale in Ontario
