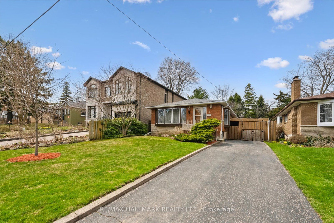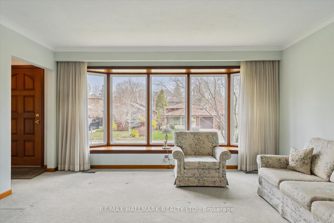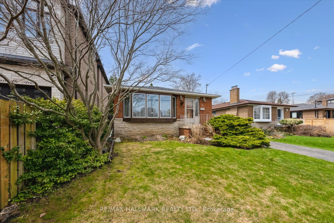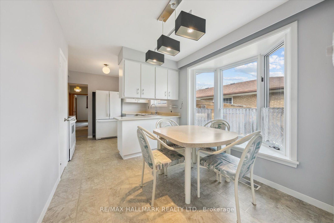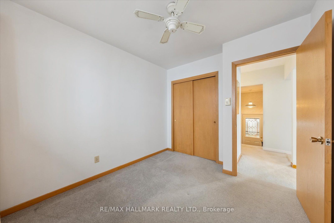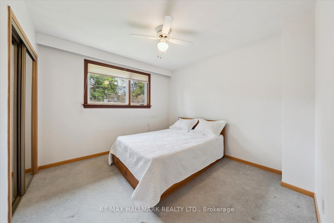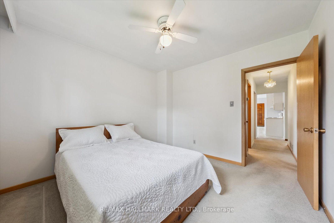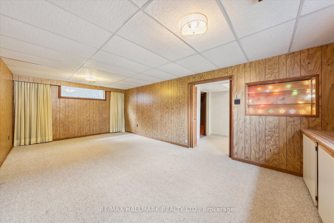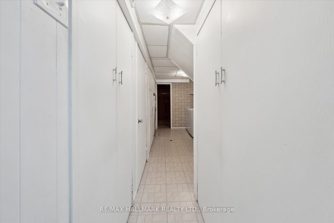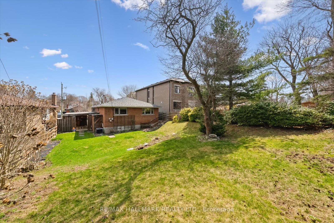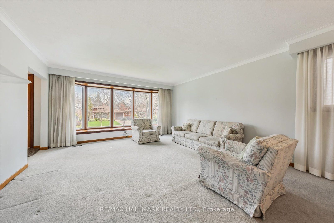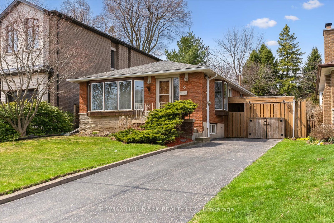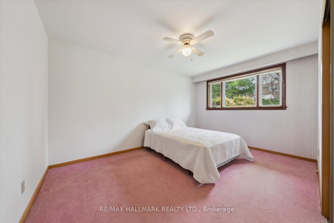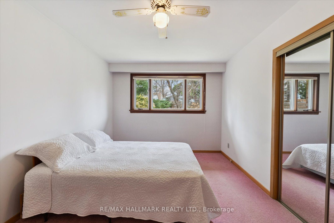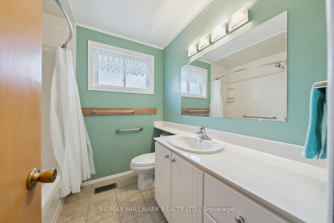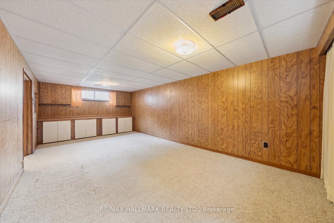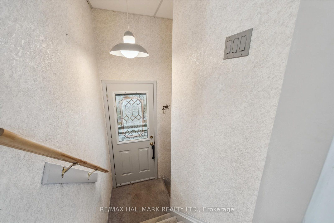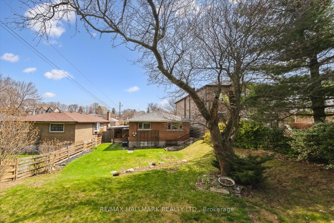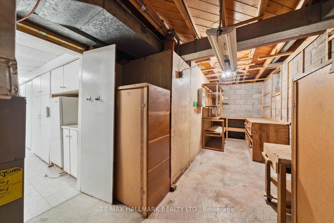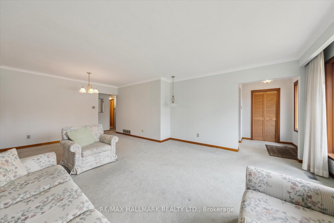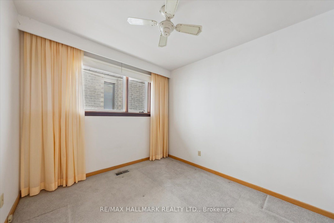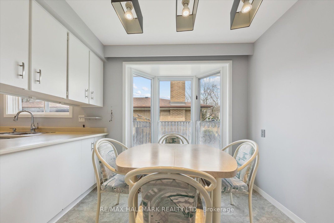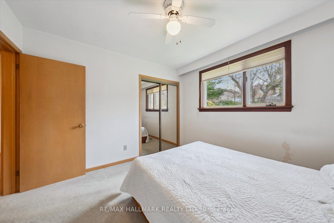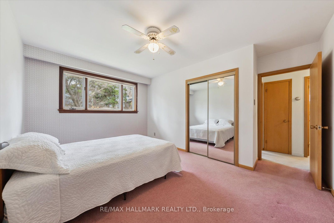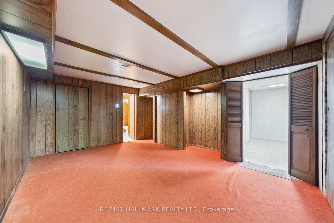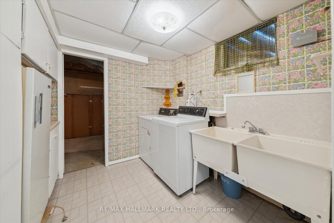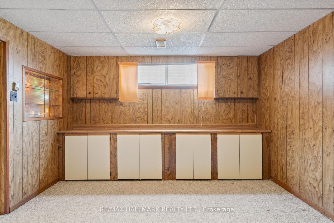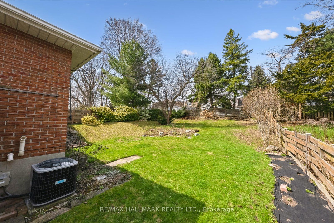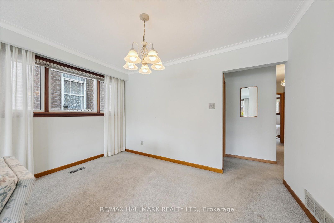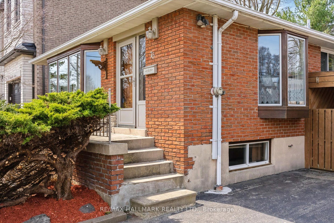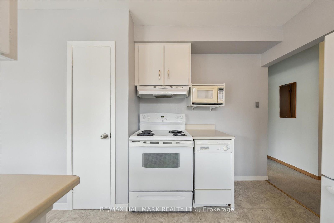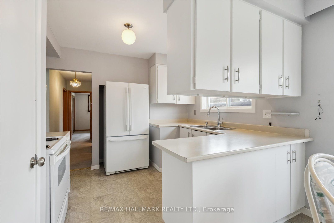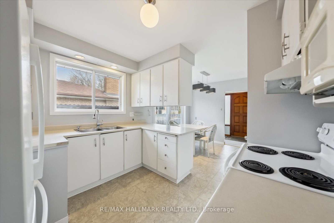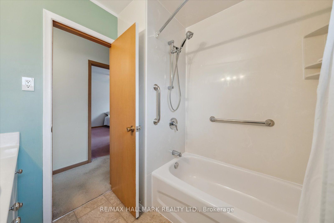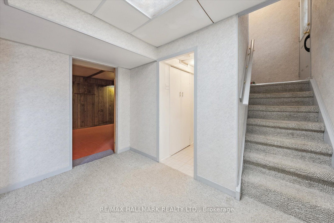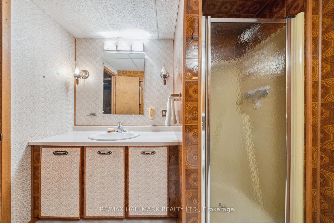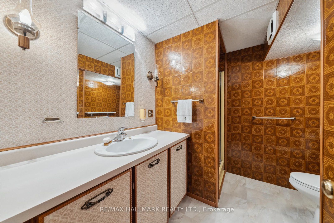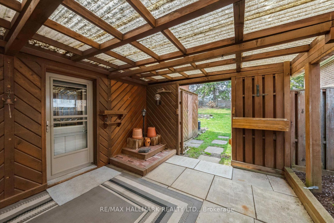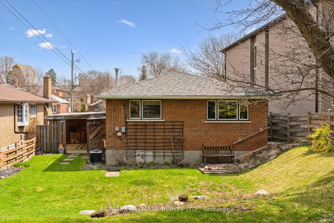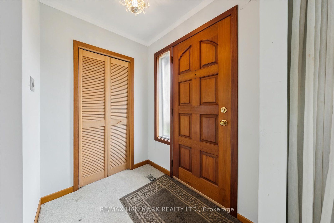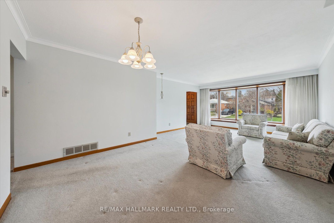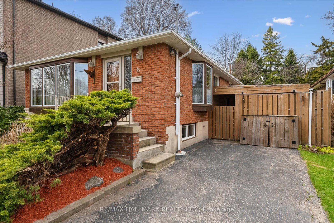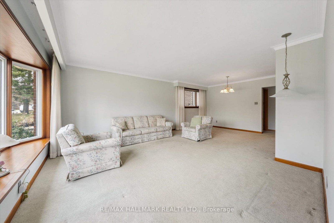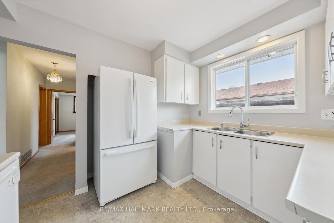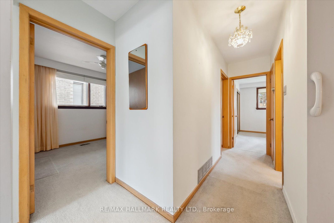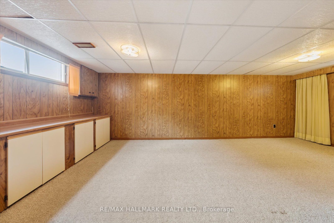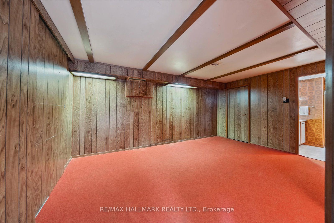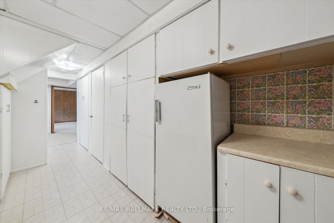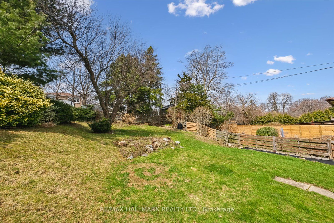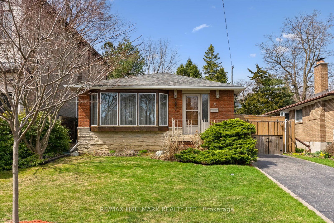
List Price: $949,000
76 Eastville Avenue, Scarborough, M1M 2N9
- By RE/MAX HALLMARK REALTY LTD.
Detached|MLS - #E12111063|New
3 Bed
2 Bath
1100-1500 Sqft.
Lot Size: 44 x 133 Feet
Carport Garage
Room Information
| Room Type | Features | Level |
|---|---|---|
| Living Room 4.45 x 3.93 m | Broadloom, Combined w/Dining, Bay Window | Main |
| Dining Room 2.98 x 3.84 m | Broadloom, Combined w/Living, Crown Moulding | Main |
| Kitchen 5.12 x 3.17 m | Eat-in Kitchen, Breakfast Area, Bay Window | Main |
| Primary Bedroom 3.08 x 4.26 m | Broadloom, Closet | Main |
| Bedroom 2 2.47 x 3.08 m | Broadloom, Closet | Main |
| Bedroom 3 3.29 x 3.17 m | Broadloom, Closet | Main |
| Bedroom 4 4.91 x 3.41 m | Broadloom, Double Closet | Lower |
Client Remarks
Welcome to 76 Eastville Avenue - A Rare Gem in the Heart of Cliffcrest! Nestled in the sought-after Bluffs neighbourhood, this charming all-brick bungalow offers timeless appeal and has been lovingly maintained by its original owner. Set on a generous lot, this 3-bedroom home boasts a spacious layout thats perfect for families or anyone looking to settle in a vibrant lakeside community. Step inside to a bright and inviting foyer that opens into a large family-sized kitchen, complete with a cozy breakfast area and a beautiful bay window that fills the space with natural light. The open-concept living and dining areas are ideal for entertaining, featuring a second sunny bay window and hardwood floors under the broadloom throughout the main level. An updated 4-piece bathroom adds modern comfort to the classic charm. The separate side entrance leads to a fully finished lower level offering incredible flexibility. Enjoy a warm and welcoming rec room with abundant storage, an additional bedroom with dual closets, a second full bathroom with ceramic tile, and a spacious laundry/utility room with even more storage space. This is your chance to live just minutes from the scenic Bluffs, great schools, TTC and GO Transit, and with easy access to downtown Toronto. Don't miss out on this fantastic opportunity to own a solid, well-loved home in one of the city's most desirable neighbourhoods!
Property Description
76 Eastville Avenue, Scarborough, M1M 2N9
Property type
Detached
Lot size
N/A acres
Style
Bungalow
Approx. Area
N/A Sqft
Home Overview
Last check for updates
Virtual tour
N/A
Basement information
Finished,Separate Entrance
Building size
N/A
Status
In-Active
Property sub type
Maintenance fee
$N/A
Year built
2024
Walk around the neighborhood
76 Eastville Avenue, Scarborough, M1M 2N9Nearby Places

Angela Yang
Sales Representative, ANCHOR NEW HOMES INC.
English, Mandarin
Residential ResaleProperty ManagementPre Construction
Mortgage Information
Estimated Payment
$0 Principal and Interest
 Walk Score for 76 Eastville Avenue
Walk Score for 76 Eastville Avenue

Book a Showing
Tour this home with Angela
Frequently Asked Questions about Eastville Avenue
Recently Sold Homes in Scarborough
Check out recently sold properties. Listings updated daily
See the Latest Listings by Cities
1500+ home for sale in Ontario
