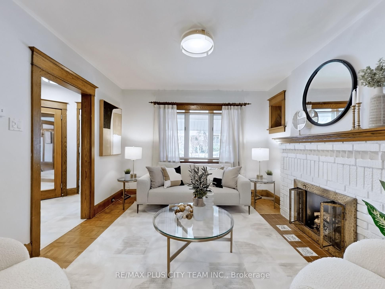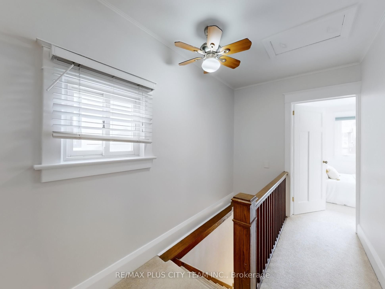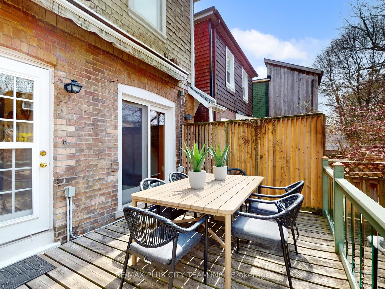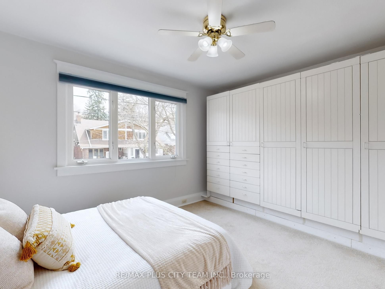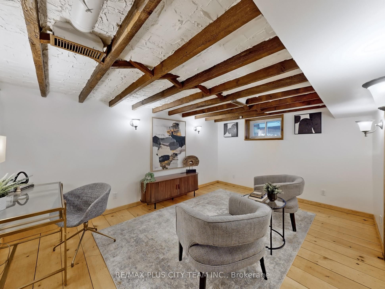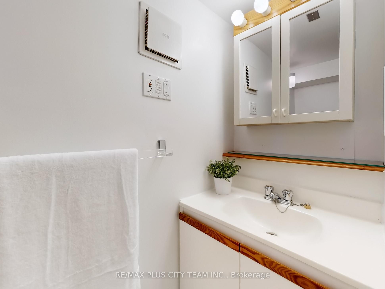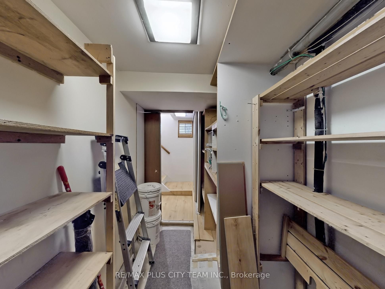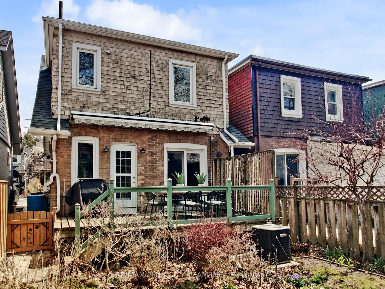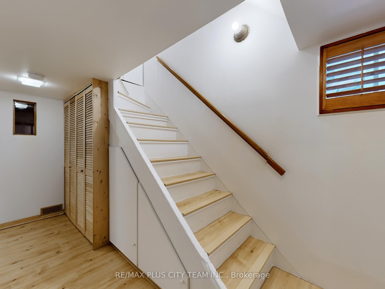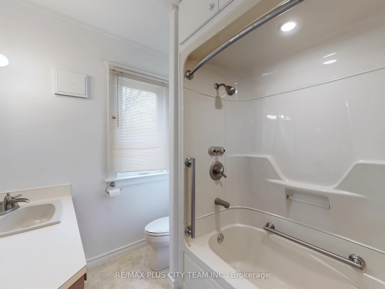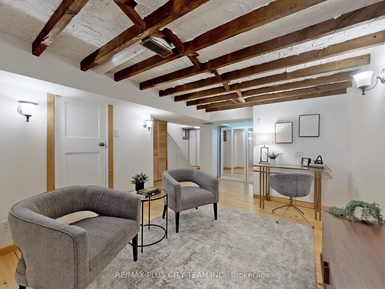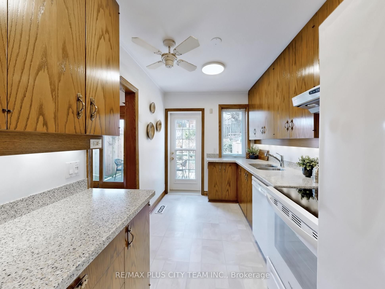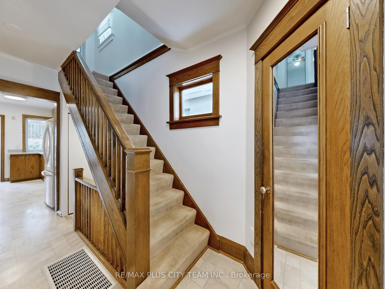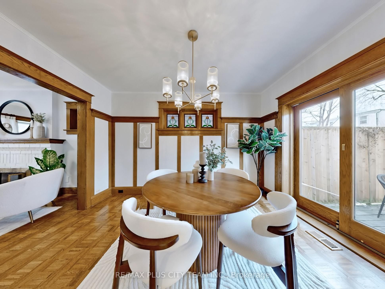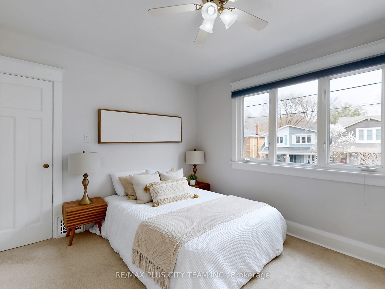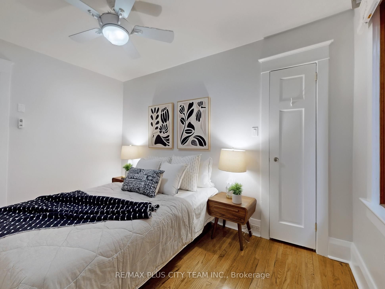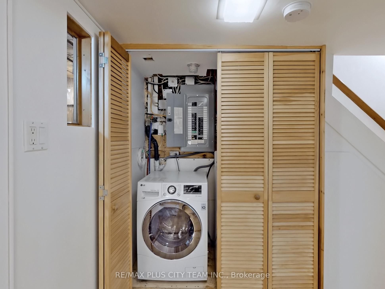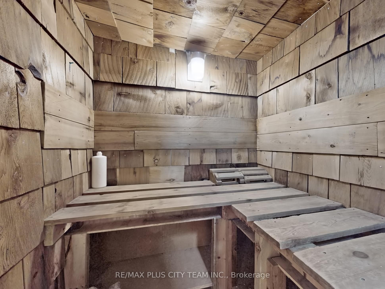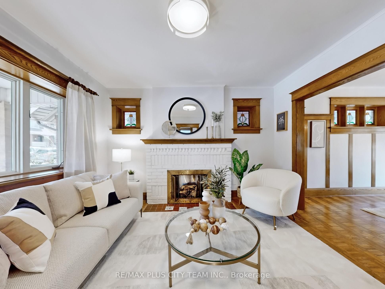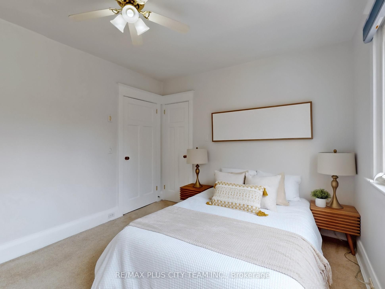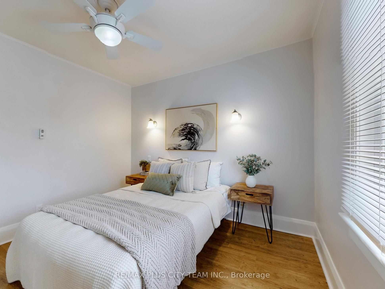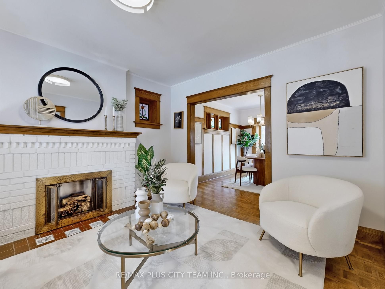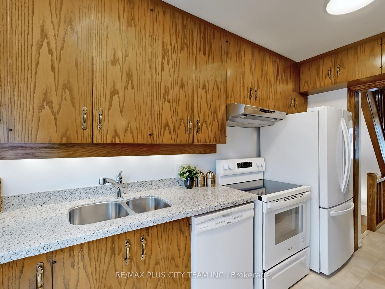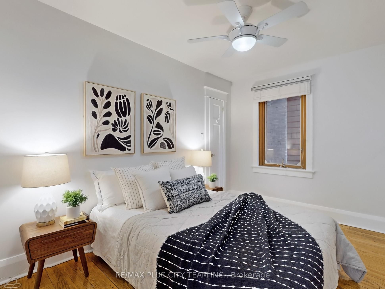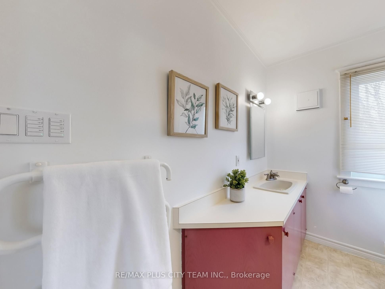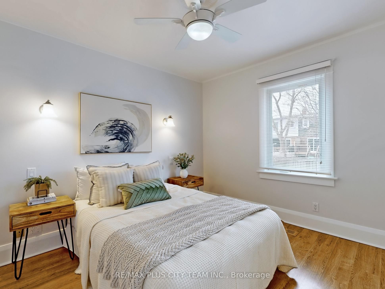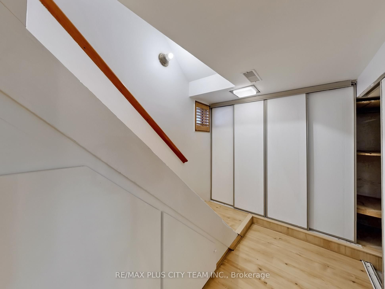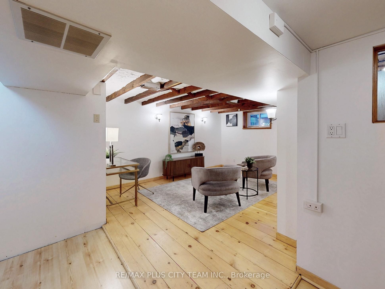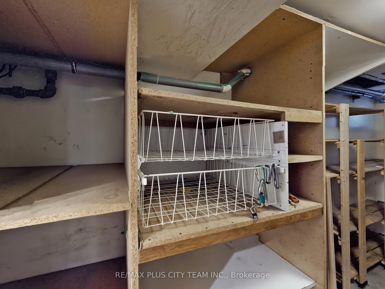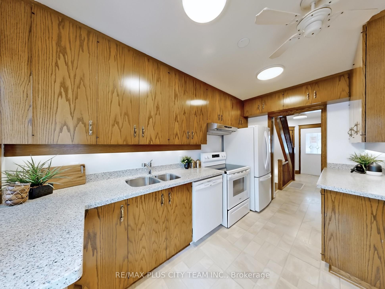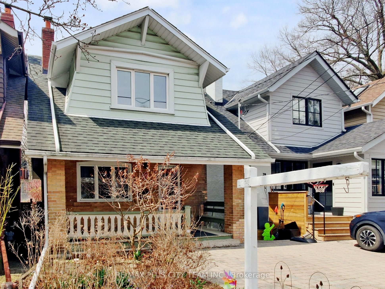
List Price: $979,900
76 Brookside Drive, Scarborough, M4E 2M1
- By RE/MAX PLUS CITY TEAM INC.
Detached|MLS - #E12110565|New
3 Bed
2 Bath
1100-1500 Sqft.
Lot Size: 25.58 x 95 Feet
None Garage
Room Information
| Room Type | Features | Level |
|---|---|---|
| Living Room 3.45 x 3.81 m | Gas Fireplace, Large Window, Laminate | Main |
| Dining Room 2.95 x 4.01 m | W/O To Deck | Main |
| Kitchen 2.36 x 4.01 m | Granite Counters, W/O To Deck | Main |
| Primary Bedroom 3.51 x 3.15 m | Large Window, B/I Closet | Second |
| Bedroom 2 3.81 x 2.96 m | Window, Closet | Second |
| Bedroom 3 2.95 x 3.38 m | Mirrored Closet, Window | Second |
Client Remarks
Welcome to this delightful 3-bedroom detached home, full of character, warmth, and thoughtful updates. Perfectly positioned on a generous lot, this charming residence offers the ideal blend of comfort and convenience, with close proximity to beautiful parks, excellent schools, and easy transit options. From the moment you step onto the welcoming front porch, you'll feel the inviting atmosphere that makes this home truly special. Inside, the home features rich wood detailing throughout, adding timeless elegance to the bright and airy living spaces. A cozy gas fireplace anchors the main floor, creating the perfect spot to relax or gather with family and friends. The well-designed layout offers functionality and flow, while large windows allow natural light to pour in and enhance the home's inviting charm. Practicality meets style with a rare, legal front pad parking space, making daily life more convenient. Upstairs, three spacious bedrooms provide peaceful retreats, each filled with natural light. The fully finished lower level offers additional versatility, featuring a private sauna for ultimate relaxation and direct access to the backyard. Step outside and enjoy a lovely, fenced backyard ideal for summer entertaining, children's play, or simply unwinding after a busy day. Whether you're hosting a barbecue or sipping coffee on the deck, the outdoor space extends your living area beautifully. This is more than just a home; its an opportunity to be part of a vibrant, family-friendly neighborhood while enjoying comfort, charm, and unbeatable convenience.
Property Description
76 Brookside Drive, Scarborough, M4E 2M1
Property type
Detached
Lot size
N/A acres
Style
2-Storey
Approx. Area
N/A Sqft
Home Overview
Last check for updates
Virtual tour
N/A
Basement information
Finished
Building size
N/A
Status
In-Active
Property sub type
Maintenance fee
$N/A
Year built
2024
Walk around the neighborhood
76 Brookside Drive, Scarborough, M4E 2M1Nearby Places

Angela Yang
Sales Representative, ANCHOR NEW HOMES INC.
English, Mandarin
Residential ResaleProperty ManagementPre Construction
Mortgage Information
Estimated Payment
$0 Principal and Interest
 Walk Score for 76 Brookside Drive
Walk Score for 76 Brookside Drive

Book a Showing
Tour this home with Angela
Frequently Asked Questions about Brookside Drive
Recently Sold Homes in Scarborough
Check out recently sold properties. Listings updated daily
See the Latest Listings by Cities
1500+ home for sale in Ontario
