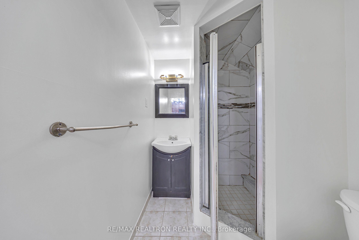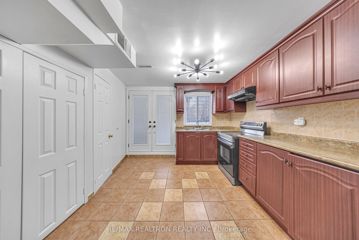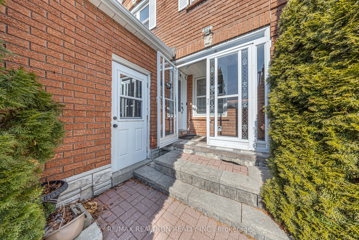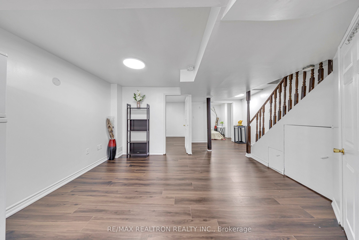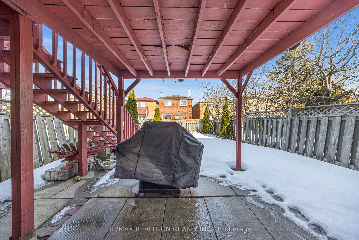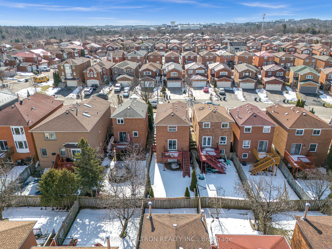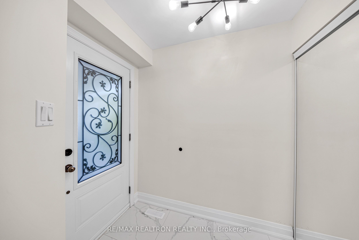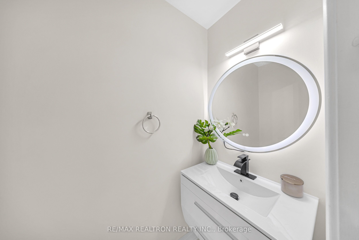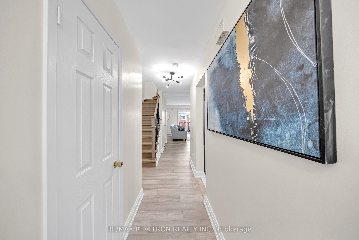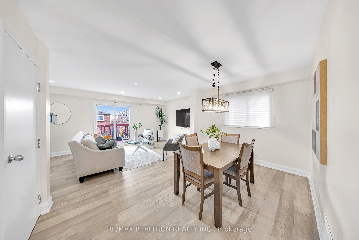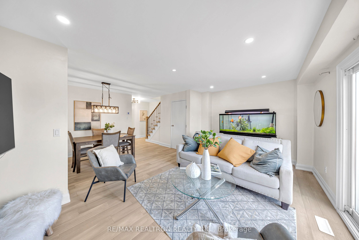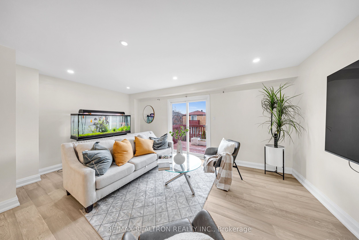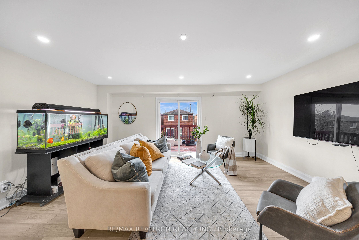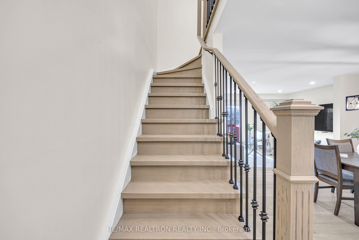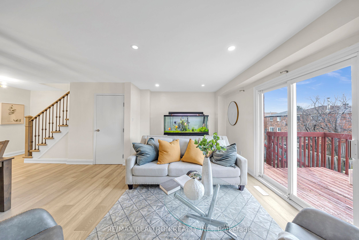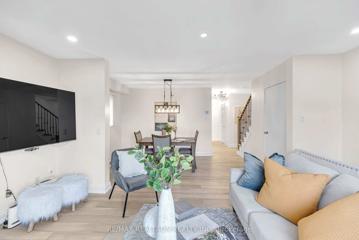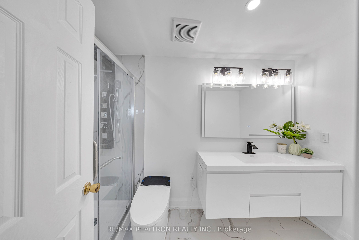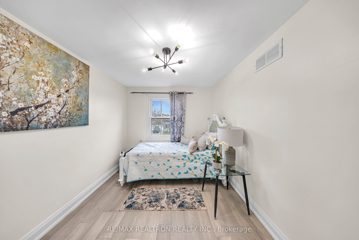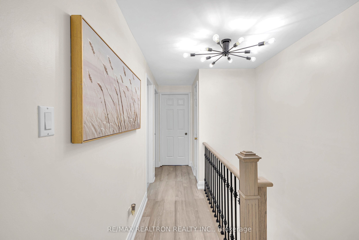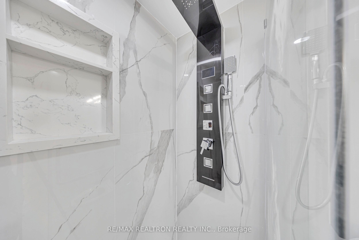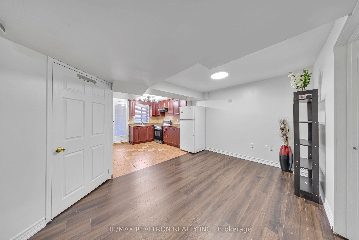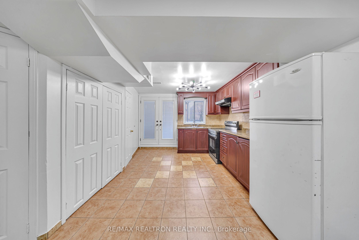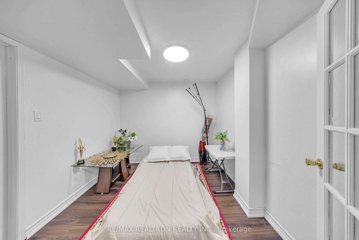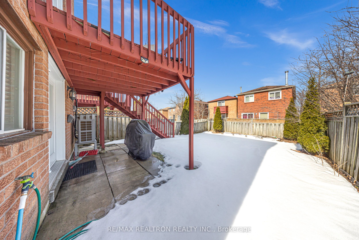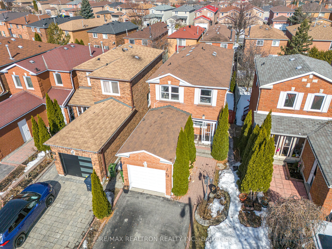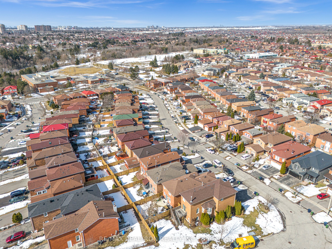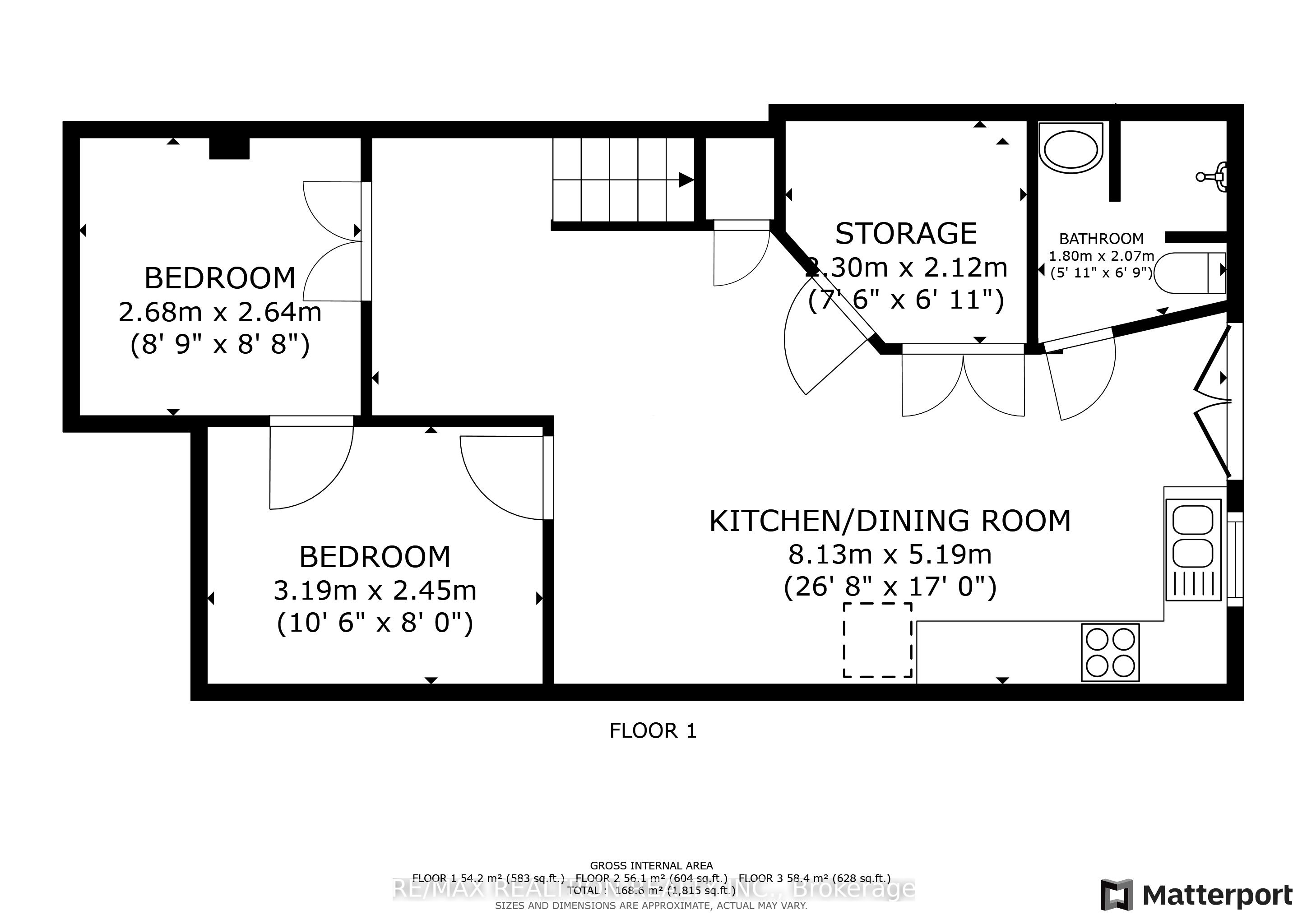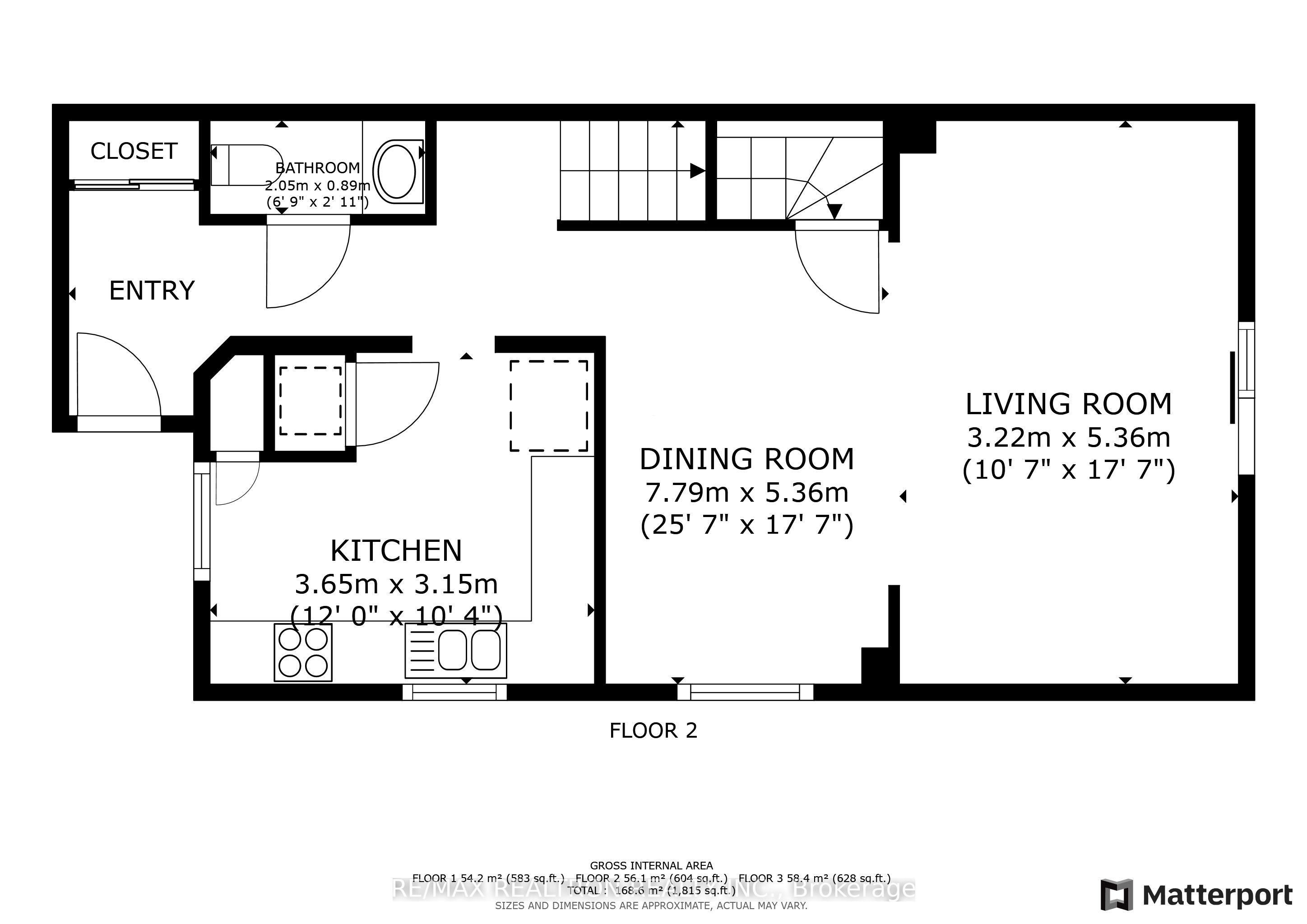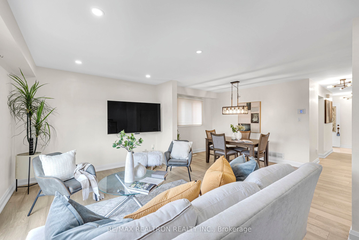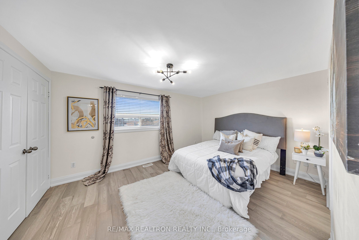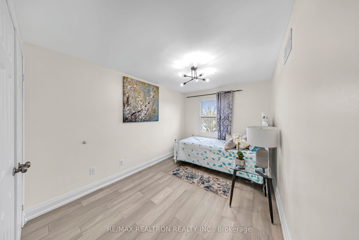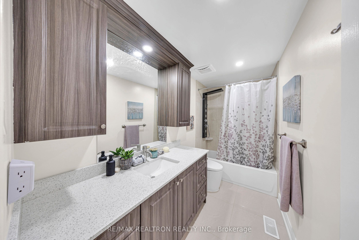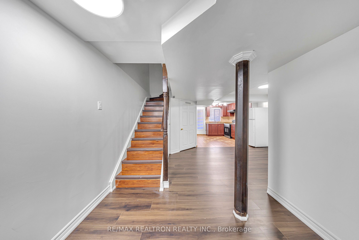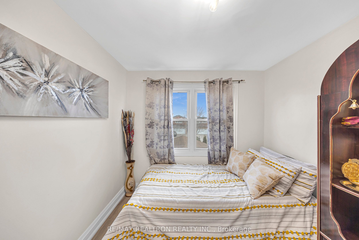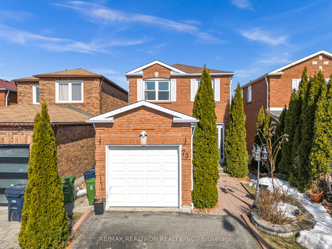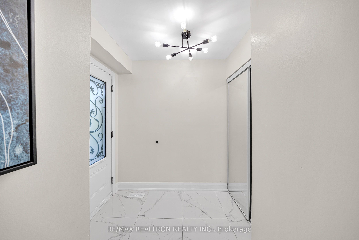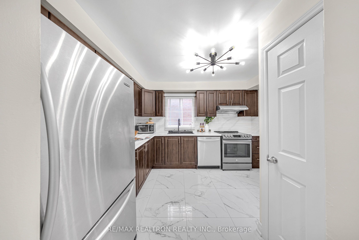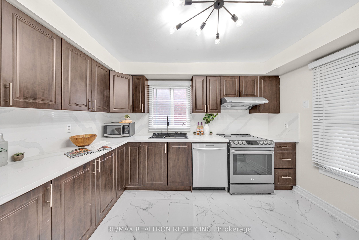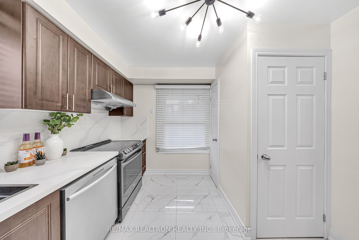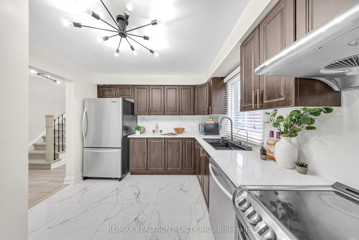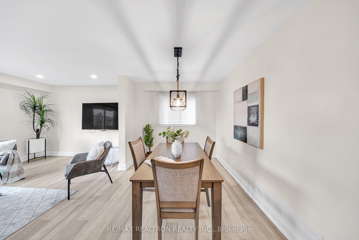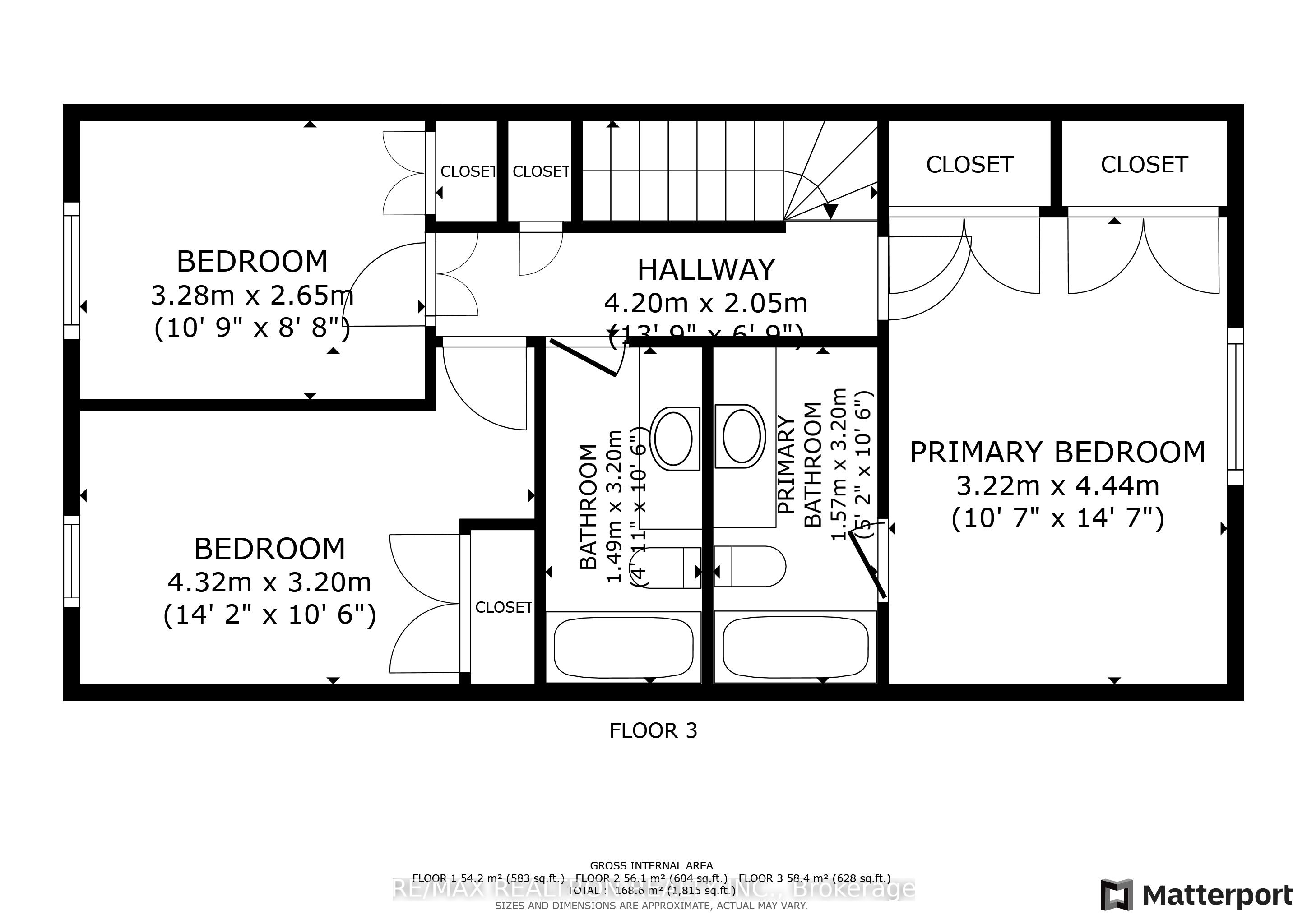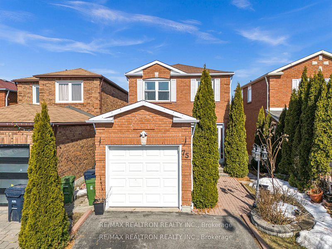
List Price: $1,099,000
75 Grayson Crescent, Scarborough, M1B 5B7
- By RE/MAX REALTRON REALTY INC.
Detached|MLS - #E12086092|New
5 Bed
4 Bath
1100-1500 Sqft.
Lot Size: 24.93 x 111.54 Feet
Attached Garage
Room Information
| Room Type | Features | Level |
|---|---|---|
| Living Room 5.36 x 3.16 m | W/O To Yard, LED Lighting | Main |
| Dining Room 2.65 x 4.26 m | Window, LED Lighting | Main |
| Kitchen 3.29 x 3.38 m | Large Window, LED Lighting | Main |
| Primary Bedroom 4.42 x 3.23 m | Large Window, LED Lighting, Ensuite Bath | Second |
| Bedroom 2 2.62 x 3.38 m | Large Window, LED Lighting, Closet | Second |
| Bedroom 3 3.23 x 2.62 m | Large Window, LED Lighting, Closet | Second |
| Kitchen 3.29 x 3.05 m | Tile Floor, LED Lighting, W/O To Yard | Basement |
| Living Room 2.92 x 3.01 m | Laminate, LED Lighting | Basement |
Client Remarks
This gorgeous fully renovated home features 3+2 spacious bedrooms and 3+1 elegant bathrooms. The beautiful living area is warm and inviting, creating a perfect space to unwind or entertain. The spacious dining area provides ample room for family meals or social gatherings. The artistic kitchen with quartz countertop and a modern sink offers a space that inspires both culinary masterpieces and everyday moments. Hardwood and tiles throughout the main and second floors. Newly installed staircase with pickets. Walkout basement has 2 bedrooms which can be converted to be an in law suite. Nestled in an amazing neighborhood, this home is located next door to a high-ranking school, making it an ideal choice for families. Close to U of T and Centennial College, it's perfect for students and professionals alike. A short walk to a peaceful park. Convenience is at your doorstep with proximity to hospitals, highways, community centers, the police station, shopping centers, TTC, and more. The area is also surrounded by numerous places of worship. With so much to offer, this home truly embodies the desire to live, combining beauty, functionality, and a prime location in one extraordinary package. Buyer and buyer agent to verify the tax, measurements and the retrofit status of the basement.
Property Description
75 Grayson Crescent, Scarborough, M1B 5B7
Property type
Detached
Lot size
N/A acres
Style
2-Storey
Approx. Area
N/A Sqft
Home Overview
Last check for updates
Virtual tour
N/A
Basement information
Finished with Walk-Out,Separate Entrance
Building size
N/A
Status
In-Active
Property sub type
Maintenance fee
$N/A
Year built
--
Walk around the neighborhood
75 Grayson Crescent, Scarborough, M1B 5B7Nearby Places

Angela Yang
Sales Representative, ANCHOR NEW HOMES INC.
English, Mandarin
Residential ResaleProperty ManagementPre Construction
Mortgage Information
Estimated Payment
$0 Principal and Interest
 Walk Score for 75 Grayson Crescent
Walk Score for 75 Grayson Crescent

Book a Showing
Tour this home with Angela
Frequently Asked Questions about Grayson Crescent
Recently Sold Homes in Scarborough
Check out recently sold properties. Listings updated daily
See the Latest Listings by Cities
1500+ home for sale in Ontario
