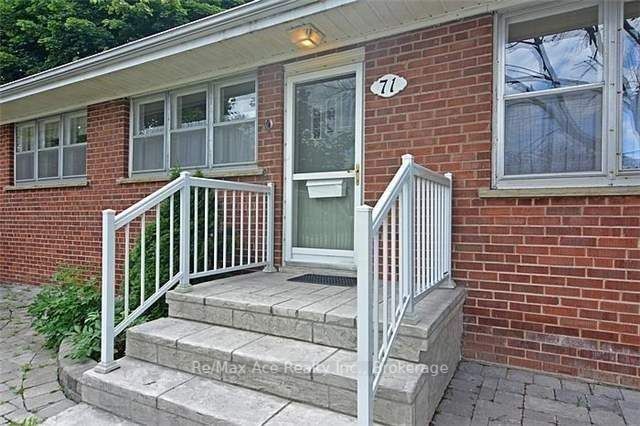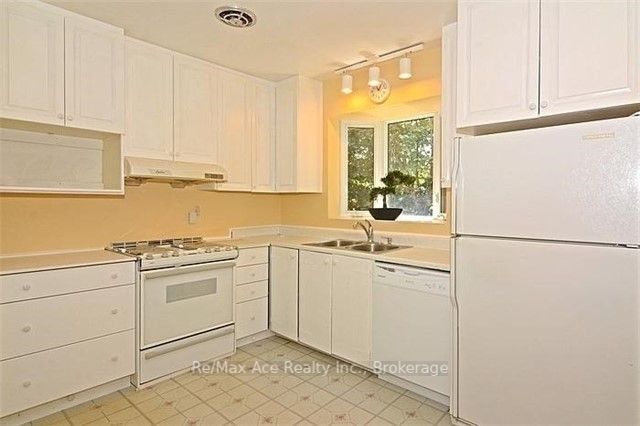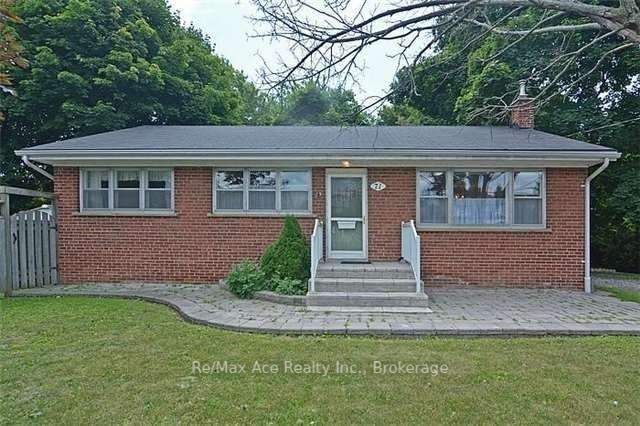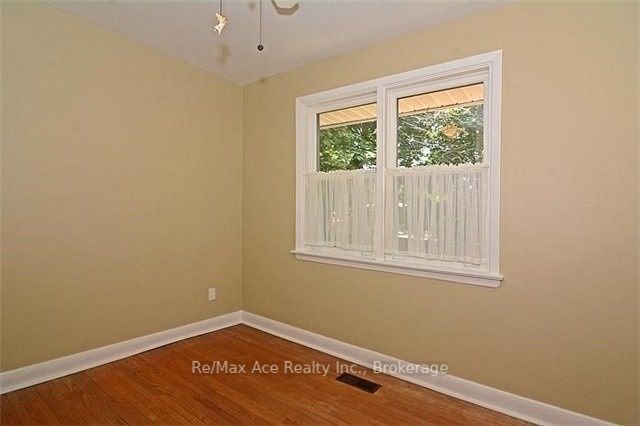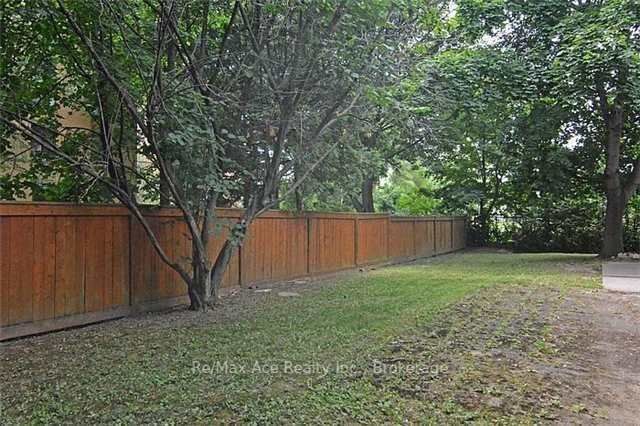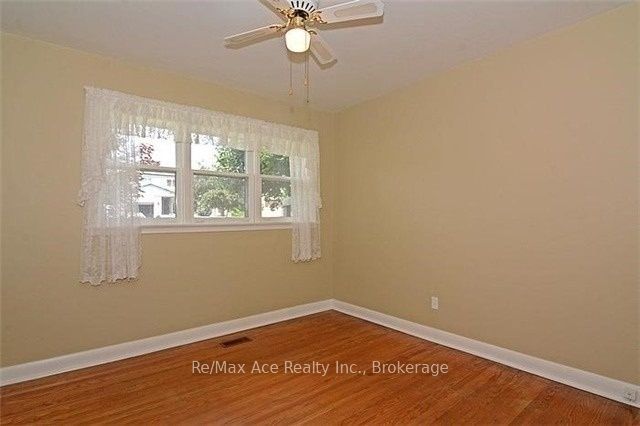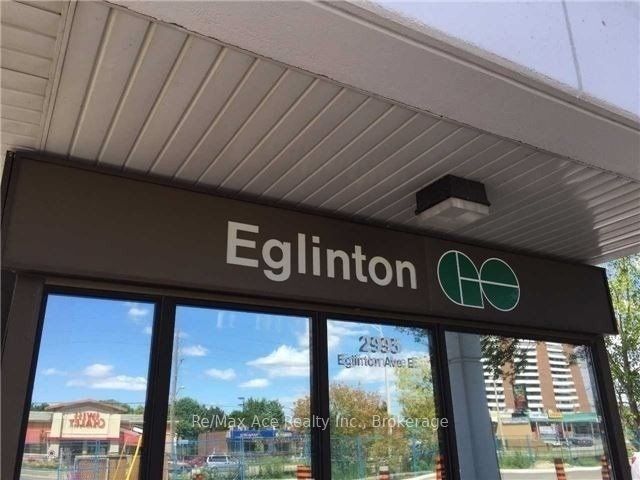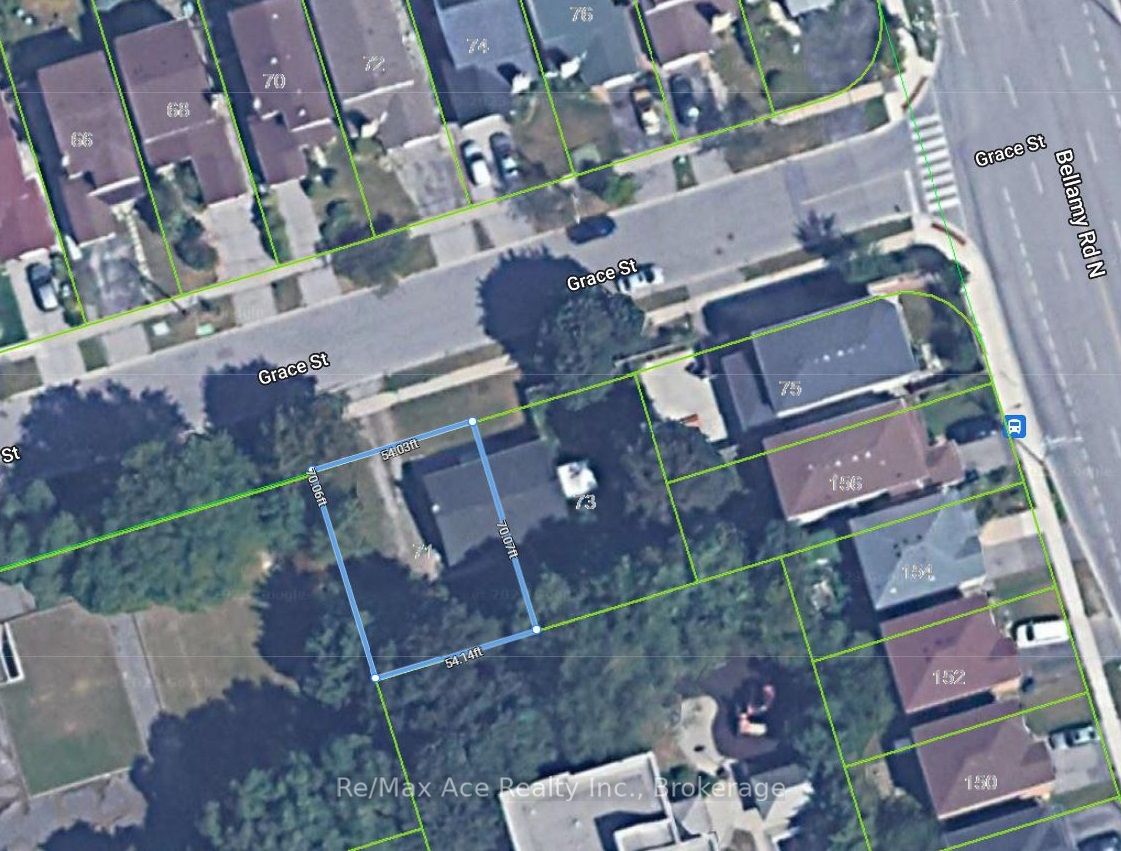
List Price: $1,758,000
71-73 Grace Street, Scarborough, M1J 2M6
- By Re/Max Ace Realty Inc., Brokerage
Detached|MLS - #E9386606|New
3 Bed
2 Bath
Lot Size: 108 x 70 Feet
None Garage
Room Information
| Room Type | Features | Level |
|---|---|---|
| Living Room 5.55 x 3.3 m | Hardwood Floor, Large Window, Combined w/Dining | Main |
| Dining Room 2.62 x 2.14 m | Hardwood Floor, Window, Combined w/Living | Main |
| Kitchen 3.66 x 3.48 m | Overlooks Backyard, Bay Window, Breakfast Area | Main |
| Primary Bedroom 3.3 x 3.2 m | Hardwood Floor, Window, Closet | Main |
| Bedroom 2 3.2 x 2.39 m | Hardwood Floor, Window, Closet | Main |
| Bedroom 3 2.57 x 2.46 m | Hardwood Floor, Window, Closet | Main |
Client Remarks
Fabulous Opportunity To Build.108 Feet Frontage . Two City Approved Lots. Each Lot Has 54 Feet Frontage. Drawings Are Ready . There Is Fully Detached Beautiful Brick, 3 Bedrooms, 2 Baths, Separate Entrance To Unspoiled Basement Sitting On The Lot. . Property Walking Distance To Go Transit, TTC, Shopping, Prime Location Of Toronto. **EXTRAS** Fridge, Washer, Dryer, Air Conditioner, Gas Stove, All Elfs, Ceiling Fans
Property Description
71-73 Grace Street, Scarborough, M1J 2M6
Property type
Detached
Lot size
N/A acres
Style
Bungalow
Approx. Area
N/A Sqft
Home Overview
Last check for updates
Virtual tour
N/A
Basement information
Partially Finished,Separate Entrance
Building size
N/A
Status
In-Active
Property sub type
Maintenance fee
$N/A
Year built
--
Walk around the neighborhood
71-73 Grace Street, Scarborough, M1J 2M6Nearby Places

Angela Yang
Sales Representative, ANCHOR NEW HOMES INC.
English, Mandarin
Residential ResaleProperty ManagementPre Construction
Mortgage Information
Estimated Payment
$0 Principal and Interest
 Walk Score for 71-73 Grace Street
Walk Score for 71-73 Grace Street

Book a Showing
Tour this home with Angela
Frequently Asked Questions about Grace Street
Recently Sold Homes in Scarborough
Check out recently sold properties. Listings updated daily
See the Latest Listings by Cities
1500+ home for sale in Ontario
