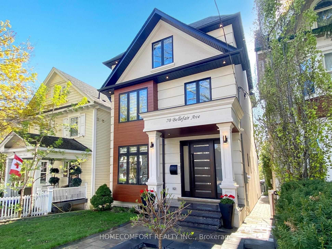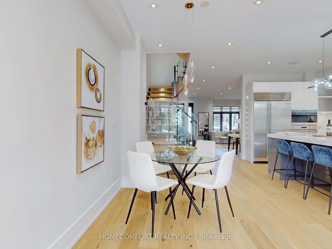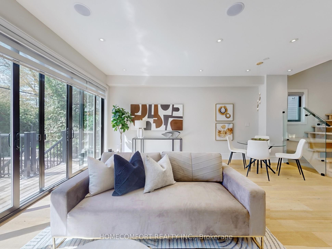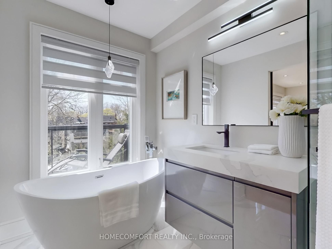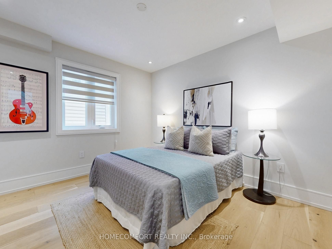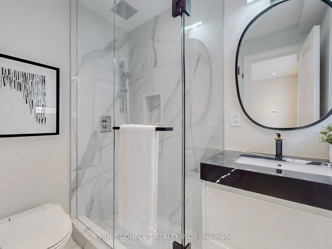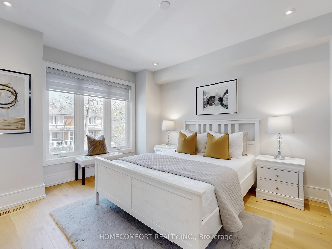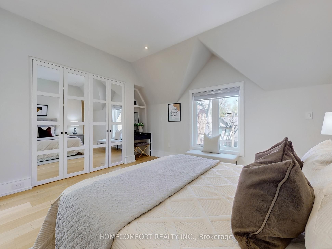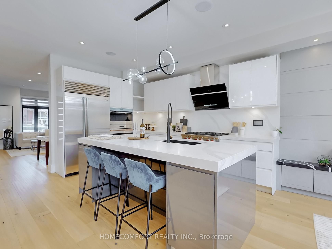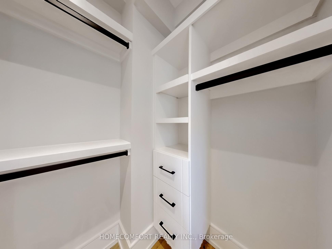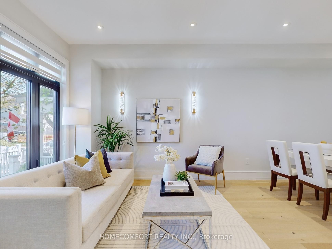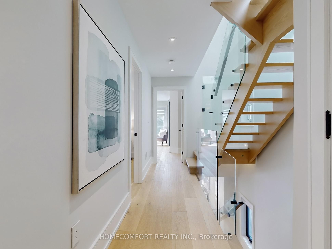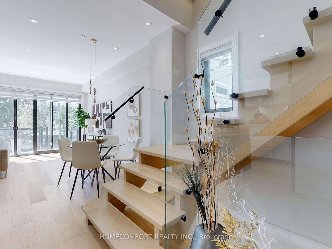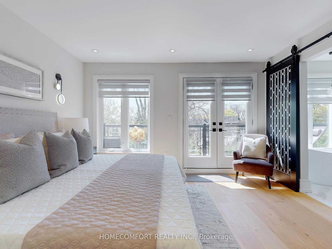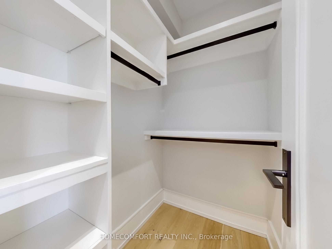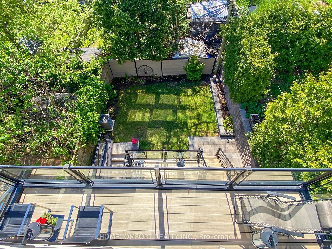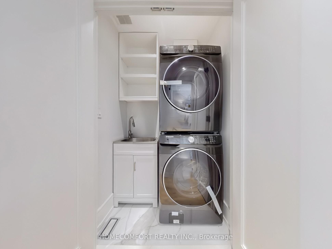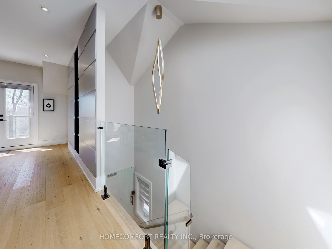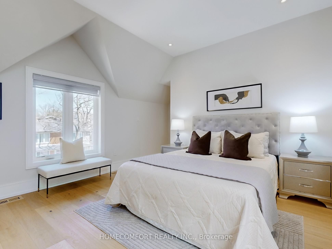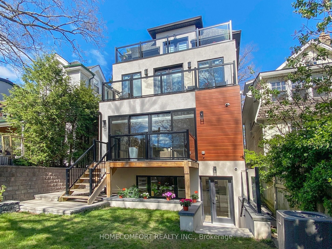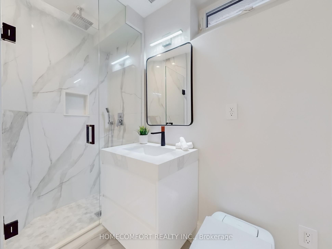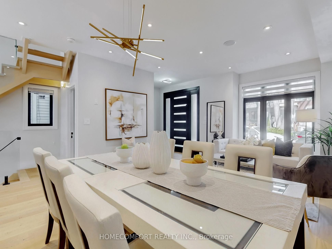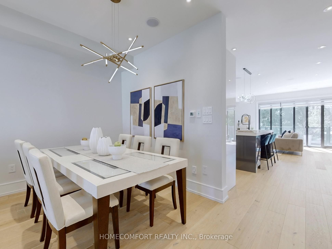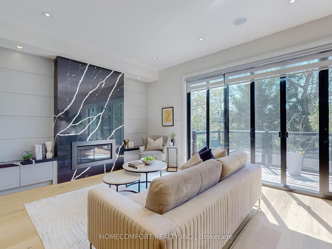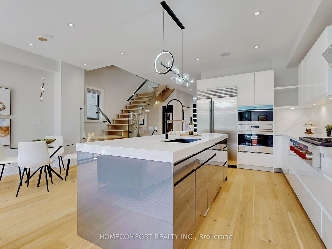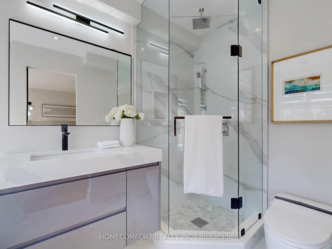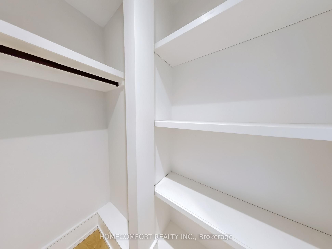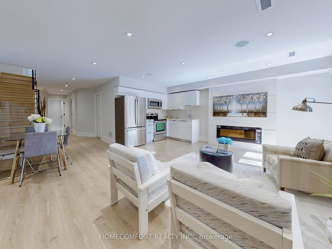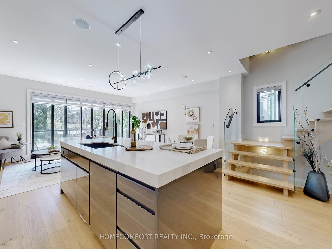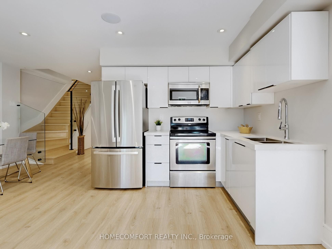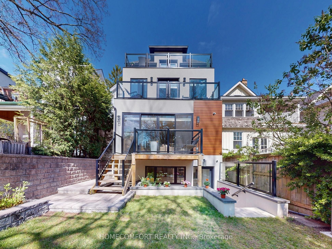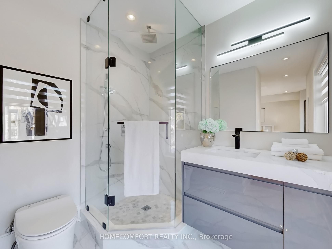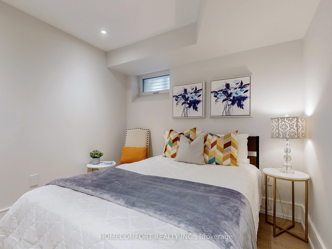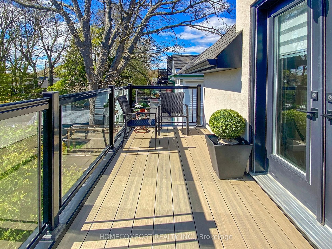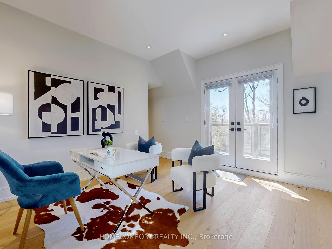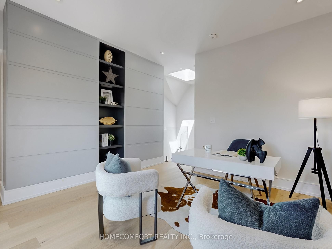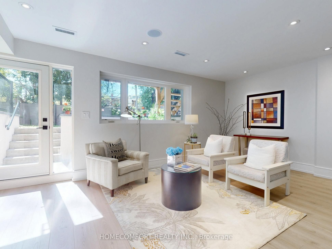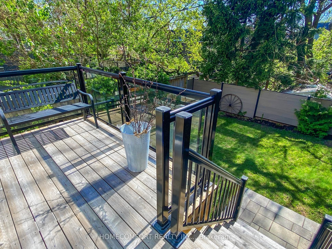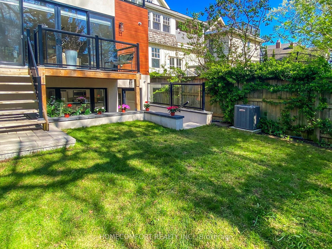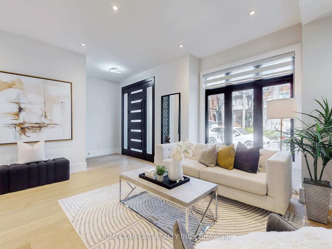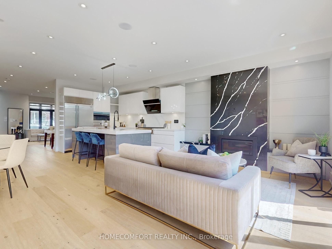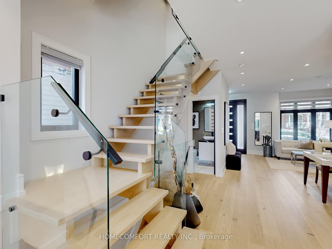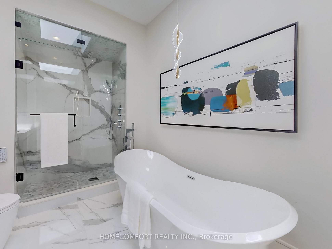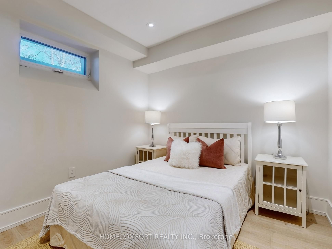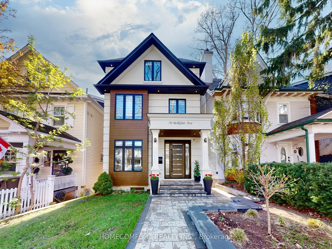
List Price: $3,095,000
70 Bellefair Avenue, Scarborough, M4L 3T8
- By HOMECOMFORT REALTY INC.
Detached|MLS - #E12136571|New
6 Bed
6 Bath
2500-3000 Sqft.
Lot Size: 25 x 94 Feet
None Garage
Room Information
| Room Type | Features | Level |
|---|---|---|
| Living Room 4.4 x 5.5 m | Built-in Speakers, Pot Lights, Combined w/Dining | Ground |
| Dining Room 4.4 x 5.5 m | Built-in Speakers, Pot Lights, Combined w/Living | Ground |
| Kitchen 3.8 x 6 m | Centre Island, B/I Appliances, Built-in Speakers | Ground |
| Bedroom 3 3.4 x 3.5 m | 3 Pc Ensuite, Walk-In Closet(s), Pot Lights | Second |
| Bedroom 2 4 x 4.1 m | 4 Pc Ensuite, Walk-In Closet(s), Balcony | Second |
| Bedroom 4 3.4 x 3.2 m | 3 Pc Ensuite, B/I Closet, Hardwood Floor | Second |
| Primary Bedroom 3.8 x 6 m | 5 Pc Ensuite, Walk-In Closet(s), B/I Closet | Third |
| Kitchen 2.3 x 5.6 m | Built-in Speakers, Vinyl Floor, Custom Counter | Basement |
Client Remarks
Welcome to this stunning custom breathtaking exquisite 4+2-bedroom, 6-bathroom home, perfectly nestled in the heart of The Beaches. The Lawn area in the front meets the requirement for applying a front yard parking pad. Spray Foam Insulation for roof and balcony area making it incredibly comfortable and energy efficient. Fiber Glass Fire Recess Board underneath the Modern Stucco Façade securing high level fire safety, Weeping Pipe and Sump Pump Drain System drive away wet basement worries. * Extremely high Third Floor 9'5" ** 3 Level Sundecks** High end grade Mahogany hardwood exterior door. Step into the best-in-class interior Luxuriously appointed with: Solid wood custom Interior Doors & High-Quality hardware throughout *Open concept Living/Formal Dining room. *Powder room with Smart Toilet. *Modern Kitchen designed boasts an 8ft Center Island, Top of the line Wolf/Subzero appliances. The cabinet panels feature top quality piano lacquer finish. *Family Room Stone Slab decorated Gas Fireplace and a Floor-To-Ceiling Patio Sliding Door walk-out to a Patio. 2 Separated Built-in Bluetooth Celling Speaker Systems in Main Floor and Lower Level. Open Rising Staircase with glass railing & Skylight above. Second-Floor features: 3 Bedrooms all have Ensuite and big closets; Laundry Room with Sink. *Third-Floor Primary Bedroom with Extraordinary Finishes, 2 Walk-In Closet provide massive storage spaces , 6-Piece Ensuite with Smart Toilet, Digital display Faucets, Freestanding Bathtub, Italian Shower Kits(2nd floor bathrooms as well). *A Private Office has 2 Walk-In Closet can be converted into 5th bedroom. *Lower-Level In-law Suite Features: Sun filled Great Room only a few steps up to the Backyard, Kitchen, 2 Bedrooms, Bathroom and Laundry. Additional highlights include: Security Camera System, Smart Door Bell System, Centre Vacuum rough in. Don't miss the chance to own this one-of-a-kind gorgeous home in one of Toronto most sought-after neighborhoods.
Property Description
70 Bellefair Avenue, Scarborough, M4L 3T8
Property type
Detached
Lot size
N/A acres
Style
3-Storey
Approx. Area
N/A Sqft
Home Overview
Last check for updates
Virtual tour
N/A
Basement information
Finished,Walk-Up
Building size
N/A
Status
In-Active
Property sub type
Maintenance fee
$N/A
Year built
--
Walk around the neighborhood
70 Bellefair Avenue, Scarborough, M4L 3T8Nearby Places

Angela Yang
Sales Representative, ANCHOR NEW HOMES INC.
English, Mandarin
Residential ResaleProperty ManagementPre Construction
Mortgage Information
Estimated Payment
$0 Principal and Interest
 Walk Score for 70 Bellefair Avenue
Walk Score for 70 Bellefair Avenue

Book a Showing
Tour this home with Angela
Frequently Asked Questions about Bellefair Avenue
Recently Sold Homes in Scarborough
Check out recently sold properties. Listings updated daily
See the Latest Listings by Cities
1500+ home for sale in Ontario
