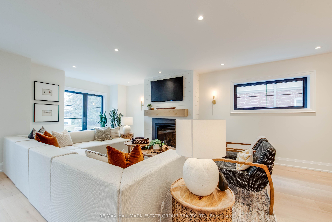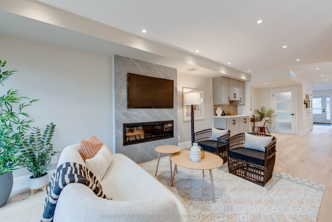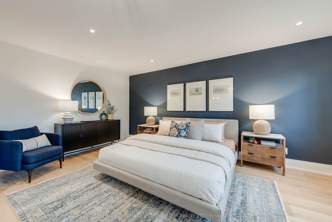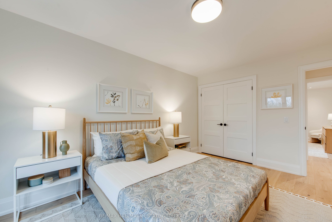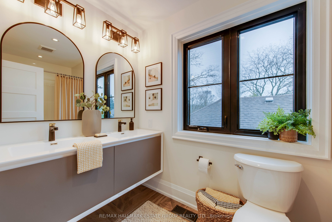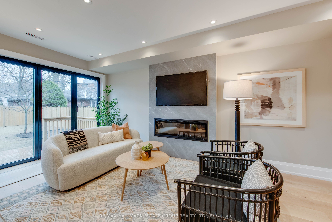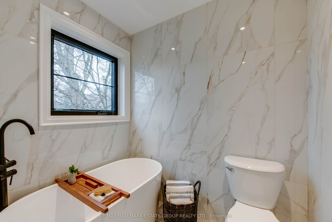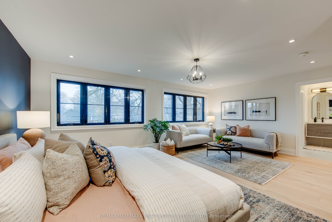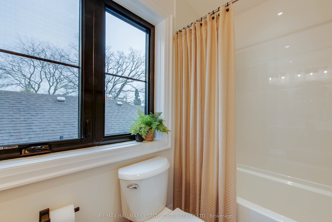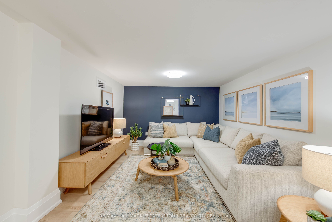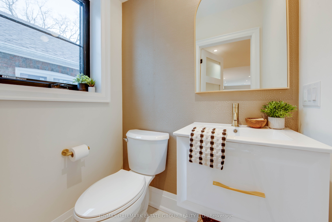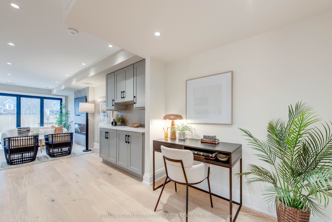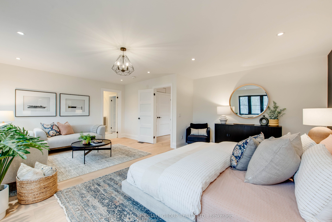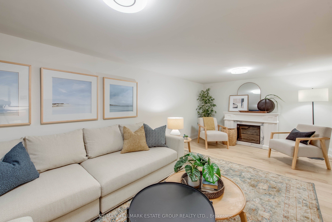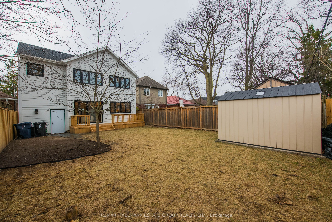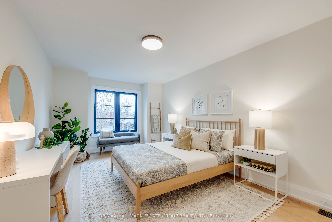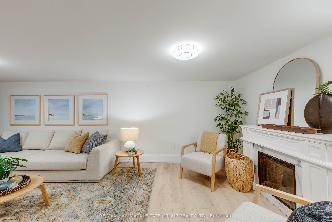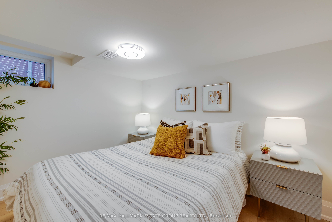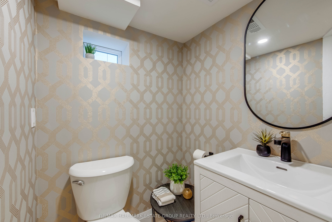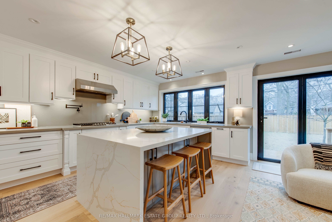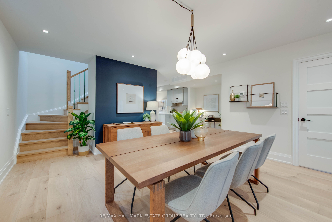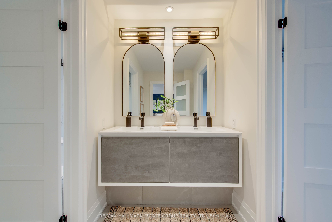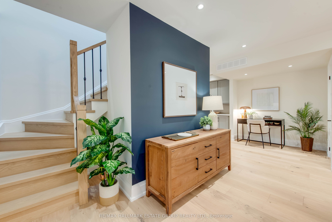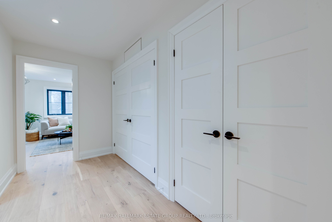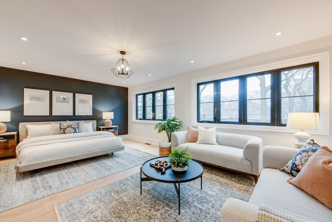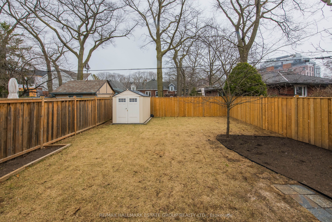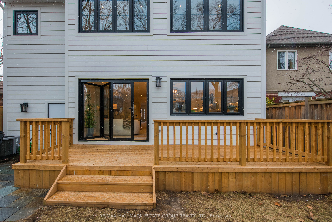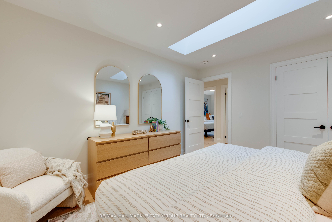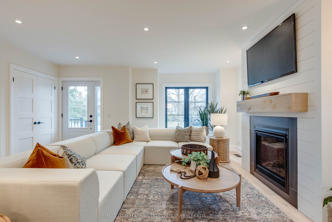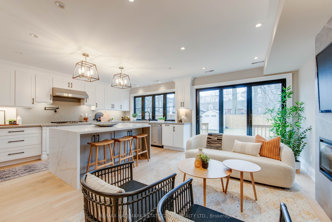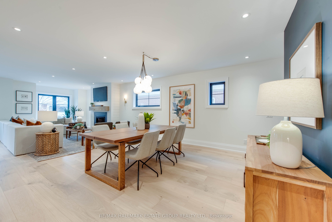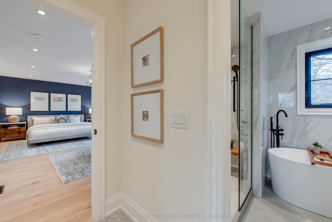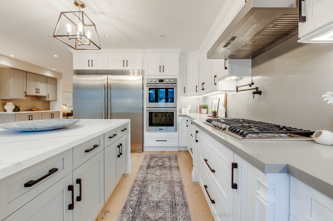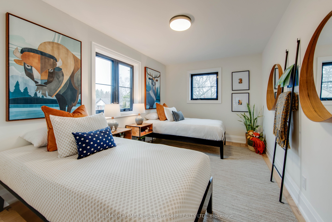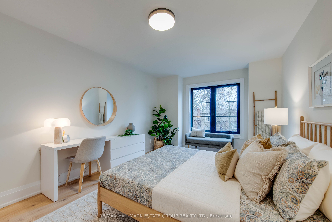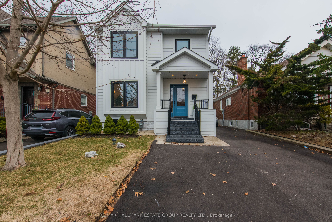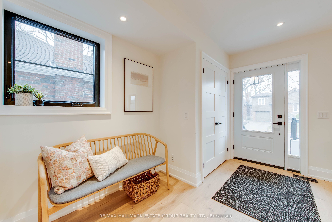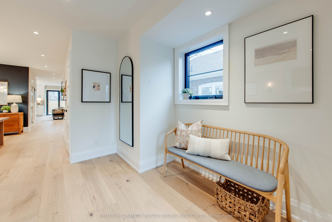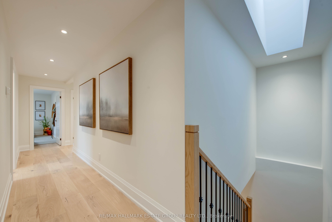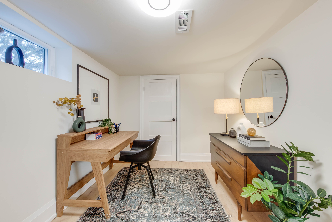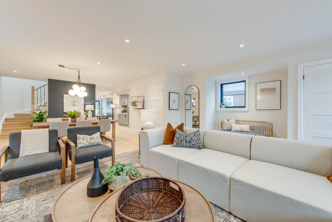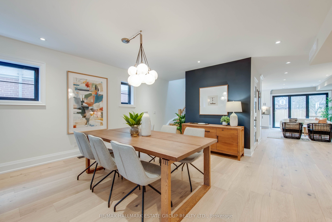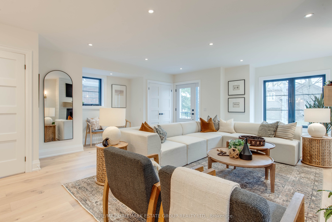
List Price: $2,399,000
7 Ferncroft Drive, Scarborough, M1N 2X3
- By RE/MAX HALLMARK ESTATE GROUP REALTY LTD.
Detached|MLS - #E12077198|New
5 Bed
4 Bath
2500-3000 Sqft.
Attached Garage
Room Information
| Room Type | Features | Level |
|---|---|---|
| Living Room 5.54 x 6.01 m | Fireplace, Hardwood Floor, Pot Lights | Main |
| Dining Room 5.23 x 4.39 m | 2 Pc Bath, Hardwood Floor, Open Concept | Main |
| Kitchen 5.12 x 3.43 m | Centre Island, Quartz Counter, Hardwood Floor | Main |
| Primary Bedroom 5.14 x 6.29 m | 5 Pc Ensuite, Walk-In Closet(s), Hardwood Floor | Second |
| Bedroom 2 3.94 x 3.29 m | Skylight, Double Closet, Hardwood Floor | Second |
| Bedroom 3 5.16 x 3.29 m | Double Closet, Hardwood Floor, Overlooks Frontyard | Second |
| Bedroom 4 4.43 x 2.85 m | Double Closet, Hardwood Floor, Overlooks Frontyard | Second |
| Bedroom 2.69 x 3.13 m | Above Grade Window, Vinyl Floor | Basement |
Client Remarks
Gorgeous Modern Farmhouse inspired 4+1 bedroom, 4-bathroom home on coveted street in the Hunt Club with garage and 4-car parking! Handsome white Hardie board exterior with super street appeal leads into a spacious entrance with double closet and room for a bench. Sunny open concept living and dining room with a shiplap gas fireplace, pot lights and white oak floors through out. Unbelievable gourmet kitchen with dedicated bar area, Frigidaire professional appliances, massive fridge and freezer, a 36-inch gas stove with dual ovens, quartz backsplash with counter space for miles and storage galore with a walk-in pantry for your unbridled Costco runs! Cozy family room with a porcelain wall, 5-foot Lenox fireplace and imported floor to ceiling three-panel fully opening bifold doors over-looking the fenced backyard. Handy main floor office nook and discrete powder room. The second floor is flooded with natural light from multiple skylights and has four king-sized bedrooms! No compromise here, everyone gets a huge equal sized bedroom! Second floor laundry as well as a second set in the basement! Sumptuous Primary retreat with luxurious sitting area, walk-in closet and spa ensuite with stand alone tub. The basement has an office area, rec room, bedroom, bathroom and huge laundry room with heaps of storage! Experience modern elegance and comfort at its finest. This home is a true gem waiting for your family! Run, don't walk!
Property Description
7 Ferncroft Drive, Scarborough, M1N 2X3
Property type
Detached
Lot size
N/A acres
Style
2-Storey
Approx. Area
N/A Sqft
Home Overview
Last check for updates
Virtual tour
N/A
Basement information
Finished
Building size
N/A
Status
In-Active
Property sub type
Maintenance fee
$N/A
Year built
--
Walk around the neighborhood
7 Ferncroft Drive, Scarborough, M1N 2X3Nearby Places

Shally Shi
Sales Representative, Dolphin Realty Inc
English, Mandarin
Residential ResaleProperty ManagementPre Construction
Mortgage Information
Estimated Payment
$0 Principal and Interest
 Walk Score for 7 Ferncroft Drive
Walk Score for 7 Ferncroft Drive

Book a Showing
Tour this home with Shally
Frequently Asked Questions about Ferncroft Drive
Recently Sold Homes in Scarborough
Check out recently sold properties. Listings updated daily
No Image Found
Local MLS®️ rules require you to log in and accept their terms of use to view certain listing data.
No Image Found
Local MLS®️ rules require you to log in and accept their terms of use to view certain listing data.
No Image Found
Local MLS®️ rules require you to log in and accept their terms of use to view certain listing data.
No Image Found
Local MLS®️ rules require you to log in and accept their terms of use to view certain listing data.
No Image Found
Local MLS®️ rules require you to log in and accept their terms of use to view certain listing data.
No Image Found
Local MLS®️ rules require you to log in and accept their terms of use to view certain listing data.
No Image Found
Local MLS®️ rules require you to log in and accept their terms of use to view certain listing data.
No Image Found
Local MLS®️ rules require you to log in and accept their terms of use to view certain listing data.
Check out 100+ listings near this property. Listings updated daily
See the Latest Listings by Cities
1500+ home for sale in Ontario
