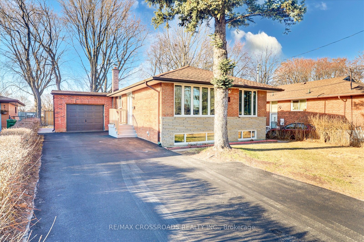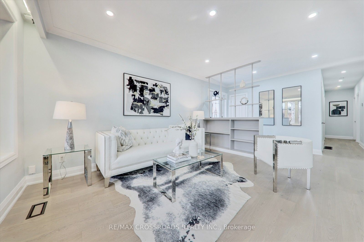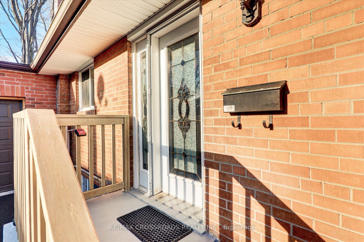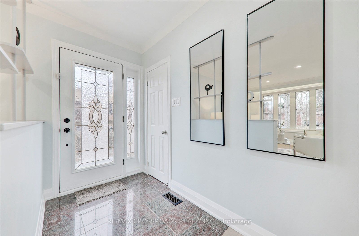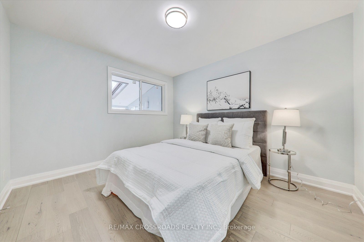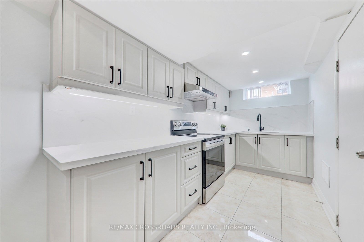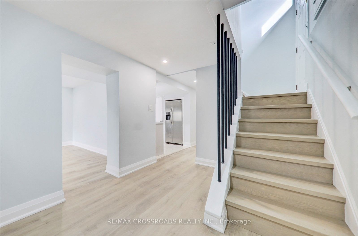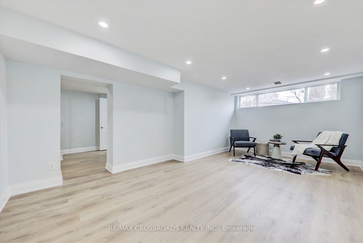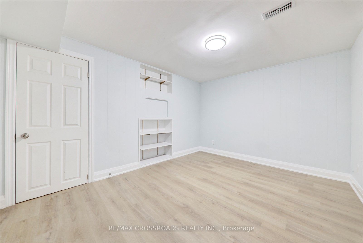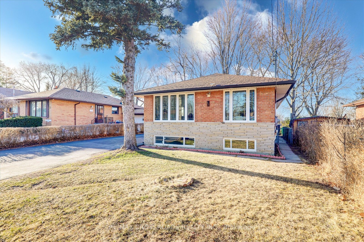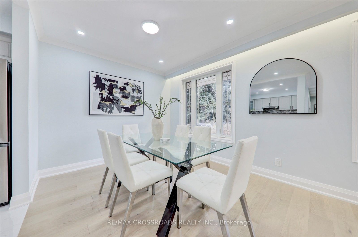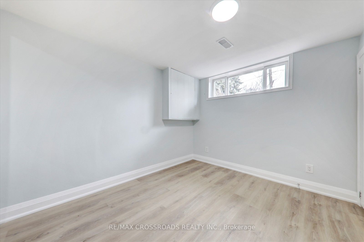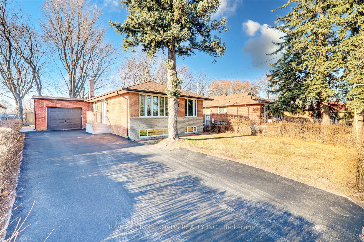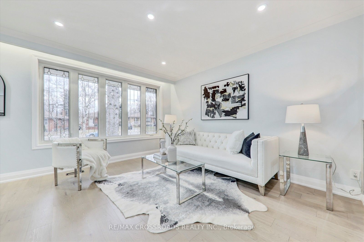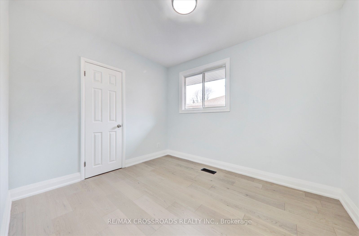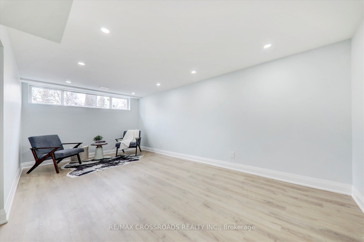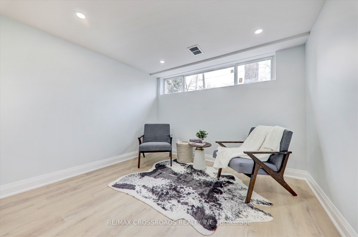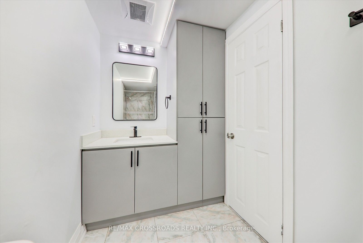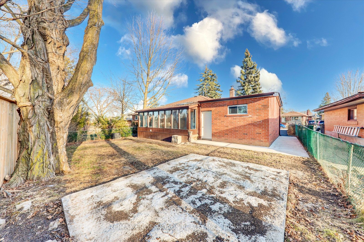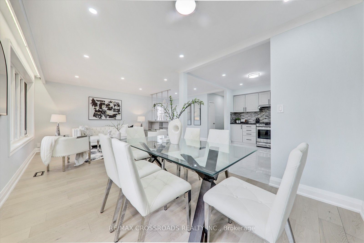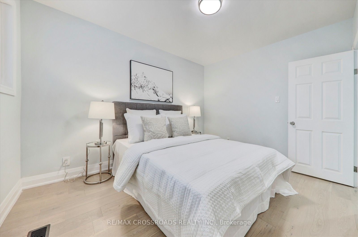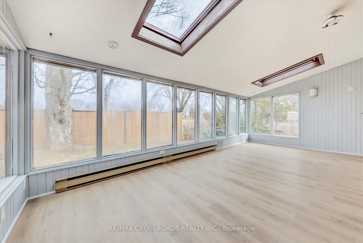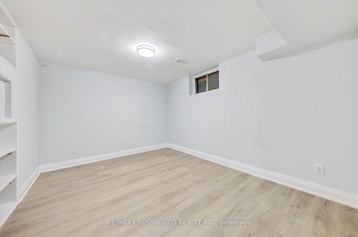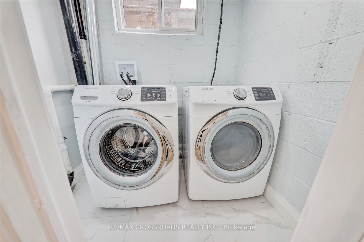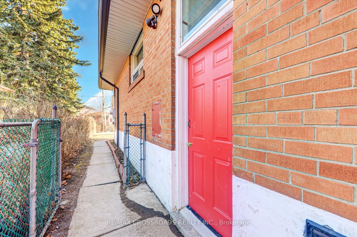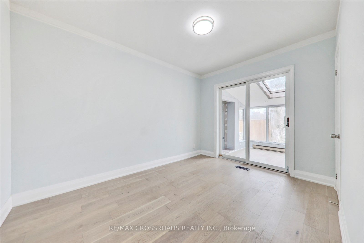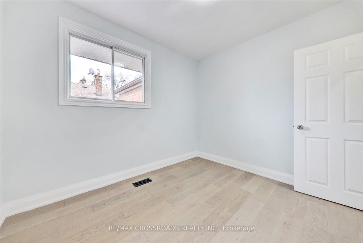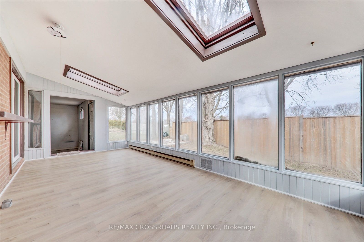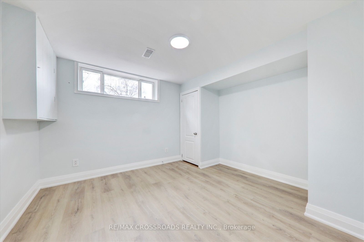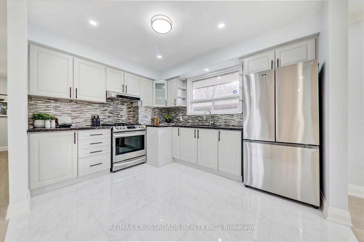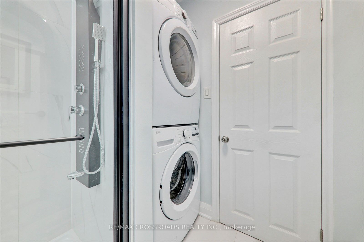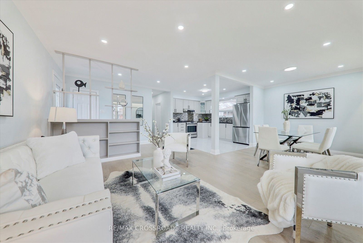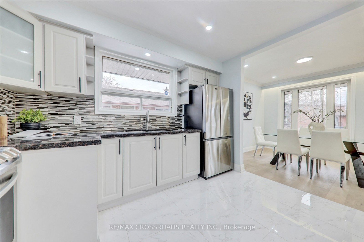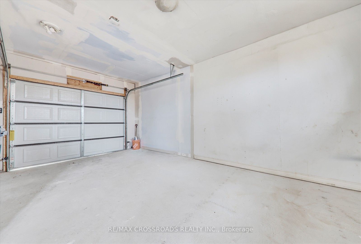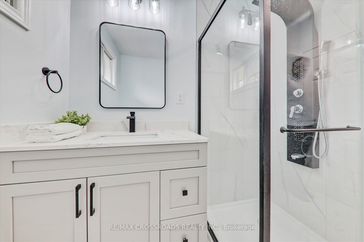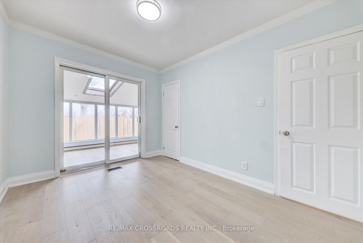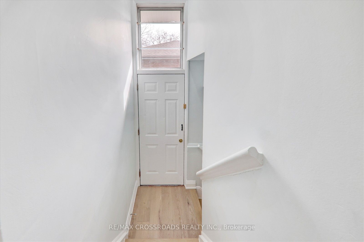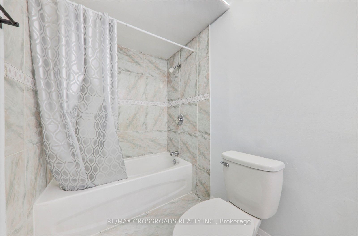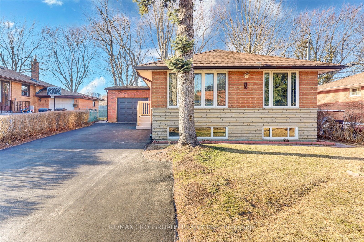
List Price: $1,188,000
64 Chandler Drive, Scarborough, M1G 1Z3
- By RE/MAX CROSSROADS REALTY INC.
Detached|MLS - #E12059548|New
6 Bed
2 Bath
1100-1500 Sqft.
Lot Size: 45.14 x 111.8 Feet
Attached Garage
Room Information
| Room Type | Features | Level |
|---|---|---|
| Bedroom 2 2.77 x 3.39 m | Hardwood Floor, Closet, W/O To Yard | Main |
| Living Room 3.68 x 4.41 m | Hardwood Floor, Combined w/Dining, Open Concept | Main |
| Dining Room 3.07 x 3.05 m | Hardwood Floor, Combined w/Living, Pot Lights | Main |
| Kitchen 2.75 x 3.39 m | Tile Floor, Stainless Steel Appl, Quartz Counter | Main |
| Primary Bedroom 3.4 x 2.74 m | Hardwood Floor, Closet, W/O To Sunroom | Main |
| Bedroom 3 3.39 x 2.65 m | Hardwood Floor, Closet, Window | Main |
| Kitchen 1.92 x 3.85 m | Tile Floor, Stainless Steel Appl, Quartz Counter | Basement |
| Bedroom 3.2 x 3.35 m | Vinyl Floor, Window, Closet | Basement |
Client Remarks
Welcome to this stunning, fully renovated home, where modern design meets comfort. Located on a premium 49 x 111 ft lot with a rare double-wide driveway, this home offers a long private driveway for extra convenience and parking. Situated on a quiet, family-friendly street in the heart of Scarborough's sought-after East End, this property is a true gem!Key Features Include:Open Concept Living & Dining Areas perfect for entertaining Separate Entrance to an in-law suite with endless potential Brand New Engineered Hardwood Flooring throughout (2025)Fully Renovated Upper Bathroom (2025)All-brick exterior for lasting appeal Walk to Densgrove Park, public transit, and area schools Close to shops, Highway 401, and hospitals for ultimate convenience, Walking distance to Densgrove Park, public transportation . separate Side Entrance To Basement Apartment Nearby Bus Stop | Quiet Neighbourhood | Close To Parks,Schools, Shopping, Highway 401 And More
Property Description
64 Chandler Drive, Scarborough, M1G 1Z3
Property type
Detached
Lot size
< .50 acres
Style
Bungalow-Raised
Approx. Area
N/A Sqft
Home Overview
Last check for updates
Virtual tour
N/A
Basement information
Apartment,Separate Entrance
Building size
N/A
Status
In-Active
Property sub type
Maintenance fee
$N/A
Year built
--
Walk around the neighborhood
64 Chandler Drive, Scarborough, M1G 1Z3Nearby Places

Angela Yang
Sales Representative, ANCHOR NEW HOMES INC.
English, Mandarin
Residential ResaleProperty ManagementPre Construction
Mortgage Information
Estimated Payment
$0 Principal and Interest
 Walk Score for 64 Chandler Drive
Walk Score for 64 Chandler Drive

Book a Showing
Tour this home with Angela
Frequently Asked Questions about Chandler Drive
Recently Sold Homes in Scarborough
Check out recently sold properties. Listings updated daily
See the Latest Listings by Cities
1500+ home for sale in Ontario
