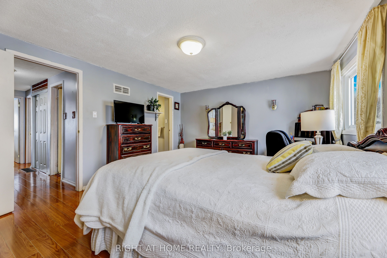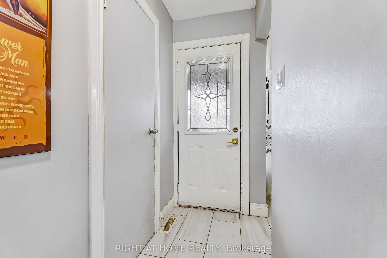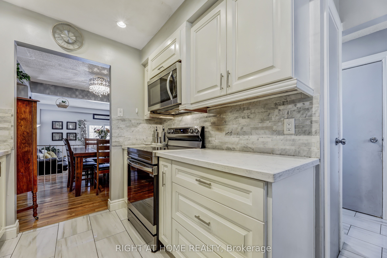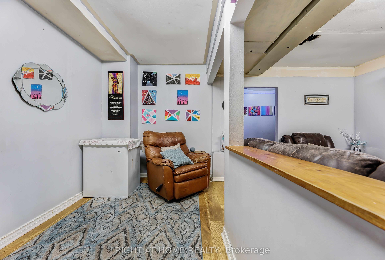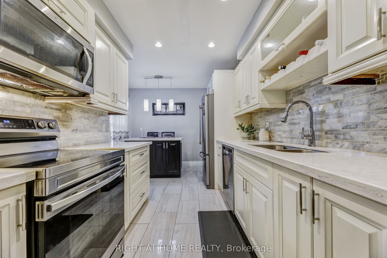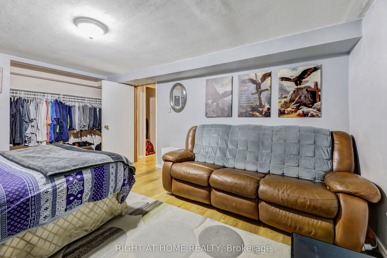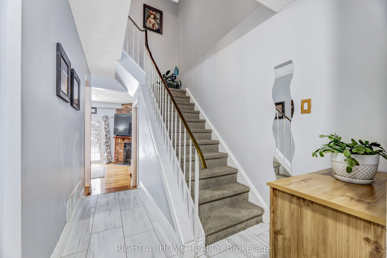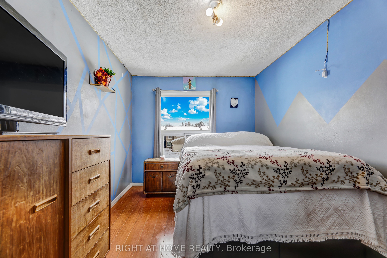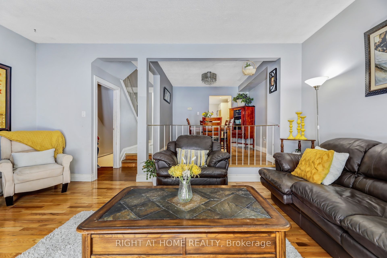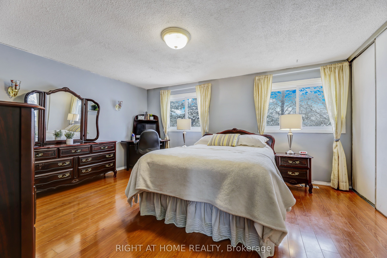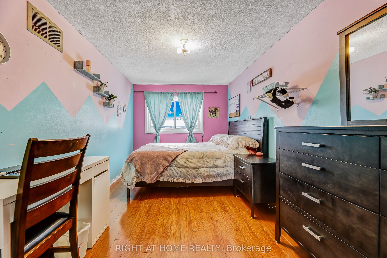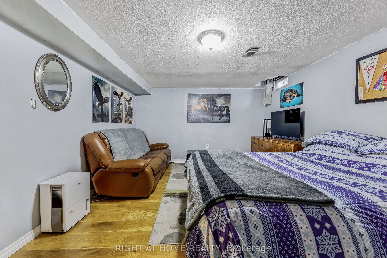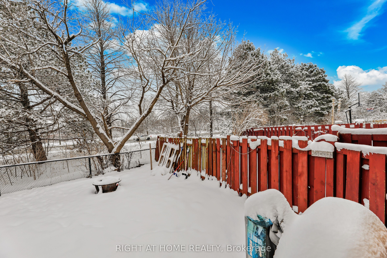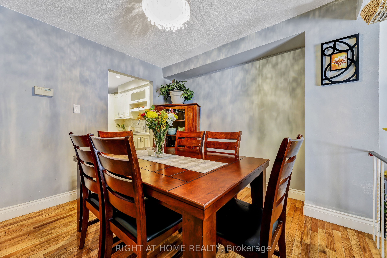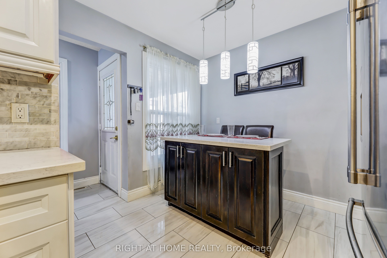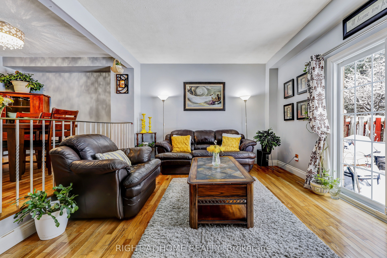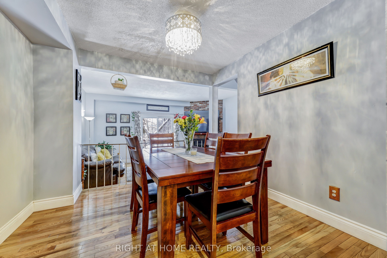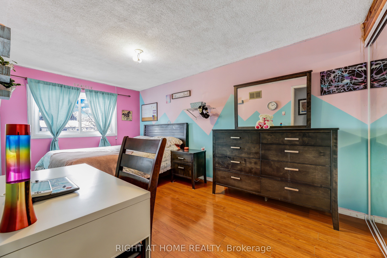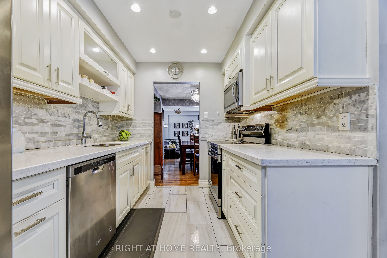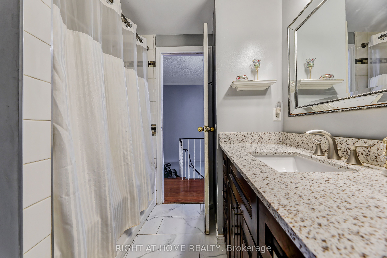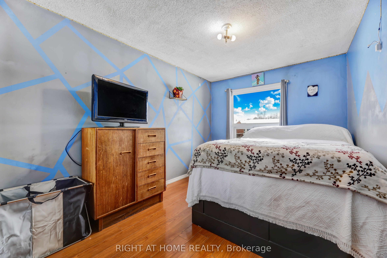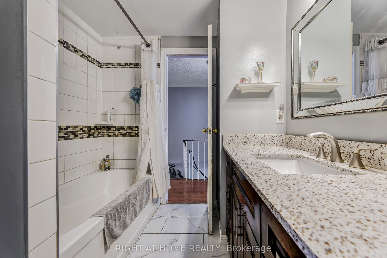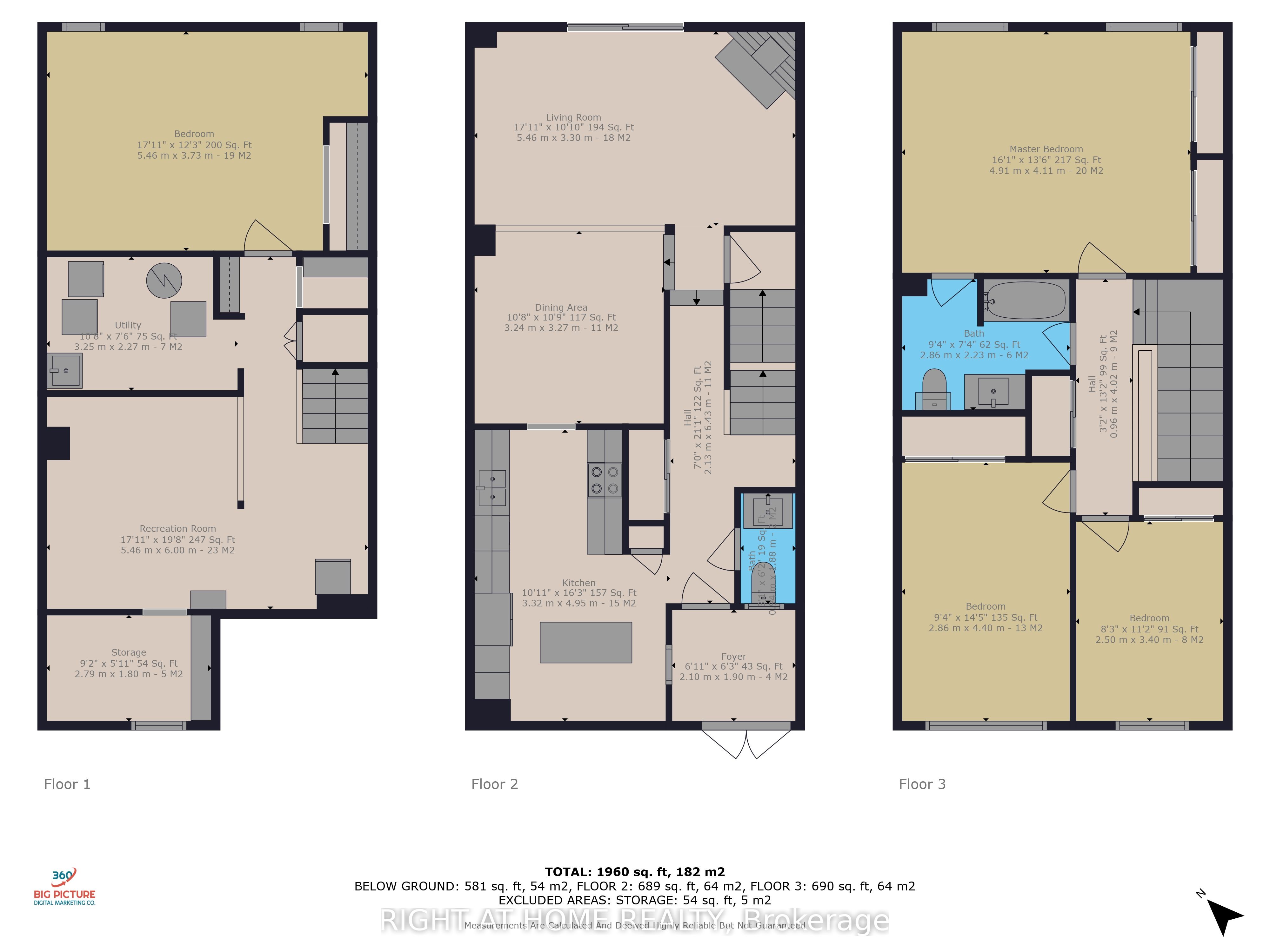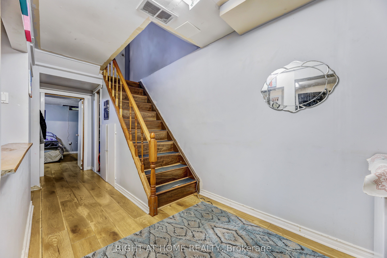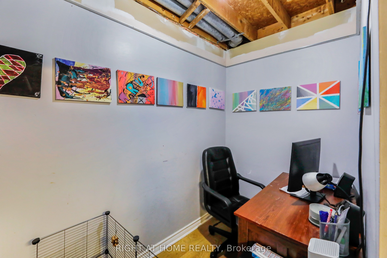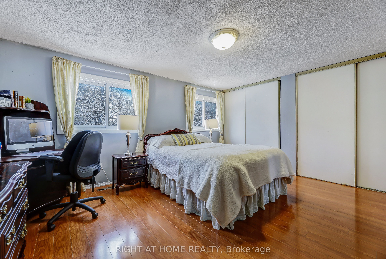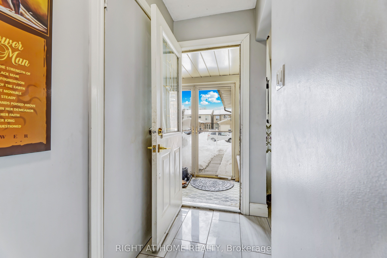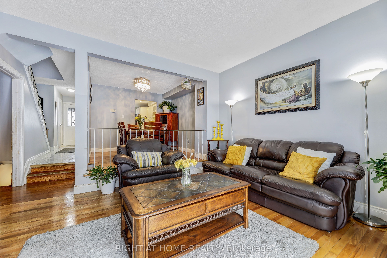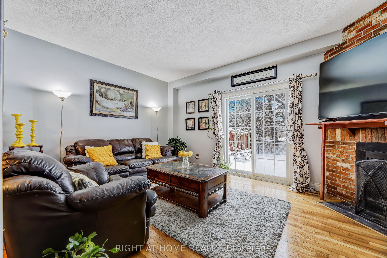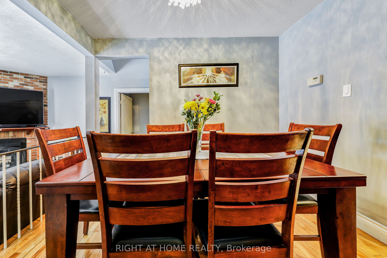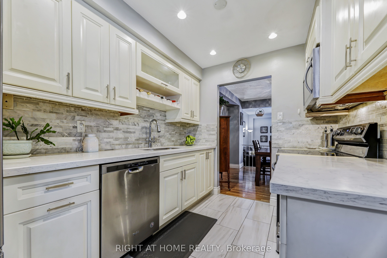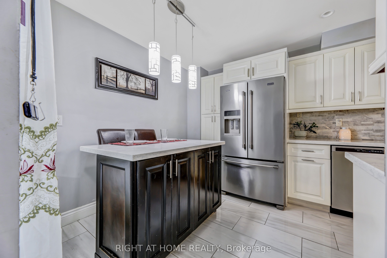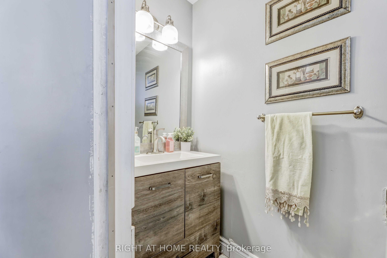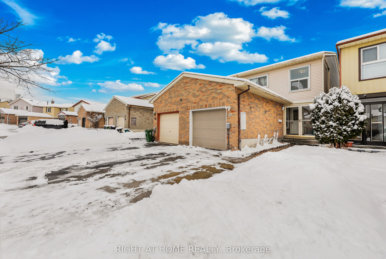
List Price: $858,000
63 Mcknight Drive, Scarborough, M1B 2Z4
- By RIGHT AT HOME REALTY
Link|MLS - #E12021266|New
4 Bed
2 Bath
1100-1500 Sqft.
Attached Garage
Room Information
| Room Type | Features | Level |
|---|---|---|
| Kitchen 4.95 x 3.24 m | Main | |
| Dining Room 3.27 x 3.24 m | Main | |
| Living Room 3.3 x 5.46 m | Main | |
| Primary Bedroom 4.11 x 4.91 m | Second | |
| Bedroom 2 4.4 x 2.86 m | Second | |
| Bedroom 3 3.4 x 2.5 m | Second |
Client Remarks
Discover your ideal family Semi-Detached Link home in the vibrant Malvern Neighbourhood of Scarborough, Toronto.This home has 3-bedrooms, 2-bathrooms, a Modern Kitchen, a finished basement with dimmable pot lights and includes an additional bedroom, Rec room and a private office space, there is no home at the back and it offers 1960 SQ FT of total living space including the basement. With a garage and two extra spots, this property accommodates three vehicles..This property is ideally situated close to several key amenities: Scarborough Town Centre, Centennial College and University of Toronto Scarborough, are just a short drive away. Short drive to Highway 401 ensures easy commuting throughout the Greater Toronto Area. Close proximity to transit stops, making public transport easily accessible. Numerous parks nearby, providing green spaces for recreation and relaxation. A variety of educational institutions, catering to families with children of all ages. Shopping is made easy with various local stores within reach. Short distance to schools, shopping, transit, and parks, this home helps you live better and connect more with your community. Dont miss your chance to make this charming property your new home!
Property Description
63 Mcknight Drive, Scarborough, M1B 2Z4
Property type
Link
Lot size
N/A acres
Style
2-Storey
Approx. Area
N/A Sqft
Home Overview
Basement information
Finished
Building size
N/A
Status
In-Active
Property sub type
Maintenance fee
$N/A
Year built
--
Walk around the neighborhood
63 Mcknight Drive, Scarborough, M1B 2Z4Nearby Places

Shally Shi
Sales Representative, Dolphin Realty Inc
English, Mandarin
Residential ResaleProperty ManagementPre Construction
Mortgage Information
Estimated Payment
$0 Principal and Interest
 Walk Score for 63 Mcknight Drive
Walk Score for 63 Mcknight Drive

Book a Showing
Tour this home with Shally
Frequently Asked Questions about Mcknight Drive
Recently Sold Homes in Scarborough
Check out recently sold properties. Listings updated daily
No Image Found
Local MLS®️ rules require you to log in and accept their terms of use to view certain listing data.
No Image Found
Local MLS®️ rules require you to log in and accept their terms of use to view certain listing data.
No Image Found
Local MLS®️ rules require you to log in and accept their terms of use to view certain listing data.
No Image Found
Local MLS®️ rules require you to log in and accept their terms of use to view certain listing data.
No Image Found
Local MLS®️ rules require you to log in and accept their terms of use to view certain listing data.
No Image Found
Local MLS®️ rules require you to log in and accept their terms of use to view certain listing data.
No Image Found
Local MLS®️ rules require you to log in and accept their terms of use to view certain listing data.
No Image Found
Local MLS®️ rules require you to log in and accept their terms of use to view certain listing data.
Check out 100+ listings near this property. Listings updated daily
See the Latest Listings by Cities
1500+ home for sale in Ontario
