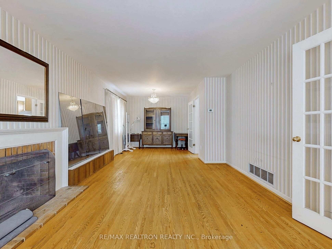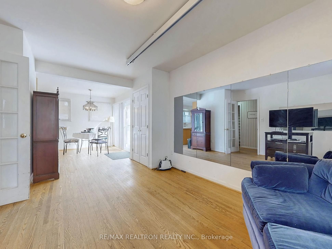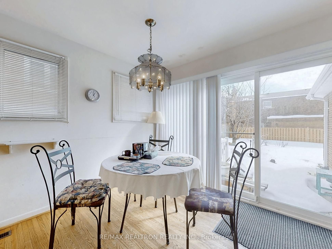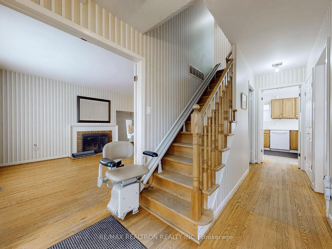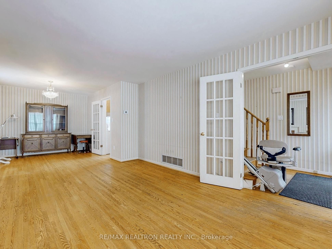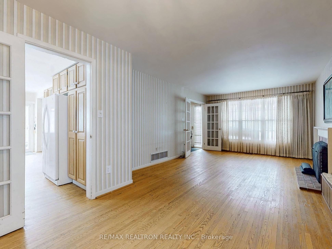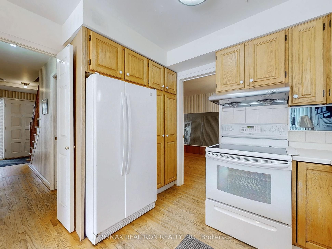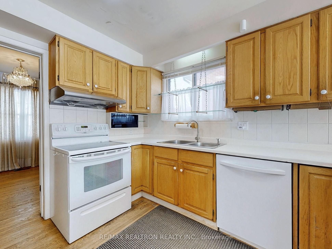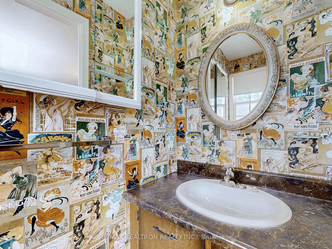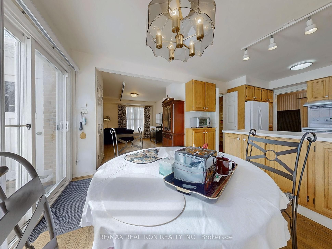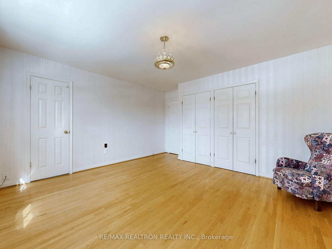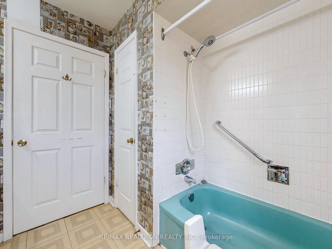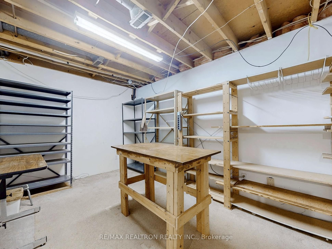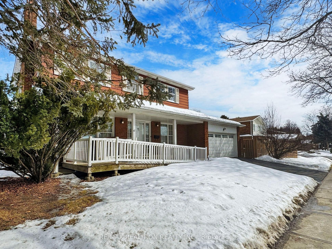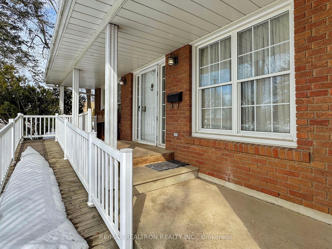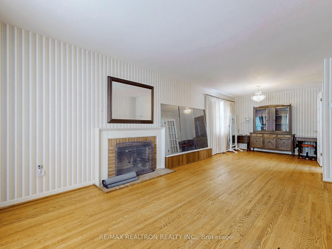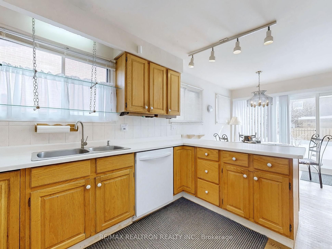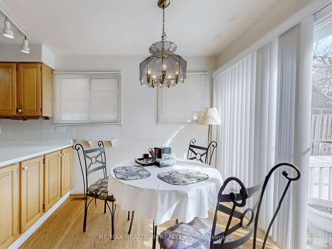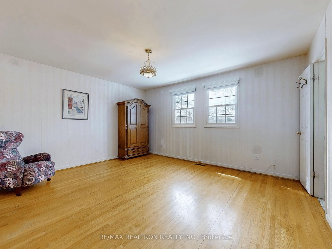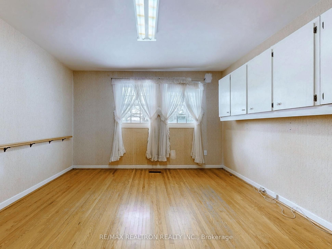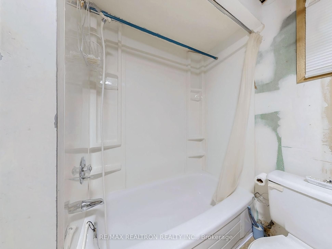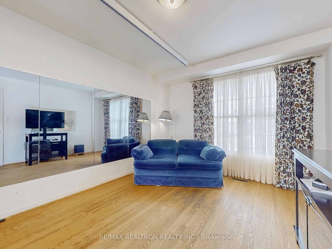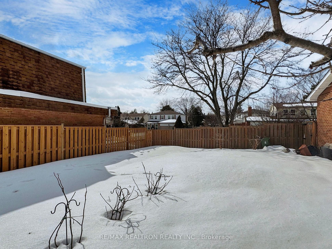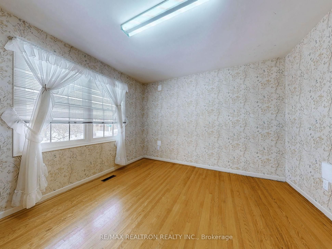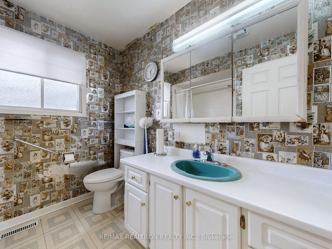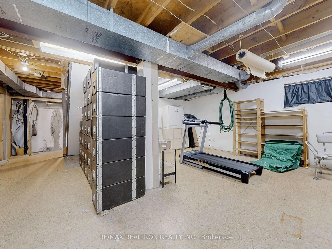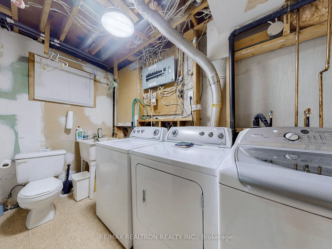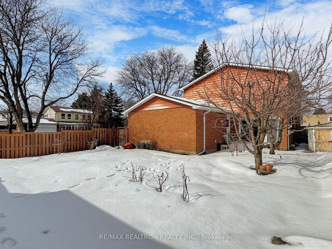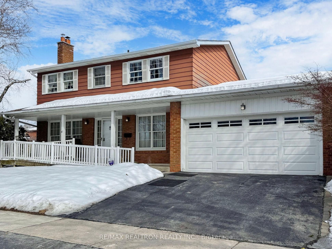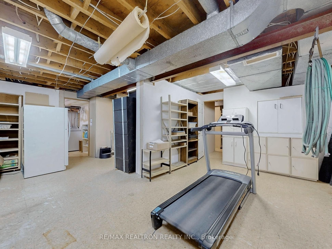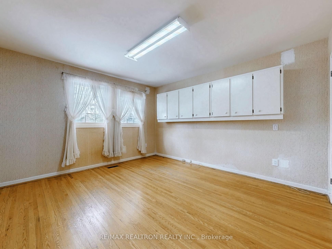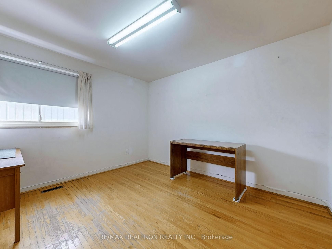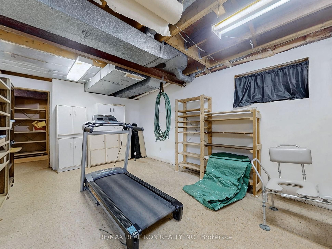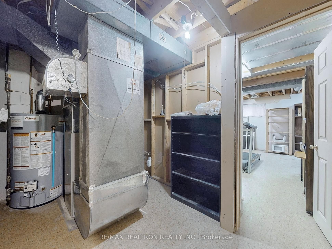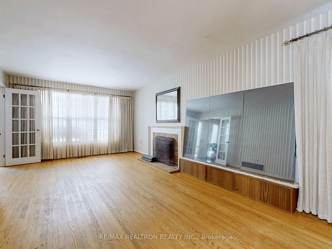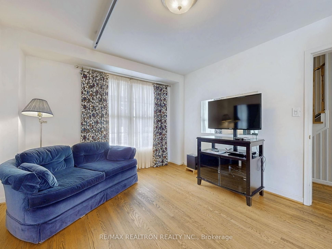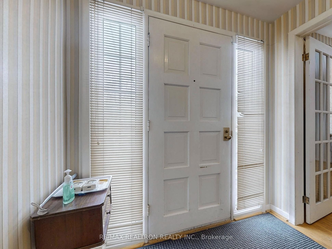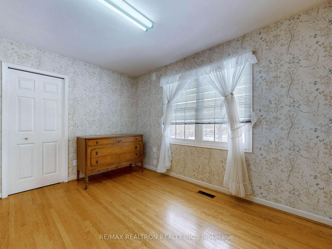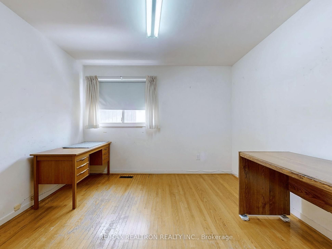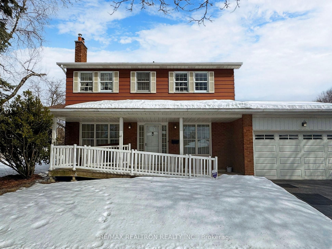
List Price: $1,385,000
61 Kilchurn Castle Drive, Scarborough, M1T 2W3
- By RE/MAX REALTRON REALTY INC.
Detached|MLS - #E12013570|New
4 Bed
3 Bath
Attached Garage
Room Information
| Room Type | Features | Level |
|---|---|---|
| Living Room 5.23 x 3.48 m | Hardwood Floor, Window | Main |
| Kitchen 3.23 x 3.4 m | Open Concept, Window, Hardwood Floor | Main |
| Primary Bedroom 4.65 x 4.65 m | 2 Pc Ensuite, Window, Double Closet | Second |
| Bedroom 2 4.65 x 3.86 m | Window, Closet, Hardwood Floor | Second |
| Bedroom 3 3.78 x 3.58 m | Window, Closet, Hardwood Floor | Second |
| Bedroom 4 3.71 x 3.43 m | Window, Closet, Hardwood Floor | Second |
Client Remarks
A golden opportunity knocks on rare occasions for investors, flippers and first-time home buyers! A solid 2-storey detached house of classic architecture standing on a premium corner lot in a tranquil, safe and harmony neighborhood in Northwest Scarborough. All amenities, including schools, shopping plazas, hospital, Hwy 401 are in a few minutes' drive; a few steps away from TTC bus stops. Coming with a total livable area of 2800 sq. and a 480 sq. ft. double garage, this vintage charm features 4 sizable bedrooms on 2nd floor, a family room with wood fireplace, a dining room, a living room and an open concept eat-in kitchen with walk-out to a huge backyard; and a partially finished basement with plenty space for storage, workshop and exercise. With its original attributes, this house offers buyers unlimited potential for personalizing their dream home, building equity for their long-term investment, obtaining steady rental income for their financial autonomy, and many more.
Property Description
61 Kilchurn Castle Drive, Scarborough, M1T 2W3
Property type
Detached
Lot size
N/A acres
Style
2-Storey
Approx. Area
N/A Sqft
Home Overview
Last check for updates
Virtual tour
N/A
Basement information
Full,Partially Finished
Building size
N/A
Status
In-Active
Property sub type
Maintenance fee
$N/A
Year built
--
Walk around the neighborhood
61 Kilchurn Castle Drive, Scarborough, M1T 2W3Nearby Places

Shally Shi
Sales Representative, Dolphin Realty Inc
English, Mandarin
Residential ResaleProperty ManagementPre Construction
Mortgage Information
Estimated Payment
$0 Principal and Interest
 Walk Score for 61 Kilchurn Castle Drive
Walk Score for 61 Kilchurn Castle Drive

Book a Showing
Tour this home with Shally
Frequently Asked Questions about Kilchurn Castle Drive
Recently Sold Homes in Scarborough
Check out recently sold properties. Listings updated daily
No Image Found
Local MLS®️ rules require you to log in and accept their terms of use to view certain listing data.
No Image Found
Local MLS®️ rules require you to log in and accept their terms of use to view certain listing data.
No Image Found
Local MLS®️ rules require you to log in and accept their terms of use to view certain listing data.
No Image Found
Local MLS®️ rules require you to log in and accept their terms of use to view certain listing data.
No Image Found
Local MLS®️ rules require you to log in and accept their terms of use to view certain listing data.
No Image Found
Local MLS®️ rules require you to log in and accept their terms of use to view certain listing data.
No Image Found
Local MLS®️ rules require you to log in and accept their terms of use to view certain listing data.
No Image Found
Local MLS®️ rules require you to log in and accept their terms of use to view certain listing data.
Check out 100+ listings near this property. Listings updated daily
See the Latest Listings by Cities
1500+ home for sale in Ontario
