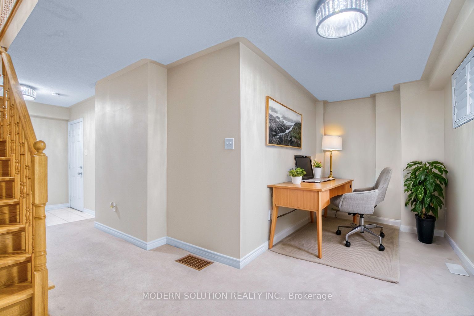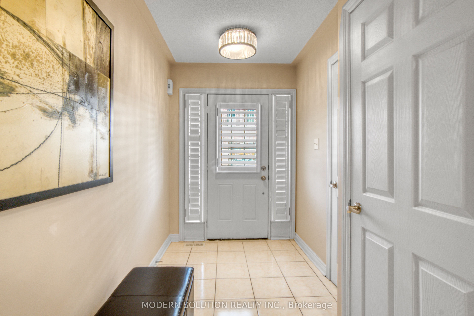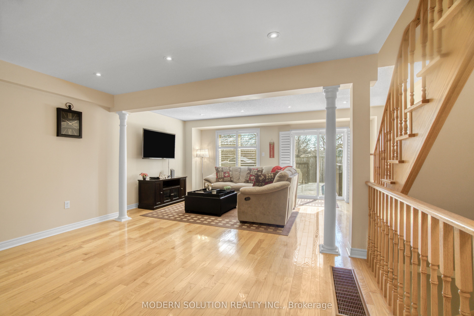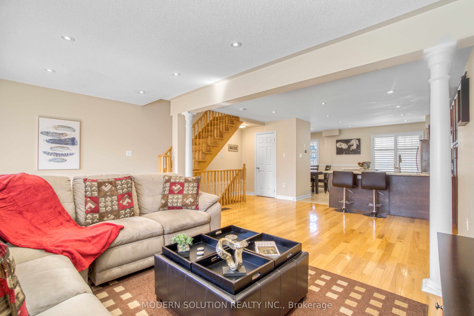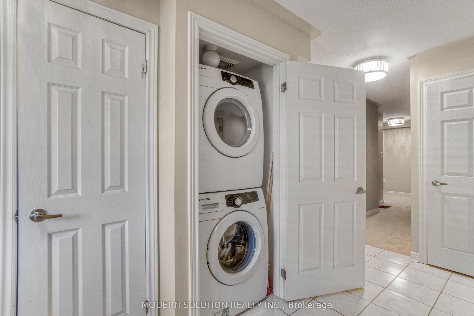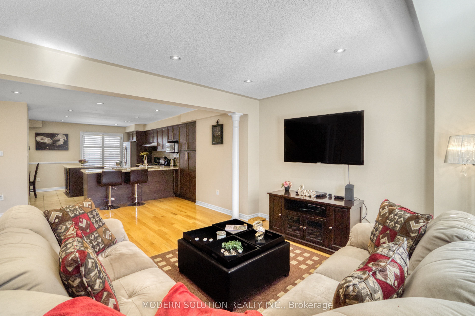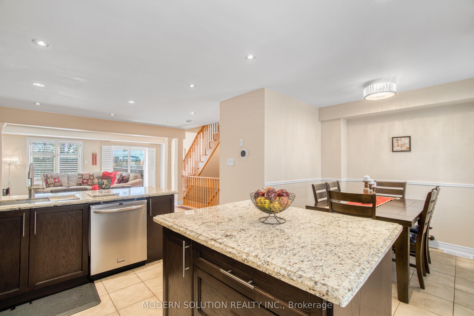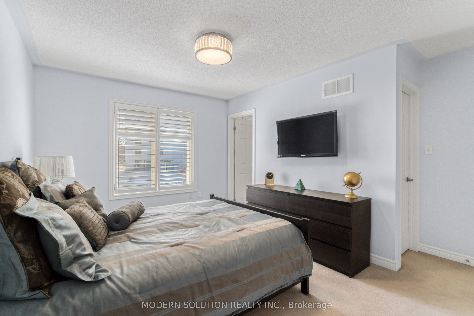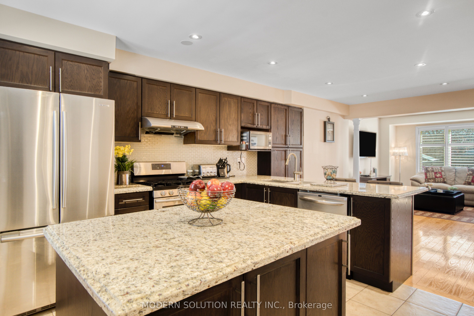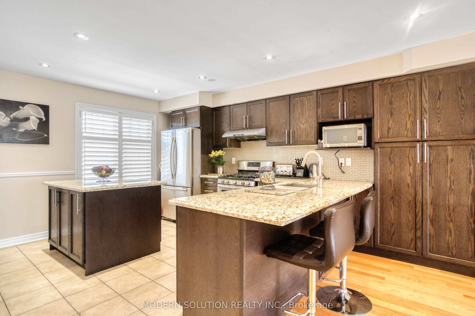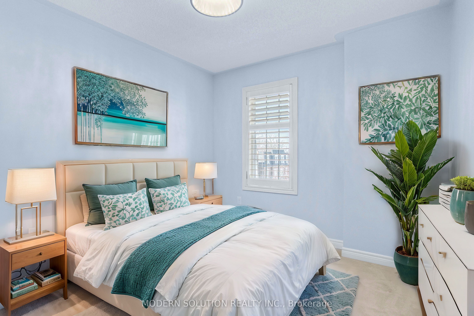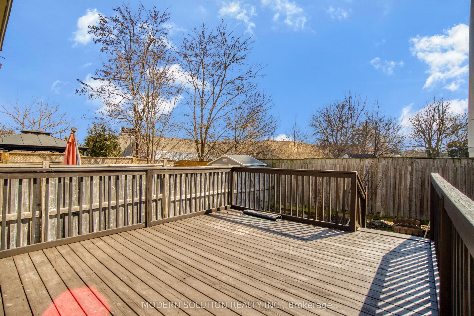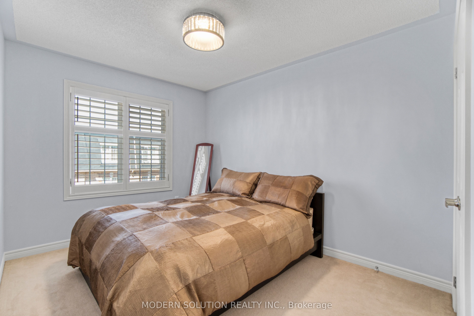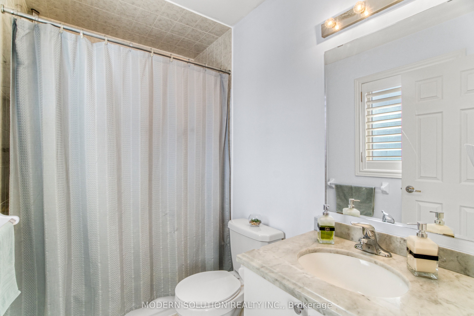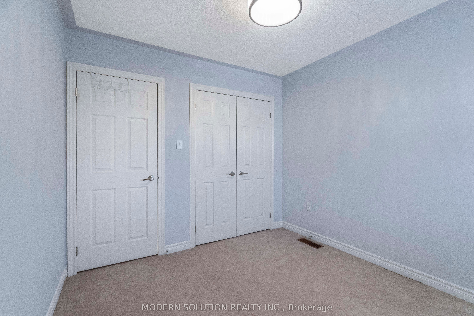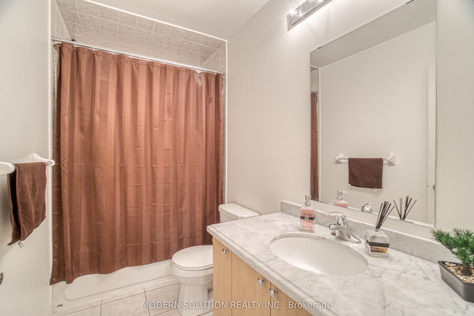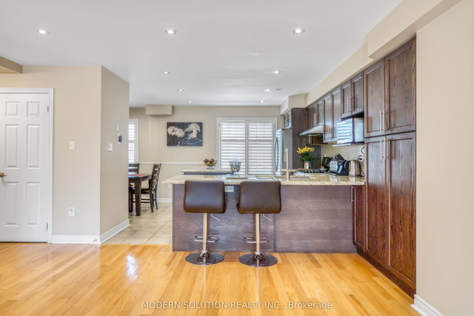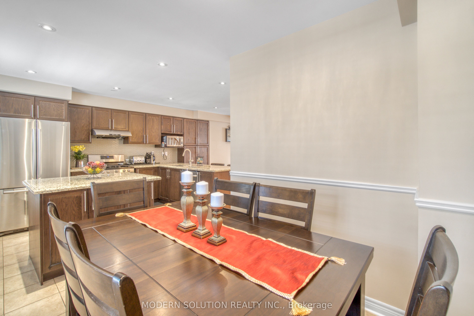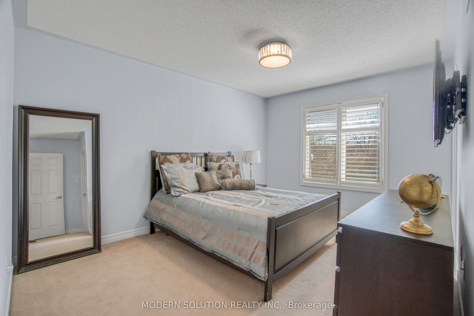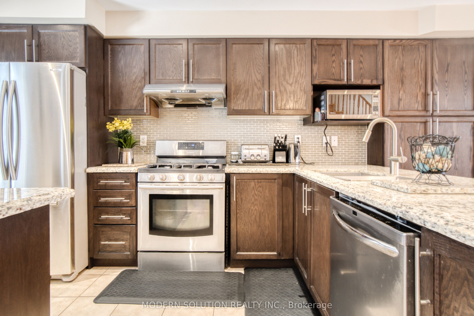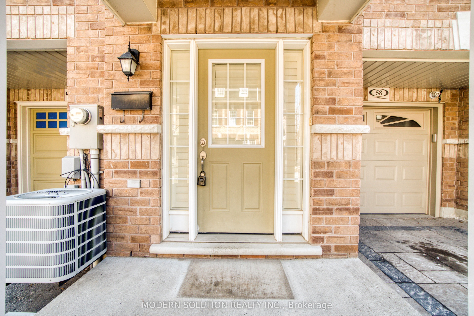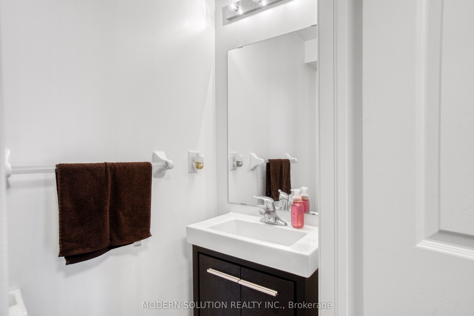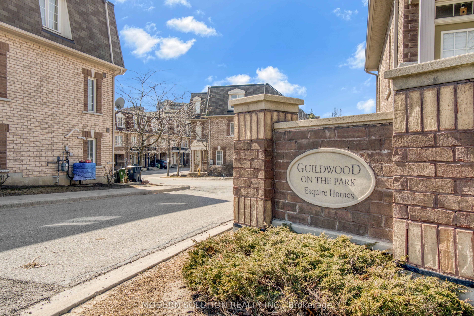
List Price: $889,900
60 Jeremiah Lane, Scarborough, M1J 0A4
- By MODERN SOLUTION REALTY INC.
Att/Row/Townhouse|MLS - #E12086472|New
3 Bed
3 Bath
1500-2000 Sqft.
Built-In Garage
Room Information
| Room Type | Features | Level |
|---|---|---|
| Living Room 5.52 x 3.05 m | Hardwood Floor, Combined w/Dining, W/O To Deck | Second |
| Dining Room 4.8 x 3.36 m | Hardwood Floor, Combined w/Living, Open Concept | Second |
| Primary Bedroom 3.23 x 4.26 m | 4 Pc Ensuite, Walk-In Closet(s), Broadloom | Third |
| Bedroom 2 2.88 x 3.44 m | Double Closet, Window, Broadloom | Third |
| Bedroom 3 2.83 x 3.04 m | Double Closet, Window, Broadloom | Third |
Client Remarks
Luxury Freehold Townhome Situated In A Prime Desirable Location, this well-maintained townhouse, owned by the same family since it was built. This Immaculate Open Concept Living/Dining & Kitchen features a bright Living Space Boasting Approximately 1,820 square feet ( As per builder floor plan) of bright and airy living space, three bedrooms & three washrooms. The main floor is highlighted by a bright and open living area that leads out to a private deck offering a perfect blend of nature and urban living. Oak Stairs, Hardwood & Pot lights on the main living space, California Shutters through out. This residence is filled with natural light streaming through ample windows and offers a welcoming atmosphere that immediately feels like home. . This house features three generously sized bedrooms and three well-appointed bathrooms. The primary bedroom includes a walk-in closet and a 4-piece ensuite, ensuring privacy and convenience. The culinary space is efficiently designed, allowing for enjoyable meal preparation and dining. Den on Main Floor is perfect for Home Office or Gym. Access to a garage from the house, Interlocked Entrance, 5 Mins To Guildwood Go Station, 30 Mins To Heart Of Downtown; 24Hr Access To All Major Ttc Routes Available In Walking Distance. 10 Minutes To Highway 401, U Of T Campus; Minutes To The Scarborough Bluff Park, Rouge Beach, Park, Gym, Shopping. POTL ($99.46/month) includes ground maintenance, garbage and snow removal. A Must See!
Property Description
60 Jeremiah Lane, Scarborough, M1J 0A4
Property type
Att/Row/Townhouse
Lot size
N/A acres
Style
3-Storey
Approx. Area
N/A Sqft
Home Overview
Last check for updates
Virtual tour
N/A
Basement information
Unfinished
Building size
N/A
Status
In-Active
Property sub type
Maintenance fee
$N/A
Year built
2024
Walk around the neighborhood
60 Jeremiah Lane, Scarborough, M1J 0A4Nearby Places

Shally Shi
Sales Representative, Dolphin Realty Inc
English, Mandarin
Residential ResaleProperty ManagementPre Construction
Mortgage Information
Estimated Payment
$0 Principal and Interest
 Walk Score for 60 Jeremiah Lane
Walk Score for 60 Jeremiah Lane

Book a Showing
Tour this home with Shally
Frequently Asked Questions about Jeremiah Lane
Recently Sold Homes in Scarborough
Check out recently sold properties. Listings updated daily
No Image Found
Local MLS®️ rules require you to log in and accept their terms of use to view certain listing data.
No Image Found
Local MLS®️ rules require you to log in and accept their terms of use to view certain listing data.
No Image Found
Local MLS®️ rules require you to log in and accept their terms of use to view certain listing data.
No Image Found
Local MLS®️ rules require you to log in and accept their terms of use to view certain listing data.
No Image Found
Local MLS®️ rules require you to log in and accept their terms of use to view certain listing data.
No Image Found
Local MLS®️ rules require you to log in and accept their terms of use to view certain listing data.
No Image Found
Local MLS®️ rules require you to log in and accept their terms of use to view certain listing data.
No Image Found
Local MLS®️ rules require you to log in and accept their terms of use to view certain listing data.
Check out 100+ listings near this property. Listings updated daily
See the Latest Listings by Cities
1500+ home for sale in Ontario
