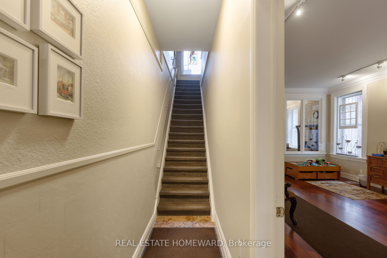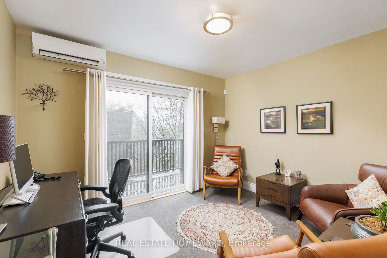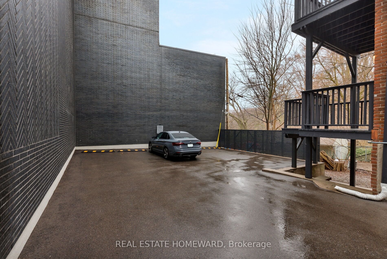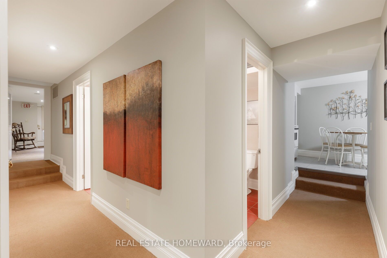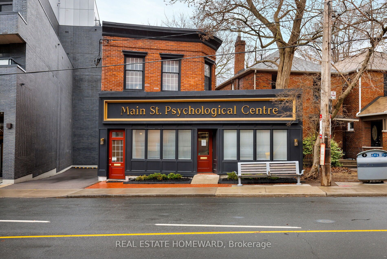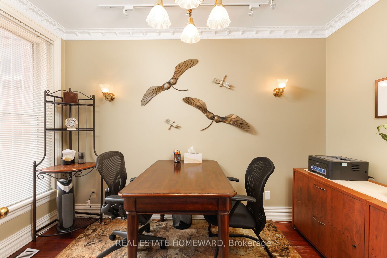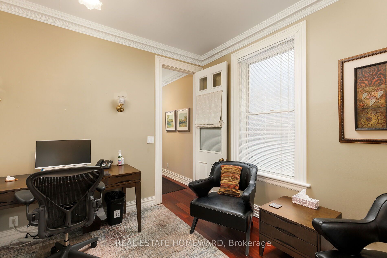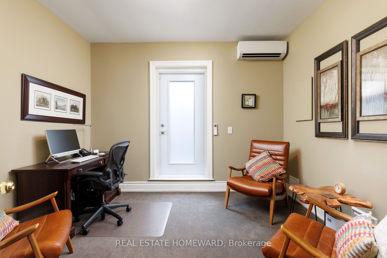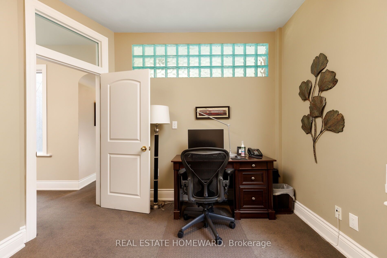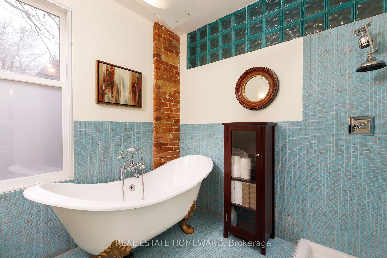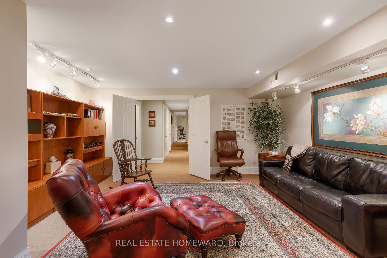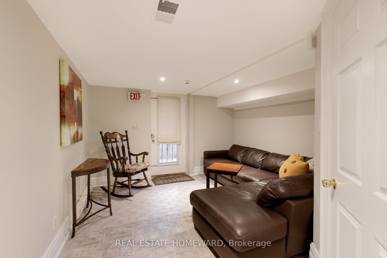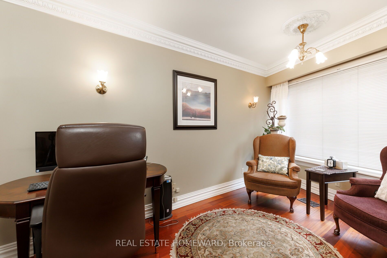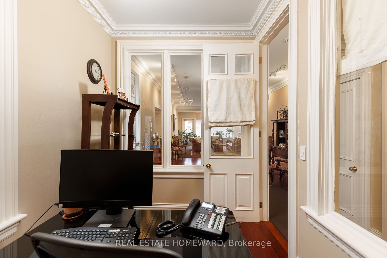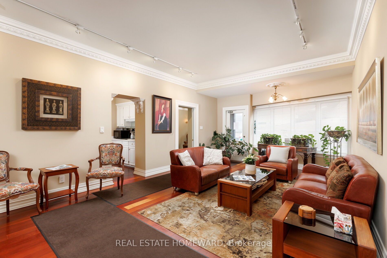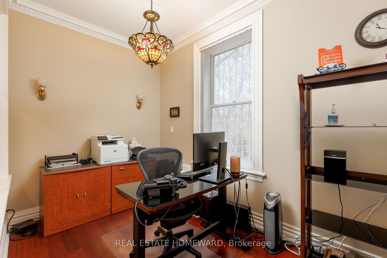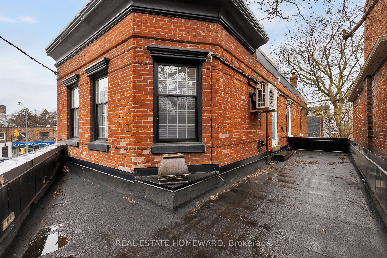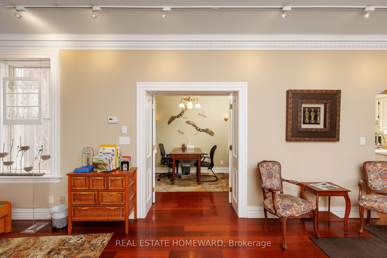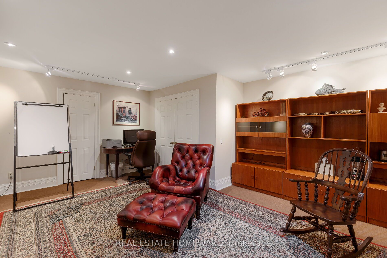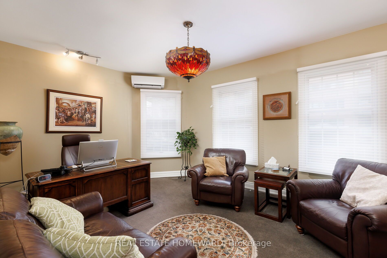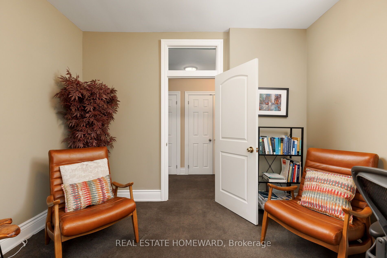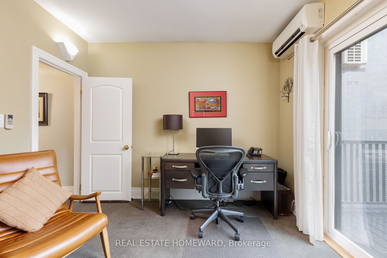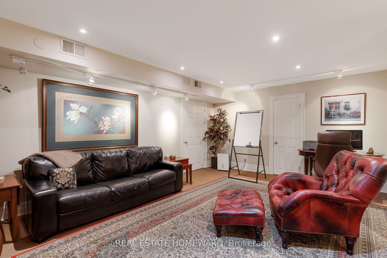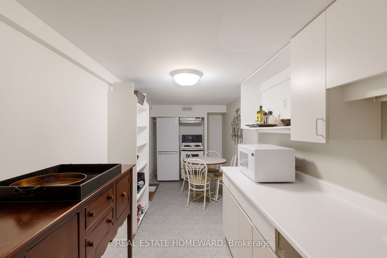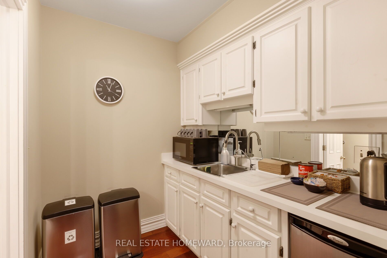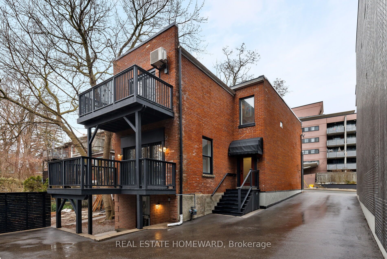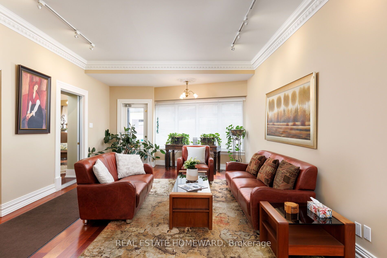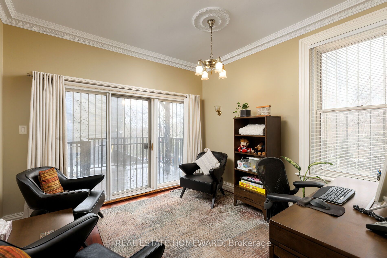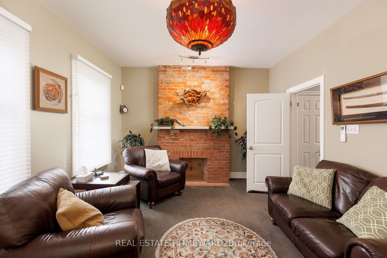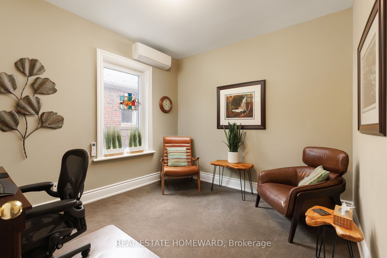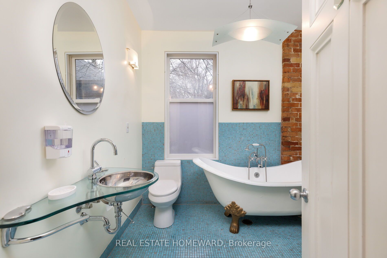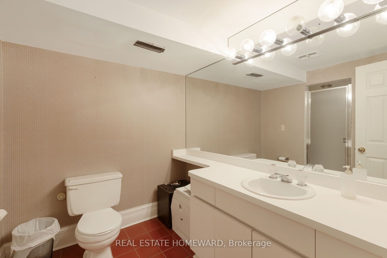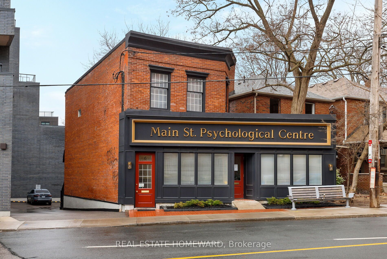
List Price: $2,499,000
6 Main Street, Scarborough, M4E 2V4
27 days ago - By REAL ESTATE HOMEWARD
Detached|MLS - #E12071135|New
2 Bed
4 Bath
2000-2500 Sqft.
Lot Size: 38.29 x 91.5 Feet
None Garage
Room Information
| Room Type | Features | Level |
|---|---|---|
| Kitchen 2.41 x 2 m | Galley Kitchen, 2 Pc Bath | Ground |
| Living Room 11.6 x 4.37 m | Hardwood Floor, Crown Moulding, Picture Window | Ground |
| Primary Bedroom 5.25 x 3.64 m | Fireplace, Broadloom | Second |
| Bedroom 3.61 x 3.39 m | W/O To Deck, Broadloom | Second |
| Kitchen 6 x 1.92 m | Lower |
Client Remarks
A rare opportunity! 6 Main Street - a detached, very spacious, beautifully designed and maintained building with lots of character, a rich history and an extremely flexible floor plan. Ideal for doctors, dentists, accountants offices, a live/work situation or multiple residences. Set in a great neighbourhood in the Upper Beach it has a visible location with wonderful curb appeal and offers easy access for clientele. High ceilings on all 3 levels deliver maximum usage = no wasted space. Each floor has its own entrance(s) and can easily be separated for individual businesses and/or residential use. Many updates provide a turn key operation.The main floor currently has 4 offices, a grand reception/gallery area, a kitchenette and a 2 piece washroom. It is light-filled and beautifully finished with Brazilian Cherry hardwood floors and crown moulding. The second floor is carpeted however hardwood matching the main floor is underneath. There are 4 offices and a 4 piece washroom. The middle 2 offices have been installed to create additional office space however if an open concept plan or larger office is desired the walls can be removed. Outdoor space is available from 2 of the offices.The lower level contains a spacious conference room/office, another office with a walkout to the back yard parking area, an eat-in kitchen, 2 washrooms (a 2 piece and a 3 piece) and lots of storage room. A private drive leads to parking for at least 3 cars. There is plenty of street parking and it is a quick bus ride to the Main St subway station, GO train or take the Kingston Road streetcar. Visits to the property only with a prior appointment with the listing agent. Do not visit the property without a confirmed appointment.
Property Description
6 Main Street, Scarborough, M4E 2V4
Property type
Detached
Lot size
< .50 acres
Style
2-Storey
Approx. Area
N/A Sqft
Home Overview
Last check for updates
27 days ago
Virtual tour
N/A
Basement information
Finished,Separate Entrance
Building size
N/A
Status
In-Active
Property sub type
Maintenance fee
$N/A
Year built
--
Walk around the neighborhood
6 Main Street, Scarborough, M4E 2V4Nearby Places

Angela Yang
Sales Representative, ANCHOR NEW HOMES INC.
English, Mandarin
Residential ResaleProperty ManagementPre Construction
Mortgage Information
Estimated Payment
$1,999,200 Principal and Interest
 Walk Score for 6 Main Street
Walk Score for 6 Main Street

Book a Showing
Tour this home with Angela
Frequently Asked Questions about Main Street
Recently Sold Homes in Scarborough
Check out recently sold properties. Listings updated daily
See the Latest Listings by Cities
1500+ home for sale in Ontario
