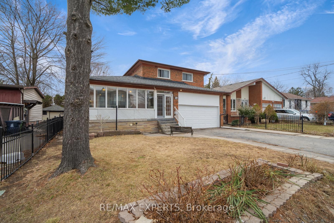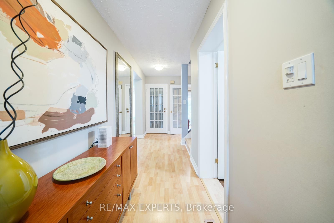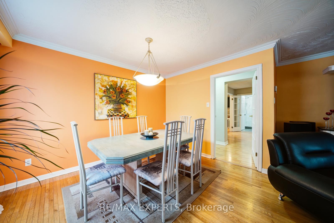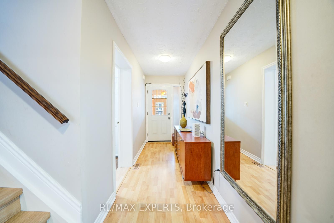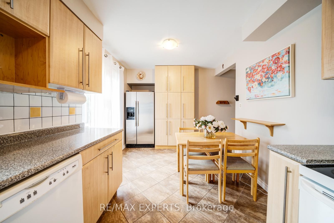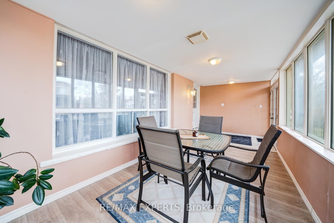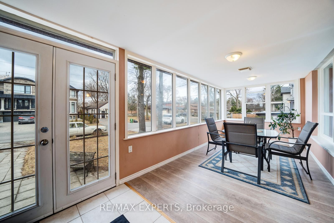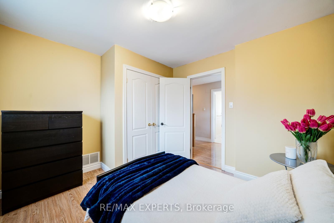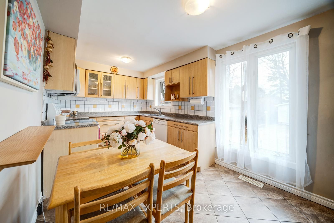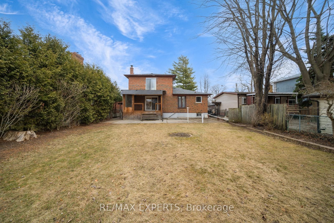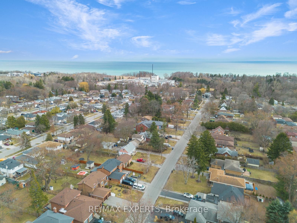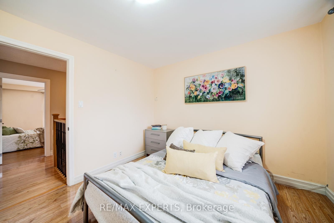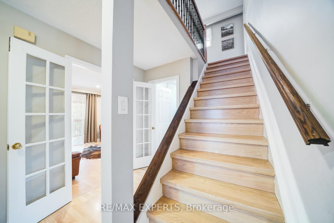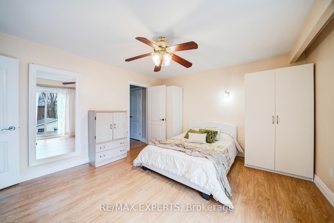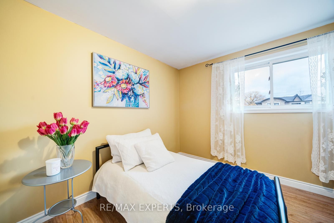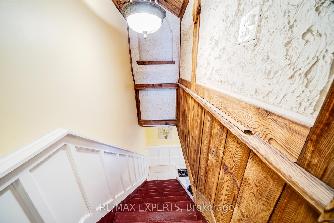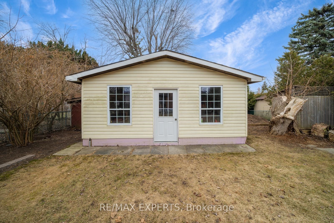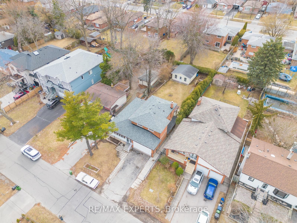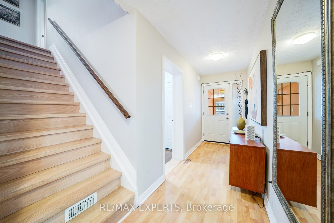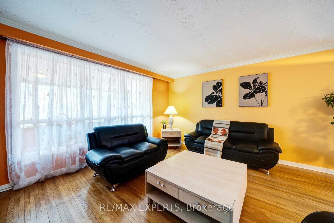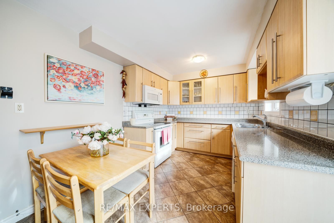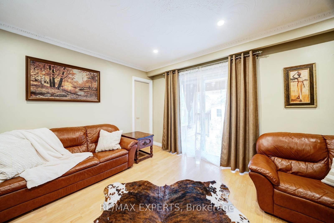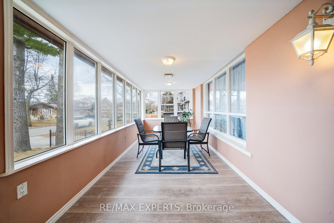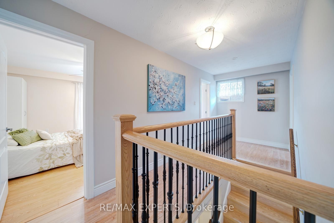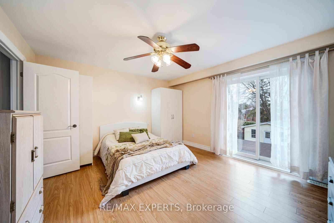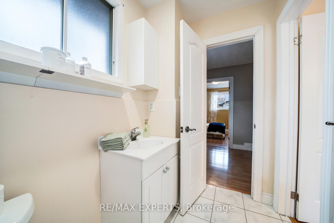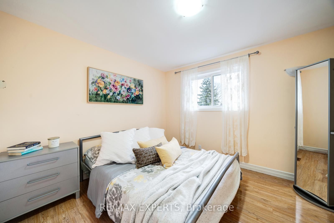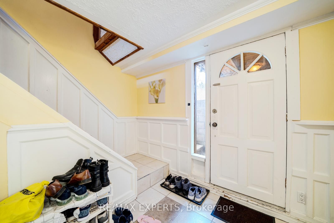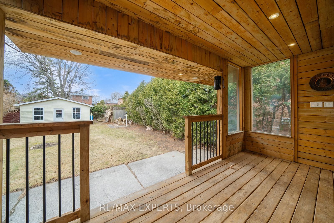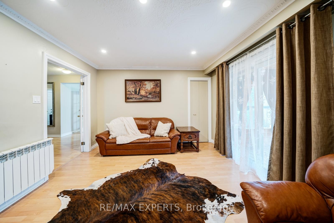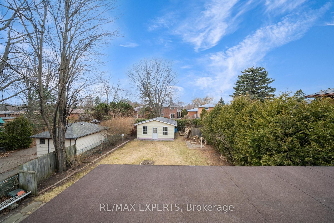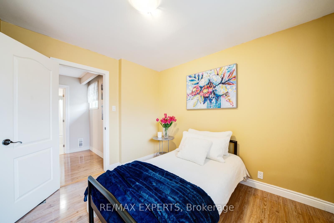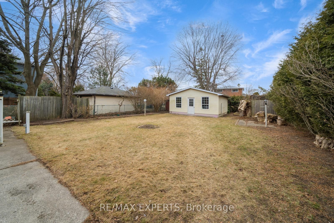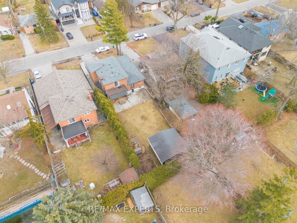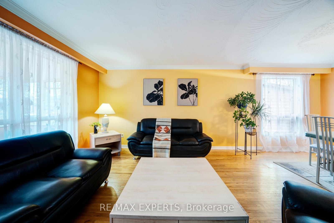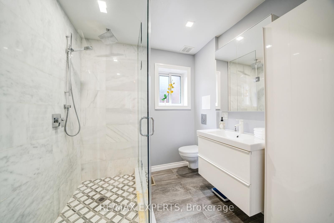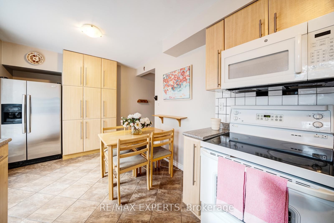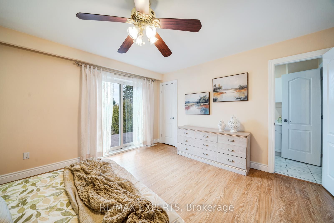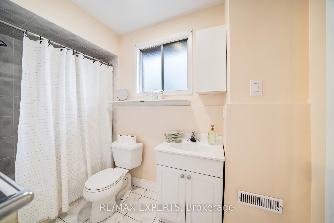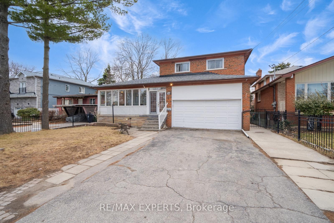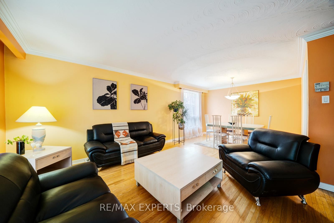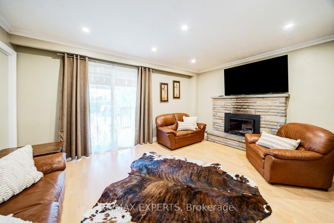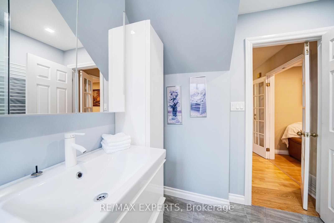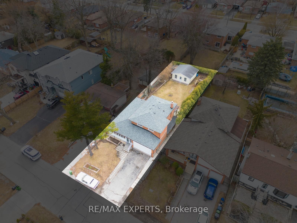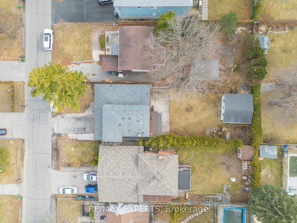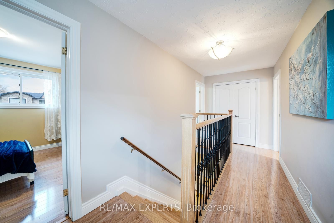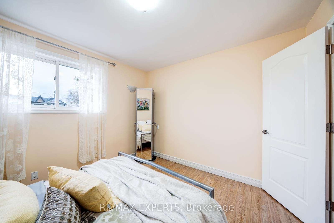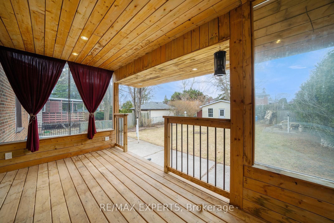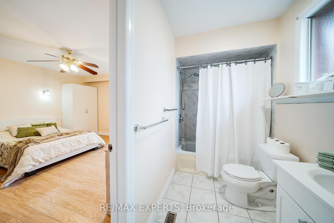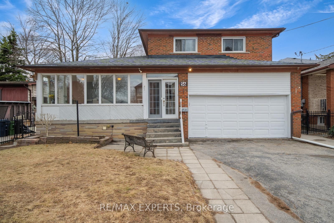
List Price: $1,220,000
56 Homestead Road, Scarborough, M1E 3R9
- By RE/MAX EXPERTS
Detached|MLS - #E12049986|New
4 Bed
3 Bath
1500-2000 Sqft.
Lot Size: 50 x 148 Feet
Attached Garage
Room Information
| Room Type | Features | Level |
|---|---|---|
| Living Room 6.63 x 4.29 m | Hardwood Floor, Large Window, Combined w/Dining | Ground |
| Kitchen 4.88 x 2.74 m | Tile Floor, Large Window | Ground |
| Primary Bedroom 4.27 x 3.91 m | Laminate, Walk-In Closet(s) | Second |
| Bedroom 2 3.43 x 3.2 m | Laminate, Large Closet | Second |
| Bedroom 3 3.43 x 3.1 m | Laminate | Second |
Client Remarks
Welcome to this lovely home situated in a highly sought-after Scarborough neighborhood, just minutes from the lake. Offering the perfect blend of comfort and convenience, this home is close to excellent schools, beautiful parks, a variety of restaurants, shopping, major highways, and public transit - making it an ideal choice for families and commuters alike. As you enter, you'll be greeted by a bright and expansive veranda with large windows flooding the space with natural light perfect spot to enjoy your morning coffee or unwind in the evening. The main floor features a generously sized living and dining area, ideal for entertaining family and friends. A cozy family room with a wood-burning fireplace adds warmth and charm, while a patio door leads to a covered deck, seamlessly extending your living space outdoors. The large, level backyard offers endless possibilities for gardening, outdoor activities, or future projects. A convenient three-piece bathroom completes the main floor. Upstairs, you'll find three spacious bedrooms, each offering comfort and ample storage. The primary bedroom features direct access to a four-piece bathroom, which is also accessible from the hallway. A highlight of this room is the large patio door leading to a potential balcony - ready to be finished to your liking. The fully finished basement adds incredible value to this home, featuring a separate entrance, a second kitchen, a living room, a bedroom, and a full bathroom - making it an ideal in-law suite or potential rental space. A large cold room provides additional storage. The backyard is a true standout, offering an expansive and level space that can be transformed to suit your vision. A large, well-built shed presents exciting opportunities as a workshop, extra storage, a potential secondary suite, or a stylish he/she shed. It has built-in support for a possible garage door. Additionally, the garage has been modified to allow for extra storage, a feature many will appreciate.
Property Description
56 Homestead Road, Scarborough, M1E 3R9
Property type
Detached
Lot size
N/A acres
Style
2-Storey
Approx. Area
N/A Sqft
Home Overview
Basement information
Separate Entrance,Finished
Building size
N/A
Status
In-Active
Property sub type
Maintenance fee
$N/A
Year built
2024
Walk around the neighborhood
56 Homestead Road, Scarborough, M1E 3R9Nearby Places

Angela Yang
Sales Representative, ANCHOR NEW HOMES INC.
English, Mandarin
Residential ResaleProperty ManagementPre Construction
Mortgage Information
Estimated Payment
$0 Principal and Interest
 Walk Score for 56 Homestead Road
Walk Score for 56 Homestead Road

Book a Showing
Tour this home with Angela
Frequently Asked Questions about Homestead Road
Recently Sold Homes in Scarborough
Check out recently sold properties. Listings updated daily
See the Latest Listings by Cities
1500+ home for sale in Ontario
