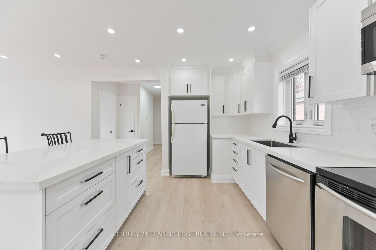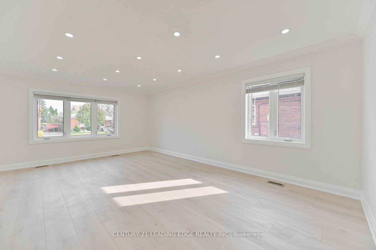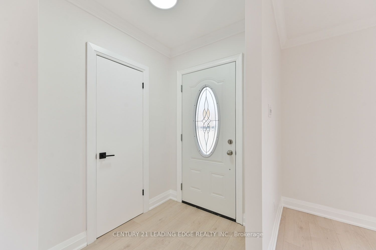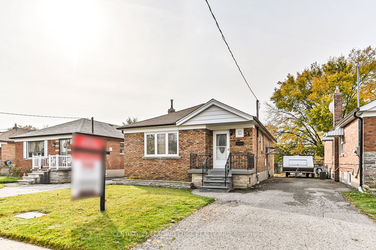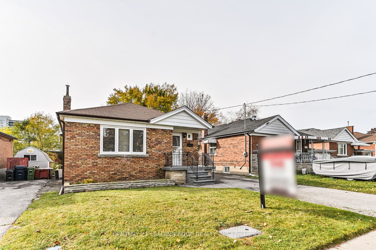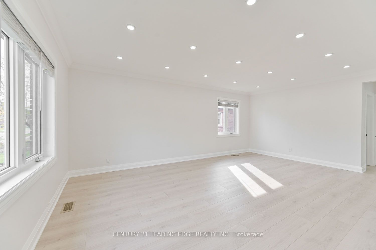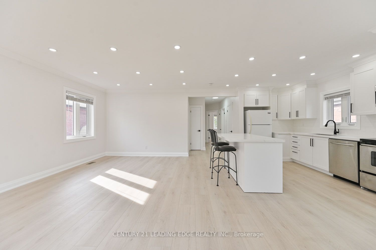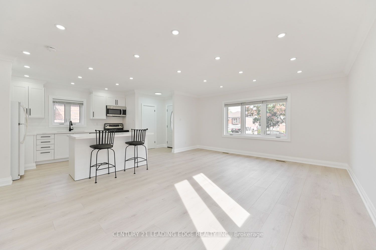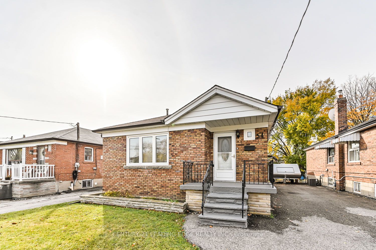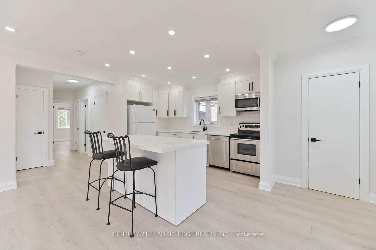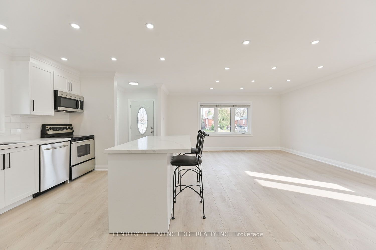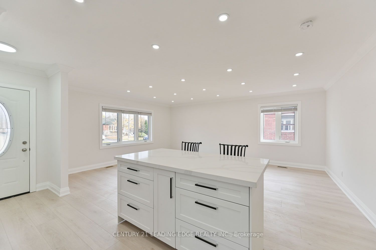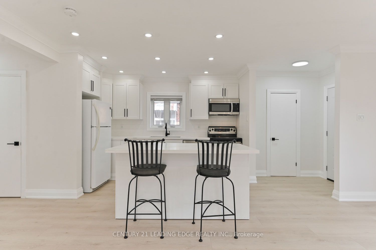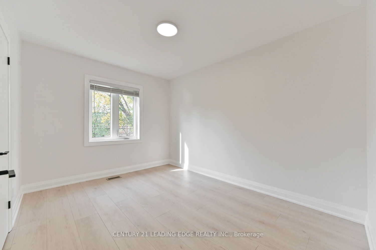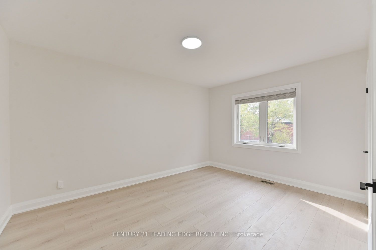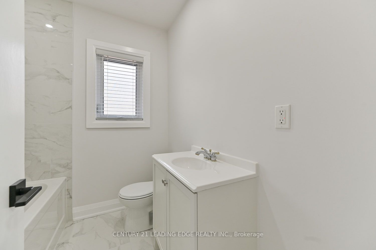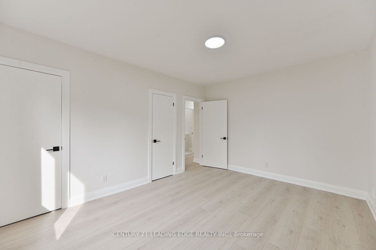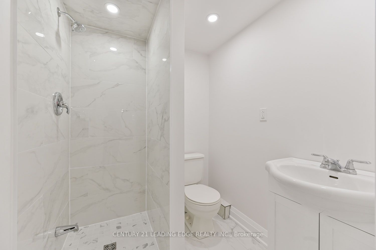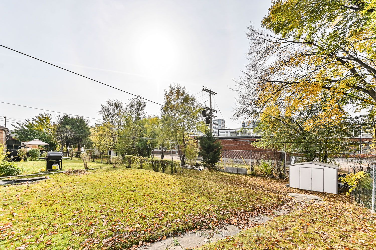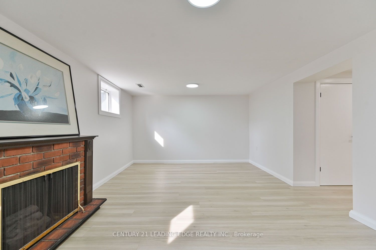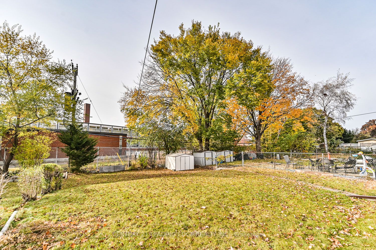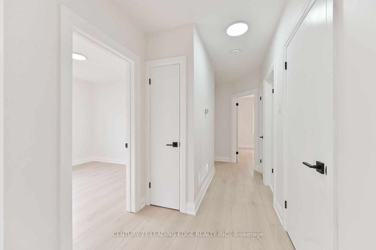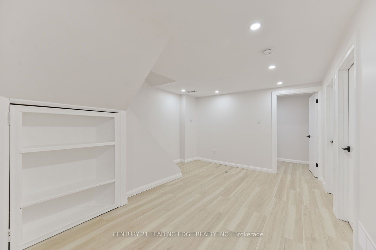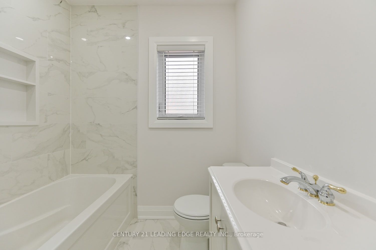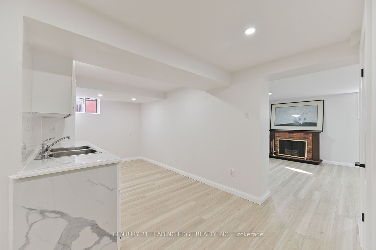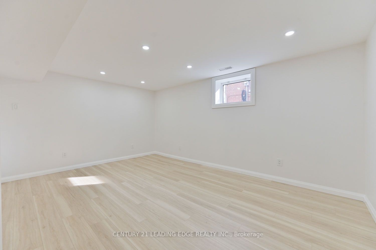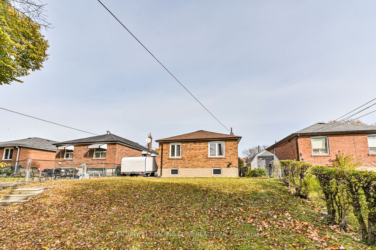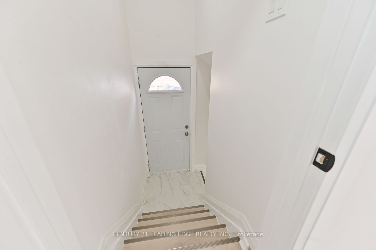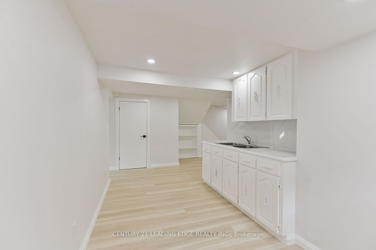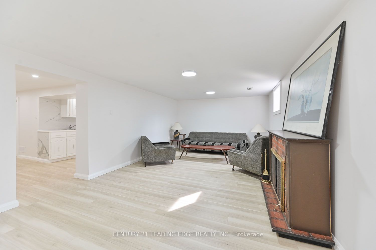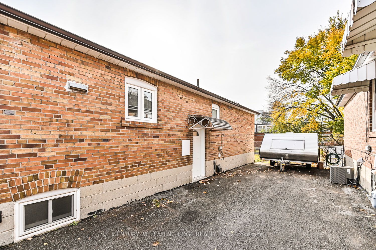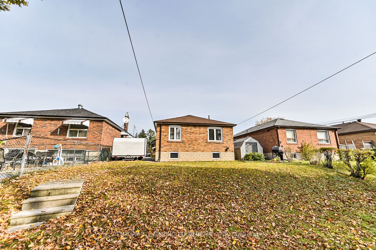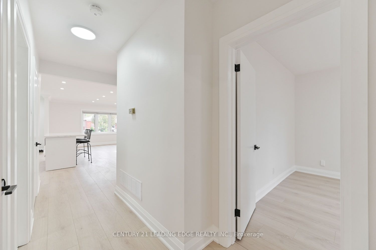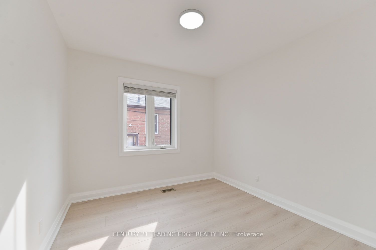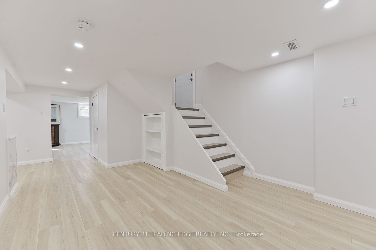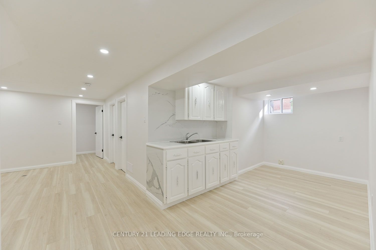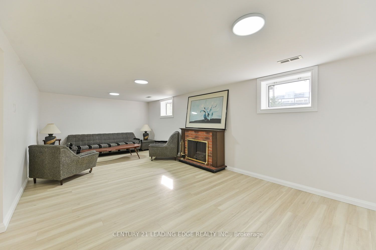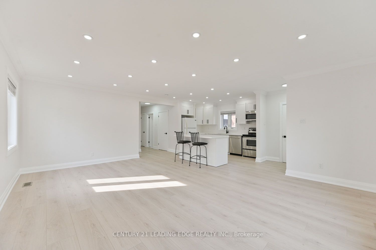
List Price: $1,199,900
54 Bimbrok Road, Scarborough, M1K 4T9
- By CENTURY 21 LEADING EDGE REALTY INC.
Detached|MLS - #E12003813|New
4 Bed
2 Bath
Lot Size: 40 x 125 Feet
None Garage
Room Information
| Room Type | Features | Level |
|---|---|---|
| Living Room 5.88 x 3.59 m | Laminate, Pot Lights, Combined w/Dining | Main |
| Dining Room 5.88 x 3.59 m | Laminate, Pot Lights, Combined w/Living | Main |
| Kitchen 3.7 x 3.04 m | Quartz Counter, Centre Island, Breakfast Bar | Main |
| Primary Bedroom 4.33 x 3.22 m | Laminate, His and Hers Closets, Window | Main |
| Bedroom 2 2.91 x 2.83 m | Laminate, Closet, Window | Main |
| Bedroom 3 3.66 x 2.86 m | Laminate, Closet, Window | Main |
| Kitchen 4.87 x 2.41 m | Pot Lights, Quartz Counter, Double Sink | Basement |
| Bedroom 4.49 x 3.32 m | Pot Lights, Window, Walk-In Closet(s) | Basement |
Client Remarks
Welcome to your dream home! Nestled in a quiet, family-friendly Scarborough neighbourhood, this totally renovated bungalow has had the same owner for over 45 years. With great curb appeal and a new roof(2024) this amazing property offers a perfect blend of modern elegance and classic charm. Step inside to discover an inviting open-concept layout filled with natural light. High end custom finishes throughout including pot lights, 100% waterproof laminate floors, sleek white cabinetry & quartz counters. The spacious living/dining area overlooks the chef inspired kitchen with ample counter space and a convenient centre island with breakfast bar, a delight for entertaining. This home features three generous bedrooms including the primary suite with his and hers closets. The stylish main bathroom features contemporary finishes, while the finished basement includes a kitchenette and plenty of space for additional appliances. You'll also find a large recreation room, a bedroom with a walk-in closet, a three-piece bathroom, a versatile open area, and a laundry room with a cold cellar. With a side entrance that could easily be converted into a private entrance, this basement space offers fantastic rental potential or could serve as an ideal in-law or nanny suite. The "Safe and Sound" insulation ensures a soundproof environment in the bedroom and recreation room. An expansive backyard with no neighbours behind is a great place for the kids to play or to just relax and enjoy your beautiful surroundings. Located just minutes from parks, schools, shopping, and public transit, this bungalow combines suburban tranquility with urban convenience. Don't miss your chance to own this stunning home!
Property Description
54 Bimbrok Road, Scarborough, M1K 4T9
Property type
Detached
Lot size
N/A acres
Style
Bungalow
Approx. Area
N/A Sqft
Home Overview
Basement information
Finished,Separate Entrance
Building size
N/A
Status
In-Active
Property sub type
Maintenance fee
$N/A
Year built
--
Walk around the neighborhood
54 Bimbrok Road, Scarborough, M1K 4T9Nearby Places

Angela Yang
Sales Representative, ANCHOR NEW HOMES INC.
English, Mandarin
Residential ResaleProperty ManagementPre Construction
Mortgage Information
Estimated Payment
$0 Principal and Interest
 Walk Score for 54 Bimbrok Road
Walk Score for 54 Bimbrok Road

Book a Showing
Tour this home with Angela
Frequently Asked Questions about Bimbrok Road
Recently Sold Homes in Scarborough
Check out recently sold properties. Listings updated daily
See the Latest Listings by Cities
1500+ home for sale in Ontario
