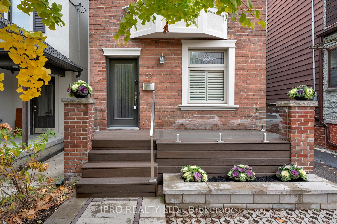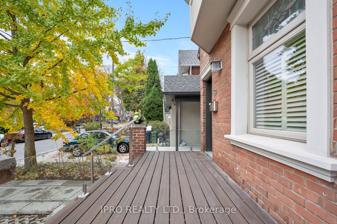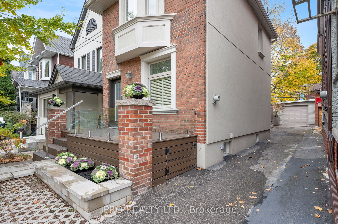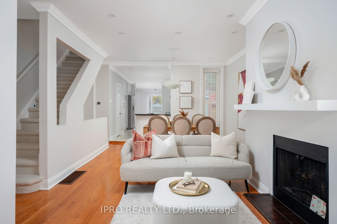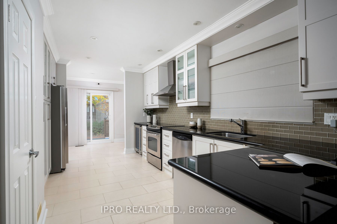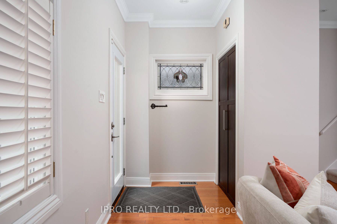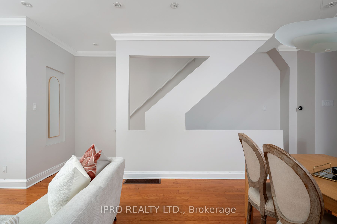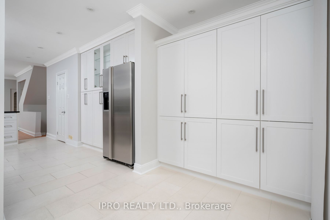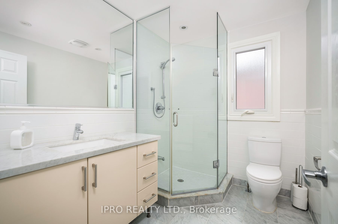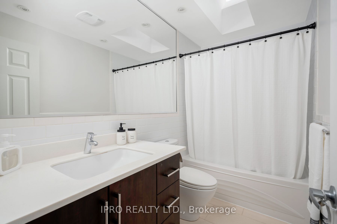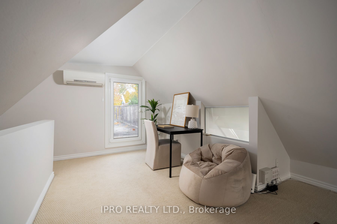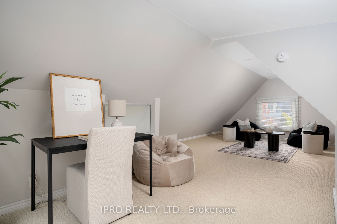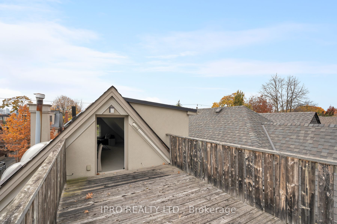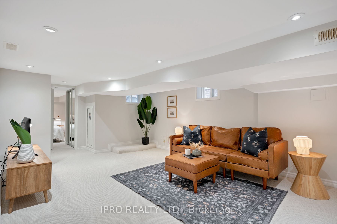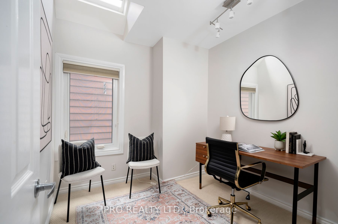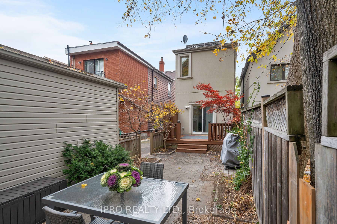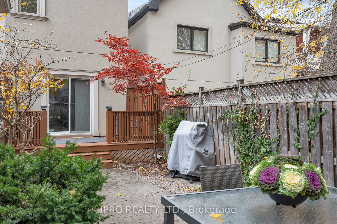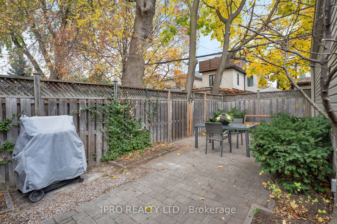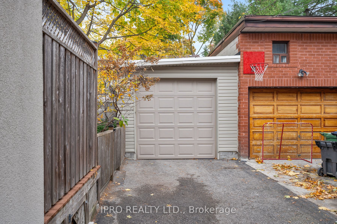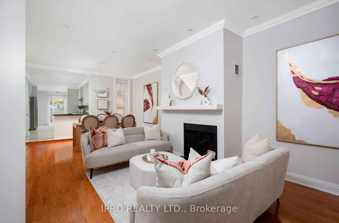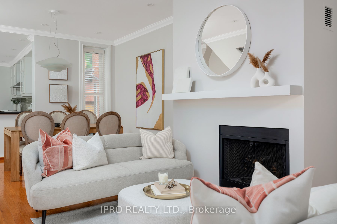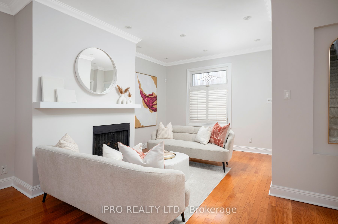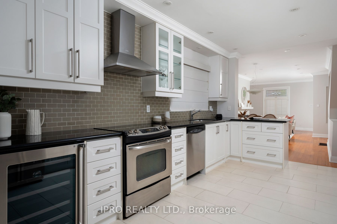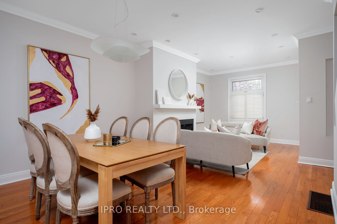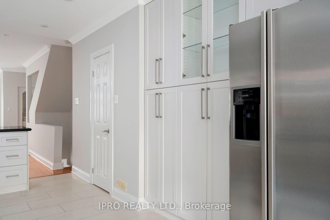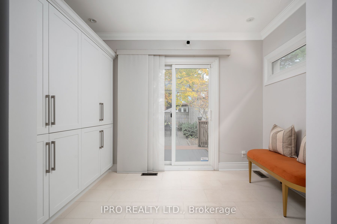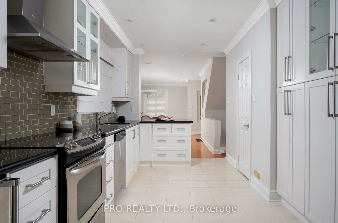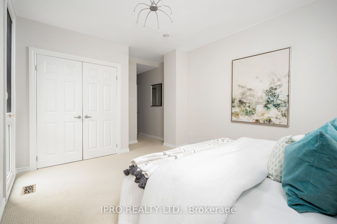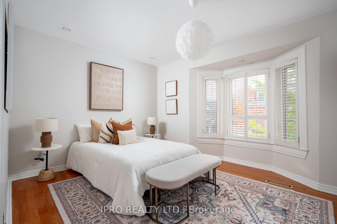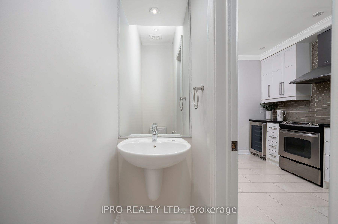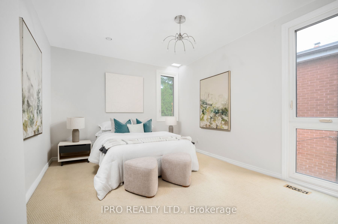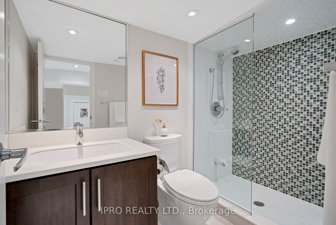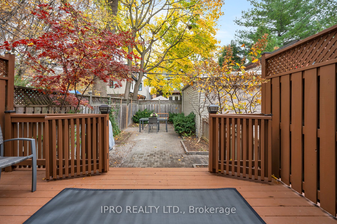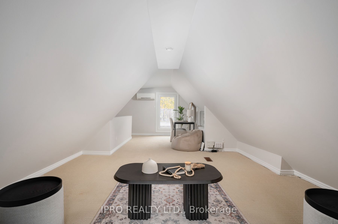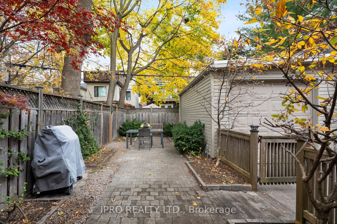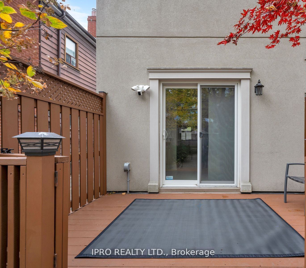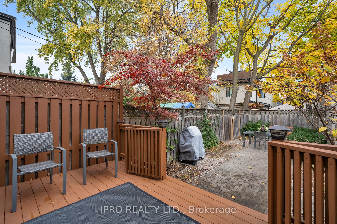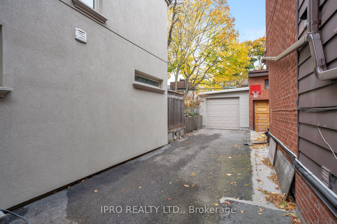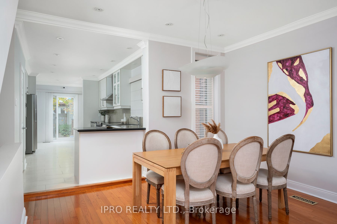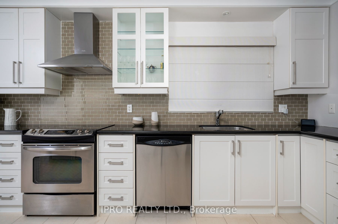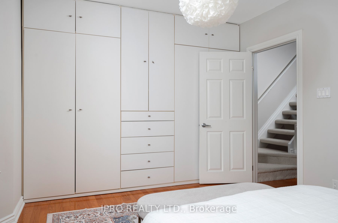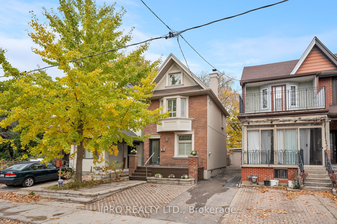
List Price: $1,629,000
53 Ferrier Avenue, Scarborough, M4K 3H5
- By IPRO REALTY LTD.
Detached|MLS - #E12069013|New
4 Bed
4 Bath
1500-2000 Sqft.
Other Garage
Room Information
| Room Type | Features | Level |
|---|---|---|
| Living Room 7.21 x 4.51 m | Combined w/Dining, Gas Fireplace, Pot Lights | Main |
| Dining Room 7.21 x 4.51 m | Combined w/Living, Pot Lights, Hardwood Floor | Main |
| Kitchen 4.84 x 3.41 m | Breakfast Bar, Stainless Steel Appl, Ceramic Floor | Main |
| Primary Bedroom 6.84 x 3.41 m | 3 Pc Ensuite, Double Closet, Large Window | Second |
| Bedroom 2 3.28 x 4.41 m | Bay Window, Large Closet, Hardwood Floor | Second |
| Bedroom 3 2.71 x 2.7 m | Broadloom, Track Lighting | Second |
| Bedroom 4.08 x 3.03 m | Broadloom, Mirrored Closet | Basement |
Client Remarks
Stunning 2.5-storey detached home, located in the highly sought-after Playter Estates-Danforth area, within the prestigious Jackman School District and just steps from the vibrant Danforth. Sitting on a generous 25 x 100 ft lot and featuring 3+1 bedrooms, a large upper level with access to a terrace, 3.5 bathrooms, a finished basement, and a convenient garage, this home offers the perfect blend of comfort and style. With its exceptional curb appeal, this property is framed by a beautiful large veranda with elegant glass railings and a charming garden bed, creating a warm and inviting first impression. The main floor open concept layout with hardwood floors and pot lights throughout, this home includes a welcoming foyer with a closet and stained glass window, a cozy living and dining room complemented by a gas fireplace, and a powder room. The kitchen offers a breakfast bar, stainless steel appliances, granite countertops, and plenty of cupboards. It expands into a sun-lit den/office with extra cupboards and a walk-out to the deck and a fenced backyard. On the second floor, there are three spacious bedrooms and a 4-piece bathroom with a large skylight. The master bedroom features an ensuite 3-piece bath and a double closet. The upper level features a large and naturally light-filled open area with access to a terrace. The finished basement provides extra space with a rec room, a bedroom, a 3-piece bathroom, and a laundry room combined with a utility room. Enjoy the outdoors in the tranquil and fully fenced backyard, with an inviting deck and patio. This property offers an ideal combination of prime location, great space, and modern amenities, making it a great choice for buyers looking for a perfect home in a prime Toronto neighborhood!
Property Description
53 Ferrier Avenue, Scarborough, M4K 3H5
Property type
Detached
Lot size
N/A acres
Style
2 1/2 Storey
Approx. Area
N/A Sqft
Home Overview
Last check for updates
Virtual tour
N/A
Basement information
Finished
Building size
N/A
Status
In-Active
Property sub type
Maintenance fee
$N/A
Year built
--
Walk around the neighborhood
53 Ferrier Avenue, Scarborough, M4K 3H5Nearby Places

Shally Shi
Sales Representative, Dolphin Realty Inc
English, Mandarin
Residential ResaleProperty ManagementPre Construction
Mortgage Information
Estimated Payment
$0 Principal and Interest
 Walk Score for 53 Ferrier Avenue
Walk Score for 53 Ferrier Avenue

Book a Showing
Tour this home with Shally
Frequently Asked Questions about Ferrier Avenue
Recently Sold Homes in Scarborough
Check out recently sold properties. Listings updated daily
No Image Found
Local MLS®️ rules require you to log in and accept their terms of use to view certain listing data.
No Image Found
Local MLS®️ rules require you to log in and accept their terms of use to view certain listing data.
No Image Found
Local MLS®️ rules require you to log in and accept their terms of use to view certain listing data.
No Image Found
Local MLS®️ rules require you to log in and accept their terms of use to view certain listing data.
No Image Found
Local MLS®️ rules require you to log in and accept their terms of use to view certain listing data.
No Image Found
Local MLS®️ rules require you to log in and accept their terms of use to view certain listing data.
No Image Found
Local MLS®️ rules require you to log in and accept their terms of use to view certain listing data.
No Image Found
Local MLS®️ rules require you to log in and accept their terms of use to view certain listing data.
Check out 100+ listings near this property. Listings updated daily
See the Latest Listings by Cities
1500+ home for sale in Ontario
