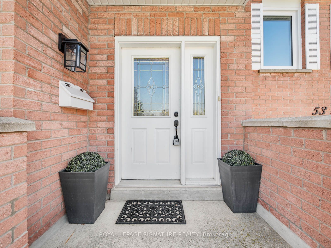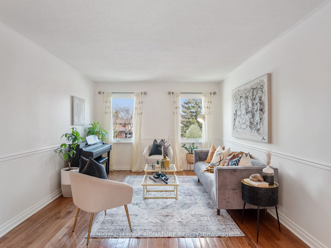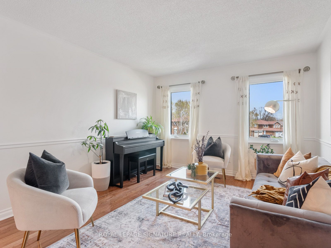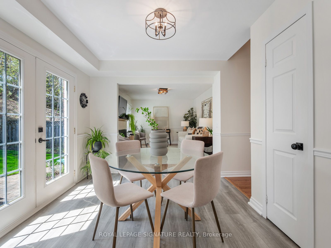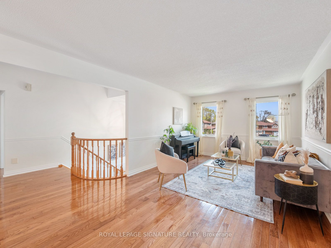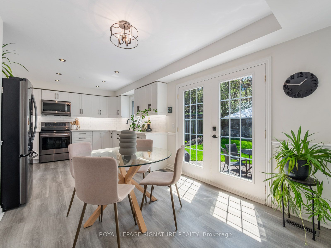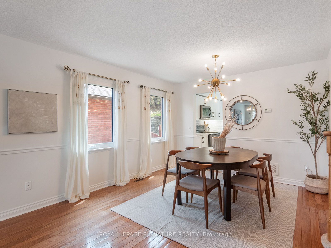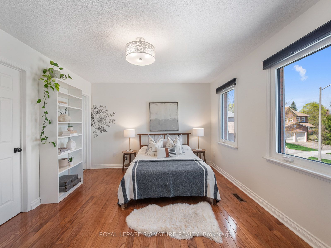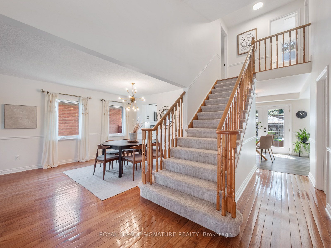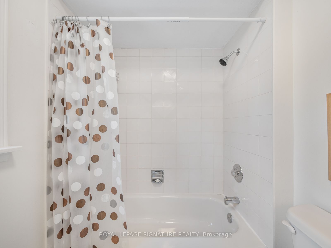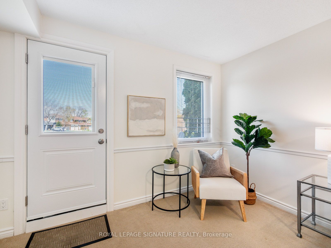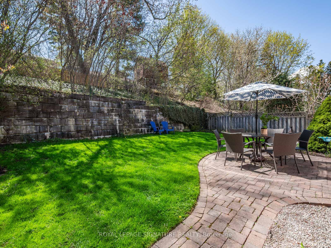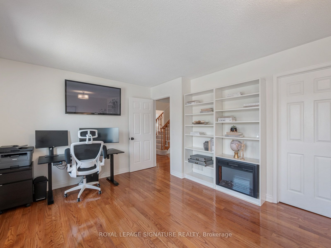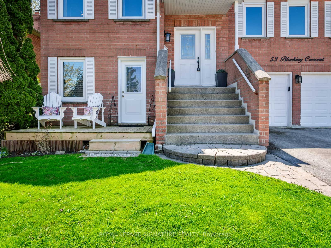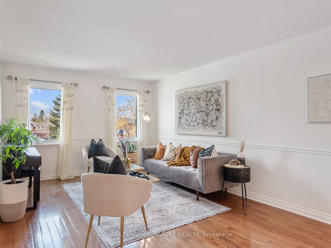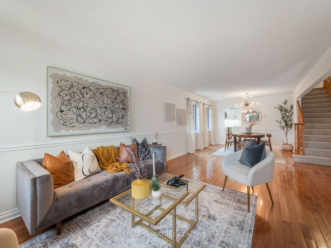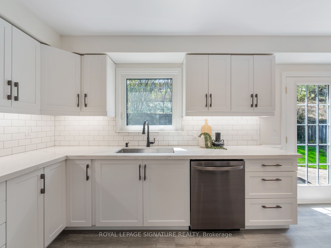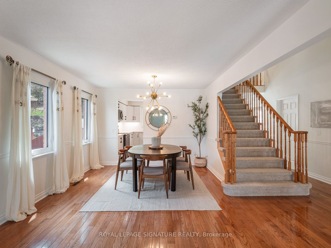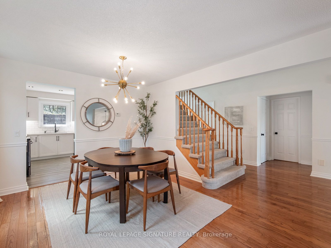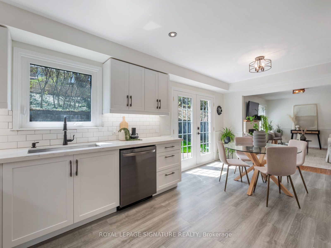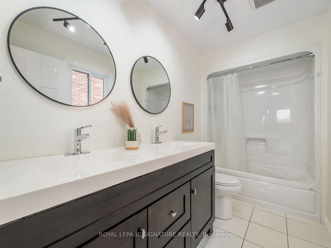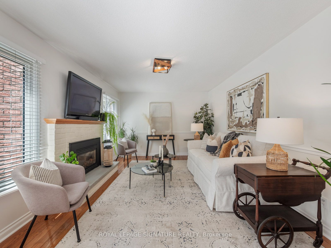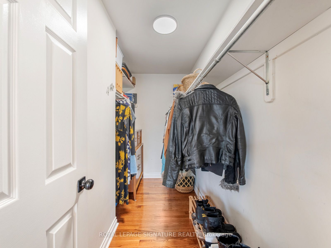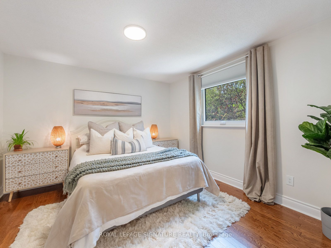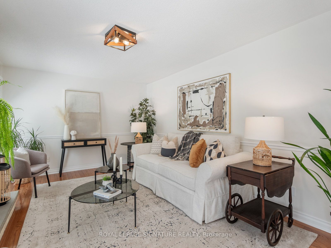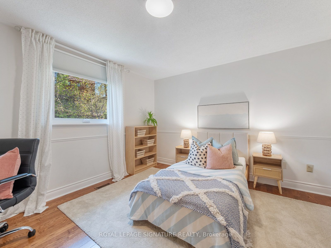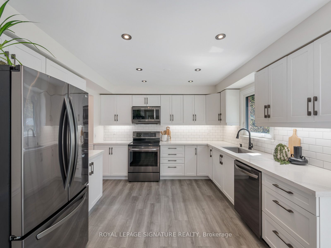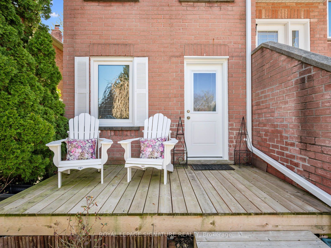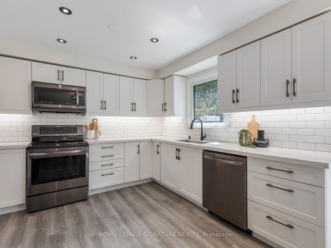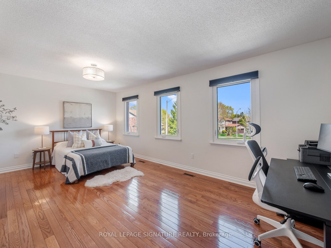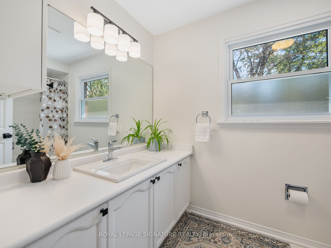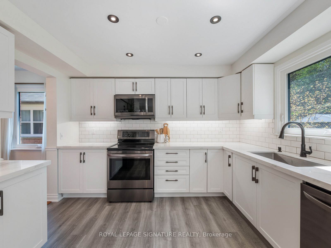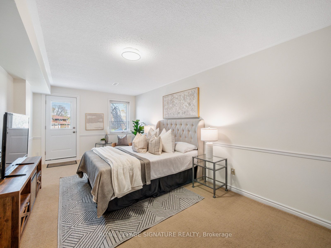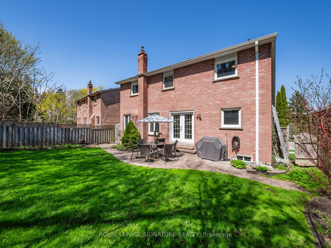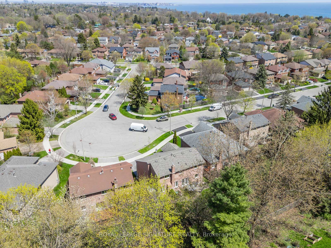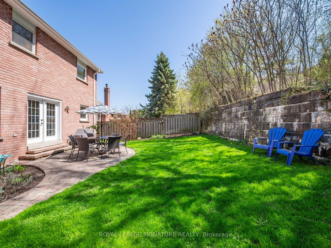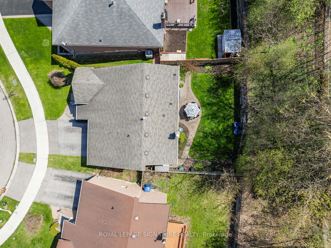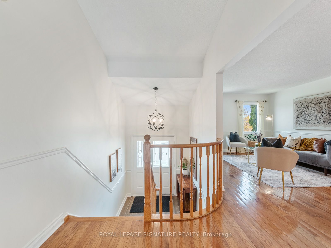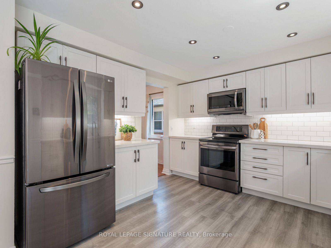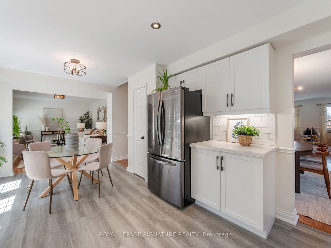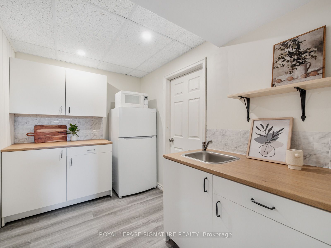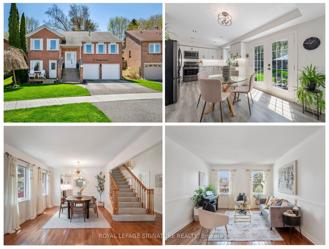
List Price: $1,298,800
53 Blueking Crescent, Scarborough, M1C 4M8
- By ROYAL LEPAGE SIGNATURE REALTY
Detached|MLS - #E12129605|New
4 Bed
4 Bath
1500-2000 Sqft.
Lot Size: 52.3 x 131.79 Feet
Built-In Garage
Room Information
| Room Type | Features | Level |
|---|---|---|
| Living Room 5.76 x 3.46 m | Hardwood Floor, Window, Combined w/Dining | Main |
| Dining Room 3.03 x 3.46 m | Hardwood Floor, Window, Combined w/Living | Main |
| Kitchen 3.49 x 3.25 m | Renovated, Quartz Counter, Stainless Steel Appl | Main |
| Primary Bedroom 3.48 x 5 m | 5 Pc Ensuite, Walk-In Closet(s), Hardwood Floor | Main |
| Bedroom 2 3.49 x 3.46 m | Hardwood Floor, Closet, Window | Upper |
| Bedroom 3 3.49 x 3.77 m | Hardwood Floor, Closet, Window | Upper |
| Bedroom 4 6.77 x 3.37 m | Broadloom, Closet, Walk-Out | Lower |
| Kitchen 3.39 x 2.08 m | B/I Fridge, Bar Sink, Vinyl Floor | Lower |
Client Remarks
Welcome to 53 Blueking Crescent, a beautifully maintained family home in the desirable Waterfront Community of West Rouge. This unique 4-bedroom home features a rare main floor primary bedroom retreat with a walk-in closet and 4-piece ensuite. The main floor offers beautiful hardwood flooring, a spacious combined living/dining room, a renovated eat-in kitchen with white cabinetry, quartz counters & stainless steel appliances. Walkout from the kitchen to a private, fully fenced west-facing backyard with a deck - perfect for BBQs and a safe green space for kids and pets. The adjacent open-concept family room is filled with natural light and features a cozy fireplace. A main floor laundry room and 2-piece powder room complete the level. Upstairs are two generous bedrooms sharing a 4-piece bath. The lower level, with a separate entrance from both the front of the home and the garage, includes a bedroom with a 4-piece ensuite, a second kitchen, an office, a utility/storage room, and direct garage access - ideal for multigenerational living or an in-law suite. 53 Blueking Crescent is conveniently located within walking distance to excellent schools, local plazas with Metro, Shoppers, No Frills, banks, shops, and eateries. Enjoy nearby parks including Adams Park and Rouge National Urban Park, plus biking trails, splash pads, skating, and canoeing. Walk to Rouge Hill GO station and enjoy easy access to the TTC and 401. Don't miss this opportunity to enjoy a vibrant, family-friendly community in this move-in ready home!
Property Description
53 Blueking Crescent, Scarborough, M1C 4M8
Property type
Detached
Lot size
N/A acres
Style
2-Storey
Approx. Area
N/A Sqft
Home Overview
Last check for updates
Virtual tour
N/A
Basement information
Separate Entrance
Building size
N/A
Status
In-Active
Property sub type
Maintenance fee
$N/A
Year built
2024
Walk around the neighborhood
53 Blueking Crescent, Scarborough, M1C 4M8Nearby Places

Angela Yang
Sales Representative, ANCHOR NEW HOMES INC.
English, Mandarin
Residential ResaleProperty ManagementPre Construction
Mortgage Information
Estimated Payment
$0 Principal and Interest
 Walk Score for 53 Blueking Crescent
Walk Score for 53 Blueking Crescent

Book a Showing
Tour this home with Angela
Frequently Asked Questions about Blueking Crescent
Recently Sold Homes in Scarborough
Check out recently sold properties. Listings updated daily
See the Latest Listings by Cities
1500+ home for sale in Ontario
