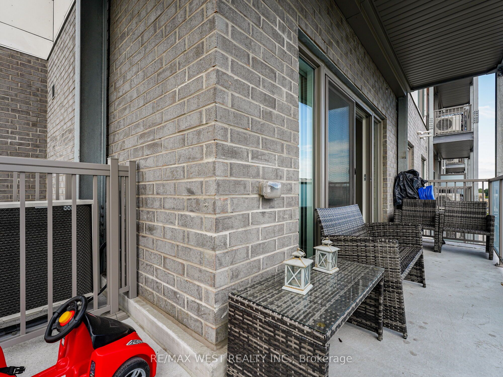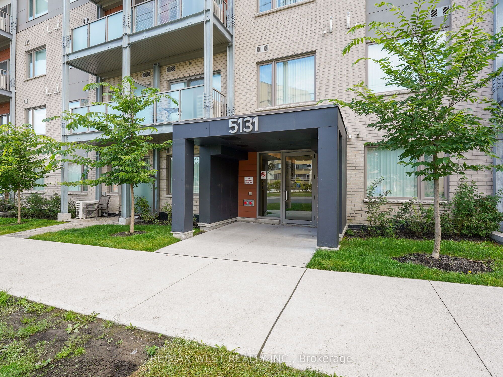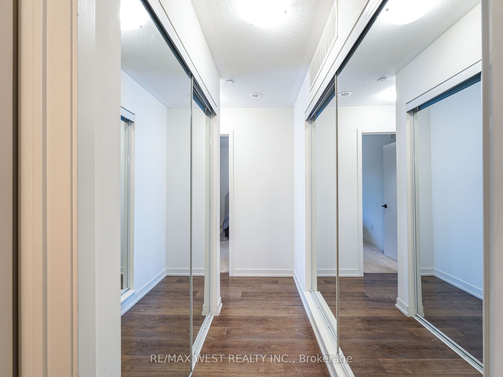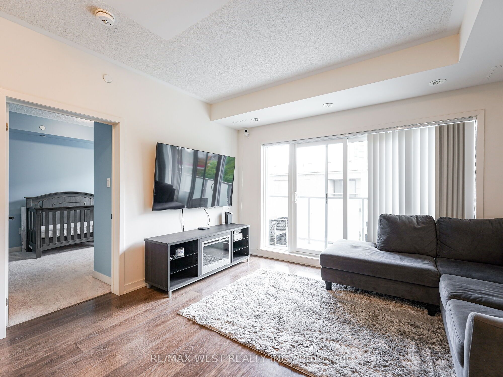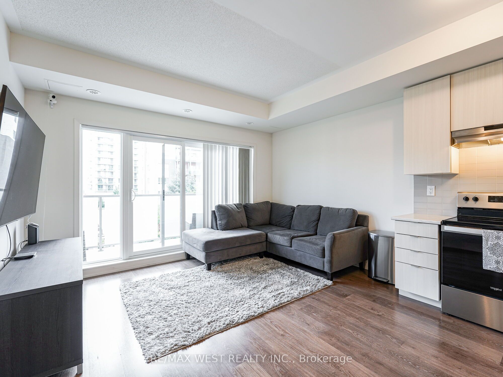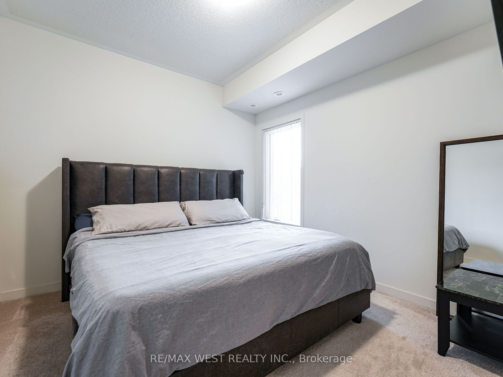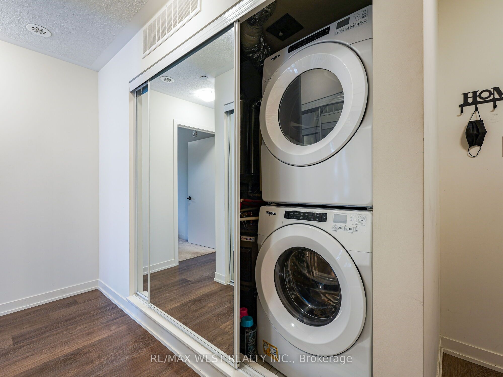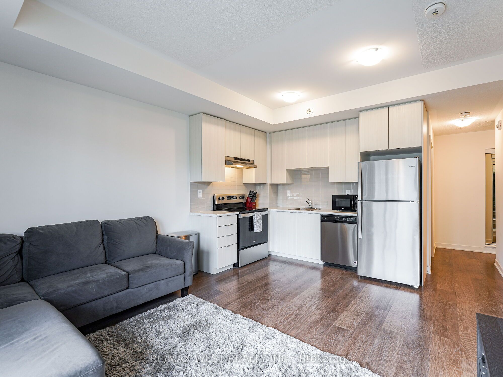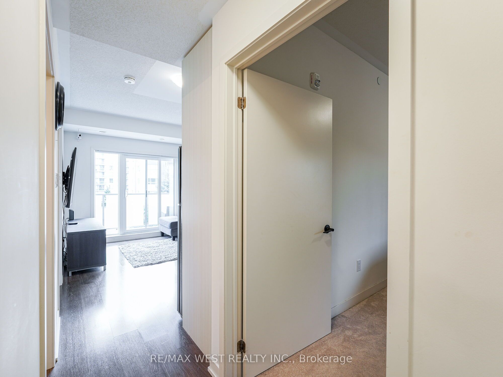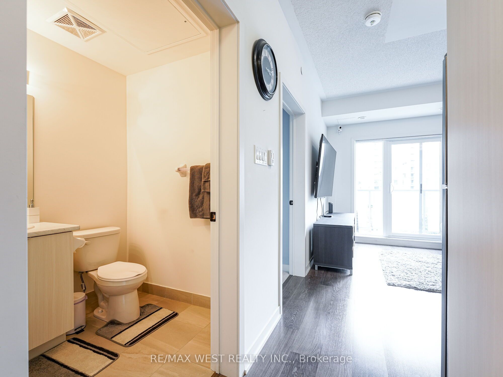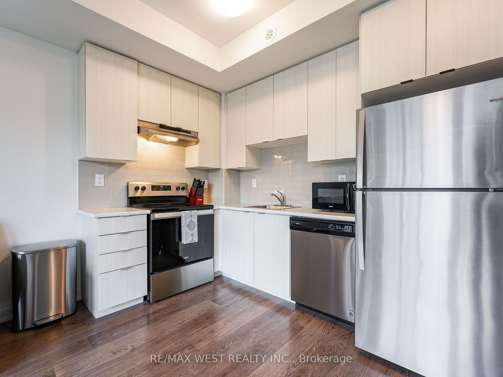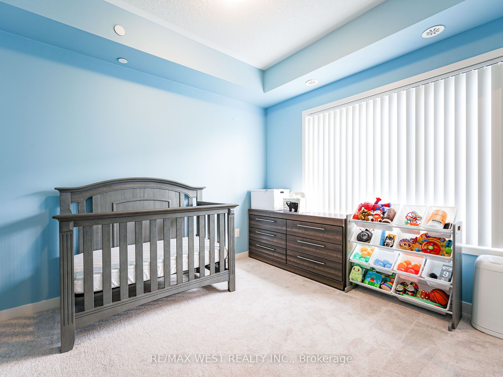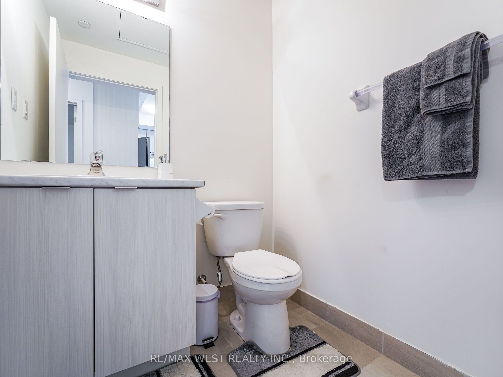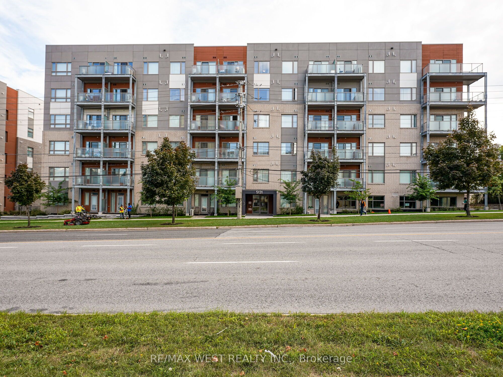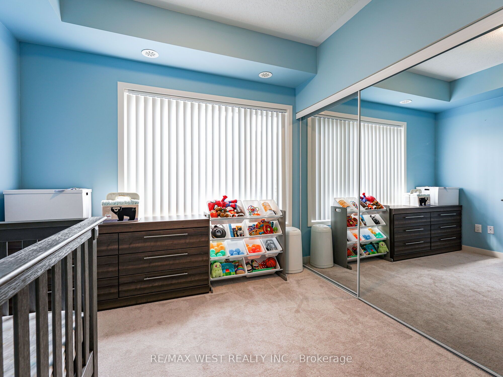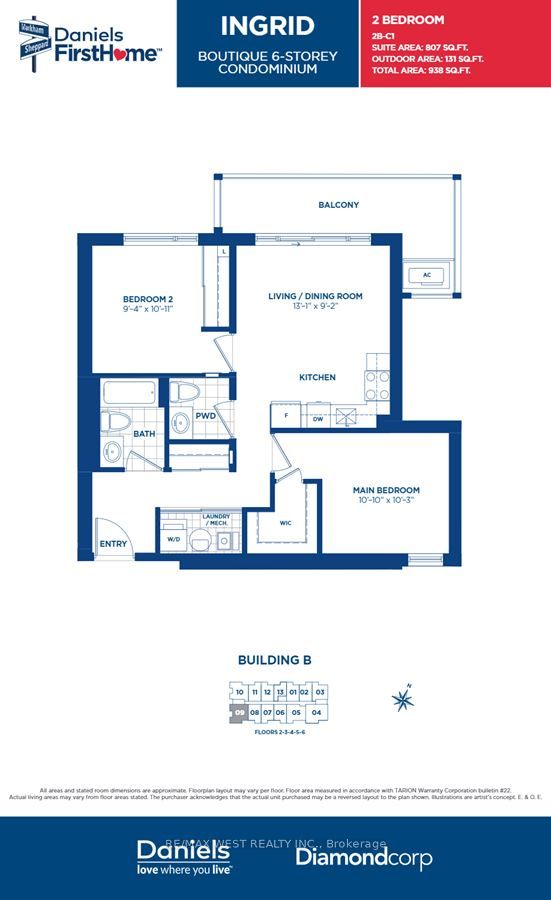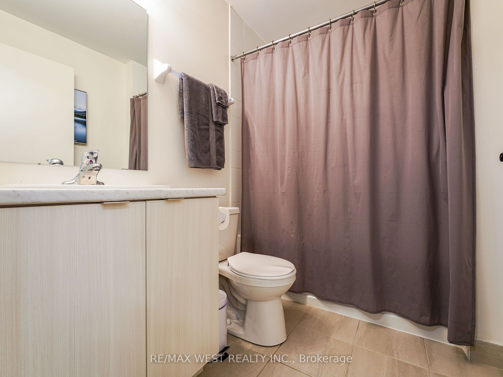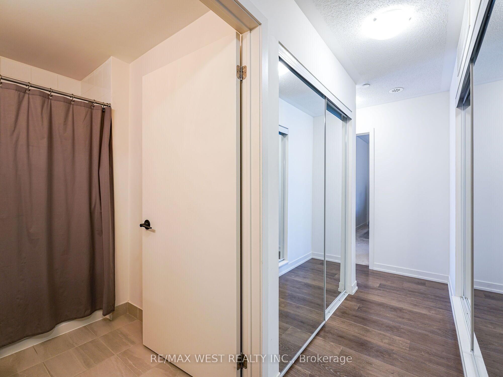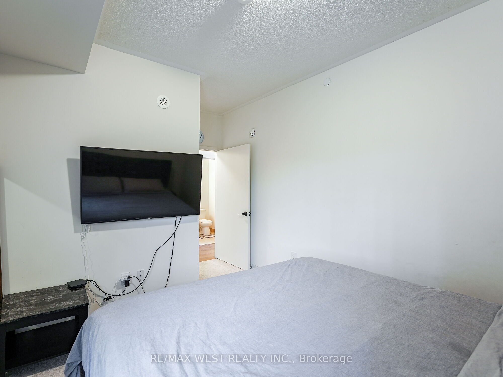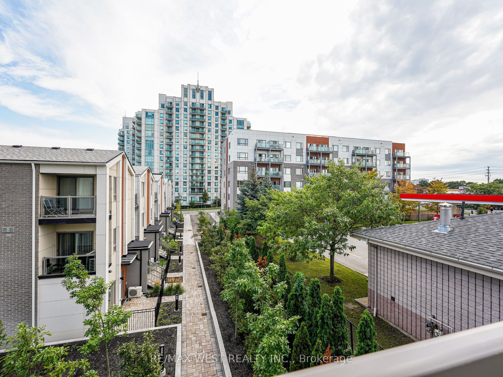
List Price: $589,000 + $396 maint. fee2% reduced
5131 Sheppard Ave E N/A, Scarborough, M1B 0C9
- By RE/MAX WEST REALTY INC.
Condo Apartment|MLS - #E11972170|Price Change
2 Bed
2 Bath
800-899 Sqft.
Underground Garage
Included in Maintenance Fee:
Common Elements
Building Insurance
Water
Parking
Room Information
| Room Type | Features | Level |
|---|---|---|
| Living Room 3.99 x 2.8 m | Laminate, Combined w/Dining, W/O To Balcony | Flat |
| Dining Room 3.99 x 2.8 m | Laminate, Combined w/Living, Open Concept | Flat |
| Kitchen 0 x 0 m | Laminate, Stainless Steel Appl, Open Concept | Flat |
| Primary Bedroom 3.07 x 3.13 m | Broadloom, Window, Walk-In Closet(s) | Flat |
| Bedroom 2 3.08 x 2.86 m | Broadloom, Window, Large Closet | Flat |
Client Remarks
Welcome To This Gorgeous 2 Bed + 2 Bath Condo Built By Daniels First Home. Featuring A Bright & Spacious Suite With Large Windows & Walk Out To A Large Balcony. Excellent Location! Steps To TTC, Shops & Businesses. Hwy 401, UofT Scarborough Campus, Centennial College, Schools & Places of Worship Within A Few Minutes Reach! Friendly Amenities Including Gym, Bbq, Party Room, Playground, Community Garden & Much More! Perfect For First Time Home Buyers, Families, Investors Or Those Looking To Downsize. One (1) Underground Parking Spot Included! Must-See!
Property Description
5131 Sheppard Ave E N/A, Scarborough, M1B 0C9
Property type
Condo Apartment
Lot size
N/A acres
Style
Apartment
Approx. Area
N/A Sqft
Home Overview
Last check for updates
Virtual tour
N/A
Basement information
None
Building size
N/A
Status
In-Active
Property sub type
Maintenance fee
$396.13
Year built
--
Amenities
BBQs Allowed
Bike Storage
Gym
Party Room/Meeting Room
Visitor Parking
Walk around the neighborhood
5131 Sheppard Ave E N/A, Scarborough, M1B 0C9Nearby Places

Angela Yang
Sales Representative, ANCHOR NEW HOMES INC.
English, Mandarin
Residential ResaleProperty ManagementPre Construction
Mortgage Information
Estimated Payment
$0 Principal and Interest
 Walk Score for 5131 Sheppard Ave E N/A
Walk Score for 5131 Sheppard Ave E N/A

Book a Showing
Tour this home with Angela
Frequently Asked Questions about Sheppard Ave E N/A
Recently Sold Homes in Scarborough
Check out recently sold properties. Listings updated daily
See the Latest Listings by Cities
1500+ home for sale in Ontario
