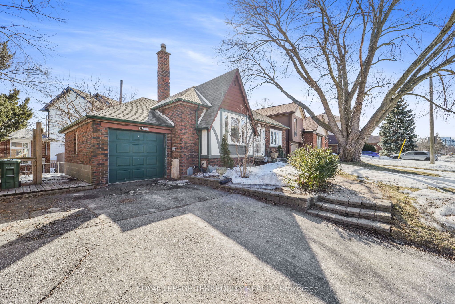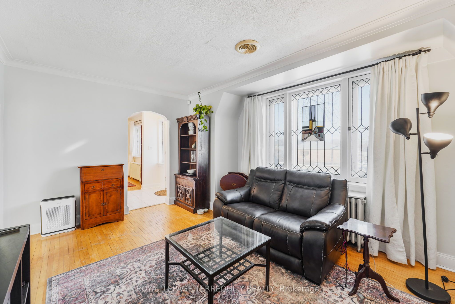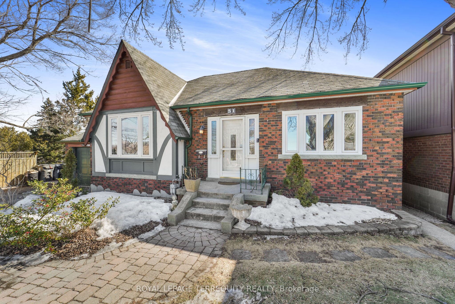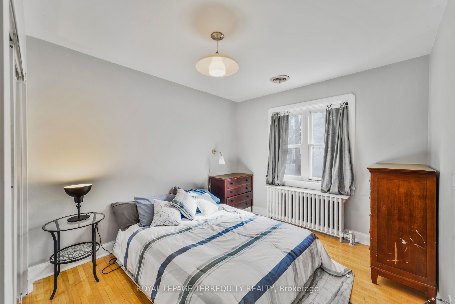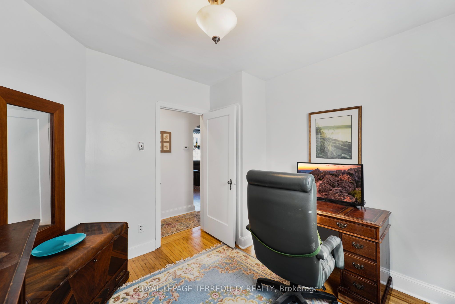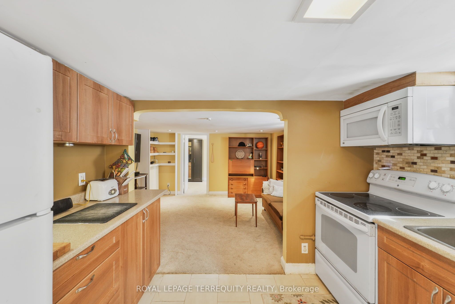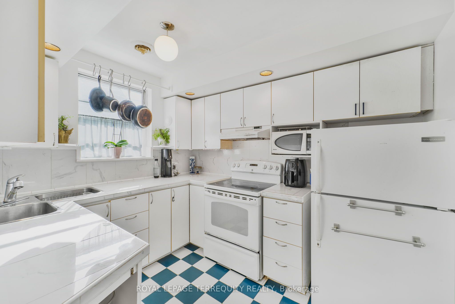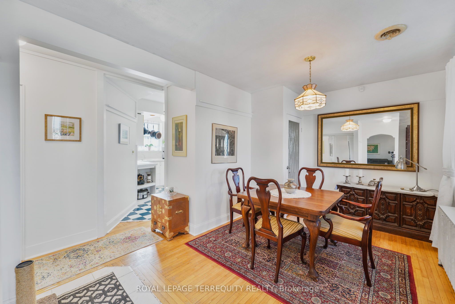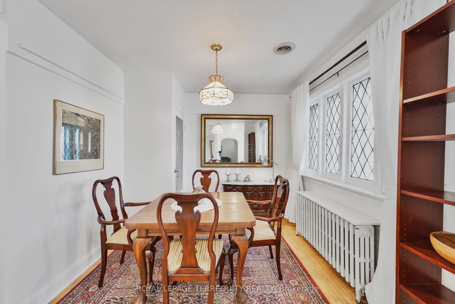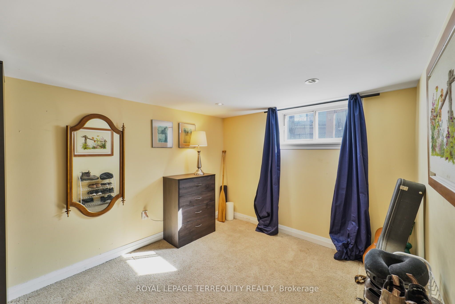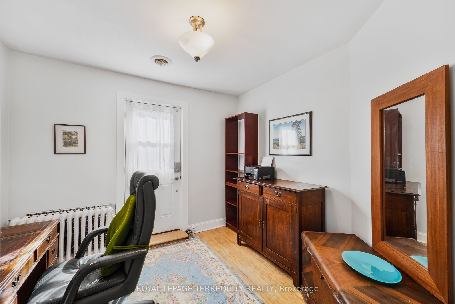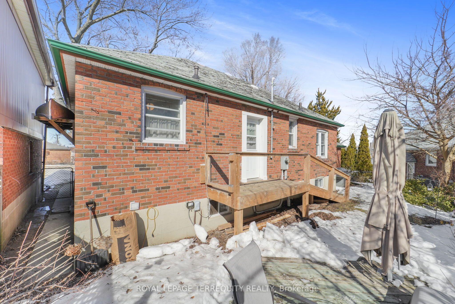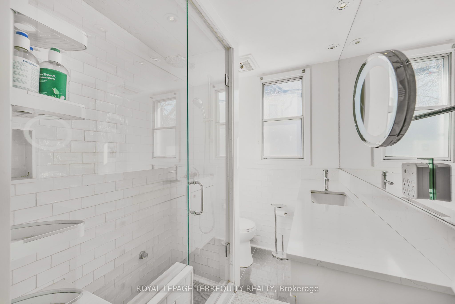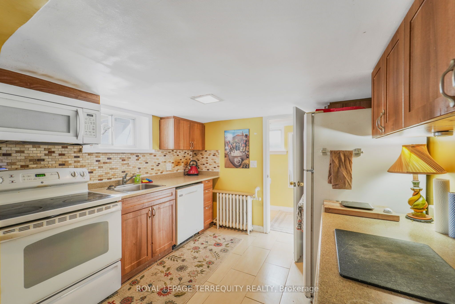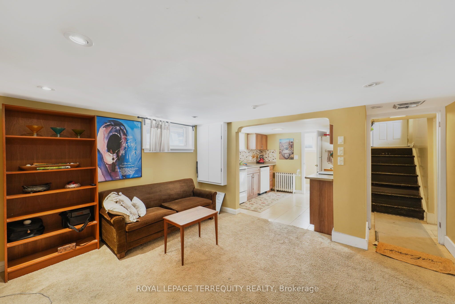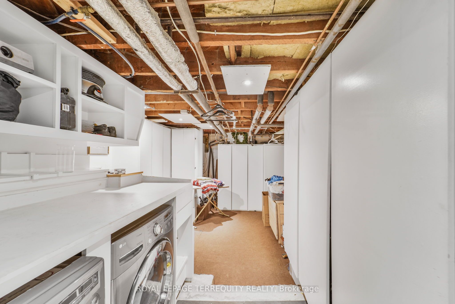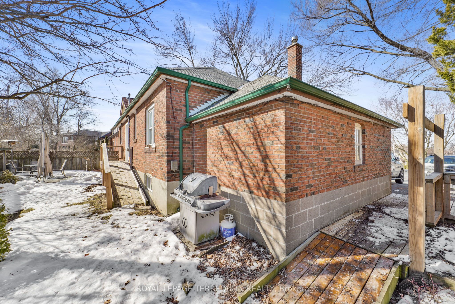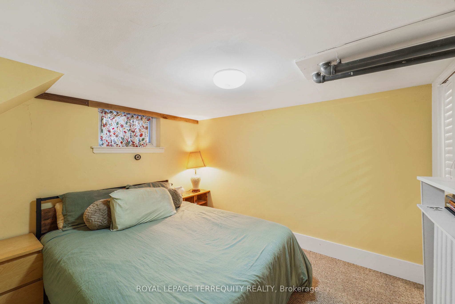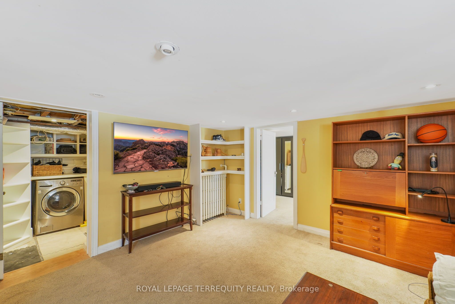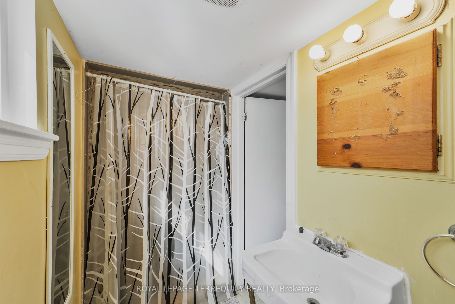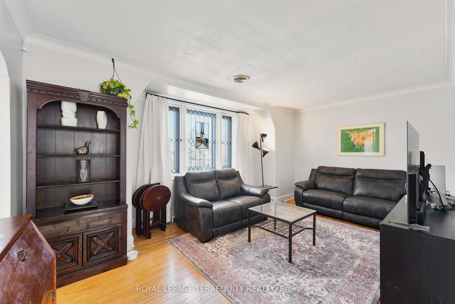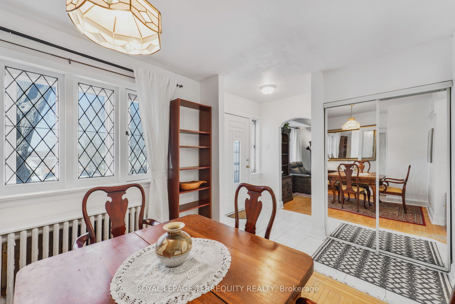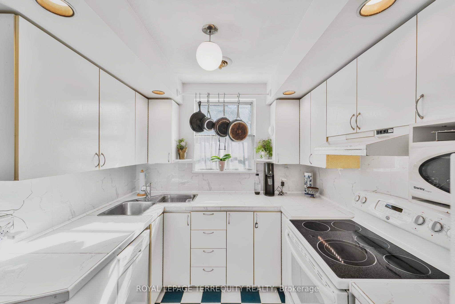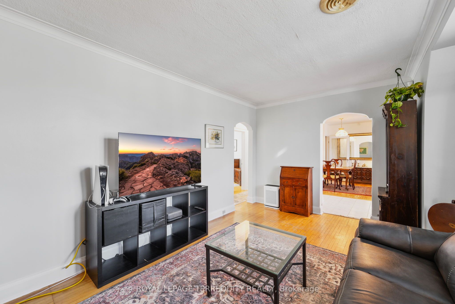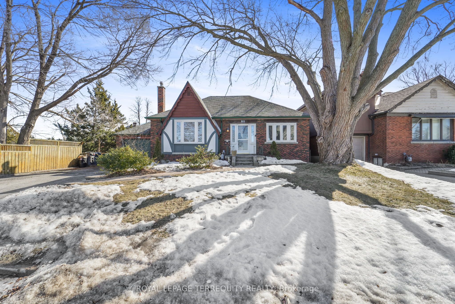
List Price: $1,099,000
51 Clonmore Drive, Scarborough, M1N 1X7
- By ROYAL LEPAGE TERREQUITY REALTY
Detached|MLS - #E12013662|New
4 Bed
2 Bath
700-1100 Sqft.
Attached Garage
Room Information
| Room Type | Features | Level |
|---|---|---|
| Living Room 5.23 x 3.45 m | Main | |
| Dining Room 3.51 x 2.95 m | Main | |
| Kitchen 3.52 x 3.19 m | Main | |
| Primary Bedroom 2.89 x 4.15 m | Main | |
| Bedroom 2 3.02 x 3.09 m | Walk-Out | Main |
| Kitchen 2.84 x 3.09 m | Basement | |
| Bedroom 3 2.84 x 4.16 m | Basement | |
| Bedroom 4 4.15 x 2.84 m | Basement |
Client Remarks
Move in ready with optional income from basement unit, or use this phenomenal Hunt Club neighbourhood lot to build your dream home. Main floor currently has two bedrooms, a walkout at the rear, full washroom, kitchen, and dining room. The basement level can be accessed from the main floor, or that can be closed off and the side entrance used for a basement suite with two bedrooms, full washroom, kitchen, laundry, and large combined family/dining room. Lots of storage room in the one car garage. One block to a parkette, 2 blocks to Blantyre Park, and Gerrard and Kingston Road shops.
Property Description
51 Clonmore Drive, Scarborough, M1N 1X7
Property type
Detached
Lot size
N/A acres
Style
Bungalow
Approx. Area
N/A Sqft
Home Overview
Last check for updates
Virtual tour
N/A
Basement information
Apartment,Separate Entrance
Building size
N/A
Status
In-Active
Property sub type
Maintenance fee
$N/A
Year built
--
Walk around the neighborhood
51 Clonmore Drive, Scarborough, M1N 1X7Nearby Places

Shally Shi
Sales Representative, Dolphin Realty Inc
English, Mandarin
Residential ResaleProperty ManagementPre Construction
Mortgage Information
Estimated Payment
$0 Principal and Interest
 Walk Score for 51 Clonmore Drive
Walk Score for 51 Clonmore Drive

Book a Showing
Tour this home with Shally
Frequently Asked Questions about Clonmore Drive
Recently Sold Homes in Scarborough
Check out recently sold properties. Listings updated daily
No Image Found
Local MLS®️ rules require you to log in and accept their terms of use to view certain listing data.
No Image Found
Local MLS®️ rules require you to log in and accept their terms of use to view certain listing data.
No Image Found
Local MLS®️ rules require you to log in and accept their terms of use to view certain listing data.
No Image Found
Local MLS®️ rules require you to log in and accept their terms of use to view certain listing data.
No Image Found
Local MLS®️ rules require you to log in and accept their terms of use to view certain listing data.
No Image Found
Local MLS®️ rules require you to log in and accept their terms of use to view certain listing data.
No Image Found
Local MLS®️ rules require you to log in and accept their terms of use to view certain listing data.
No Image Found
Local MLS®️ rules require you to log in and accept their terms of use to view certain listing data.
Check out 100+ listings near this property. Listings updated daily
See the Latest Listings by Cities
1500+ home for sale in Ontario
