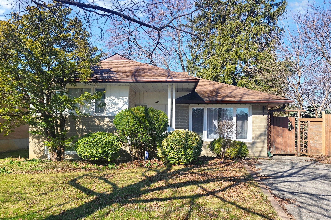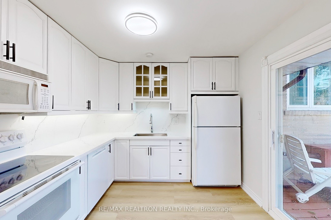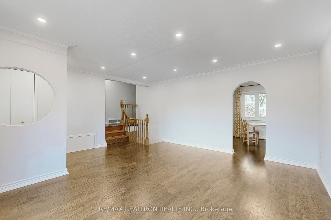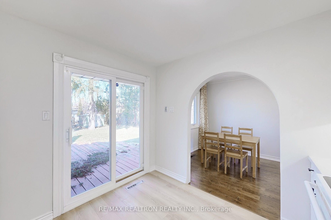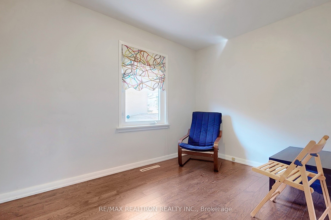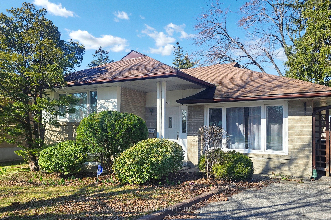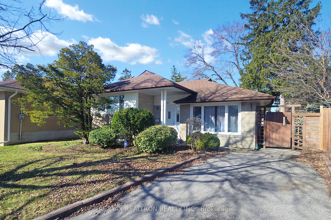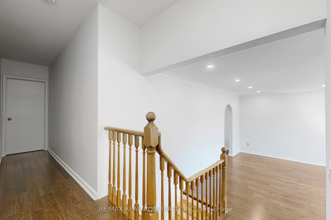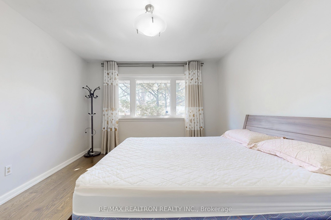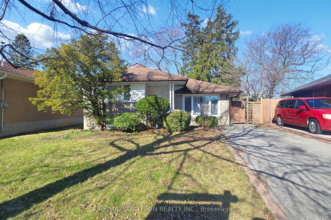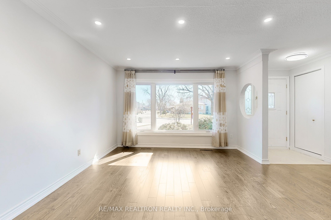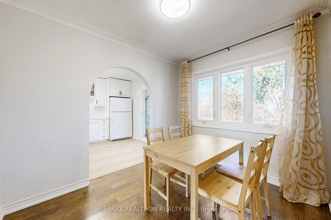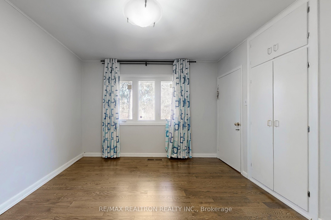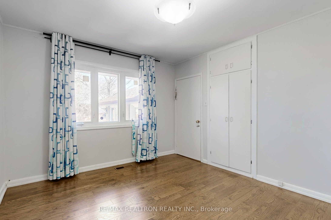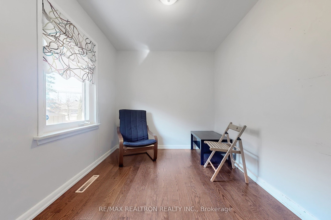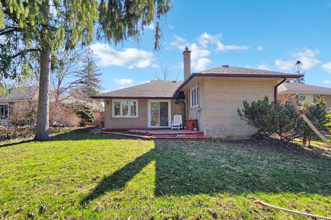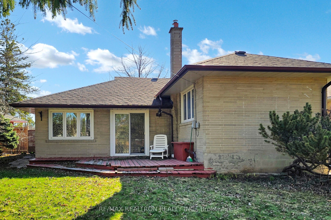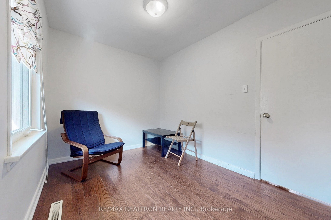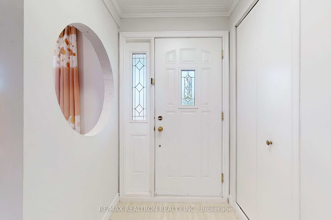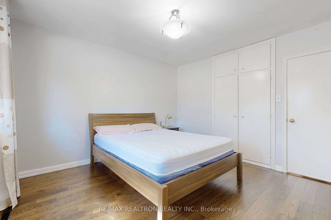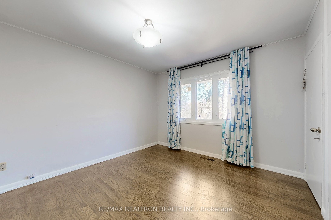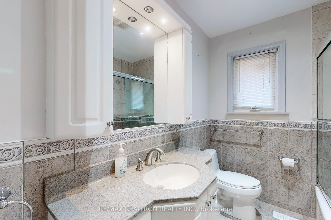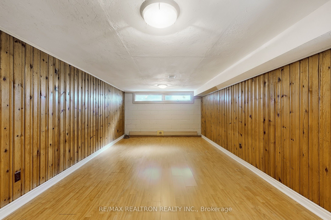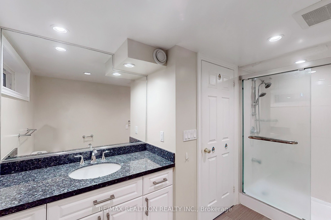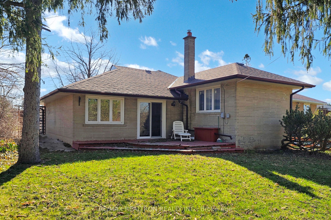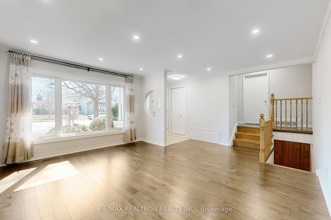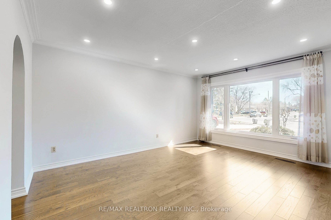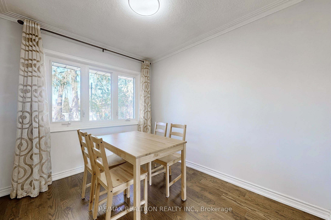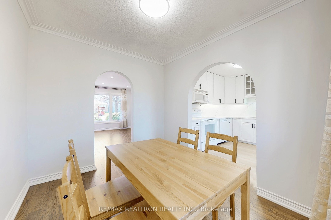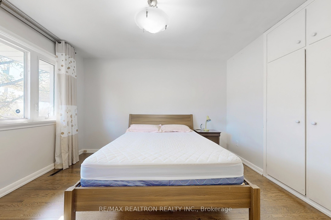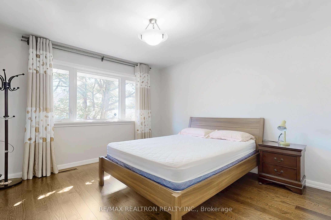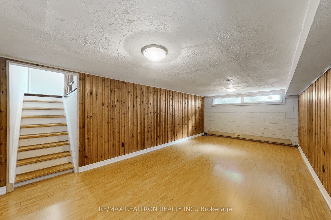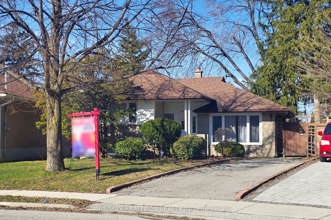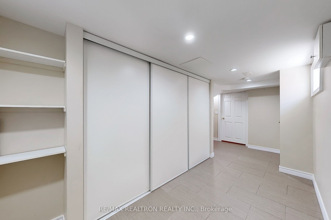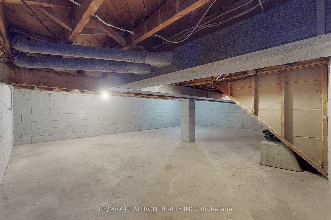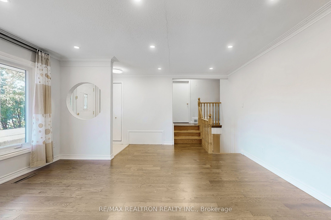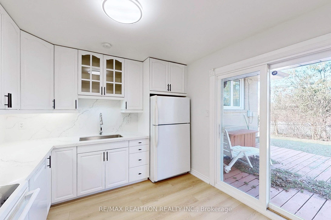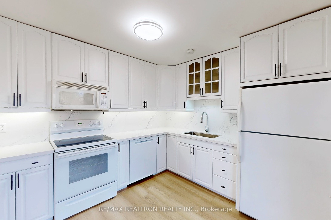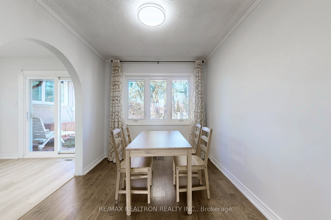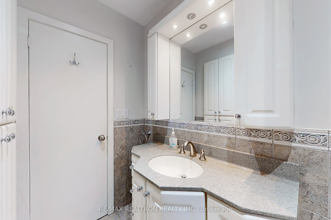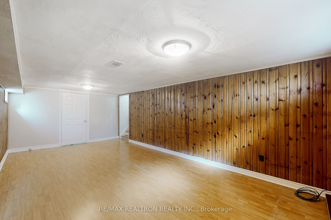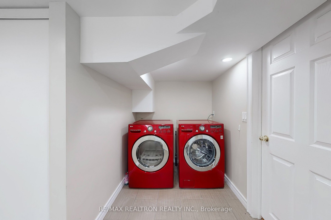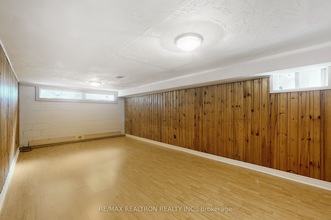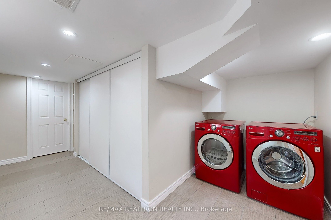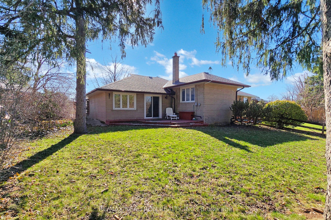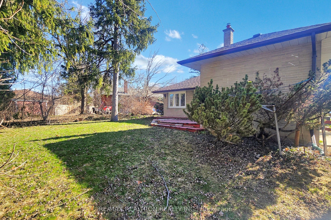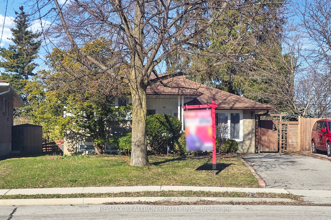
List Price: $799,000
50 Charlemont Crescent, Scarborough, M1T 1M4
- By RE/MAX REALTRON REALTY INC.
Detached|MLS - #E12092072|New
3 Bed
2 Bath
< 700 Sqft.
40 x 118 Feet
None Garage
Room Information
| Room Type | Features | Level |
|---|---|---|
| Living Room 4.52 x 3.66 m | Hardwood Floor, Picture Window, Pot Lights | Main |
| Dining Room 2.92 x 2.52 m | Hardwood Floor, Large Window | Main |
| Kitchen 3.12 x 2.92 m | Renovated, W/O To Garden | Main |
| Primary Bedroom 3.62 x 3.56 m | Hardwood Floor, His and Hers Closets, Large Window | Upper |
| Bedroom 2 3.3 x 2.5 m | Hardwood Floor, Large Closet, Large Window | Upper |
| Bedroom 3 3.52 x 3.5 m | Hardwood Floor, Large Closet, Large Window | Upper |
Client Remarks
Wow! A rare gem in the high-demand Wishing Well neighbourhood! Nestled on a quiet, child-safecrescent and proudly owned by the same family since 1973, this sun-filled home offersincredible potential for end-users. Surrounded by multi-million dollar custom homes, this isyour opportunity to renovate, add on, or build your dream homewithout paying for someoneelse's finishes that may not suit your taste. All three bedrooms are located on the upperlevel, offering a practical and family-friendly layout. The home features a spacious kitchenwith walk-out, new pot lights, original hardwood flooring throughout the main level? The deckfaces west, perfect for enjoying sunset views. The lower level includes a cozy recreation room,a 3-piece bathroom, a large laundry area, and above-grade windowsproviding great space forfamily use or future potential. Enjoy the lovely private backyard in an excellent schooldistrict, surrounded by wonderful neighbours. Just a 2-minute walk to Wishing Well Park, withplayground, baseball diamond, and open green space. Easy access to TTC, shopping, restaurants,Hwy 401, 404, and the DVP. Don't miss this fabulous opportunity!
Property Description
50 Charlemont Crescent, Scarborough, M1T 1M4
Property type
Detached
Lot size
N/A acres
Style
Sidesplit 3
Approx. Area
N/A Sqft
Home Overview
Last check for updates
Virtual tour
N/A
Basement information
Finished
Building size
N/A
Status
In-Active
Property sub type
Maintenance fee
$N/A
Year built
--
Walk around the neighborhood
50 Charlemont Crescent, Scarborough, M1T 1M4Nearby Places

Shally Shi
Sales Representative, Dolphin Realty Inc
English, Mandarin
Residential ResaleProperty ManagementPre Construction
Mortgage Information
Estimated Payment
$0 Principal and Interest
 Walk Score for 50 Charlemont Crescent
Walk Score for 50 Charlemont Crescent

Book a Showing
Tour this home with Shally
Frequently Asked Questions about Charlemont Crescent
Recently Sold Homes in Scarborough
Check out recently sold properties. Listings updated daily
No Image Found
Local MLS®️ rules require you to log in and accept their terms of use to view certain listing data.
No Image Found
Local MLS®️ rules require you to log in and accept their terms of use to view certain listing data.
No Image Found
Local MLS®️ rules require you to log in and accept their terms of use to view certain listing data.
No Image Found
Local MLS®️ rules require you to log in and accept their terms of use to view certain listing data.
No Image Found
Local MLS®️ rules require you to log in and accept their terms of use to view certain listing data.
No Image Found
Local MLS®️ rules require you to log in and accept their terms of use to view certain listing data.
No Image Found
Local MLS®️ rules require you to log in and accept their terms of use to view certain listing data.
No Image Found
Local MLS®️ rules require you to log in and accept their terms of use to view certain listing data.
Check out 100+ listings near this property. Listings updated daily
See the Latest Listings by Cities
1500+ home for sale in Ontario
