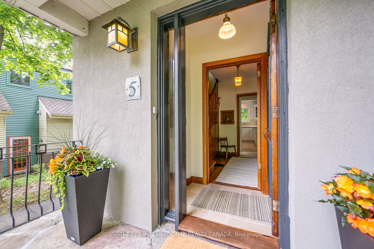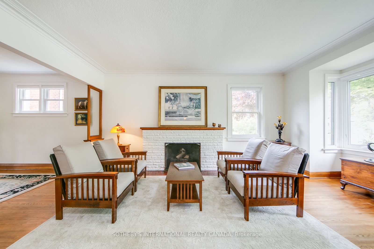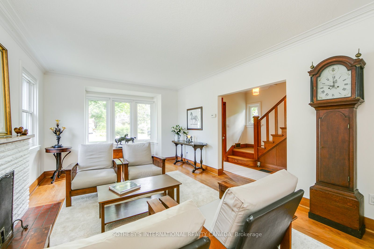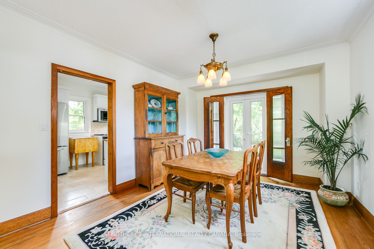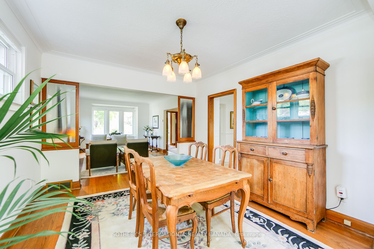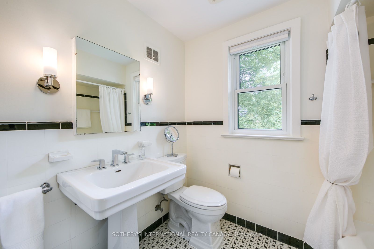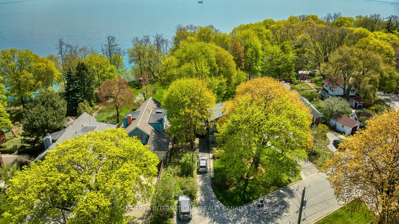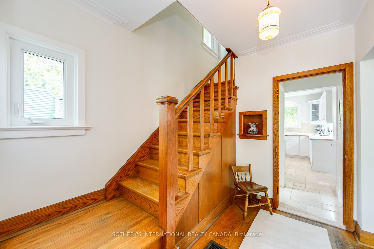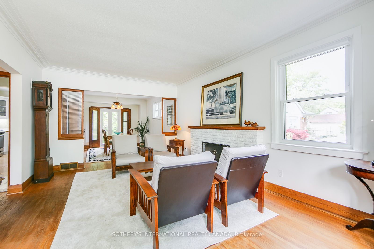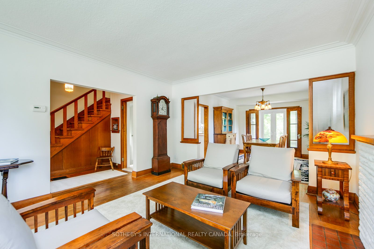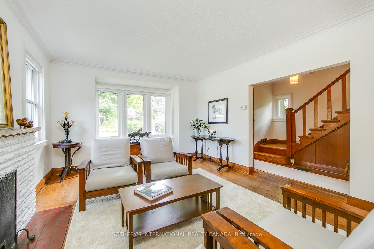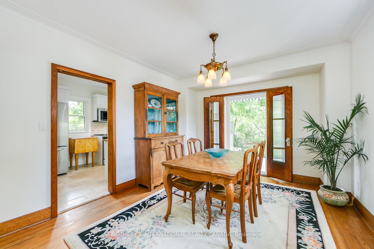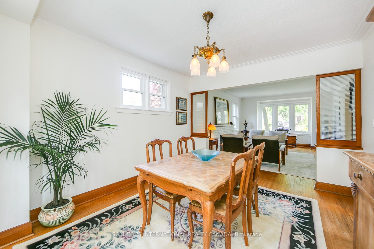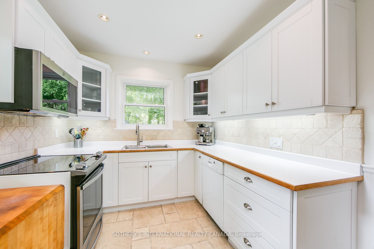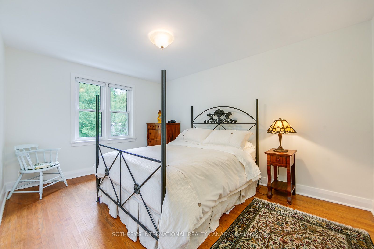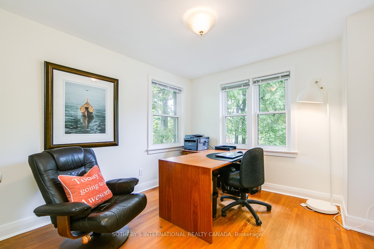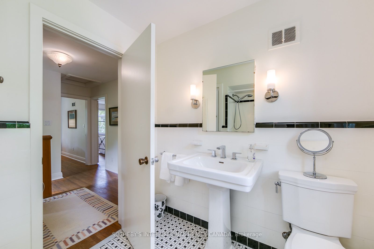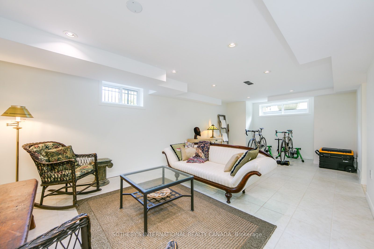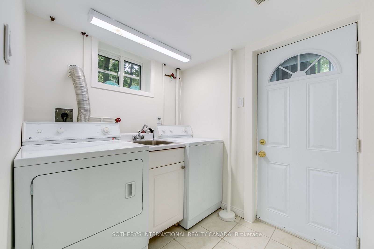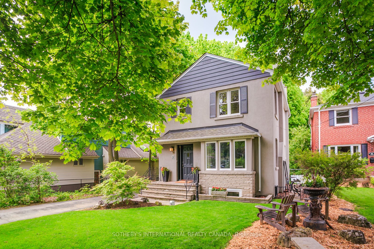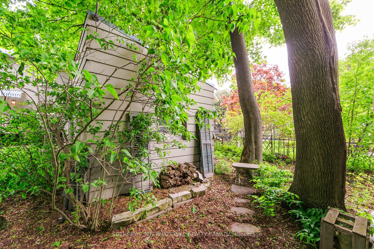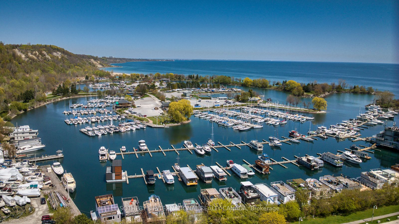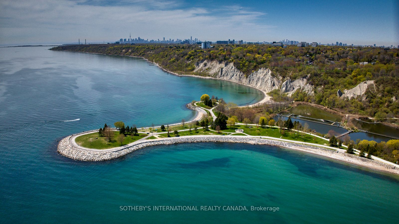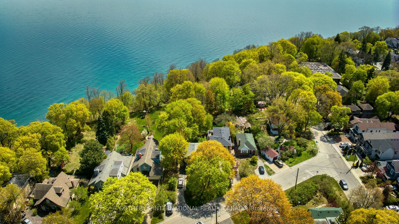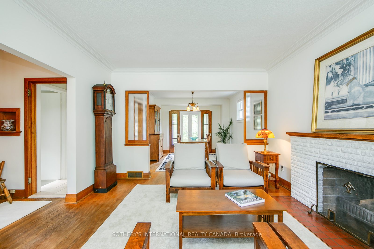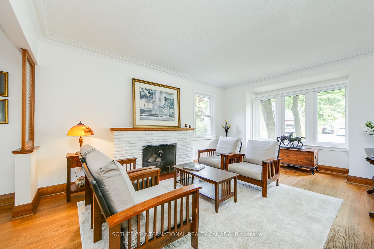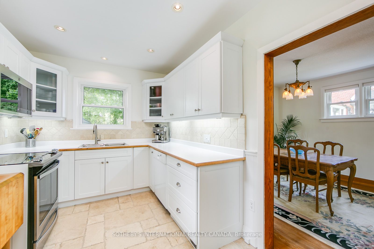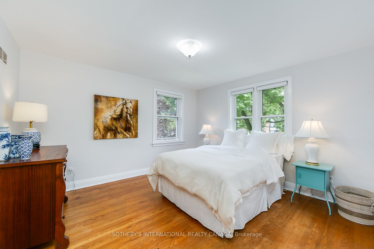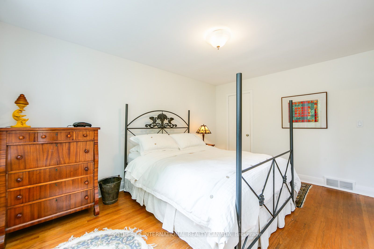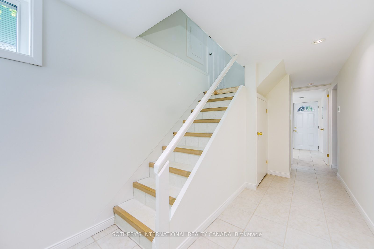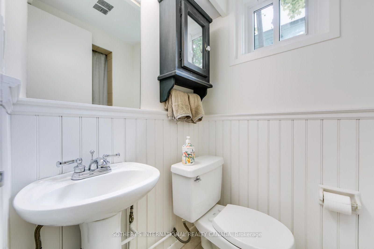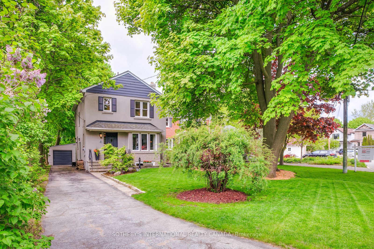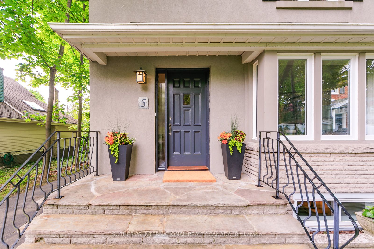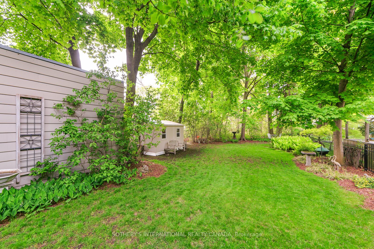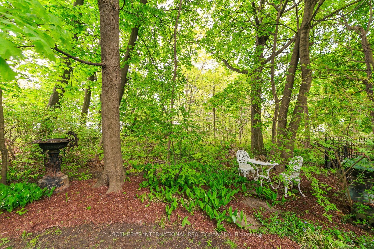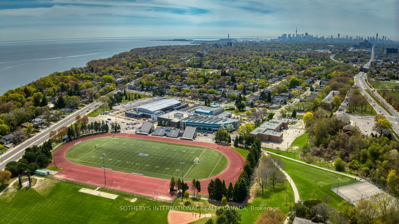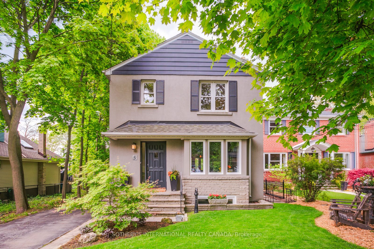
List Price: $1,979,000 10% reduced
5 Springbank Avenue, Scarborough, M1N 1G2
- By SOTHEBY'S INTERNATIONAL REALTY CANADA
Detached|MLS - #E12192879|Price Change
3 Bed
2 Bath
1100-1500 Sqft.
Lot Size: 45 x 165 Feet
Detached Garage
Room Information
| Room Type | Features | Level |
|---|---|---|
| Living Room 5.59 x 3.68 m | Fireplace, Bay Window, Hardwood Floor | Main |
| Dining Room 3.9 x 3.38 m | Formal Rm, W/O To Garden, Hardwood Floor | Main |
| Kitchen 3.9 x 2.57 m | Stone Floor, Overlook Water, Renovated | Main |
| Primary Bedroom 3.85 x 3.71 m | NW View, Closet, Hardwood Floor | Second |
| Bedroom 2 4.26 x 3.12 m | South View, Closet, Hardwood Floor | Second |
| Bedroom 3 3.14 x 2.87 m | SE View, Closet, Hardwood Floor | Second |
Client Remarks
A Country Oasis in the city overlooking Conservation lands and Lake Ontario. Imagine waking up with birds chirping, and the sound of water lapping against the shoreline while you enjoy your morning coffee. Welcome to a rare opportunity in a highly coveted neighbourhood pocket of the Scarborough Bluffs. This lovely detached, two story home with an essence of Frank Lloyd Wright detailing provides for very functional living space with three generous sized bedrooms, two bathrooms and full height, finished lower level with a walkout to lush south facing lake top garden. Large, bright principal rooms with beautiful hardwood floors and windows at every turn, allow for the very special outdoor setting to come indoors. Spacious kitchen overlooking the garden with year round views of the lake, ample work space and plenty of storage. The second level, again boasts lovely hardwood floors, closets in every bedroom with very livable proportions. The main bathroom, with its black and white tile, is an impeccable example of the style one would expect of the early 20th century. The lower level provides a large multi-purpose recreation room, three piece bathroom, spacious laundry room with walk out to the garden and utility room with additional storage. Out buildings include an over-sized detached garage and separate garden shed. There is absolutely no need to leave the city on weekends, when you are surrounded by a canopy of century old trees and plenty of wildlife in their natural habitat, overlooking Lake Ontario. This is a very special property waiting for those who equally appreciate the natural surroundings and all this home encompasses.
Property Description
5 Springbank Avenue, Scarborough, M1N 1G2
Property type
Detached
Lot size
N/A acres
Style
2-Storey
Approx. Area
N/A Sqft
Home Overview
Last check for updates
Virtual tour
N/A
Basement information
Finished with Walk-Out
Building size
N/A
Status
In-Active
Property sub type
Maintenance fee
$N/A
Year built
--
Walk around the neighborhood
5 Springbank Avenue, Scarborough, M1N 1G2Nearby Places

Angela Yang
Sales Representative, ANCHOR NEW HOMES INC.
English, Mandarin
Residential ResaleProperty ManagementPre Construction
Mortgage Information
Estimated Payment
$0 Principal and Interest
 Walk Score for 5 Springbank Avenue
Walk Score for 5 Springbank Avenue

Book a Showing
Tour this home with Angela
Frequently Asked Questions about Springbank Avenue
Recently Sold Homes in Scarborough
Check out recently sold properties. Listings updated daily
See the Latest Listings by Cities
1500+ home for sale in Ontario
