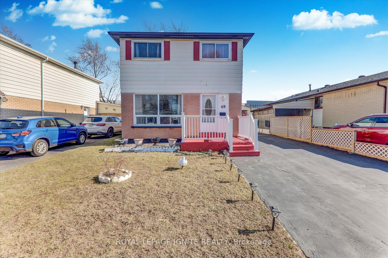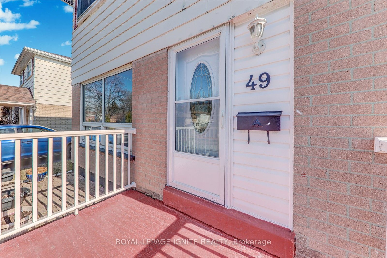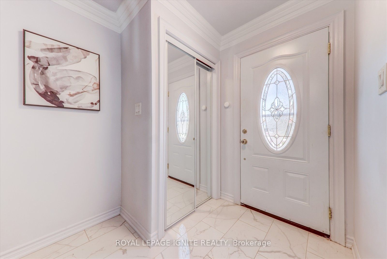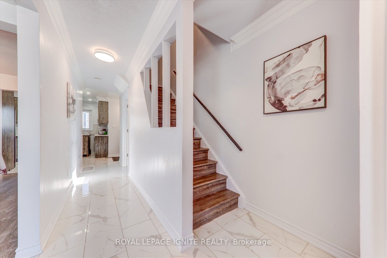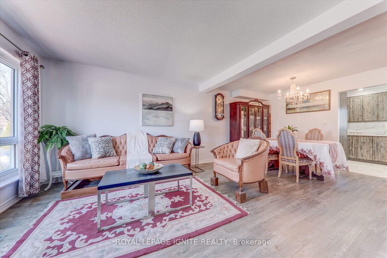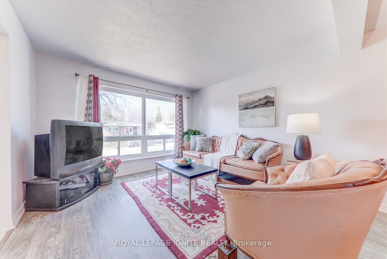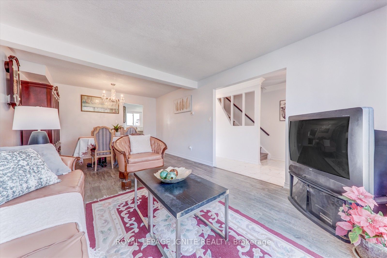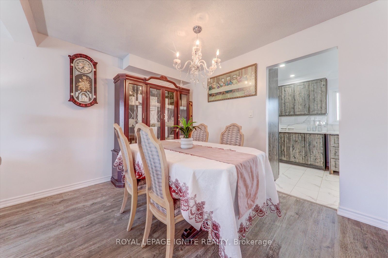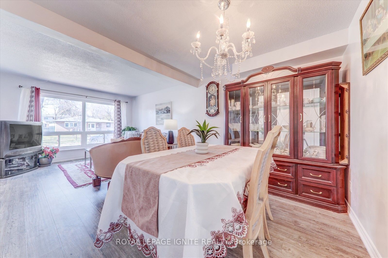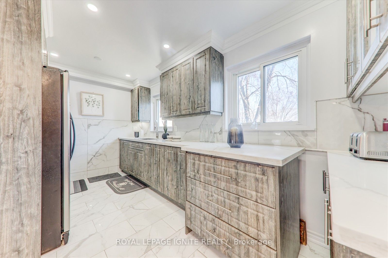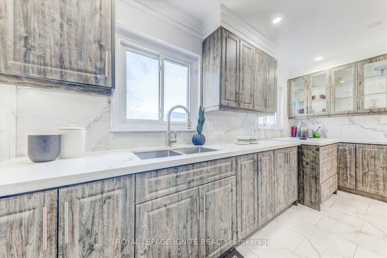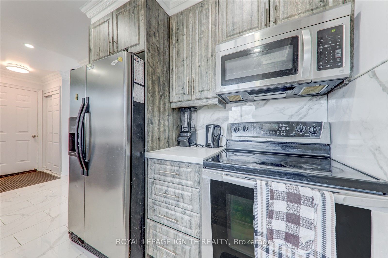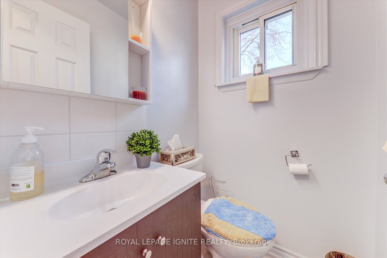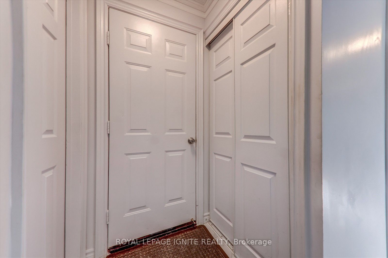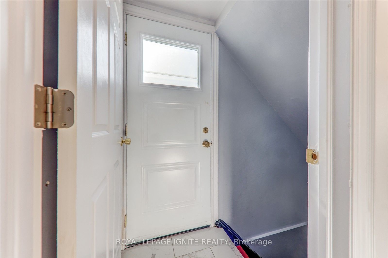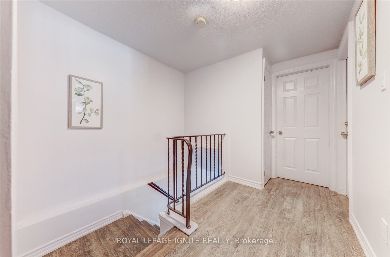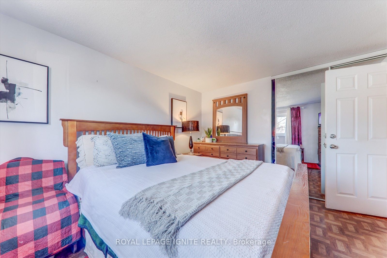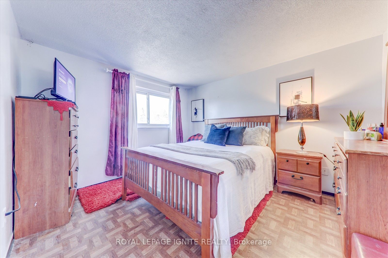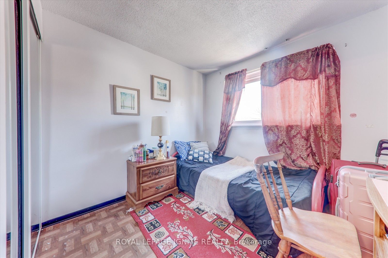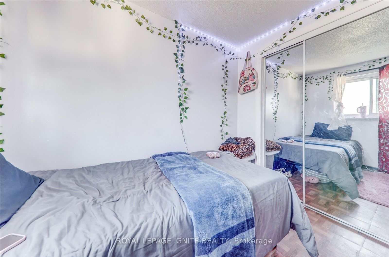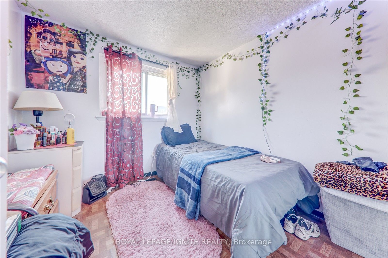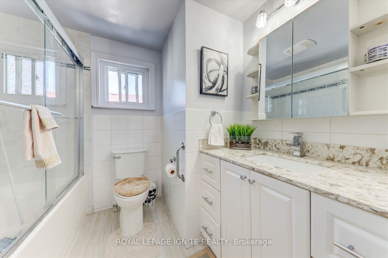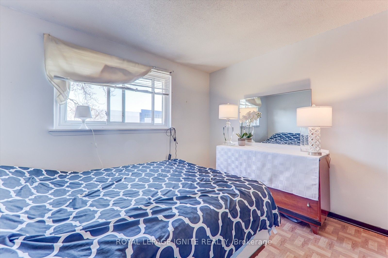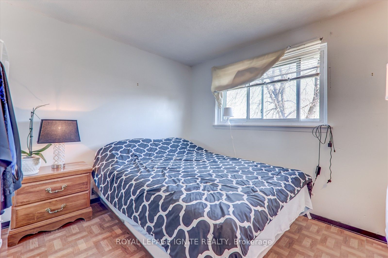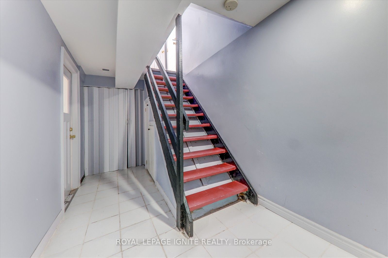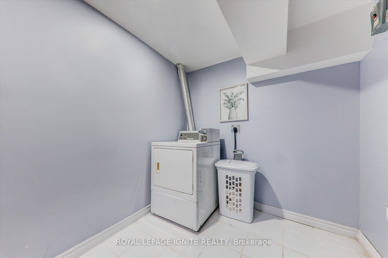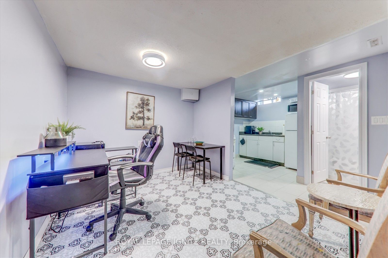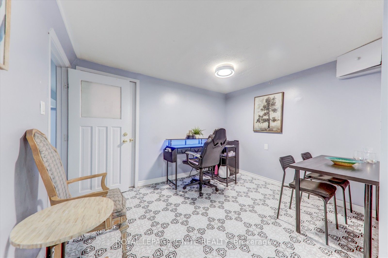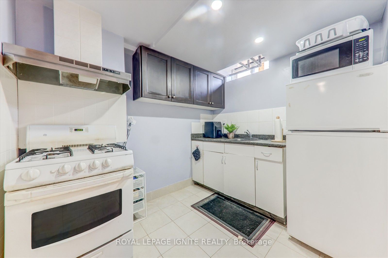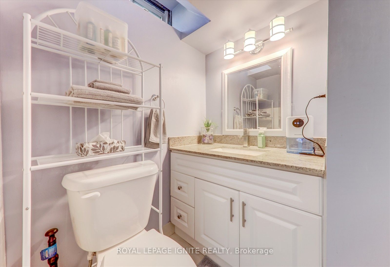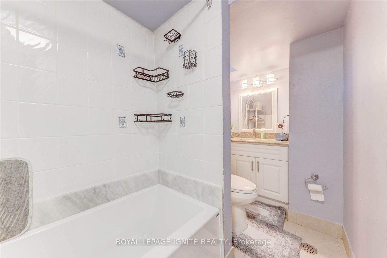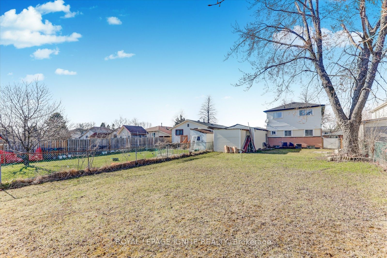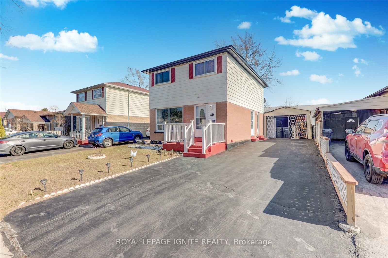
List Price: $997,000
49 Dowswell Drive, Scarborough, M1B 1H5
- By ROYAL LEPAGE IGNITE REALTY
Detached|MLS - #E12093708|New
5 Bed
3 Bath
1100-1500 Sqft.
40 x 150 Feet
Detached Garage
Room Information
| Room Type | Features | Level |
|---|---|---|
| Living Room 6.4 x 3.38 m | Combined w/Living, Laminate | Ground |
| Dining Room 3.56 x 2.6 m | Combined w/Living, Laminate | Ground |
| Kitchen 4.41 x 2.44 m | Breakfast Bar, Granite Counters, Ceramic Backsplash | Ground |
| Primary Bedroom 3.65 x 3.05 m | Window, Closet | Second |
| Bedroom 3.47 x 2.68 m | Window, Closet | Second |
| Bedroom 3.66 x 3.07 m | Window | Second |
| Bedroom 2.47 x 2.44 m | Window | Second |
| Living Room 3.35 x 2.47 m | Combined w/Dining | Basement |
Client Remarks
Welcome to Your Dream Home A Perfect Blend of Comfort, Style, and Investment Potential! Nestled in one of the most sought-after and family-friendly neighborhoods, this beautifully maintained and thoughtfully updated home offers everything you've been searching for and more. From the moment you arrive, you'll be impressed by the homes charming curb appeal, spacious layout, and move-in ready condition. Step inside to discover a bright and inviting living space designed for both relaxation and entertaining. The main level features an open and airy floor plan, filled with natural light that pours in through large windows, highlighting the freshly updated finishes throughout. The heart of the home is the stunning, modern kitchen fully equipped with sleek stainless-steel appliances, ample cabinetry, and contemporary countertops perfect for preparing meals and gathering with family and friends. With four generously sized bedrooms, this home provides plenty of room for growing families or those in need of extra space for a home office, hobby room, or guest accommodations. The two and a half-updated bathrooms are stylish and functional, offering a spa-like feel with modern fixtures and finishes. One of the standout features of this property is the separate basement apartment, complete with its own private entrance. Whether you're looking to host extended family, offer guests their own retreat, or generate additional rental income, this space adds both flexibility and value. Location is everything, and this home truly delivers. You'll enjoy easy access to excellent schools, beautiful parks, shopping centers, dining options, and all the amenities you could need. Commuters will love the convenience of nearby public transportation and quick access to Highway 401, making daily travel a breeze. This is more than just a house - it's a home where memories are made. Competitively priced and offering unbeatable value, this is a rare opportunity you don't want to miss.
Property Description
49 Dowswell Drive, Scarborough, M1B 1H5
Property type
Detached
Lot size
N/A acres
Style
2-Storey
Approx. Area
N/A Sqft
Home Overview
Last check for updates
Virtual tour
N/A
Basement information
Apartment,Separate Entrance
Building size
N/A
Status
In-Active
Property sub type
Maintenance fee
$N/A
Year built
--
Walk around the neighborhood
49 Dowswell Drive, Scarborough, M1B 1H5Nearby Places

Shally Shi
Sales Representative, Dolphin Realty Inc
English, Mandarin
Residential ResaleProperty ManagementPre Construction
Mortgage Information
Estimated Payment
$0 Principal and Interest
 Walk Score for 49 Dowswell Drive
Walk Score for 49 Dowswell Drive

Book a Showing
Tour this home with Shally
Frequently Asked Questions about Dowswell Drive
Recently Sold Homes in Scarborough
Check out recently sold properties. Listings updated daily
No Image Found
Local MLS®️ rules require you to log in and accept their terms of use to view certain listing data.
No Image Found
Local MLS®️ rules require you to log in and accept their terms of use to view certain listing data.
No Image Found
Local MLS®️ rules require you to log in and accept their terms of use to view certain listing data.
No Image Found
Local MLS®️ rules require you to log in and accept their terms of use to view certain listing data.
No Image Found
Local MLS®️ rules require you to log in and accept their terms of use to view certain listing data.
No Image Found
Local MLS®️ rules require you to log in and accept their terms of use to view certain listing data.
No Image Found
Local MLS®️ rules require you to log in and accept their terms of use to view certain listing data.
No Image Found
Local MLS®️ rules require you to log in and accept their terms of use to view certain listing data.
Check out 100+ listings near this property. Listings updated daily
See the Latest Listings by Cities
1500+ home for sale in Ontario
