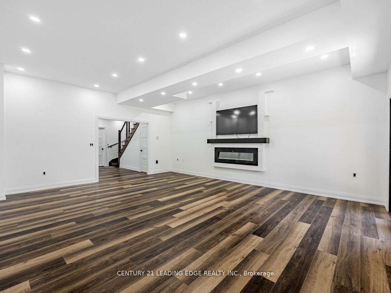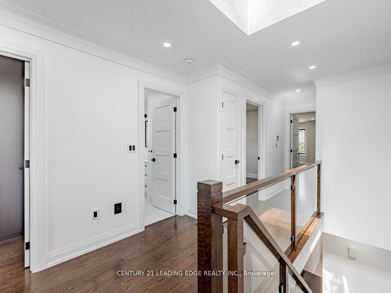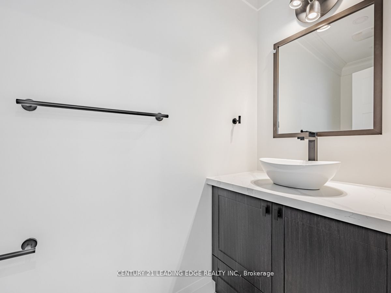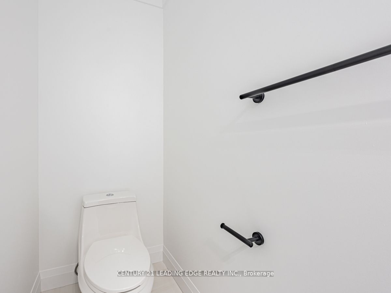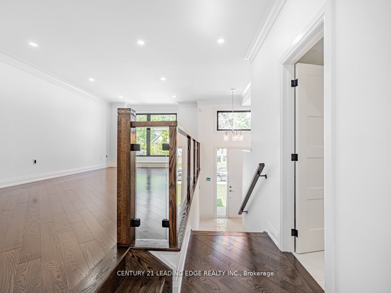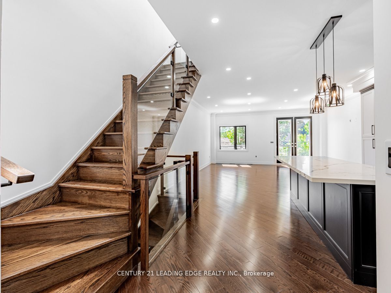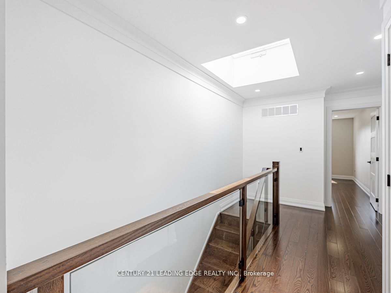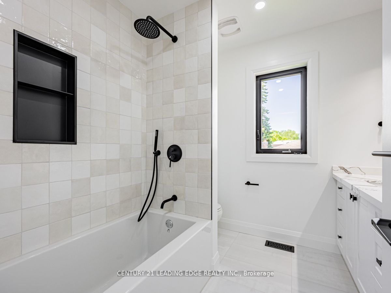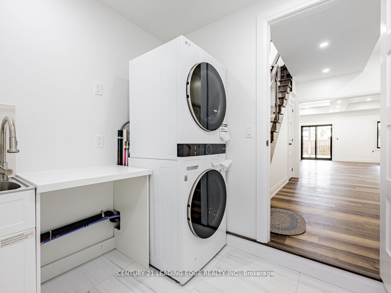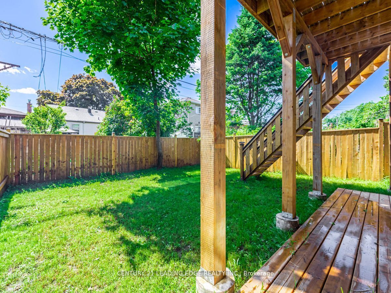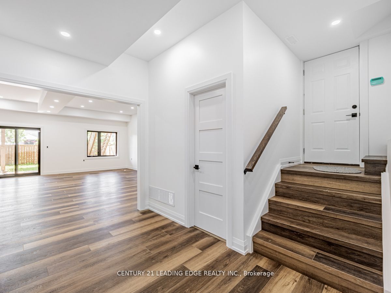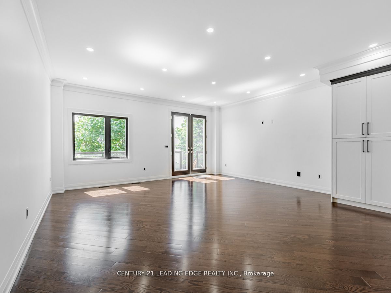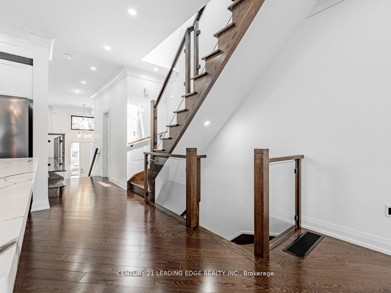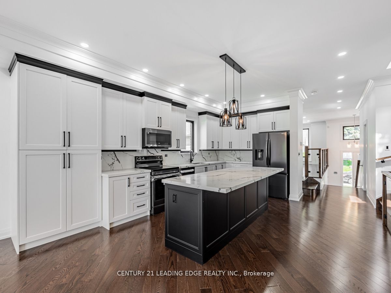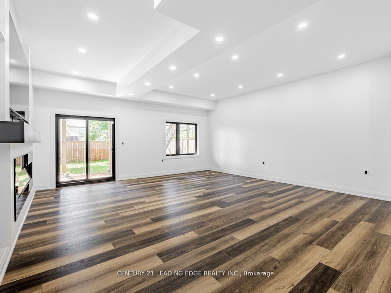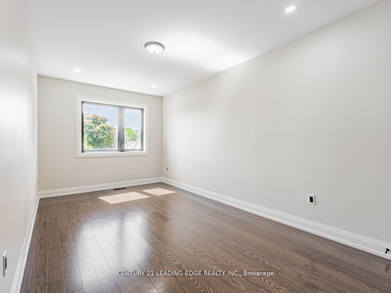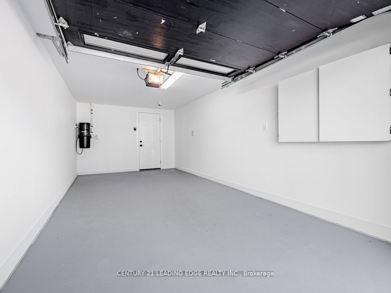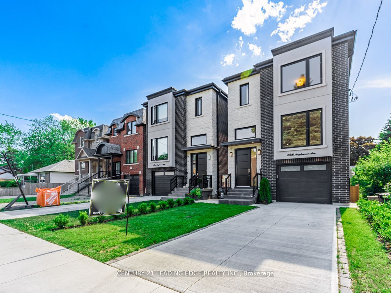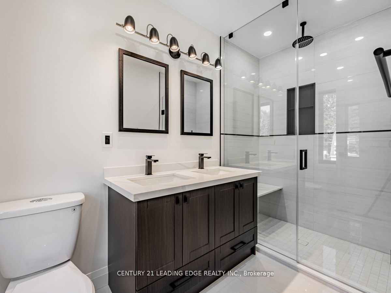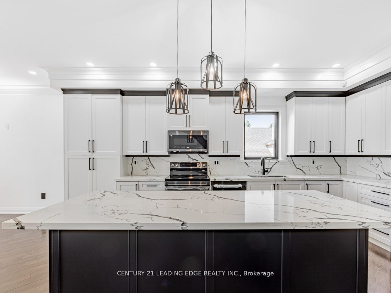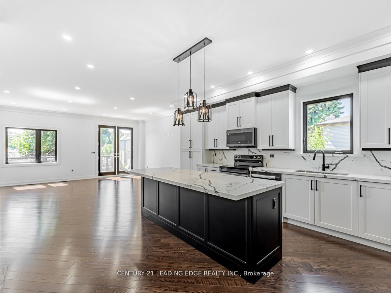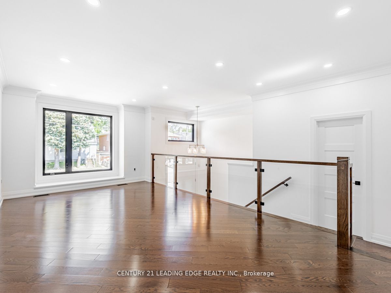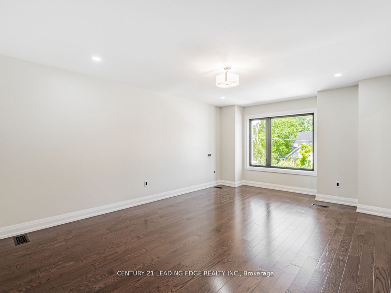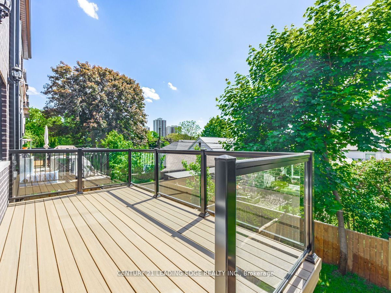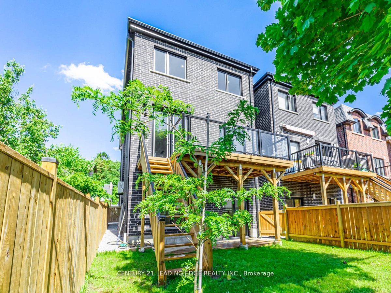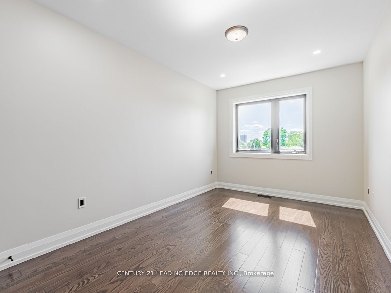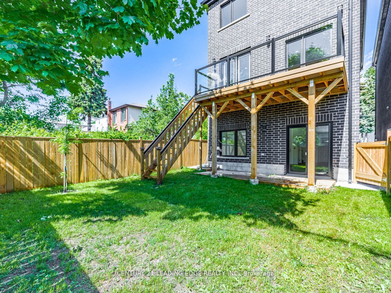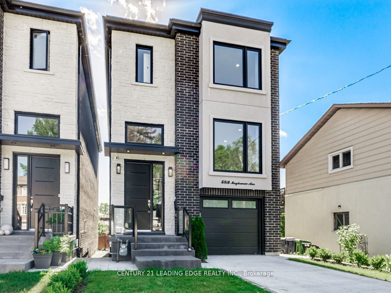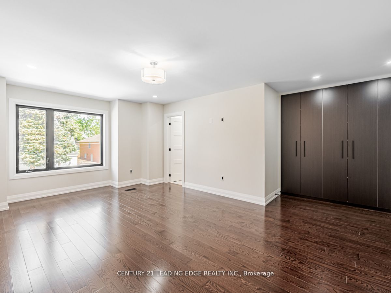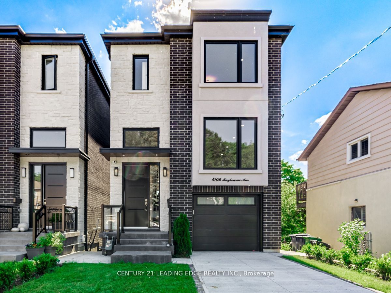
List Price: $1,899,000
48B Maybourne Avenue, Scarborough, M1L 2V9
- By CENTURY 21 LEADING EDGE REALTY INC.
Detached|MLS - #E12133548|New
5 Bed
4 Bath
2000-2500 Sqft.
Lot Size: 25 x 106 Feet
Built-In Garage
Room Information
| Room Type | Features | Level |
|---|---|---|
| Dining Room 9.31 x 12.88 m | Pot Lights, Hardwood Floor, Crown Moulding | Main |
| Kitchen 18.36 x 16.39 m | Quartz Counter, Modern Kitchen, Centre Island | Main |
| Primary Bedroom 16.1 x 21.83 m | Hardwood Floor, B/I Closet, Ensuite Bath | Second |
| Bedroom 2 10.88 x 9.63 m | B/I Closet, Hardwood Floor | Second |
| Bedroom 3 8.8 x 15.3 m | B/I Closet, Hardwood Floor | Second |
| Bedroom 4 8.88 x 11.31 m | B/I Closet, Hardwood Floor | Second |
Client Remarks
Immaculate Brand New 4 Bdrm Custom Built Home In Sought After Clairlea, Master Craftsmanship High End Finishes Throughout. Nothing Has Been Overlooked. 2 Laundry Rooms With 2 Washer & Dryers!! Superb Custom Kitchen W/ Large Island For Entertaining. Open Concept & Finished Bsmt Fully Finished W/ Walk Out & Radiant Heated Floors Throughout. Close To Schools, Parks, Trails And Much More
Property Description
48B Maybourne Avenue, Scarborough, M1L 2V9
Property type
Detached
Lot size
N/A acres
Style
2-Storey
Approx. Area
N/A Sqft
Home Overview
Last check for updates
Virtual tour
N/A
Basement information
Finished with Walk-Out,Separate Entrance
Building size
N/A
Status
In-Active
Property sub type
Maintenance fee
$N/A
Year built
--
Walk around the neighborhood
48B Maybourne Avenue, Scarborough, M1L 2V9Nearby Places

Angela Yang
Sales Representative, ANCHOR NEW HOMES INC.
English, Mandarin
Residential ResaleProperty ManagementPre Construction
Mortgage Information
Estimated Payment
$0 Principal and Interest
 Walk Score for 48B Maybourne Avenue
Walk Score for 48B Maybourne Avenue

Book a Showing
Tour this home with Angela
Frequently Asked Questions about Maybourne Avenue
Recently Sold Homes in Scarborough
Check out recently sold properties. Listings updated daily
See the Latest Listings by Cities
1500+ home for sale in Ontario
