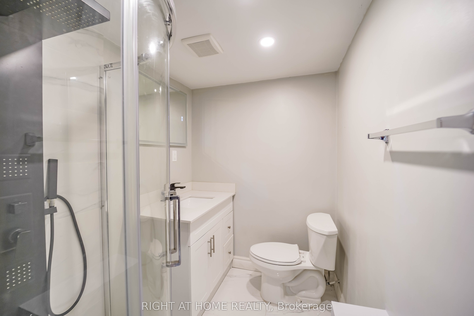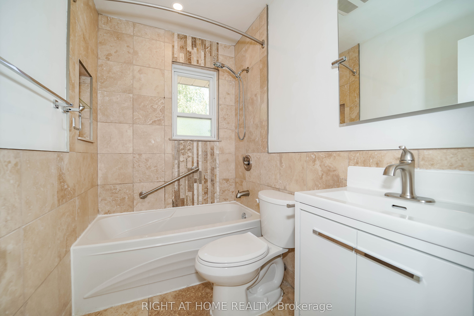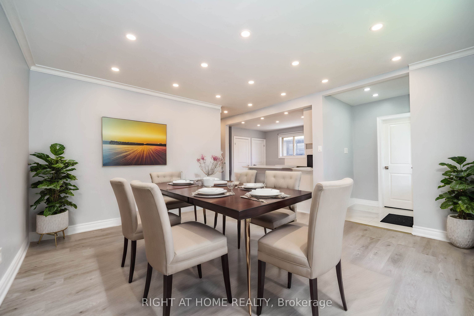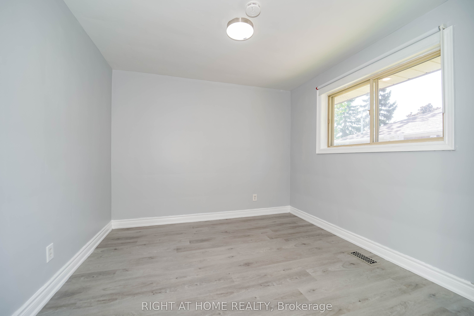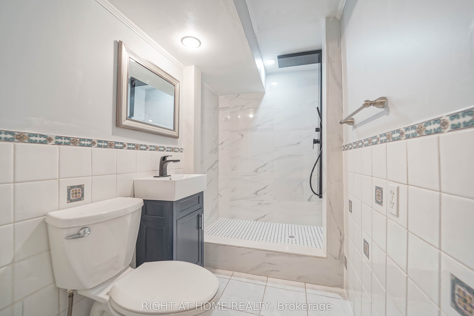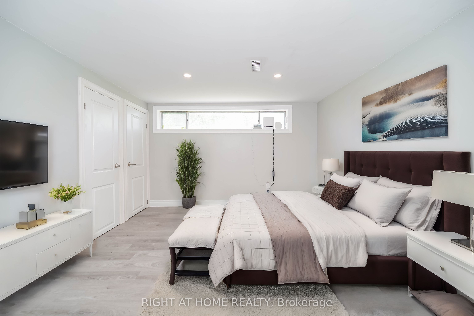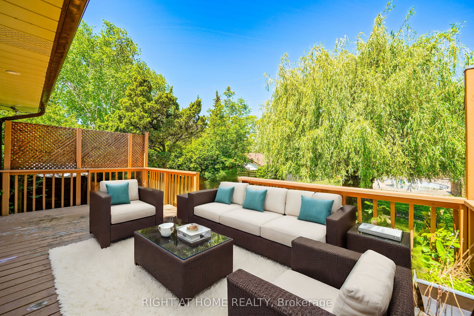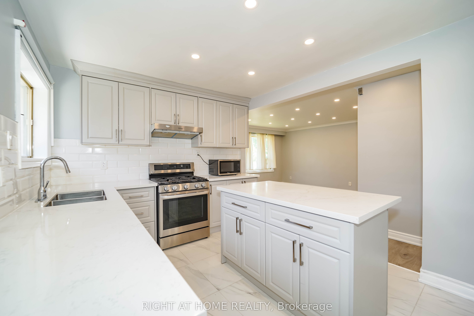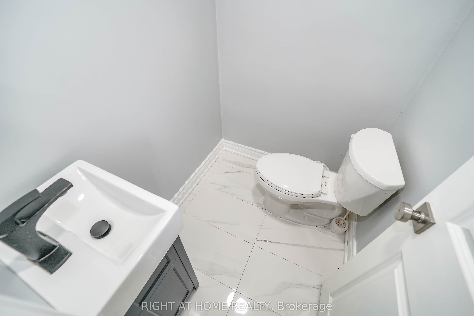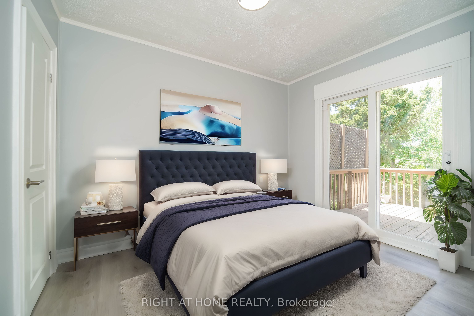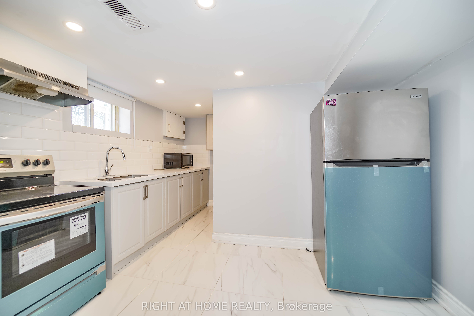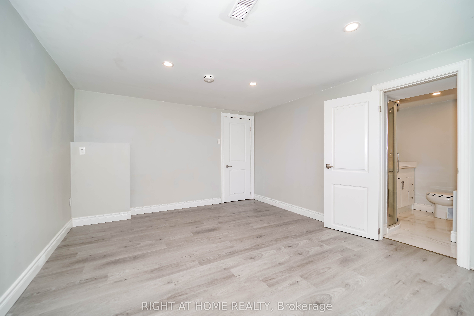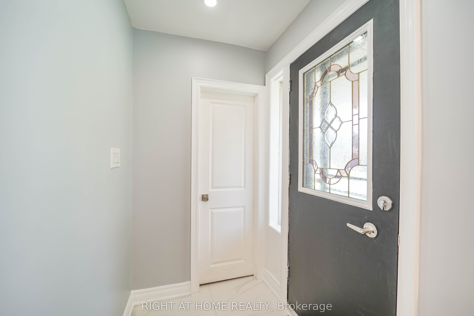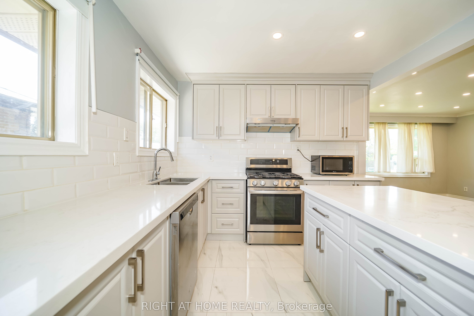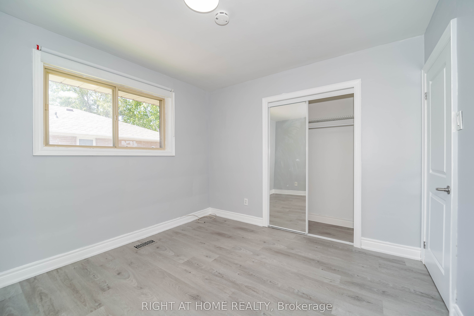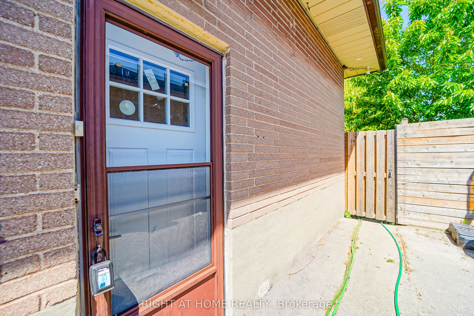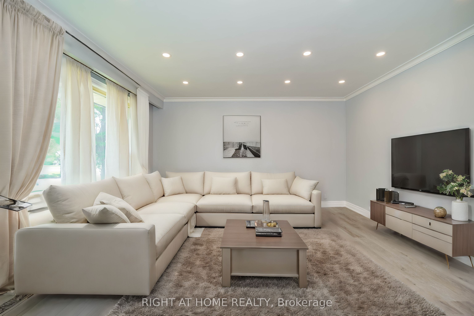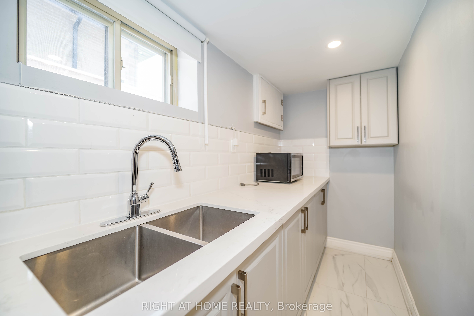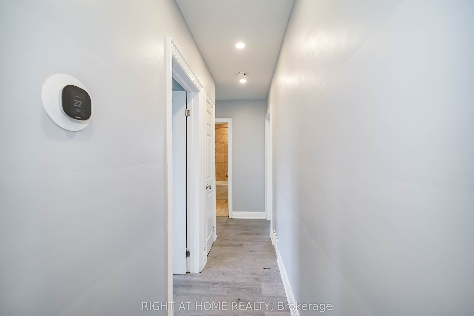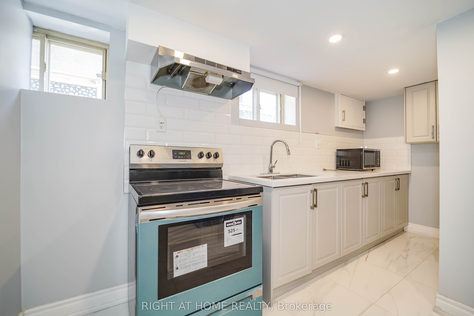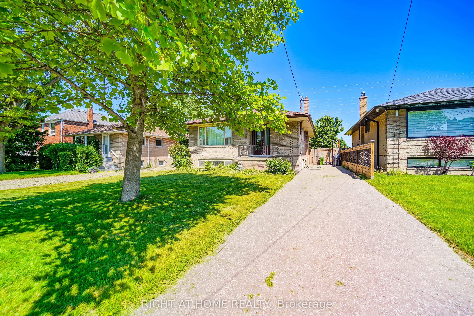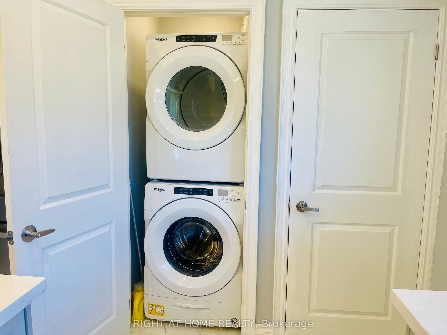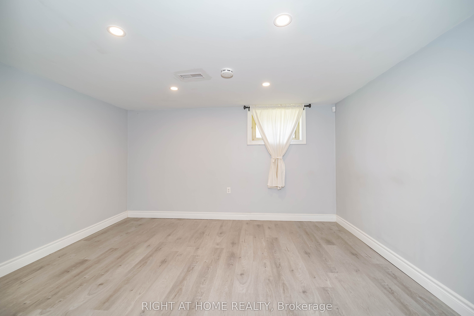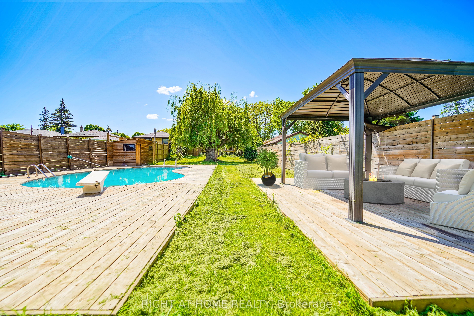
List Price: $1,049,000
48 Ranstone Gardens, Scarborough, M1K 2T4
- By RIGHT AT HOME REALTY
Detached|MLS - #E12117064|New
6 Bed
4 Bath
700-1100 Sqft.
Lot Size: 44 x 249 Feet
None Garage
Room Information
| Room Type | Features | Level |
|---|---|---|
| Living Room 4.77 x 4.81 m | Combined w/Dining, Vinyl Floor | Main |
| Dining Room 4.77 x 4.81 m | Combined w/Living, Vinyl Floor | Main |
| Kitchen 5.57 x 4.27 m | Family Size Kitchen, Pantry | Main |
| Primary Bedroom 3.6 x 3.35 m | Vinyl Floor, Closet | Main |
| Bedroom 2 3.21 x 3.31 m | Vinyl Floor, W/O To Deck | Main |
| Bedroom 3 2.87 x 2 m | Vinyl Floor, Window | Main |
| Living Room 3.7 x 3.35 m | Vinyl Floor, Window | Basement |
| Bedroom 4 4.4 x 3.9 m | Vinyl Floor, Window | Basement |
Client Remarks
B-R-E-A-T-H-T-A-K-I-N-G! Stunning And Bright, Nwly Renovated 3+3 Bedrooms, 4 Washrooms, And 2 Kitchens Detached Bungalow w/d A Huge Backyard In A Highly Desirable Quiet & Safe Neighbourhood. The Owner Spent Over $100K For Renovation. Separate Side Entrance To Basement. Bsmnt Alone Has More Than $2,500 Rental Income. Walk Out From Your Bedroom To Your Own Oasis.Huge Walkout Deck From The Bedroom Leading To The Backyard (249 Feet) With A Swimming Pool And Gazebo. Open Concept Kitchen. 2 Sets Of Washer & Dryer. Washer, Dryer, Stove Have Warranty From Best Buy Expires In 2027. New Roof Was Installed In November 2023. Access To The Biking Trail From Back. Steps To Kennedy TTC & Go Station, Scarborough RT, Upcoming Eglinton Crosstown, Close To Schools, Places Of Worship, Diverse Shopping Centre, The First Costco Business Centre In Toronto. *OPEN HOUSE* on 10-11 May, Sat-Sun, 2-4PM.
Property Description
48 Ranstone Gardens, Scarborough, M1K 2T4
Property type
Detached
Lot size
N/A acres
Style
Bungalow
Approx. Area
N/A Sqft
Home Overview
Last check for updates
Virtual tour
N/A
Basement information
Finished,Separate Entrance
Building size
N/A
Status
In-Active
Property sub type
Maintenance fee
$N/A
Year built
2024
Walk around the neighborhood
48 Ranstone Gardens, Scarborough, M1K 2T4Nearby Places

Angela Yang
Sales Representative, ANCHOR NEW HOMES INC.
English, Mandarin
Residential ResaleProperty ManagementPre Construction
Mortgage Information
Estimated Payment
$0 Principal and Interest
 Walk Score for 48 Ranstone Gardens
Walk Score for 48 Ranstone Gardens

Book a Showing
Tour this home with Angela
Frequently Asked Questions about Ranstone Gardens
Recently Sold Homes in Scarborough
Check out recently sold properties. Listings updated daily
See the Latest Listings by Cities
1500+ home for sale in Ontario
