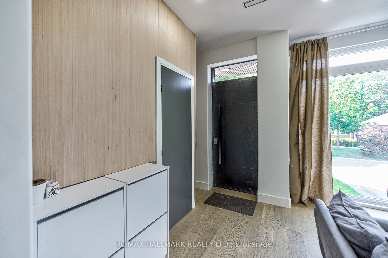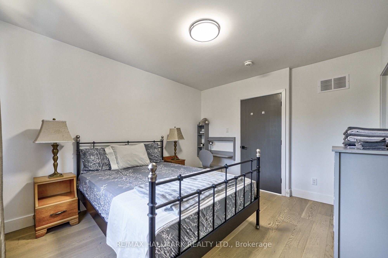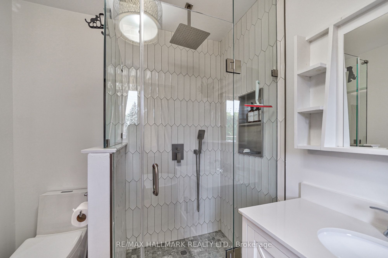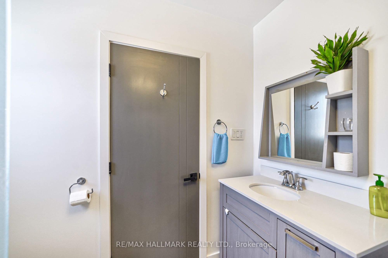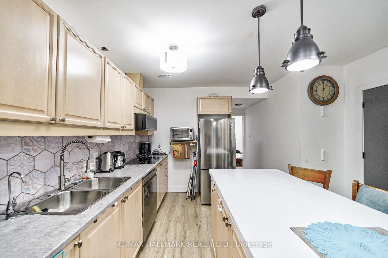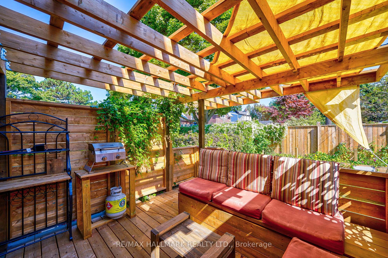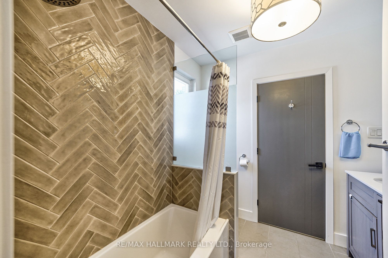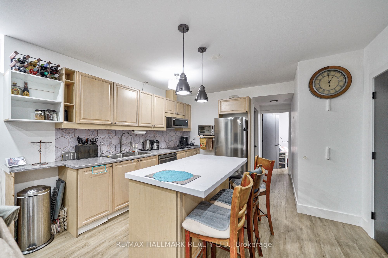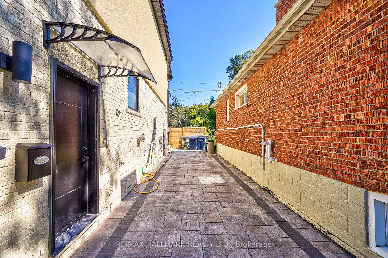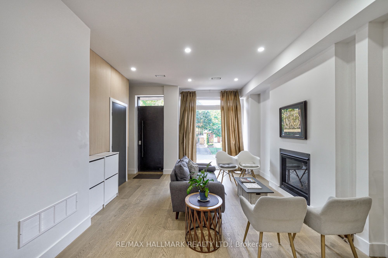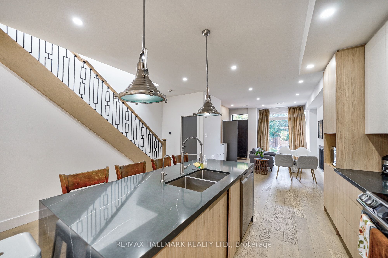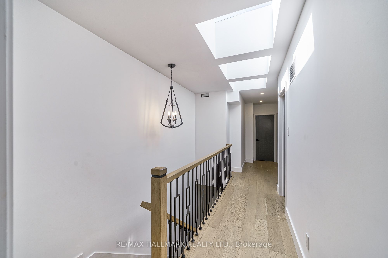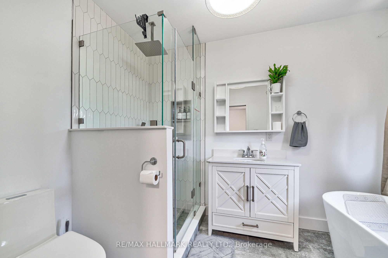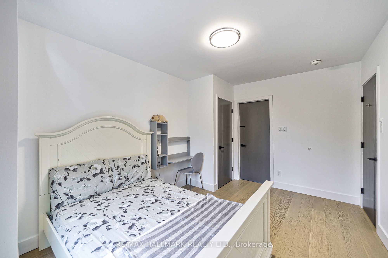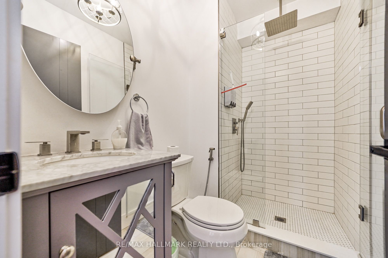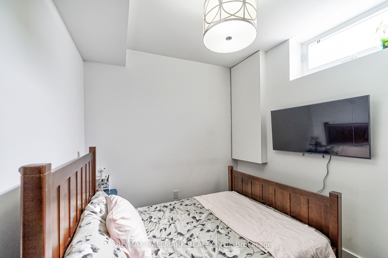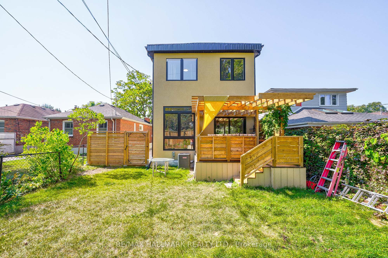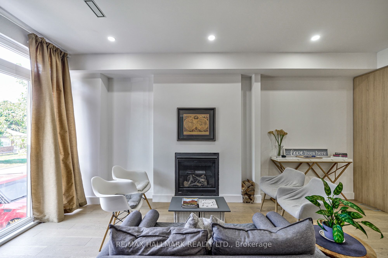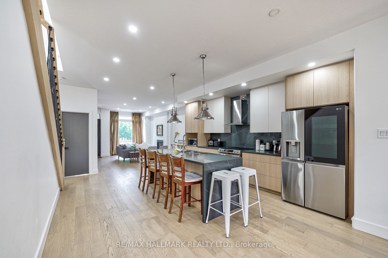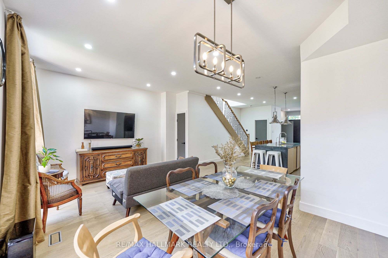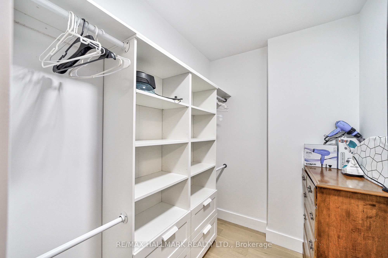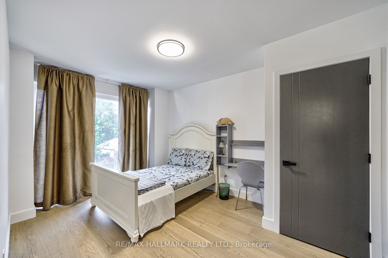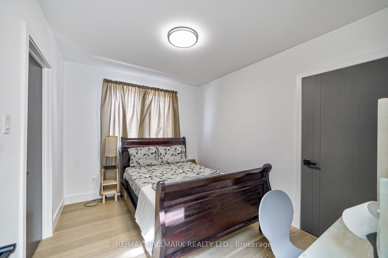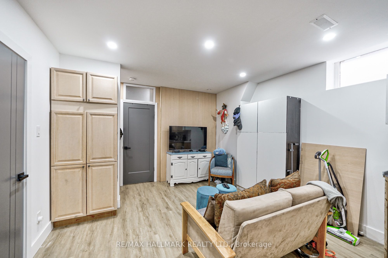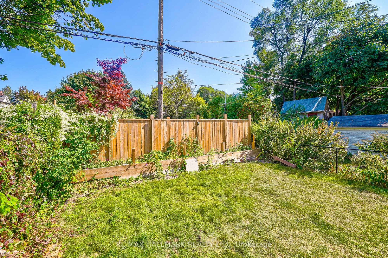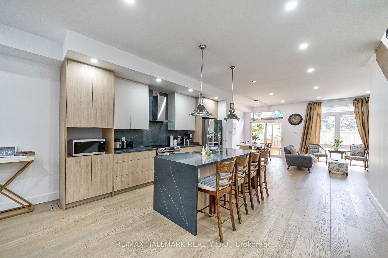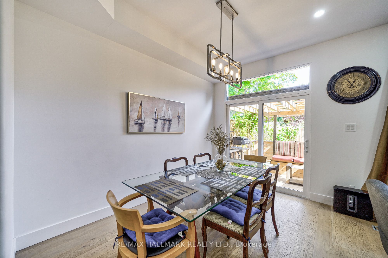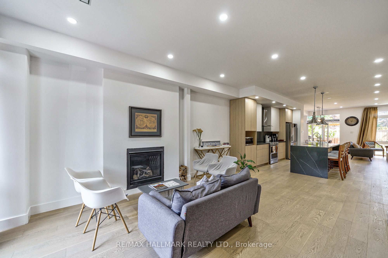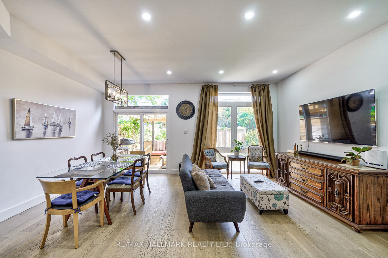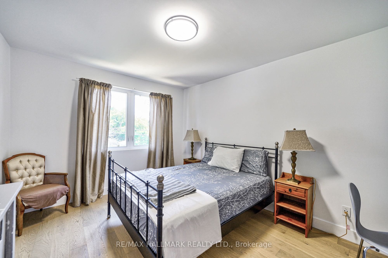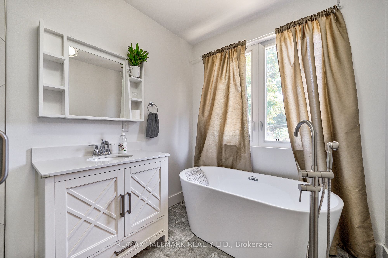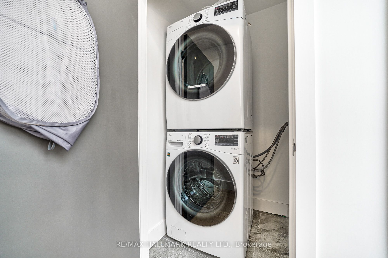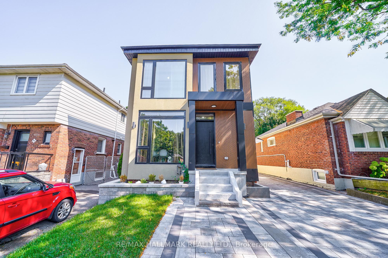
List Price: $1,850,000
47 Manderley Drive, Scarborough, M1N 3E8
- By RE/MAX HALLMARK REALTY LTD.
Detached|MLS - #E12081403|New
6 Bed
5 Bath
1500-2000 Sqft.
None Garage
Room Information
| Room Type | Features | Level |
|---|---|---|
| Living Room 5.4 x 3.6 m | Hardwood Floor, Fireplace, Pot Lights | Main |
| Kitchen 4.8 x 4.4 m | Open Concept, Quartz Counter, Centre Island | Main |
| Primary Bedroom 4.2 x 3.4 m | Hardwood Floor, Overlooks Backyard, 5 Pc Ensuite | Second |
| Bedroom 3 3.4 x 2.9 m | Hardwood Floor, Closet | Second |
| Bedroom 2 4.3 x 3.1 m | 4 Pc Ensuite, Hardwood Floor, Closet | Second |
| Bedroom 4 3.4 x 2.9 m | Hardwood Floor, Closet | Second |
| Kitchen 3.15 x 2.55 m | Laminate, Centre Island | Basement |
| Living Room 2.95 x 2.95 m | Laminate, Combined w/Living, Above Grade Window | Basement |
Client Remarks
Welcome to a stunning modern residence nestled in the sought-after Birchcliff Village. As you enter the grand entrance, you are greeted by a sun-drenched, airy living room that exudes warmth, featuring a charming fireplace inviting cozy gatherings. As you journey through this beautiful home, youll discover an expansive kitchen with a generous island and a stylish breakfast bar. This space is perfect for hosting delightful dinner parties and crafting your favorite culinary creations, making every meal special. The family room/dining room combined have large windows and a walk out to the backyard. Leading to the 2nd floor, you have 4 bedrooms, 3 skylights that allow abundant natural light and 2 full bathrooms. The primary bedroom is a retreat to put up your feet and wind down. The deep soaker tub is perfect for letting your stress melt away. The completed separate basement in-law suite features a full kitchen with a breakfast island, 2 bedrooms, two three-piece bathrooms, and a laundry area. With its numerous refined details, this property represents an excellent opportunity for a growing family. The location offers convenient access to schools, public transportation (TTC), a Community Centre, parks, and the bluffs.
Property Description
47 Manderley Drive, Scarborough, M1N 3E8
Property type
Detached
Lot size
N/A acres
Style
2-Storey
Approx. Area
N/A Sqft
Home Overview
Last check for updates
Virtual tour
N/A
Basement information
Apartment
Building size
N/A
Status
In-Active
Property sub type
Maintenance fee
$N/A
Year built
--
Walk around the neighborhood
47 Manderley Drive, Scarborough, M1N 3E8Nearby Places

Shally Shi
Sales Representative, Dolphin Realty Inc
English, Mandarin
Residential ResaleProperty ManagementPre Construction
Mortgage Information
Estimated Payment
$0 Principal and Interest
 Walk Score for 47 Manderley Drive
Walk Score for 47 Manderley Drive

Book a Showing
Tour this home with Shally
Frequently Asked Questions about Manderley Drive
Recently Sold Homes in Scarborough
Check out recently sold properties. Listings updated daily
No Image Found
Local MLS®️ rules require you to log in and accept their terms of use to view certain listing data.
No Image Found
Local MLS®️ rules require you to log in and accept their terms of use to view certain listing data.
No Image Found
Local MLS®️ rules require you to log in and accept their terms of use to view certain listing data.
No Image Found
Local MLS®️ rules require you to log in and accept their terms of use to view certain listing data.
No Image Found
Local MLS®️ rules require you to log in and accept their terms of use to view certain listing data.
No Image Found
Local MLS®️ rules require you to log in and accept their terms of use to view certain listing data.
No Image Found
Local MLS®️ rules require you to log in and accept their terms of use to view certain listing data.
No Image Found
Local MLS®️ rules require you to log in and accept their terms of use to view certain listing data.
Check out 100+ listings near this property. Listings updated daily
See the Latest Listings by Cities
1500+ home for sale in Ontario
