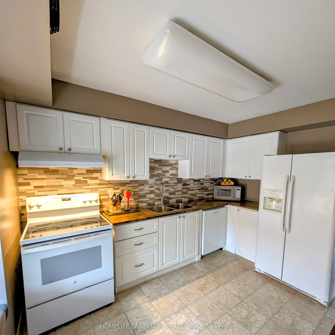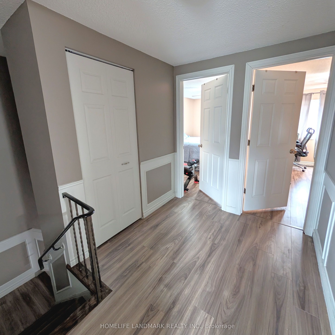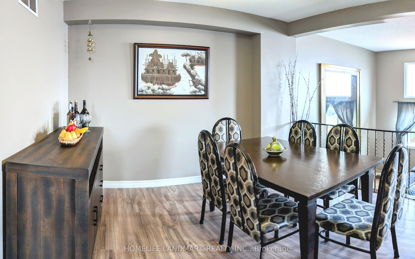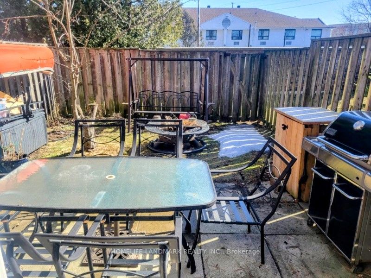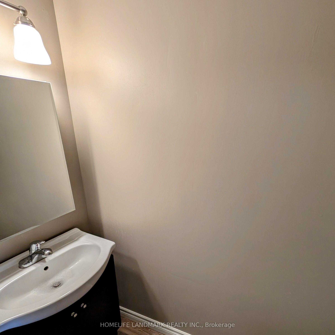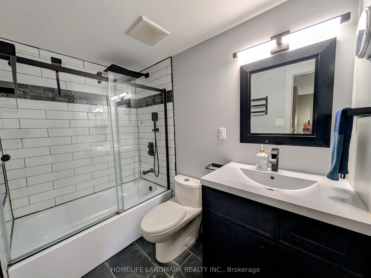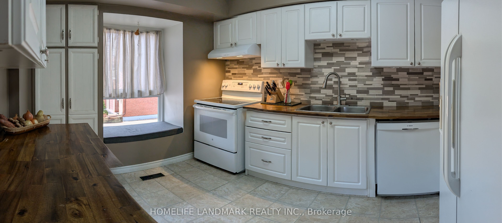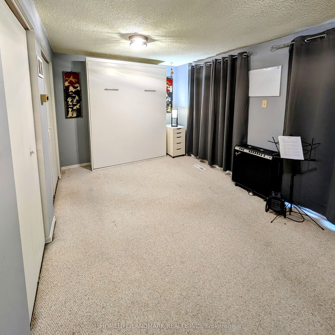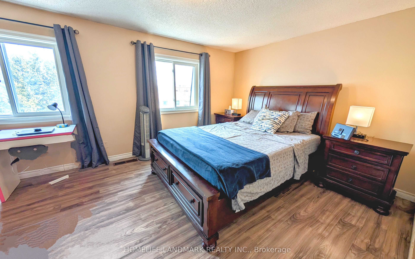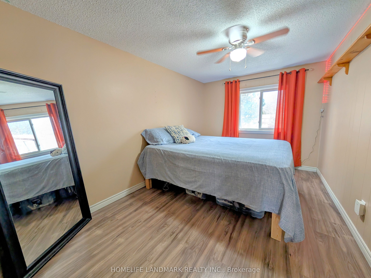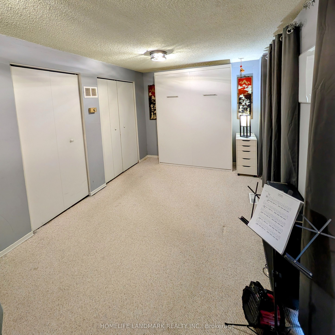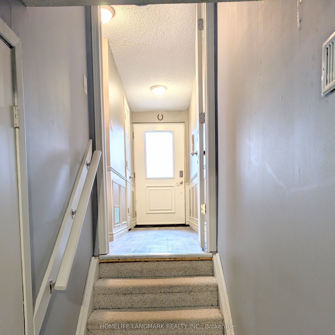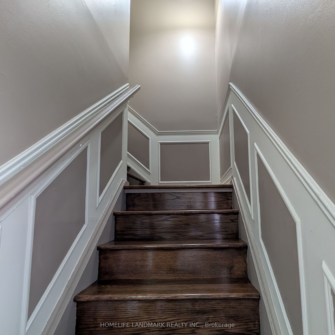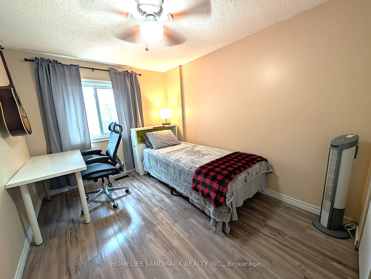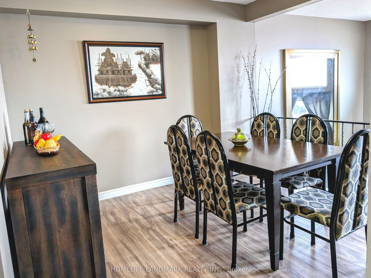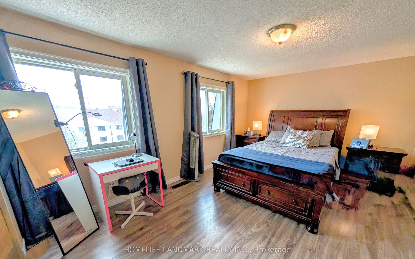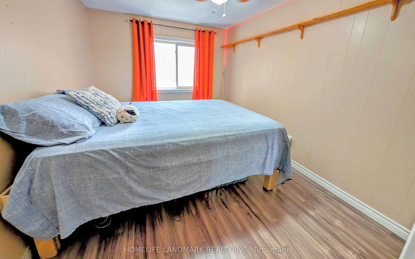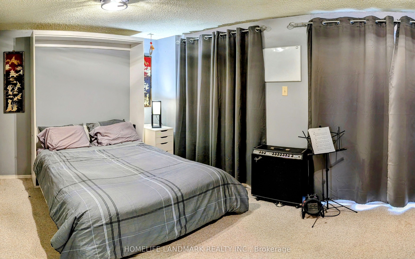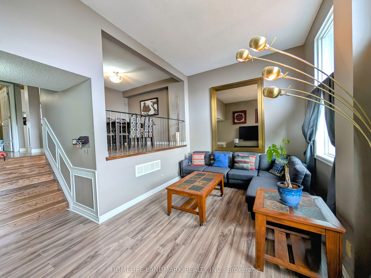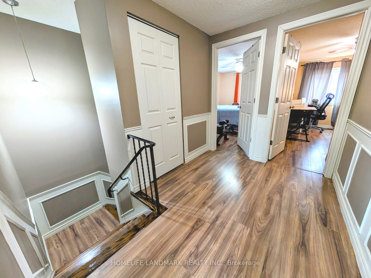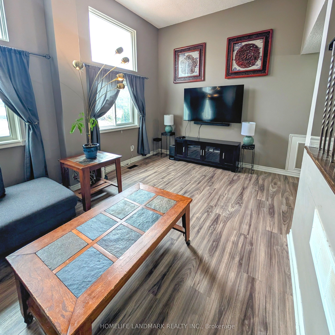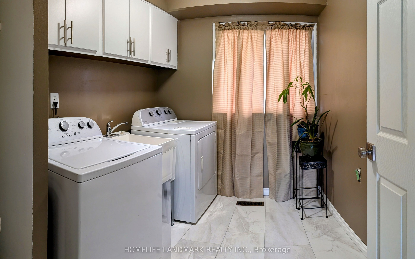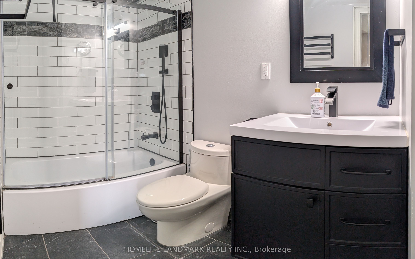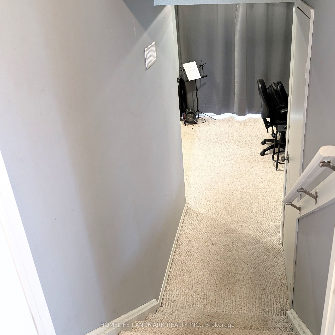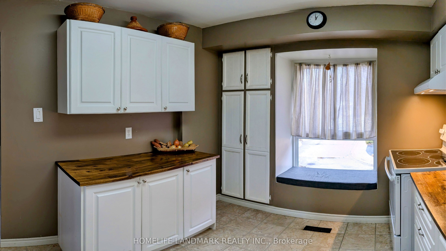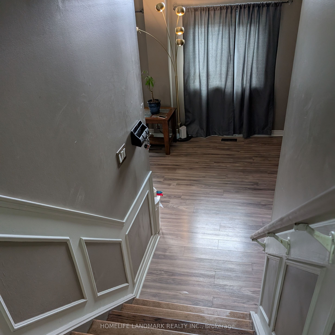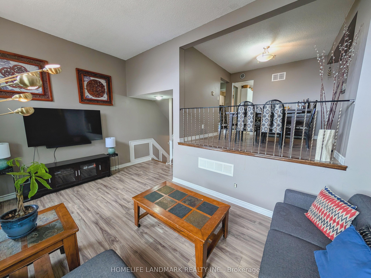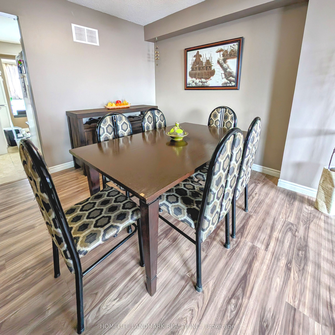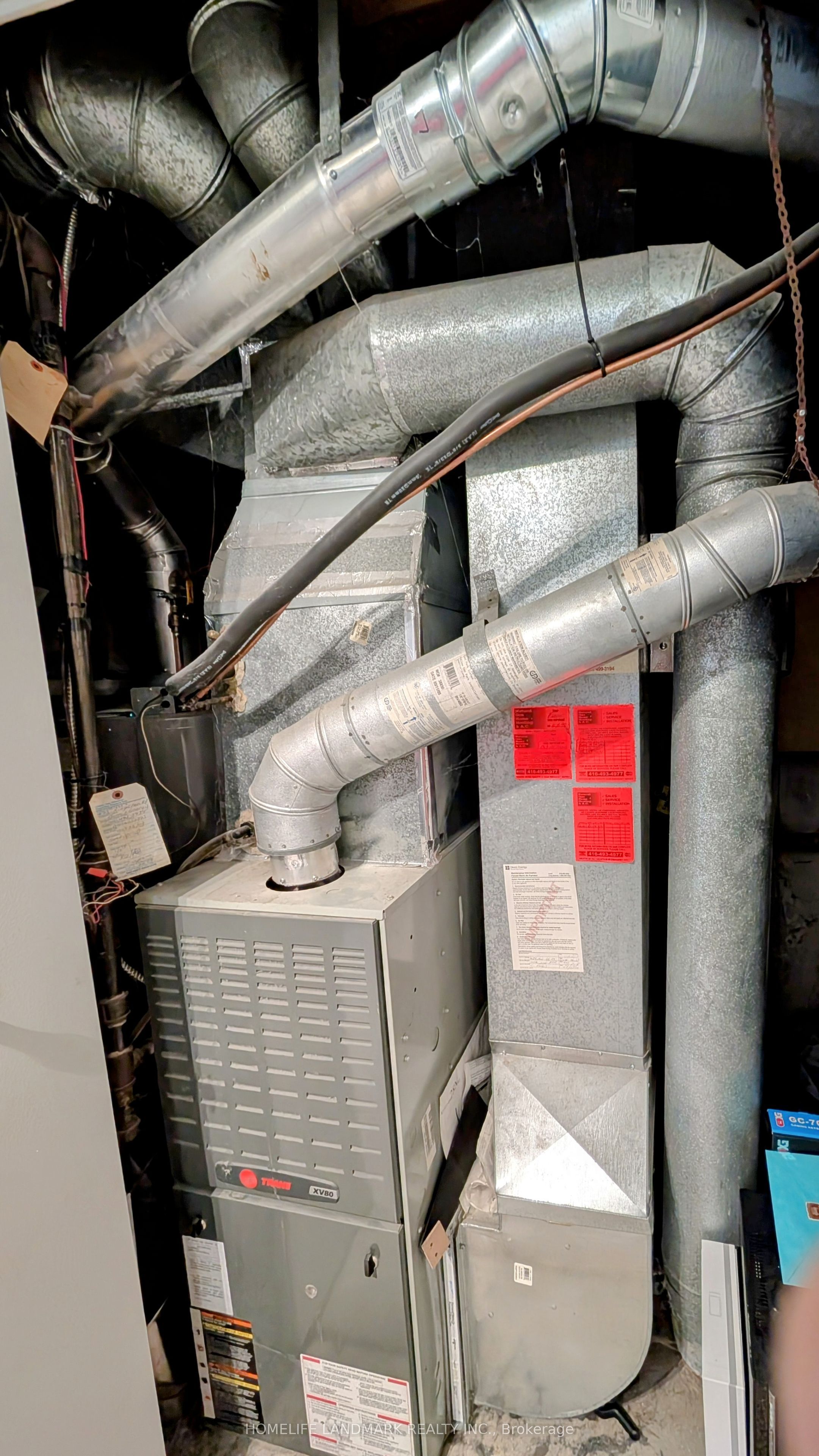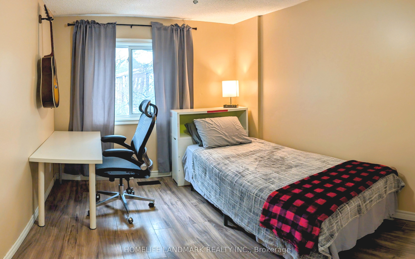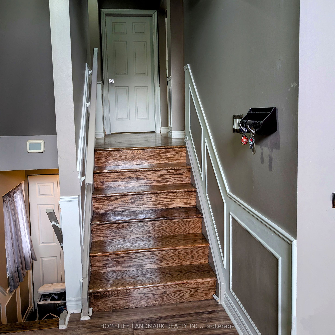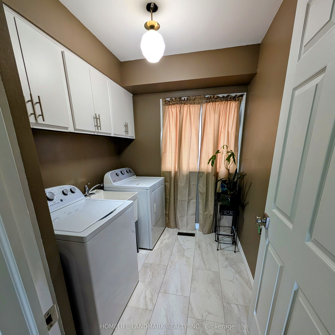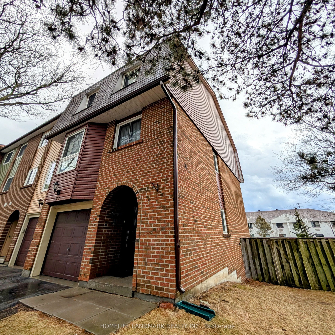
List Price: $659,000 + $545 maint. fee
4662 Kingston Road, Scarborough, M1E 4Y7
- By HOMELIFE LANDMARK REALTY INC.
Condo Townhouse|MLS - #E12036593|New
4 Bed
2 Bath
1200-1399 Sqft.
Built-In Garage
Included in Maintenance Fee:
Water
Cable TV
Common Elements
Building Insurance
Room Information
| Room Type | Features | Level |
|---|---|---|
| Kitchen 3.6 x 3.07 m | Backsplash, Double Sink, Custom Counter | Main |
| Living Room 5.4 x 3.25 m | Cathedral Ceiling(s), Laminate, Open Concept | Main |
| Dining Room 3.1 x 3.07 m | Overlooks Living, Laminate | Main |
| Primary Bedroom 4.7 x 3.35 m | His and Hers Closets, Laminate, Semi Ensuite | Second |
| Bedroom 2 4.04 x 2.64 m | Laminate, Closet | Second |
| Bedroom 3 3.32 x 2.63 m | Laminate, Closet | Second |
| Bedroom 4 5.4 x 3.3 m | Broadloom, W/O To Yard | Ground |
Client Remarks
Don't miss to see this outstanding multilevel 2-storey Townhome ! Perfect for families seeking both comfort and convenience. Great for first time home buyers. This end unit is situated adjacent to a space that provides tranquility and breath of fresh air . Laminated floors all through out the livable areas. The mezzanine Dining room overlooks an open concept Living room with cathedral ceiling. Tucked with a dedicated Laundry room and a fully fenced backyard. It offers private access to amenities that includes outdoor pool, tennis court, playgrounds and ample visitor parking. Conveniently near major transportation routes, 401, Go Train, TTC. Schools, Shops and more.
Property Description
4662 Kingston Road, Scarborough, M1E 4Y7
Property type
Condo Townhouse
Lot size
N/A acres
Style
Multi-Level
Approx. Area
N/A Sqft
Home Overview
Last check for updates
Virtual tour
N/A
Basement information
Finished with Walk-Out
Building size
N/A
Status
In-Active
Property sub type
Maintenance fee
$545
Year built
--
Amenities
Outdoor Pool
Tennis Court
Visitor Parking
BBQs Allowed
Walk around the neighborhood
4662 Kingston Road, Scarborough, M1E 4Y7Nearby Places

Shally Shi
Sales Representative, Dolphin Realty Inc
English, Mandarin
Residential ResaleProperty ManagementPre Construction
Mortgage Information
Estimated Payment
$0 Principal and Interest
 Walk Score for 4662 Kingston Road
Walk Score for 4662 Kingston Road

Book a Showing
Tour this home with Shally
Frequently Asked Questions about Kingston Road
Recently Sold Homes in Scarborough
Check out recently sold properties. Listings updated daily
No Image Found
Local MLS®️ rules require you to log in and accept their terms of use to view certain listing data.
No Image Found
Local MLS®️ rules require you to log in and accept their terms of use to view certain listing data.
No Image Found
Local MLS®️ rules require you to log in and accept their terms of use to view certain listing data.
No Image Found
Local MLS®️ rules require you to log in and accept their terms of use to view certain listing data.
No Image Found
Local MLS®️ rules require you to log in and accept their terms of use to view certain listing data.
No Image Found
Local MLS®️ rules require you to log in and accept their terms of use to view certain listing data.
No Image Found
Local MLS®️ rules require you to log in and accept their terms of use to view certain listing data.
No Image Found
Local MLS®️ rules require you to log in and accept their terms of use to view certain listing data.
Check out 100+ listings near this property. Listings updated daily
See the Latest Listings by Cities
1500+ home for sale in Ontario
