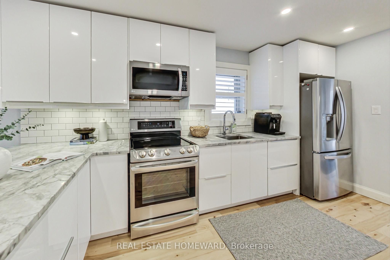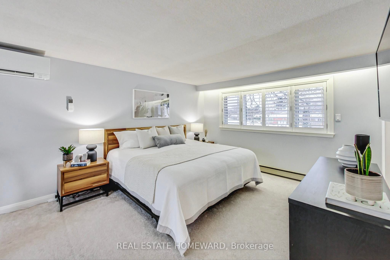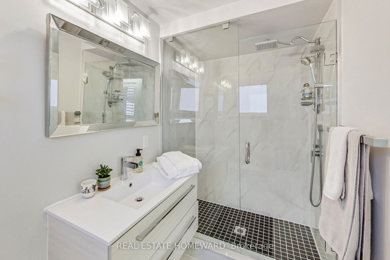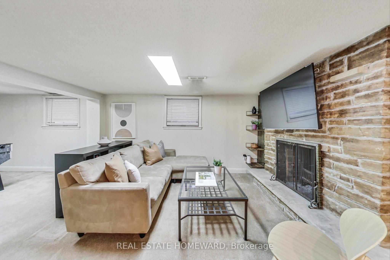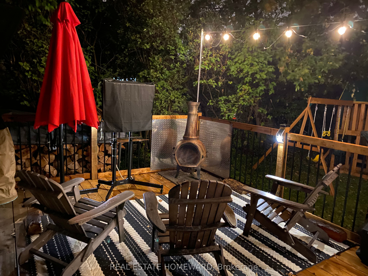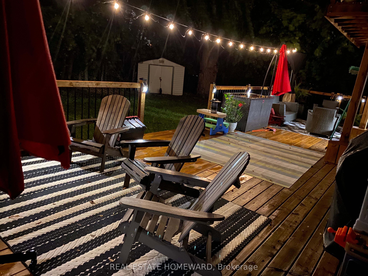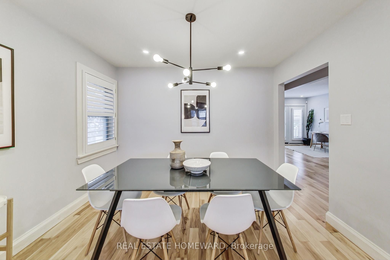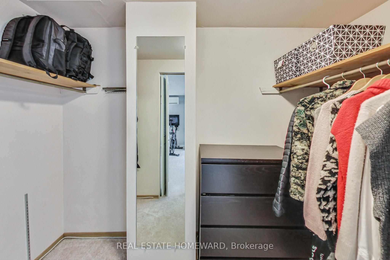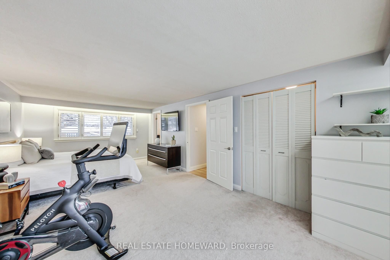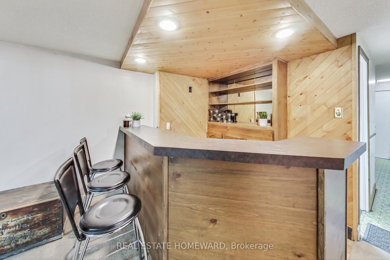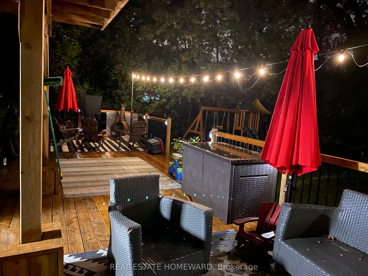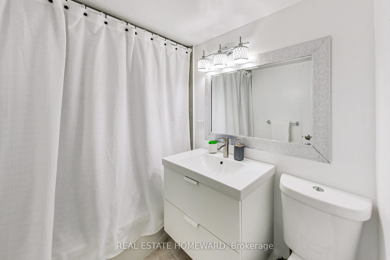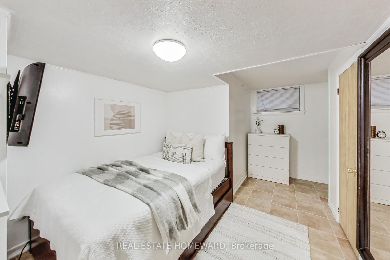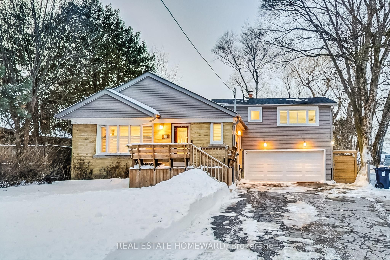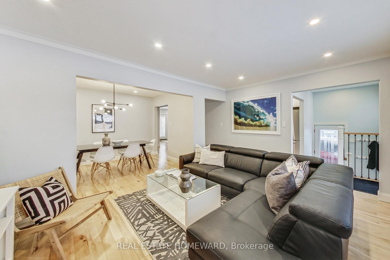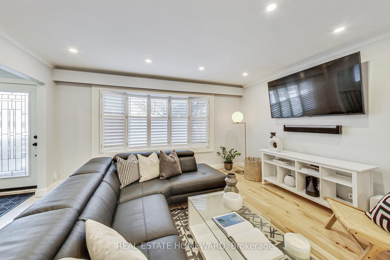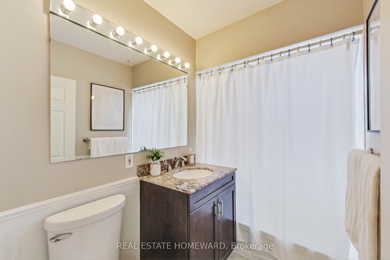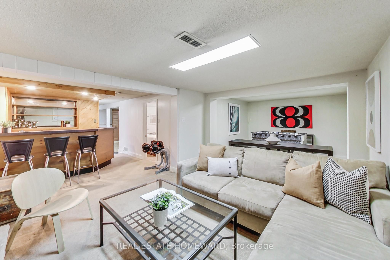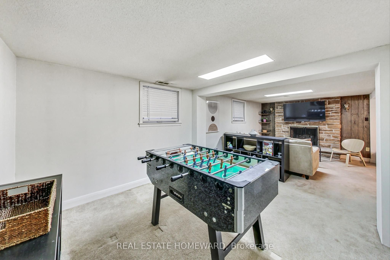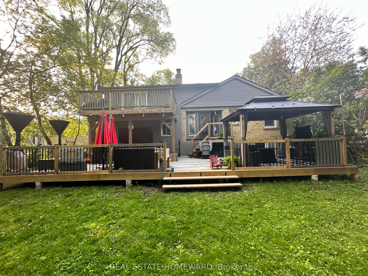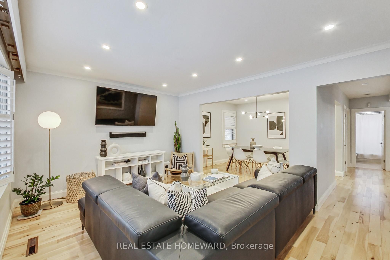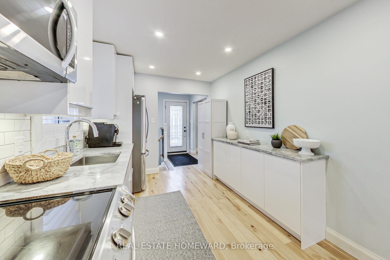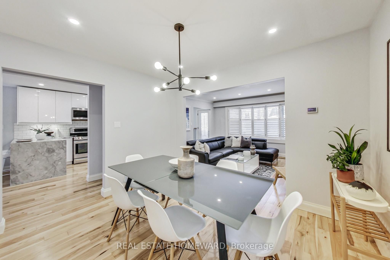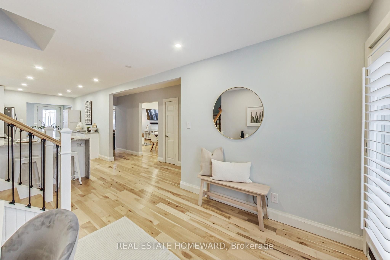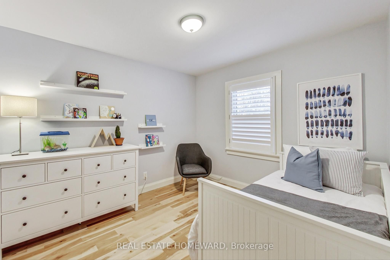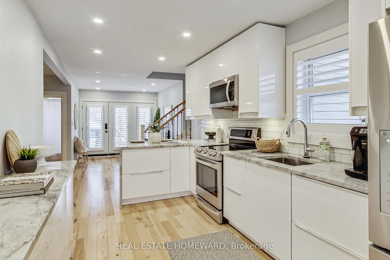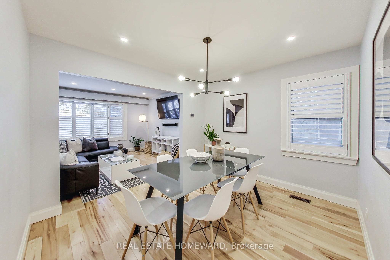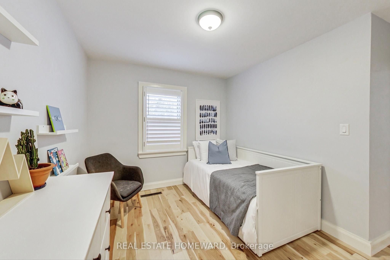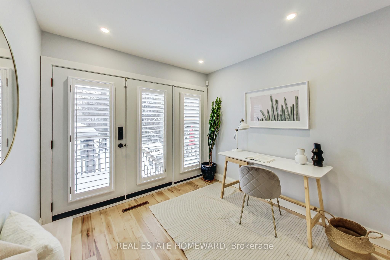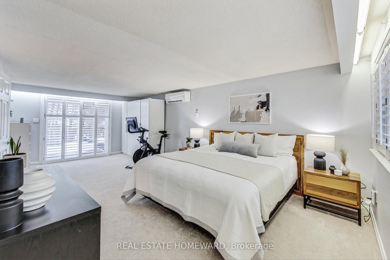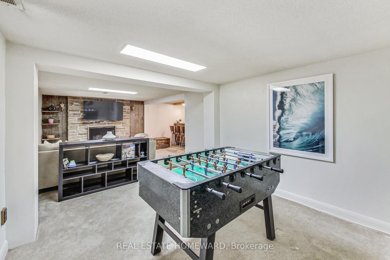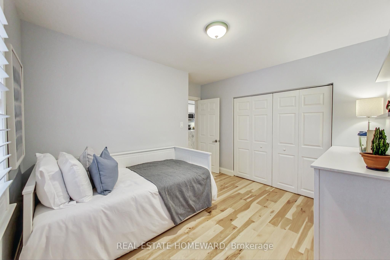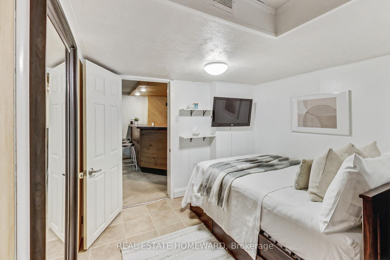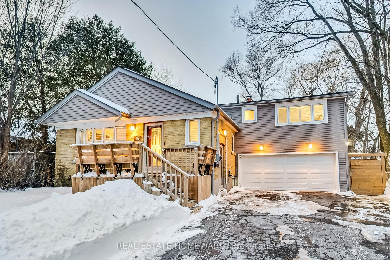
List Price: $1,088,900
46 Lombardy Crescent, Scarborough, M1K 4N9
- By REAL ESTATE HOMEWARD
Detached|MLS - #E12026028|New
4 Bed
3 Bath
Attached Garage
Room Information
| Room Type | Features | Level |
|---|---|---|
| Living Room 4.5 x 3.6 m | Hardwood Floor, Large Window, Combined w/Dining | Main |
| Dining Room 3 x 3.4 m | Hardwood Floor, Combined w/Living | Main |
| Kitchen 4.4 x 2.7 m | Quartz Counter, Stainless Steel Appl, Backsplash | Main |
| Bedroom 2 3.5 x 2.8 m | Overlooks Backyard, Hardwood Floor, Double Closet | Main |
| Primary Bedroom 6.9 x 3.6 m | 3 Pc Ensuite, Walk-In Closet(s), W/O To Deck | Second |
| Bedroom 3 2.8 x 4 m | Double Closet | Lower |
Client Remarks
Welcome to 46 Lombardy Crescent, a beautifully maintained and thoughtfully updated home in the heart of Scarborough. This inviting residence blends comfort, style, and functionality, making it perfect for families and entertainers alike. The main level features rich hardwood floors that enhance the warmth and elegance of the space, while the renovated kitchen offers modern finishes including quartzite counters, stainless steel appliances, and breakfast bar. Main floor den makes the perfect office or playroom with walk-out to large backyard with multiple entertaining spaces including newly expanded back deck (2024). Enjoy as is, or enclose den or dining room to make an additional bedroom. The spacious primary bedroom serves as a true sanctuary, boasting a sizable walk-in closet, a private three-piece ensuite, and a sliding glass door that opens to a deck, creating a peaceful spot to enjoy morning coffee or unwind in the evening. The lower-level family room is equally inviting, featuring a fireplace and a wet bar that make it the ideal space for relaxing or hosting guests. Smart home switches in the living room, dining room, office, basement bedroom, and exterior side entrance for ultimate convenience, while Ring alarm system provides safety and security. Bedroom and 4-piece bath, along with side entrance allow additional space for guests or an ideal in-law suite. The double garage along with driveway parking for up to four cars ensures plenty of space for visitors. The property is ideally situated near some of Scarborough's most desirable features including the Scarborough Bluffs, multiple parks, shopping malls, libraries and community centres. Primary and secondary schools are within easy walking distance. With excellent transit options, including TTC bus routes and GO Transit, commuting is effortless. This exceptional home offers modern updates, charming details, and an unbeatable location. Dont miss your chance to call 46 Lombardy Crescent your new home.
Property Description
46 Lombardy Crescent, Scarborough, M1K 4N9
Property type
Detached
Lot size
N/A acres
Style
Sidesplit
Approx. Area
N/A Sqft
Home Overview
Last check for updates
Virtual tour
N/A
Basement information
Finished
Building size
N/A
Status
In-Active
Property sub type
Maintenance fee
$N/A
Year built
--
Walk around the neighborhood
46 Lombardy Crescent, Scarborough, M1K 4N9Nearby Places

Shally Shi
Sales Representative, Dolphin Realty Inc
English, Mandarin
Residential ResaleProperty ManagementPre Construction
Mortgage Information
Estimated Payment
$0 Principal and Interest
 Walk Score for 46 Lombardy Crescent
Walk Score for 46 Lombardy Crescent

Book a Showing
Tour this home with Shally
Frequently Asked Questions about Lombardy Crescent
Recently Sold Homes in Scarborough
Check out recently sold properties. Listings updated daily
No Image Found
Local MLS®️ rules require you to log in and accept their terms of use to view certain listing data.
No Image Found
Local MLS®️ rules require you to log in and accept their terms of use to view certain listing data.
No Image Found
Local MLS®️ rules require you to log in and accept their terms of use to view certain listing data.
No Image Found
Local MLS®️ rules require you to log in and accept their terms of use to view certain listing data.
No Image Found
Local MLS®️ rules require you to log in and accept their terms of use to view certain listing data.
No Image Found
Local MLS®️ rules require you to log in and accept their terms of use to view certain listing data.
No Image Found
Local MLS®️ rules require you to log in and accept their terms of use to view certain listing data.
No Image Found
Local MLS®️ rules require you to log in and accept their terms of use to view certain listing data.
Check out 100+ listings near this property. Listings updated daily
See the Latest Listings by Cities
1500+ home for sale in Ontario
