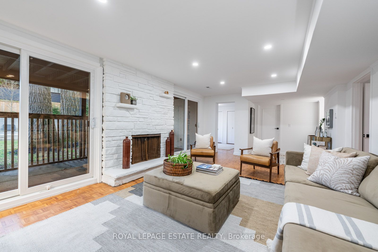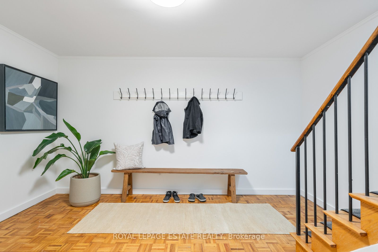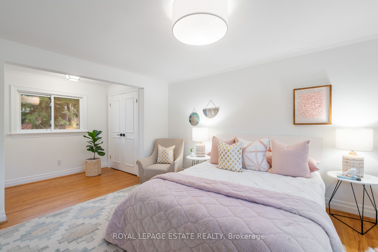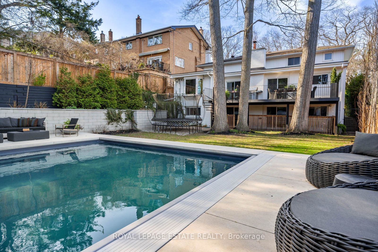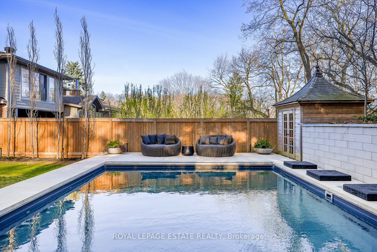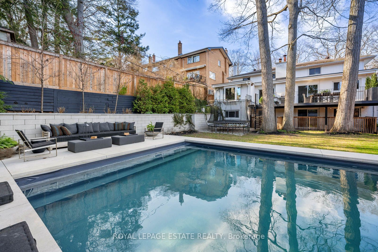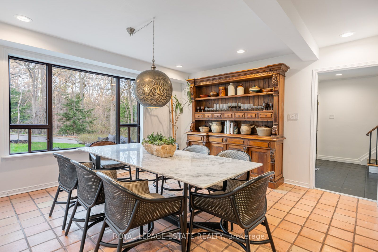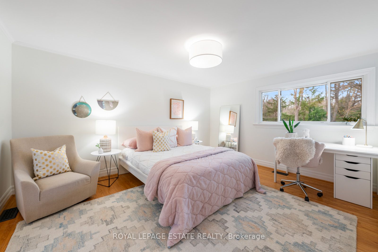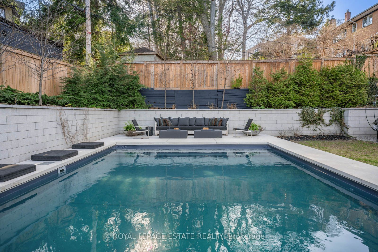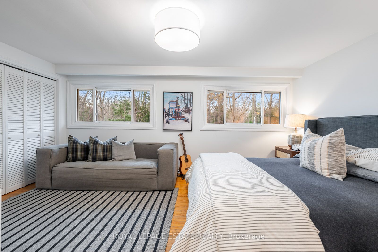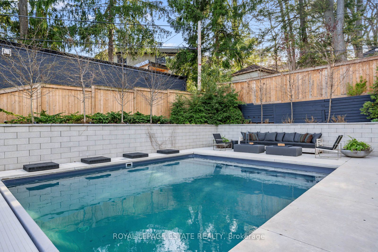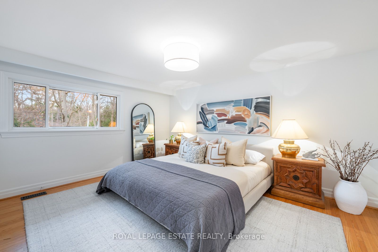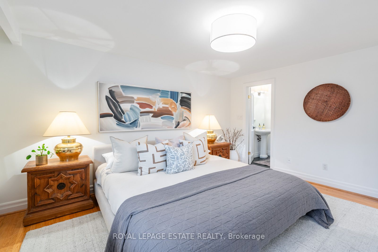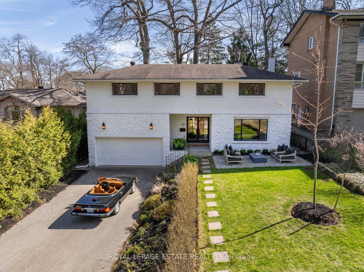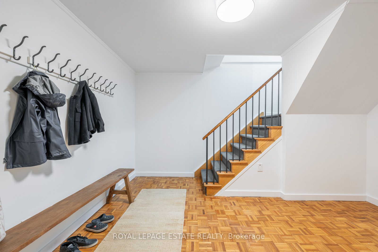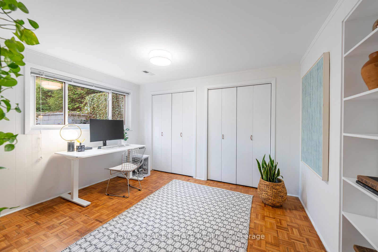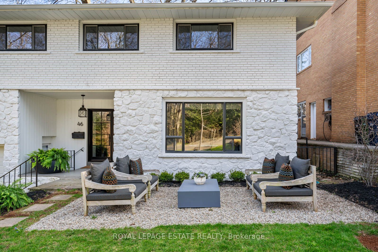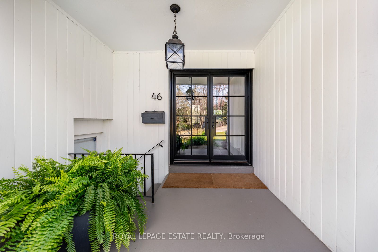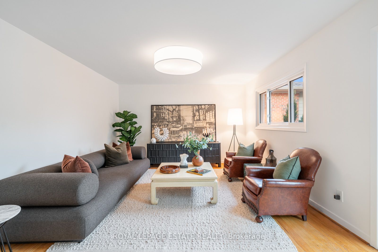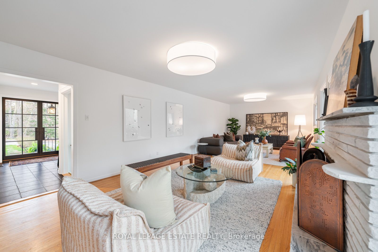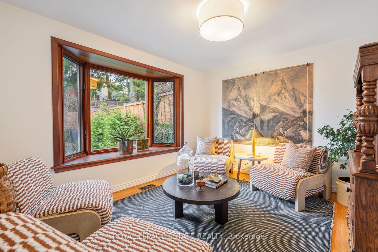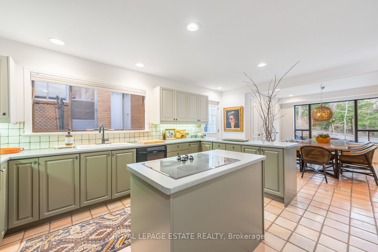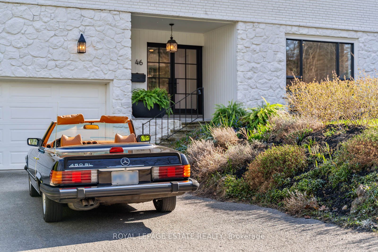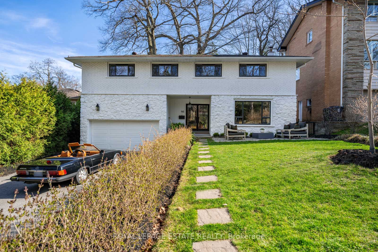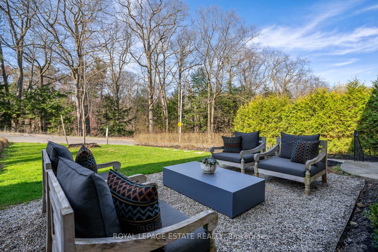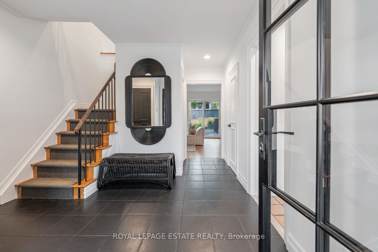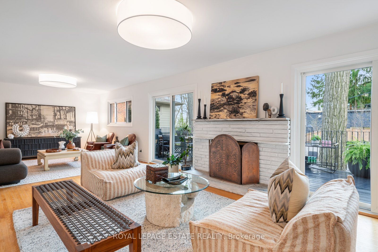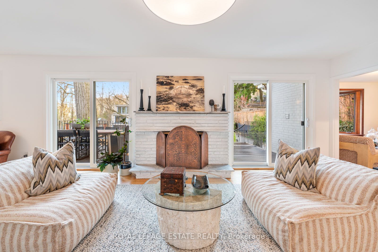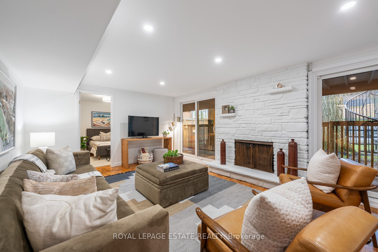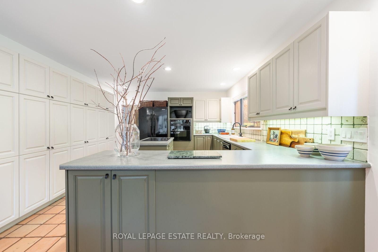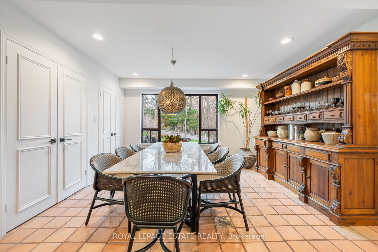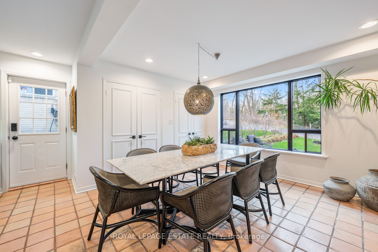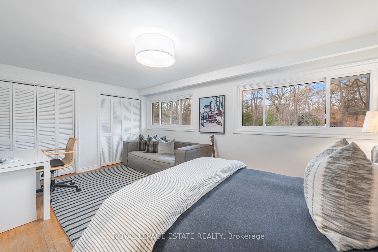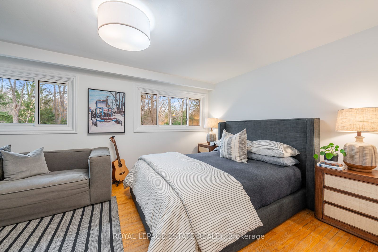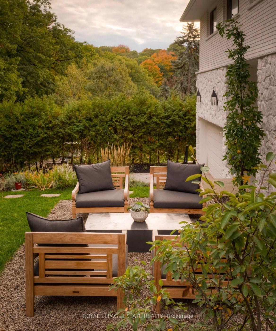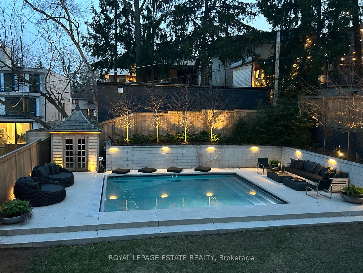
List Price: $2,649,999
46 Fallingbrook Drive, Scarborough, M1N 1B6
- By ROYAL LEPAGE ESTATE REALTY
Detached|MLS - #E12113576|New
5 Bed
5 Bath
2000-2500 Sqft.
Lot Size: 57 x 139.64 Feet
Attached Garage
Room Information
| Room Type | Features | Level |
|---|---|---|
| Kitchen 4.27 x 3.96 m | Overlooks Ravine, Breakfast Bar, Combined w/Dining | Main |
| Living Room 9.86 x 3.91 m | Hardwood Floor, Brick Fireplace, W/O To Deck | Main |
| Dining Room 4.11 x 3.07 m | Overlooks Ravine, Picture Window, Combined w/Kitchen | Main |
| Primary Bedroom 4.39 x 3.61 m | Hardwood Floor, His and Hers Closets, 3 Pc Ensuite | Second |
| Bedroom 2 5.03 x 3.35 m | Hardwood Floor, Double Closet, Overlooks Ravine | Second |
| Bedroom 3 4.39 x 3.58 m | Hardwood Floor, W/W Closet, Overlooks Ravine | Second |
| Bedroom 4 3.91 x 3.28 m | Window, Closet, Overlooks Pool | Lower |
| Bedroom 5 3.58 x 3 m | Window, Closet, Overlooks Pool | Lower |
Client Remarks
Coveted Fallingbrook Enclave! It's A Ravine Lifestyle - Set On An Expansive 57Ft Lot, This Home Offers Picturesque Views, A Staggering Backyard And Unparalleled Privacy. No Cottage? No Problem! Unwind In Your Own Paradise Featuring A Walk-Out Deck Overlooking Your In-Ground Saltwater Pool With A Stone Surround, Unlimited Seating Area, Cabana, Landscape Lighting AND Green Space For The Kiddos To Run! And Room For A Trampoline. Or Maybe Pickle Ball....Over $400,000 Has Been Invested In Creating This Spectacular Outdoor Retreat! Come Inside To The Expansive Living Room And Family Room Overlooking The Pool And The Deck - A Perfect Spot For Morning Coffee, Dinner Parties Or Watching Over The Swimmers. Speaking Of Parties, With 3500 Sq Ft. Of Living Space, This Low-And-Long Profile Design Welcomes Expansive Windows And Light And Room For Kids To Run. From the Dining Room And Kitchen, The Ravine Views Are Tranquil And Peaceful And Odds Of A Deer Sighting Or Other Wildlife Quite Likely! Upstairs Boasts Over-Sized Bedrooms And A Primary With 3pc Ensuite. The Lower Level Adds Even More Versatility With Two Additional Bedrooms And Two Bathrooms - Ideal For A Home Office, Guest Suite, Or Extended-Family Living. Parking Is Plentiful With A Private Drive And Attached Garage That Combined Can Accommodate Up To Six Cars. Located Just Down The Street From Coveted Courcelette School!
Property Description
46 Fallingbrook Drive, Scarborough, M1N 1B6
Property type
Detached
Lot size
N/A acres
Style
2-Storey
Approx. Area
N/A Sqft
Home Overview
Last check for updates
Virtual tour
N/A
Basement information
Finished with Walk-Out
Building size
N/A
Status
In-Active
Property sub type
Maintenance fee
$N/A
Year built
2024
Walk around the neighborhood
46 Fallingbrook Drive, Scarborough, M1N 1B6Nearby Places

Angela Yang
Sales Representative, ANCHOR NEW HOMES INC.
English, Mandarin
Residential ResaleProperty ManagementPre Construction
Mortgage Information
Estimated Payment
$0 Principal and Interest
 Walk Score for 46 Fallingbrook Drive
Walk Score for 46 Fallingbrook Drive

Book a Showing
Tour this home with Angela
Frequently Asked Questions about Fallingbrook Drive
Recently Sold Homes in Scarborough
Check out recently sold properties. Listings updated daily
See the Latest Listings by Cities
1500+ home for sale in Ontario
