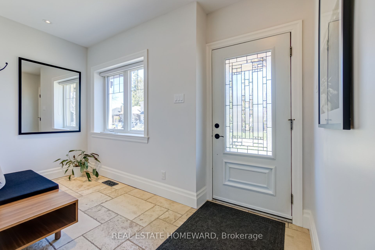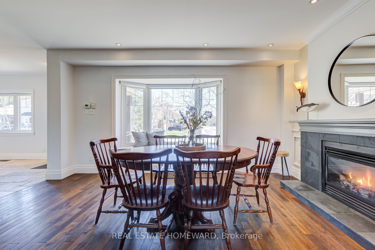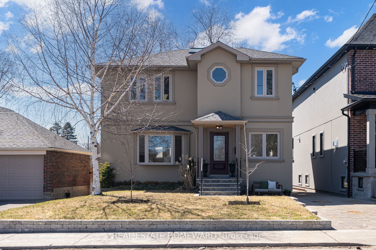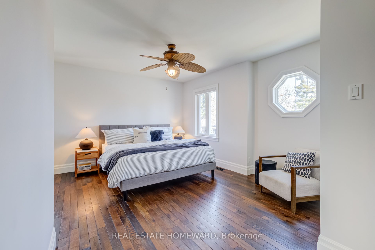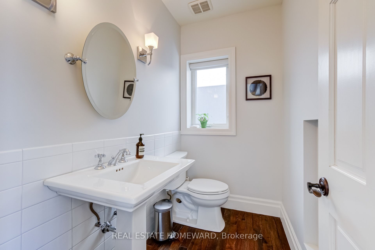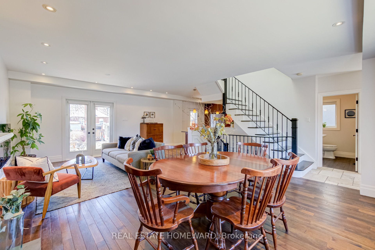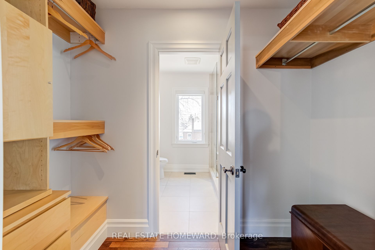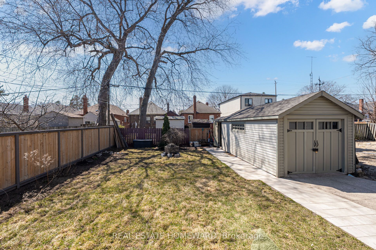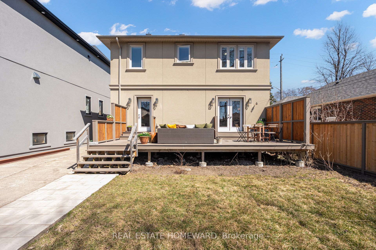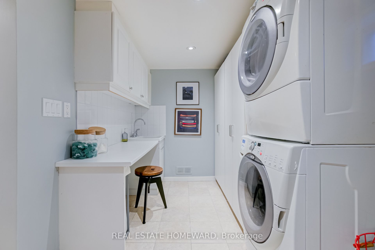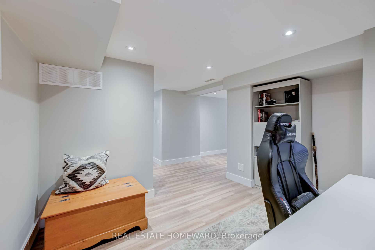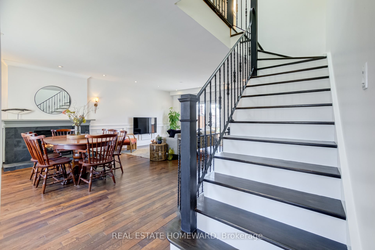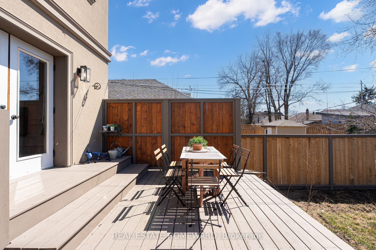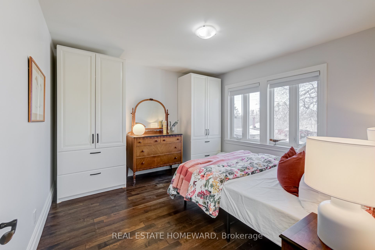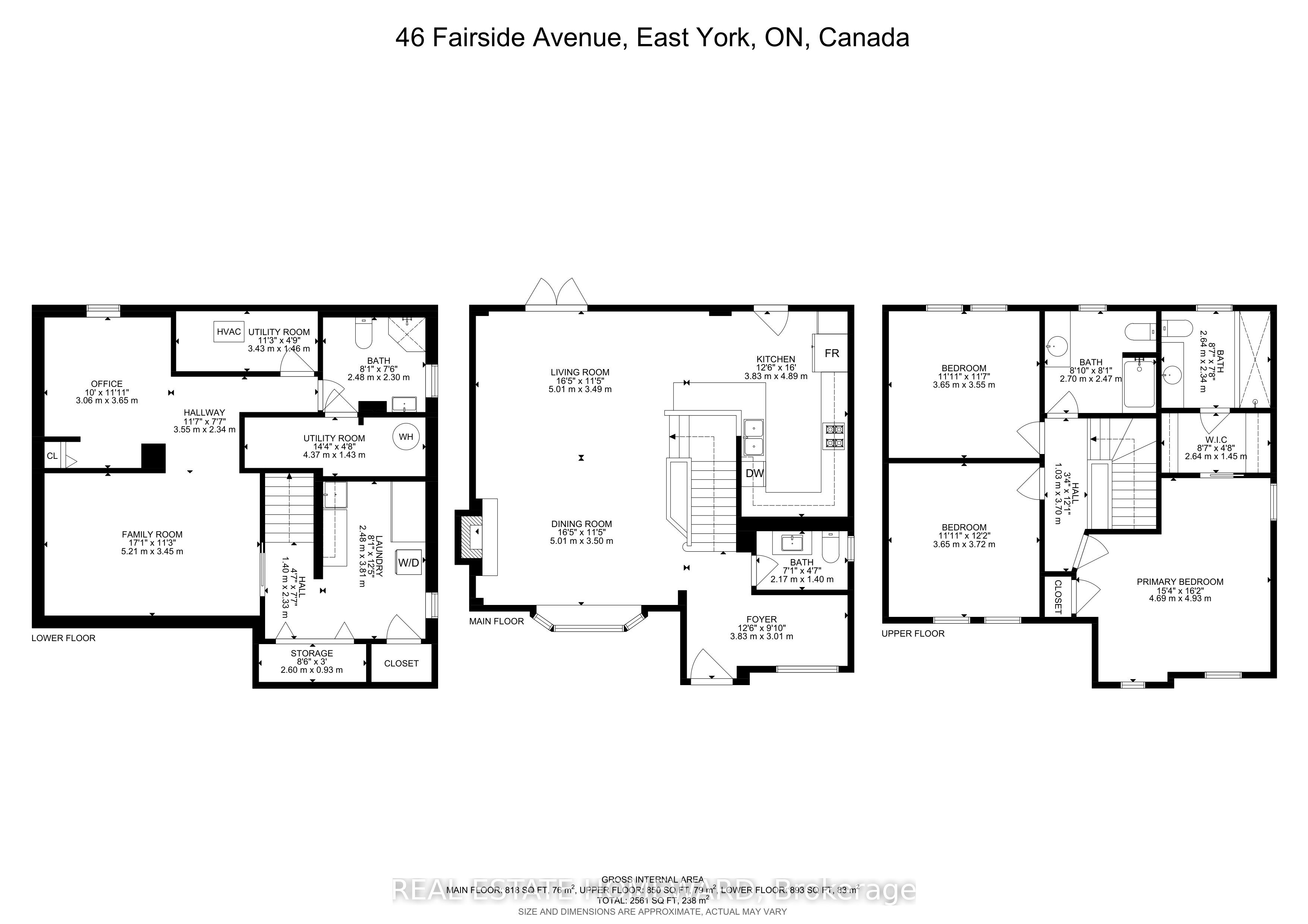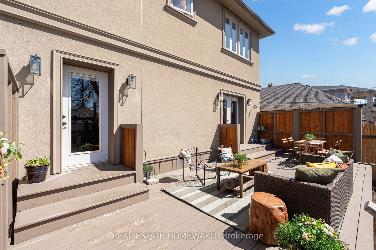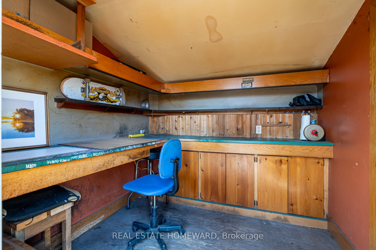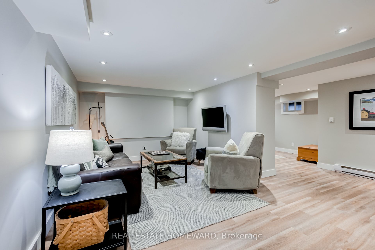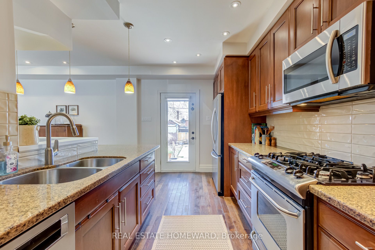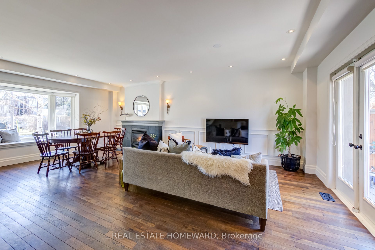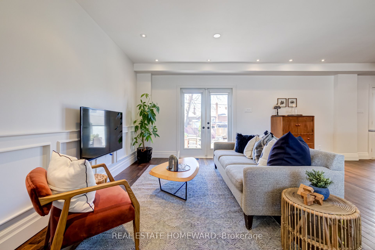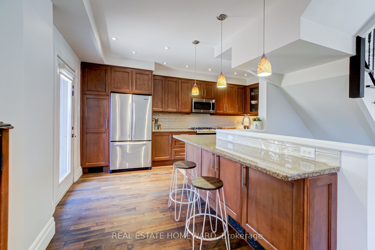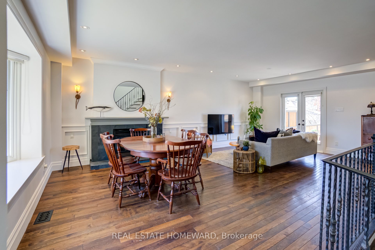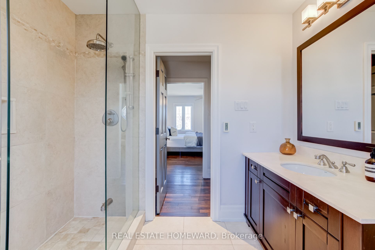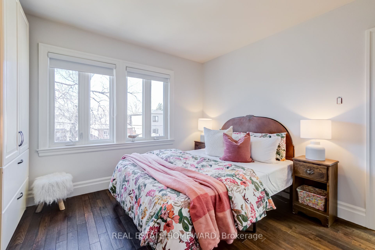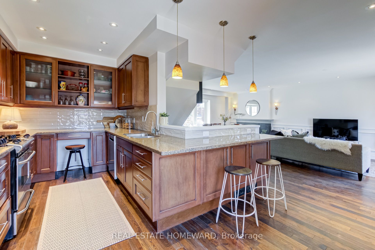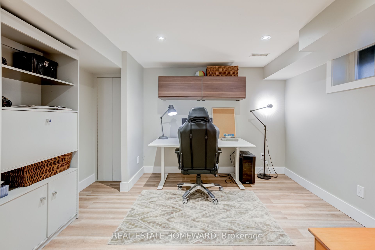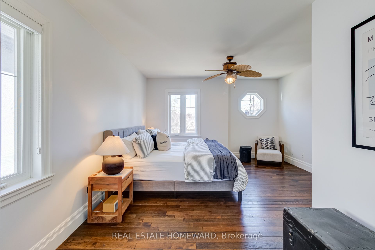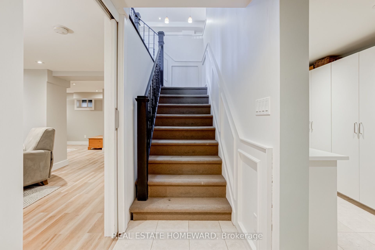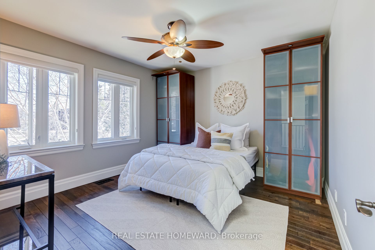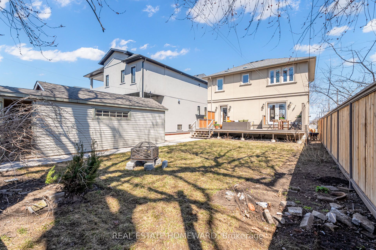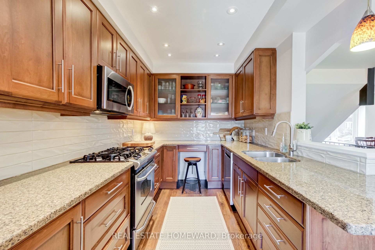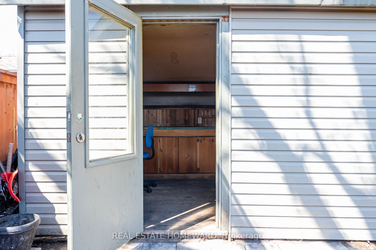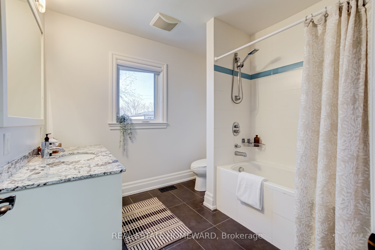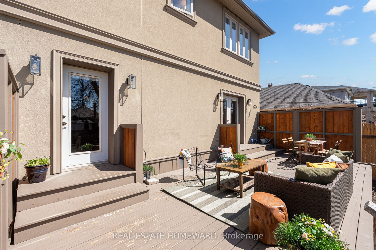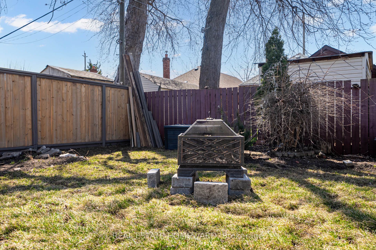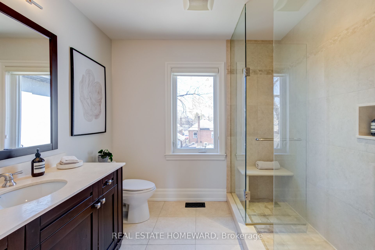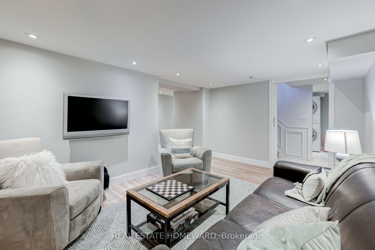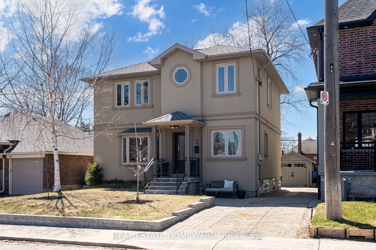
List Price: $1,395,000
46 Fairside Avenue, Scarborough, M4C 3H2
- By REAL ESTATE HOMEWARD
Detached|MLS - #E12085412|New
4 Bed
4 Bath
1500-2000 Sqft.
Detached Garage
Room Information
| Room Type | Features | Level |
|---|---|---|
| Living Room 5.01 x 3.49 m | Combined w/Dining, Hardwood Floor, W/O To Deck | Main |
| Dining Room 5.01 x 3.5 m | Combined w/Living, Hardwood Floor, Bay Window | Main |
| Kitchen 4.89 x 3.83 m | Breakfast Bar, Hardwood Floor, Granite Counters | Main |
| Primary Bedroom 4.69 x 4.93 m | 3 Pc Ensuite, Hardwood Floor, Walk-In Closet(s) | Second |
| Bedroom 2 3.65 x 372 m | Window, Hardwood Floor, B/I Closet | Second |
| Bedroom 3 3.65 x 3.55 m | Window, Hardwood Floor, B/I Closet | Second |
Client Remarks
Wonderful Family Home In Prime East York [ 40ft x 105ft ] **** Rebuilt into a two story home in 2007 (all permits closed) this spacious home mixes classic style with modern comfort. The open-concept layout is perfect for both everyday living and hosting friends and family. Inside, you'll find gleaming hardwood floors, stylish trim, and beautiful windows that let in tons of natural light. The main floor features a standout staircase with iron railings and a skylight, a cozy gas fireplace, bay window, and french doors add character throughout. The large kitchen is a dream with a gas range, breakfast bar, and a walkout to a big west-facing deck and backyard. It's a great spot for summer BBQs and laid-back hangouts. Upstairs, there are three generous bedrooms, all bright and tastefully finished. The primary suite includes a "walk-through closet" and a spa-like ensuite with heated floors. Quality roller blinds with bedroom blackout. The finished basement gives you even more space with a 4th bedroom option, a roomy laundry area, and flexible space for a home office, playroom, or media room. Out back, the oversized garage has good built-in storage and a tandem 'hobby shed" - great for bikes, tools, or weekend projects. **** Walk to brunch, cute shops, Starbucks and LCBO. Charming Olde East York Village. Stan Wadlow and Dieppe Park. Great Bike Trails Nearby. Access to Taylor Creek Park and Ravine. Close to DVP, Coxwell TTC Subway Station & Danforth GO. Just 5 min Walk To A Weekly Farmers Market [ Every Wednesday, Seasonally from May to October] /// Great School District: R.H. McGregor Public, Cosburn Middle School. East York Collegiate. **** Public Open House Saturday and Sunday April 19th + 20th 2-4pm ****
Property Description
46 Fairside Avenue, Scarborough, M4C 3H2
Property type
Detached
Lot size
N/A acres
Style
2-Storey
Approx. Area
N/A Sqft
Home Overview
Basement information
Finished
Building size
N/A
Status
In-Active
Property sub type
Maintenance fee
$N/A
Year built
2024
Walk around the neighborhood
46 Fairside Avenue, Scarborough, M4C 3H2Nearby Places

Shally Shi
Sales Representative, Dolphin Realty Inc
English, Mandarin
Residential ResaleProperty ManagementPre Construction
Mortgage Information
Estimated Payment
$0 Principal and Interest
 Walk Score for 46 Fairside Avenue
Walk Score for 46 Fairside Avenue

Book a Showing
Tour this home with Shally
Frequently Asked Questions about Fairside Avenue
Recently Sold Homes in Scarborough
Check out recently sold properties. Listings updated daily
No Image Found
Local MLS®️ rules require you to log in and accept their terms of use to view certain listing data.
No Image Found
Local MLS®️ rules require you to log in and accept their terms of use to view certain listing data.
No Image Found
Local MLS®️ rules require you to log in and accept their terms of use to view certain listing data.
No Image Found
Local MLS®️ rules require you to log in and accept their terms of use to view certain listing data.
No Image Found
Local MLS®️ rules require you to log in and accept their terms of use to view certain listing data.
No Image Found
Local MLS®️ rules require you to log in and accept their terms of use to view certain listing data.
No Image Found
Local MLS®️ rules require you to log in and accept their terms of use to view certain listing data.
No Image Found
Local MLS®️ rules require you to log in and accept their terms of use to view certain listing data.
Check out 100+ listings near this property. Listings updated daily
See the Latest Listings by Cities
1500+ home for sale in Ontario
