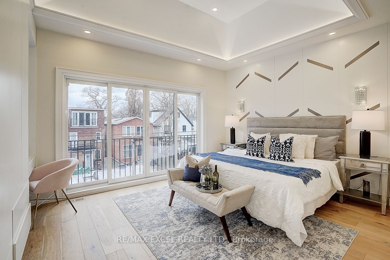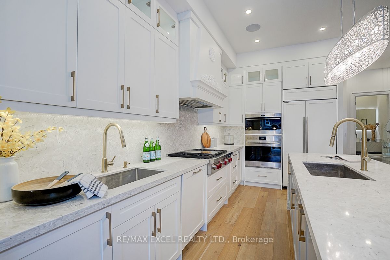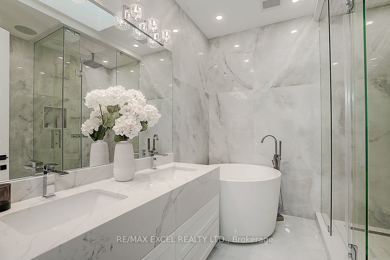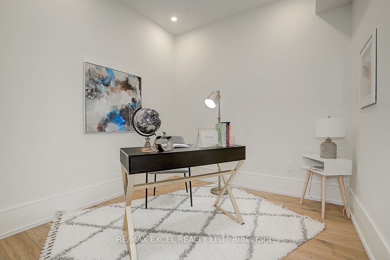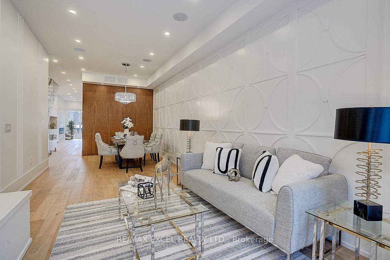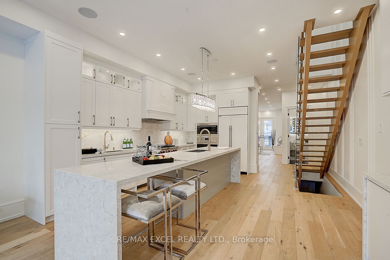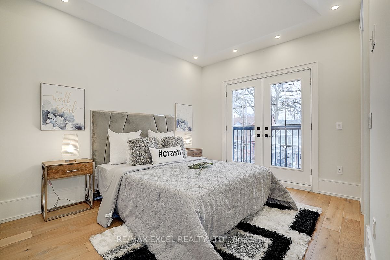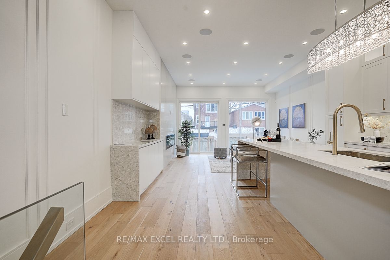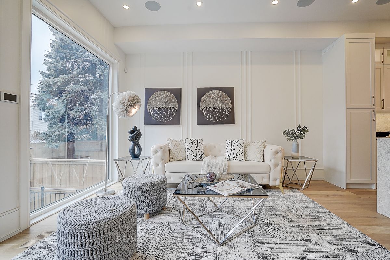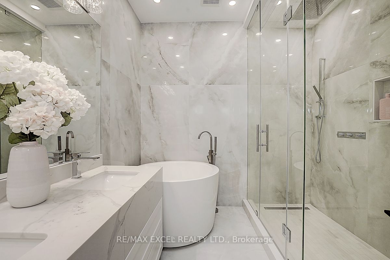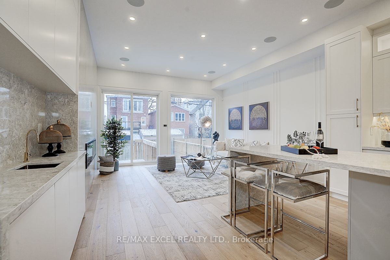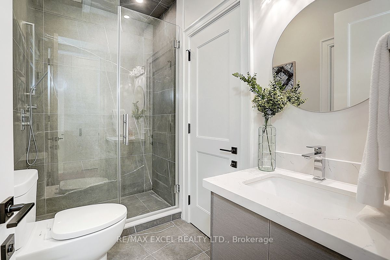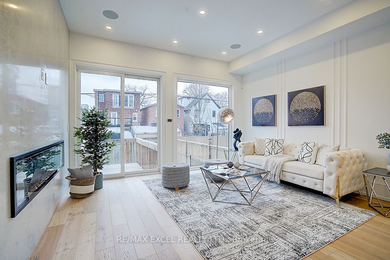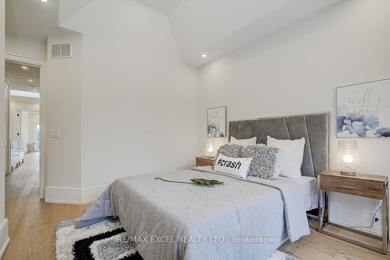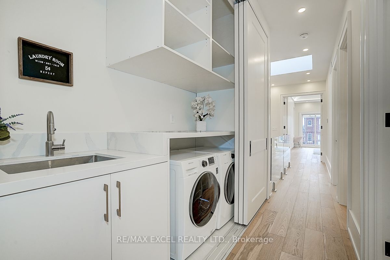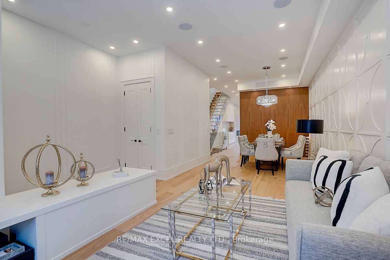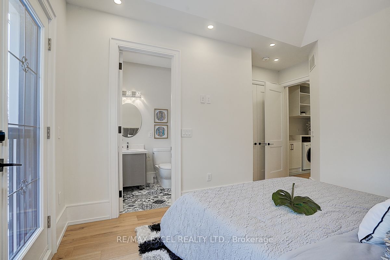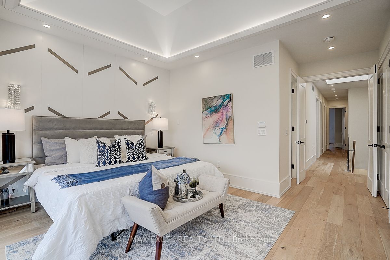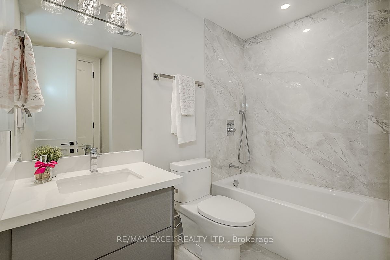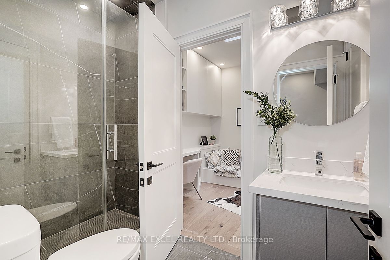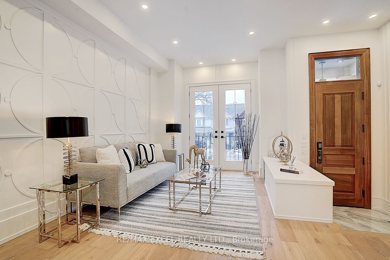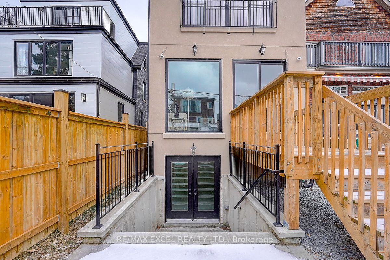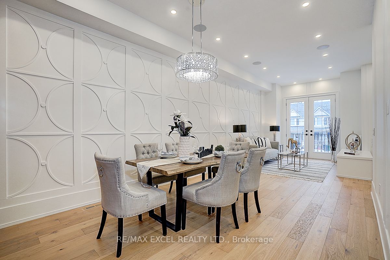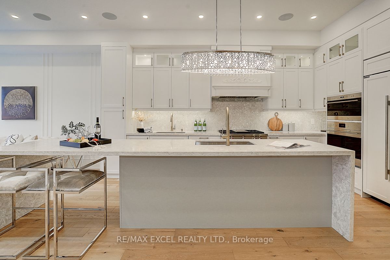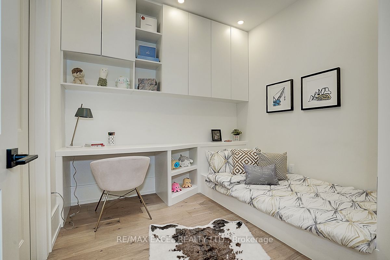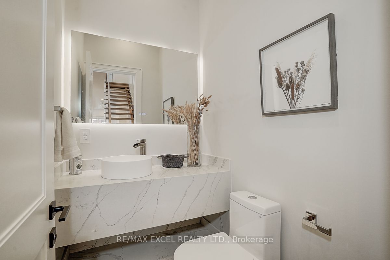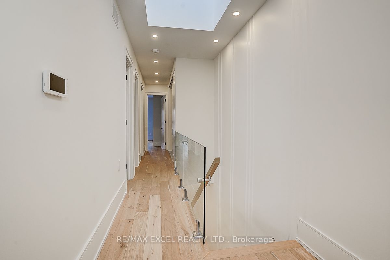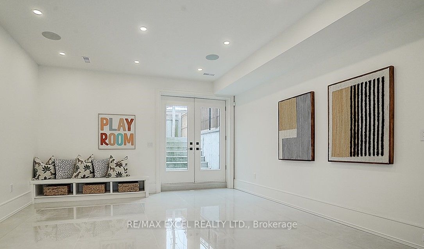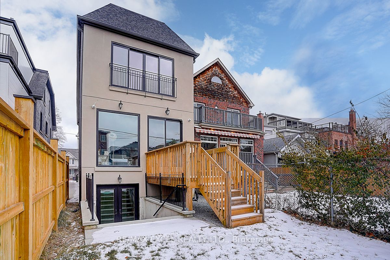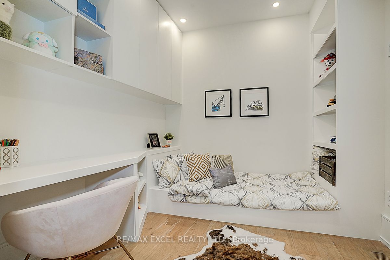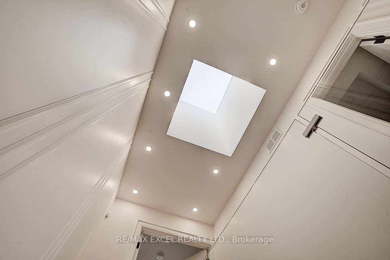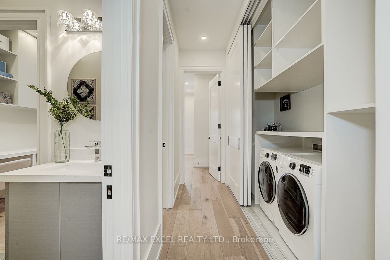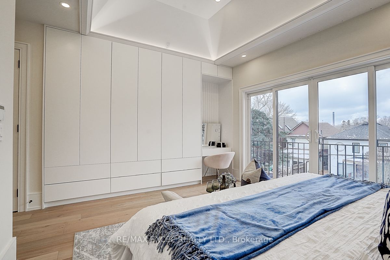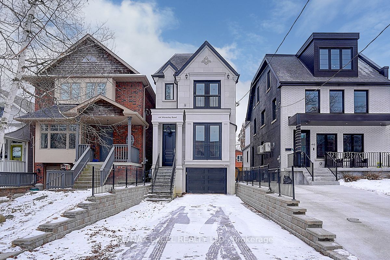
List Price: $3,300,000
44 Waverley Road, Scarborough, M4L 3T1
- By RE/MAX EXCEL REALTY LTD.
Detached|MLS - #E11939199|New
5 Bed
5 Bath
2500-3000 Sqft.
Lot Size: 20 x 115 Feet
Attached Garage
Room Information
| Room Type | Features | Level |
|---|---|---|
| Living Room 3.35 x 3.96 m | Hardwood Floor, Pot Lights, Juliette Balcony | Main |
| Dining Room 3.35 x 3.96 m | Hardwood Floor, Pot Lights | Main |
| Kitchen 4.72 x 5.18 m | Centre Island, Granite Counters | Main |
| Primary Bedroom 3.96 x 4.27 m | Hardwood Floor, Juliette Balcony, 5 Pc Ensuite | Second |
| Bedroom 2 3.81 x 3.81 m | 4 Pc Ensuite, Juliette Balcony, Hardwood Floor | Second |
| Bedroom 3 2.74 x 2.74 m | Skylight, Hardwood Floor | Second |
| Bedroom 4 2.74 x 2.74 m | Hardwood Floor, Closet | Second |
| Bedroom 2.44 x 3.96 m | Tile Floor, 4 Pc Ensuite | Basement |
Client Remarks
Nestled in Toronto's prestigious Beach neighbourhood, Step to WOODBINE BEACH, Meticulously custom-built to the highest standards, epitomizes luxurious living and refined elegance. Open-concept layout, where natural light is abundant. The main level features a sophisticated living area with soaring ceilings and custom millwork that exudes timeless charm. Sate-of-the-art chefs kitchen awaits, complete with top-of-the-line Sub-Zero and Wolf appliances and a stunning quartz island that serves as both a culinary workspace and a gathering spot for family and friends. Retreat to the sumptuous primary suite, a true sanctuary, Juliette balcony for that fresh beach air. with its array of shops, cafes, and restaurants, and recreation, biking and tennis. You have ALL KINDS FUN at your doorsteps
Property Description
44 Waverley Road, Scarborough, M4L 3T1
Property type
Detached
Lot size
N/A acres
Style
2-Storey
Approx. Area
N/A Sqft
Home Overview
Last check for updates
Virtual tour
N/A
Basement information
Finished,Walk-Up
Building size
N/A
Status
In-Active
Property sub type
Maintenance fee
$N/A
Year built
--
Walk around the neighborhood
44 Waverley Road, Scarborough, M4L 3T1Nearby Places

Angela Yang
Sales Representative, ANCHOR NEW HOMES INC.
English, Mandarin
Residential ResaleProperty ManagementPre Construction
Mortgage Information
Estimated Payment
$0 Principal and Interest
 Walk Score for 44 Waverley Road
Walk Score for 44 Waverley Road

Book a Showing
Tour this home with Angela
Frequently Asked Questions about Waverley Road
Recently Sold Homes in Scarborough
Check out recently sold properties. Listings updated daily
See the Latest Listings by Cities
1500+ home for sale in Ontario
