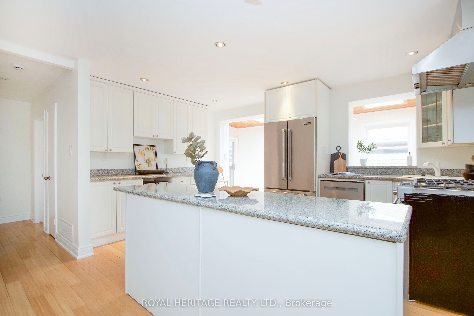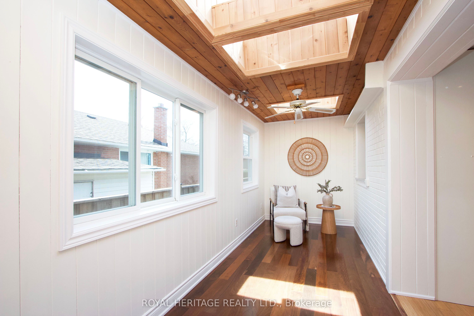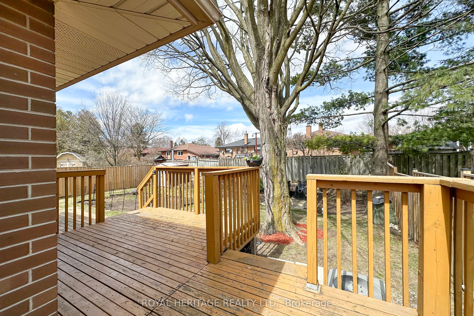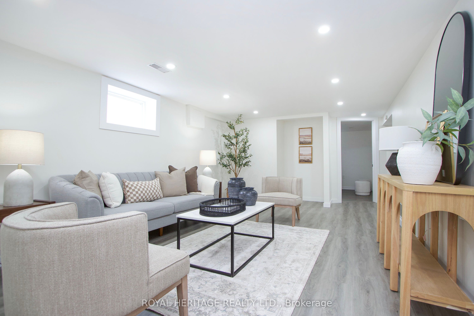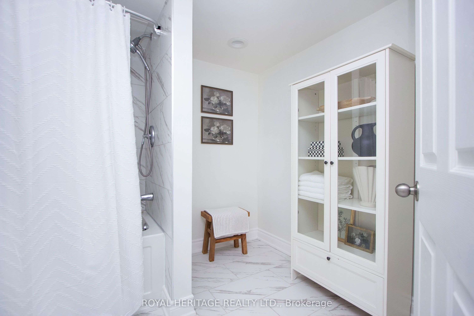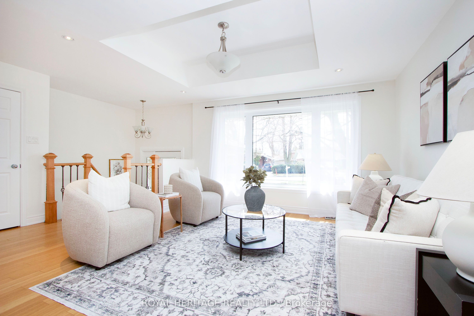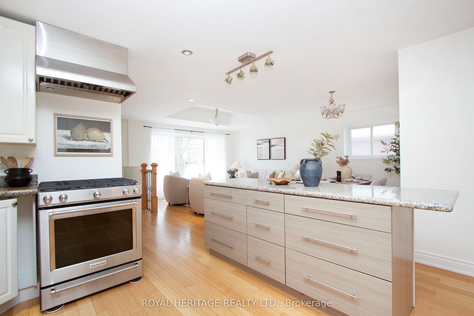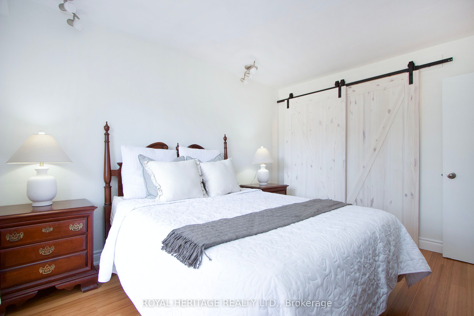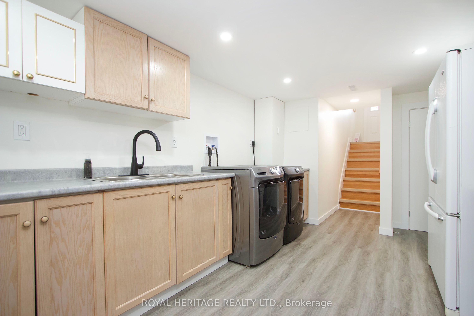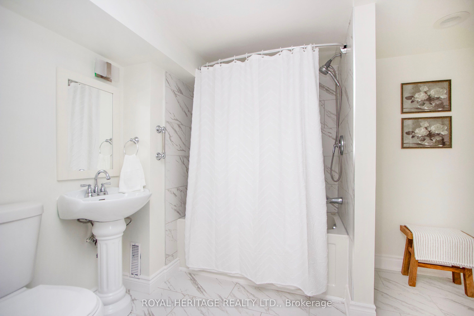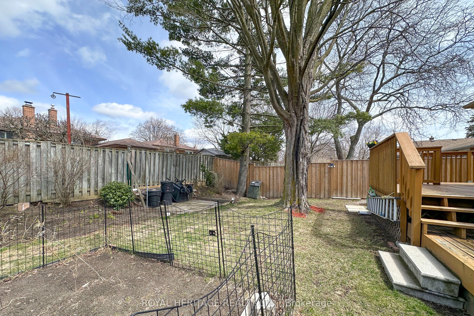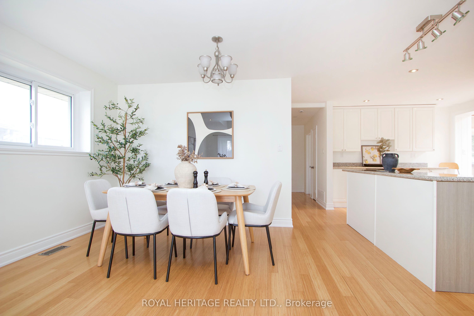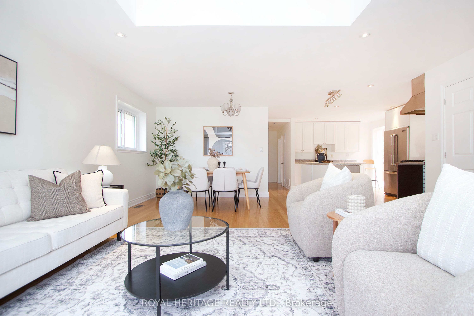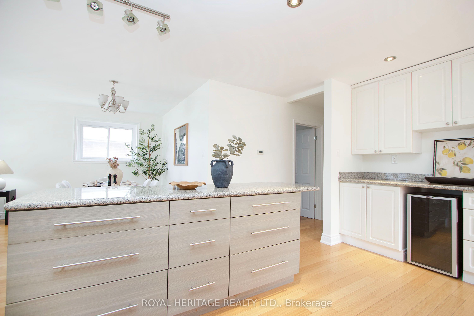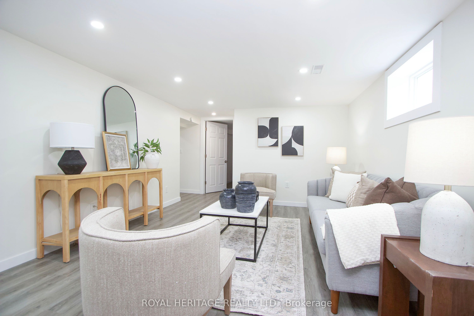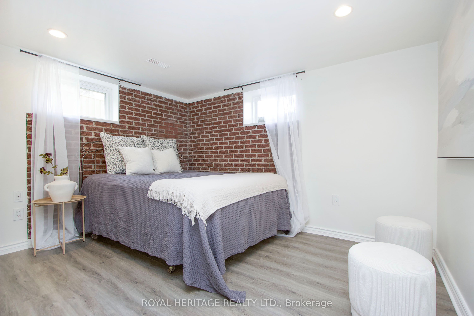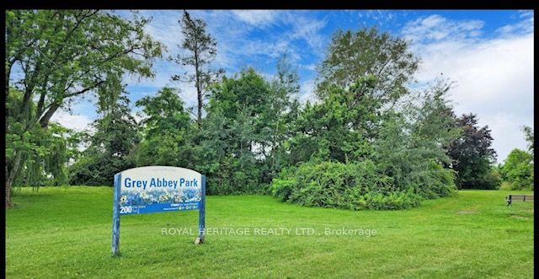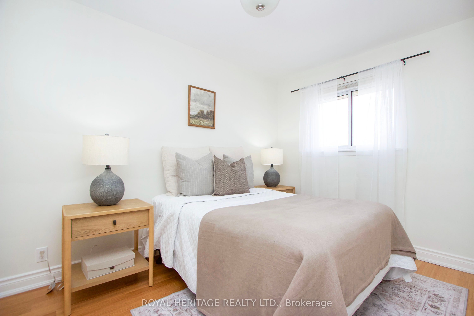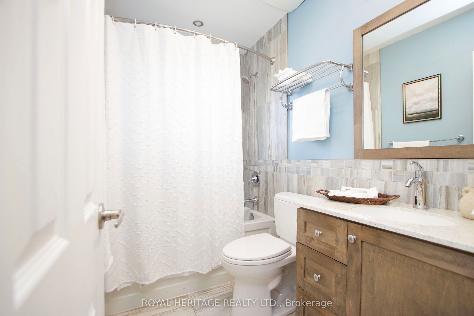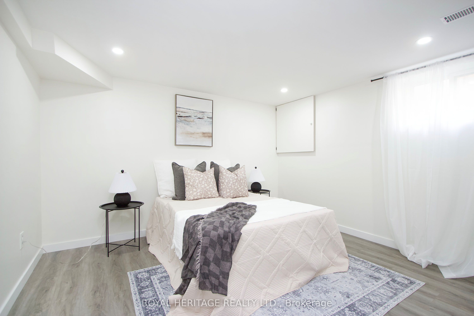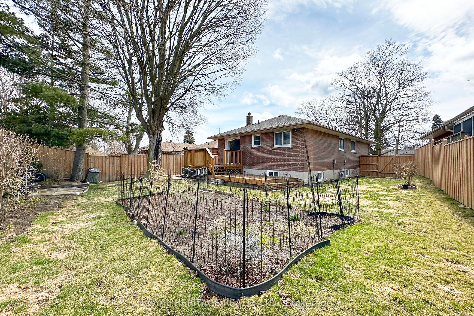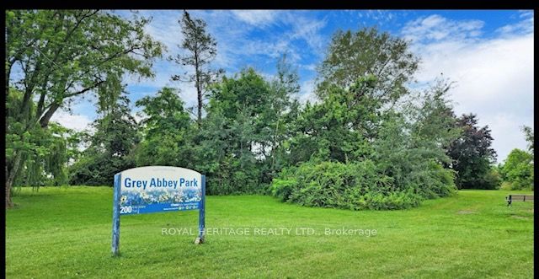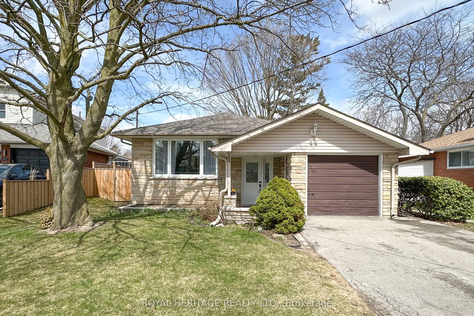
List Price: $1,049,000
44 Fordover Drive, Scarborough, M1E 1V1
- By ROYAL HERITAGE REALTY LTD.
Detached|MLS - #E12086127|New
5 Bed
2 Bath
1100-1500 Sqft.
Attached Garage
Room Information
| Room Type | Features | Level |
|---|---|---|
| Living Room 6.09 x 6.58 m | Bay Window, Hardwood Floor, Combined w/Dining | Main |
| Dining Room 6.09 x 6.58 m | Open Concept, Hardwood Floor, Combined w/Living | Main |
| Kitchen 4.48 x 4.14 m | Granite Counters, Centre Island, Stainless Steel Appl | Main |
| Primary Bedroom 3.87 x 3.13 m | W/O To Deck, Hardwood Floor, Double Closet | Main |
| Bedroom 2 3.5 x 2.4 m | Hardwood Floor, Window, Closet | Main |
| Bedroom 3 2.6 x 3.01 m | Hardwood Floor, Window, Closet | Main |
| Kitchen 6.7 x 3.07 m | Double Sink, Combined w/Laundry, Pot Lights | Basement |
| Bedroom 4 2.98 x 3.56 m | Vinyl Floor, Pot Lights, Window | Basement |
Client Remarks
Nestled in the Prestigious Guildwood Community, this Elegantly Appointed Home Offers Refined Living just Moments from the Tranquil Shores of Grey Abbey Park. Step into Stylish, Sunlit Living in this Beautifully Updated Home, Where Bamboo Floors and Pot Lights create a Warm Contemporary Feel Throughout. The Open Concept Layout Feature a Generous Living Area, a Dedicated Dining Space and a Sleek Kitchen with Granite Island Perfect for Casual Meals or Gatherings. Three Spacious Bedrooms Offer a Comfortable Retreat, Blending Functionality with Modern Charm. Walkout from the Primary Room to a Large Two-Tiered Deck Overlooking a Generously Sized, Recently Fenced'22 Yard with a Diverse Vegetable Garden & Space for Kids to Play. The Home Offers an Inviting Sunroom bathed in Natural Light with 2 Large Skylights '23 that Create a Warm and Airy Ambiance throughout the Day and Offers Seamless Access to the Backyard, Making it Perfect for Indoor-Outdoor Living. Step out to the Deck where a Gas Barbecue Awaits, Ideal for Entertaining or Casual Weekend Grilling. Expanded Living Space on The Lower Level offers Excellent In Law Potential Featuring a Spacious Family Room, a Well-Equipped Kitchenette, a 4PC Washroom and 2 Updated Bedrooms-Ideal for Extended Family, Guests, or a Private Suite Setup. This is a very Family Friendly Community offering Top-Rated Schools and Breathtaking Trails by Lake Ontario. Only Minutes from the TTC and Go Station. Tucked Away on a Quiet Street This Home Offers Peace, Privacy, and a True Sense of Community. Don't Miss this One.
Property Description
44 Fordover Drive, Scarborough, M1E 1V1
Property type
Detached
Lot size
N/A acres
Style
Bungalow
Approx. Area
N/A Sqft
Home Overview
Last check for updates
Virtual tour
N/A
Basement information
Finished,Full
Building size
N/A
Status
In-Active
Property sub type
Maintenance fee
$N/A
Year built
--
Walk around the neighborhood
44 Fordover Drive, Scarborough, M1E 1V1Nearby Places

Shally Shi
Sales Representative, Dolphin Realty Inc
English, Mandarin
Residential ResaleProperty ManagementPre Construction
Mortgage Information
Estimated Payment
$0 Principal and Interest
 Walk Score for 44 Fordover Drive
Walk Score for 44 Fordover Drive

Book a Showing
Tour this home with Shally
Frequently Asked Questions about Fordover Drive
Recently Sold Homes in Scarborough
Check out recently sold properties. Listings updated daily
No Image Found
Local MLS®️ rules require you to log in and accept their terms of use to view certain listing data.
No Image Found
Local MLS®️ rules require you to log in and accept their terms of use to view certain listing data.
No Image Found
Local MLS®️ rules require you to log in and accept their terms of use to view certain listing data.
No Image Found
Local MLS®️ rules require you to log in and accept their terms of use to view certain listing data.
No Image Found
Local MLS®️ rules require you to log in and accept their terms of use to view certain listing data.
No Image Found
Local MLS®️ rules require you to log in and accept their terms of use to view certain listing data.
No Image Found
Local MLS®️ rules require you to log in and accept their terms of use to view certain listing data.
No Image Found
Local MLS®️ rules require you to log in and accept their terms of use to view certain listing data.
Check out 100+ listings near this property. Listings updated daily
See the Latest Listings by Cities
1500+ home for sale in Ontario
