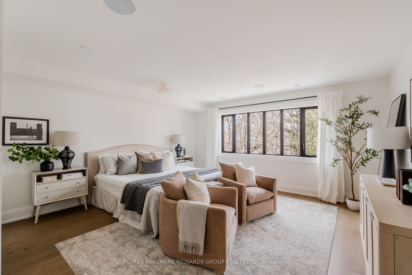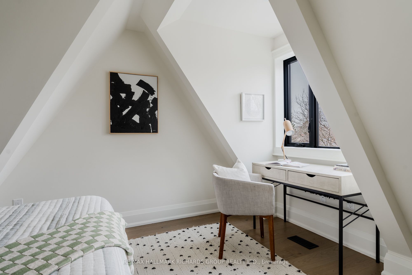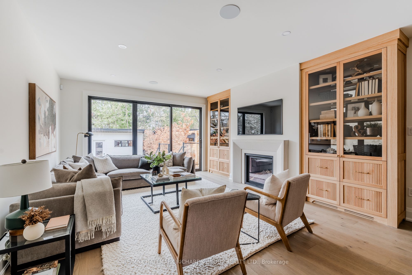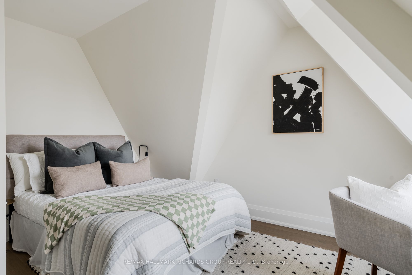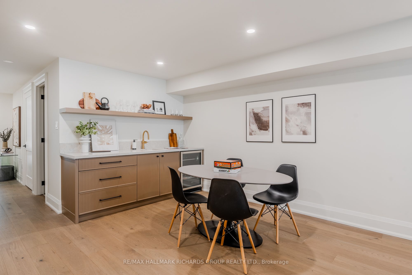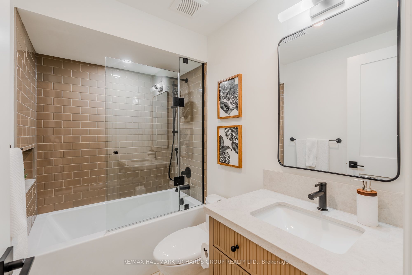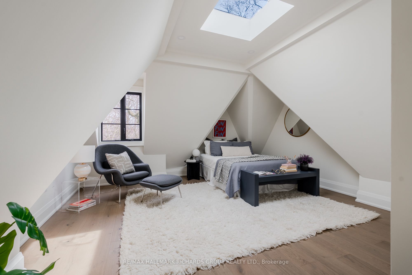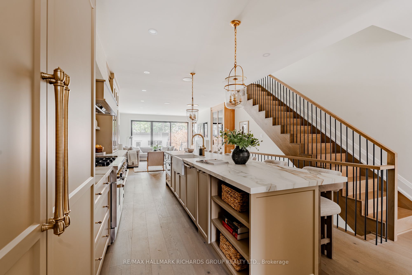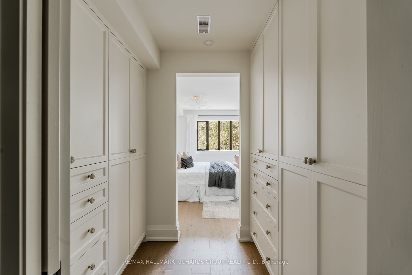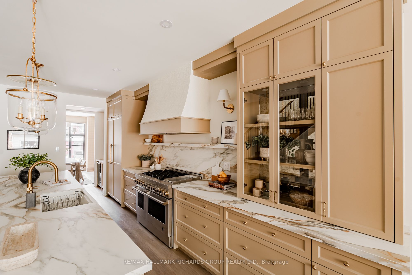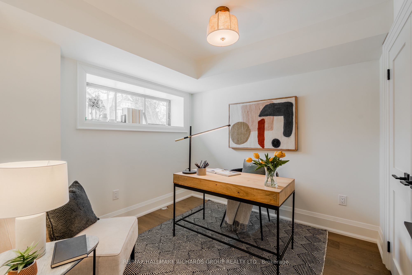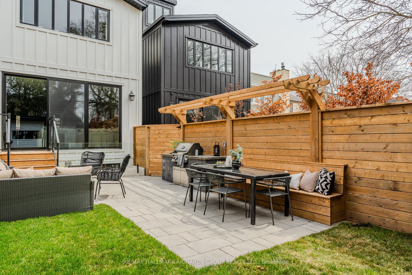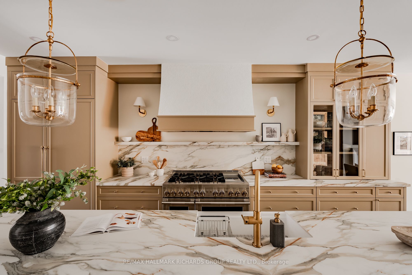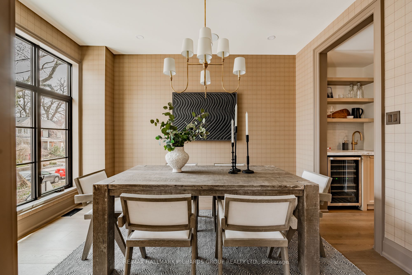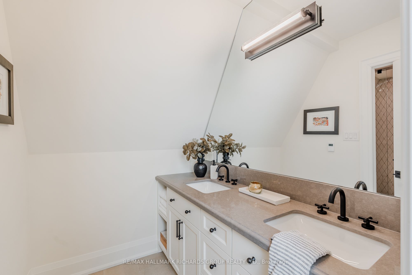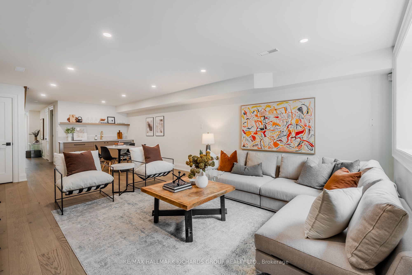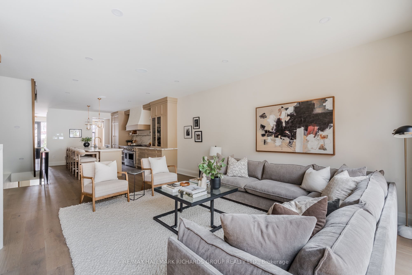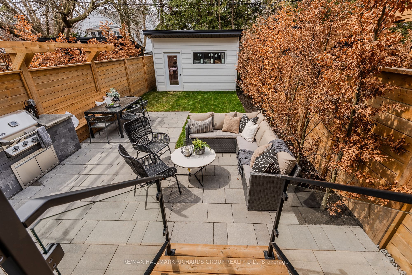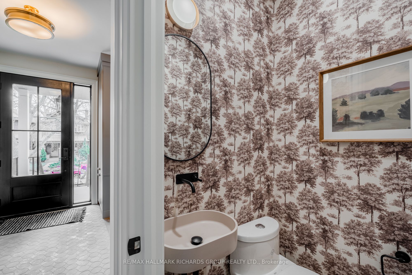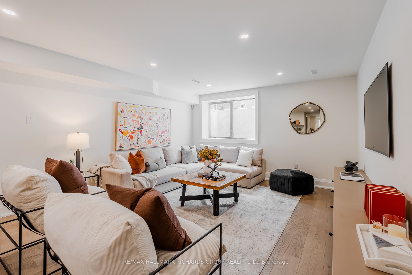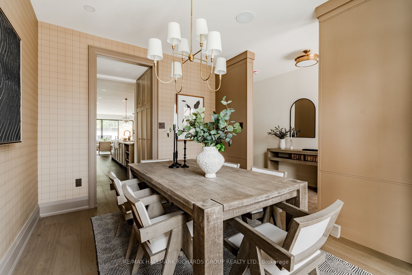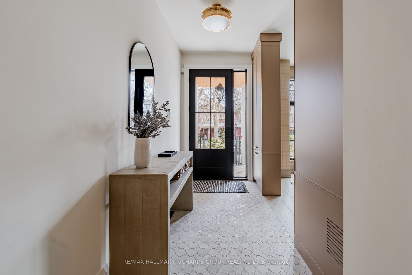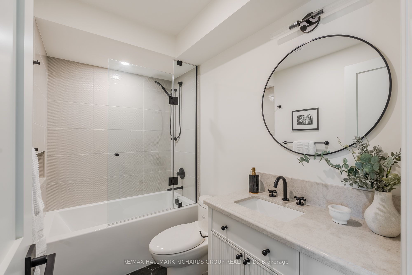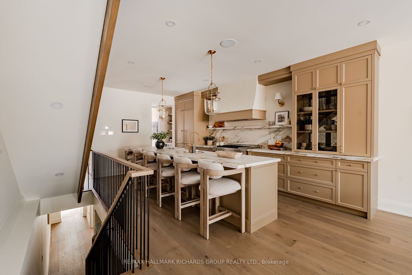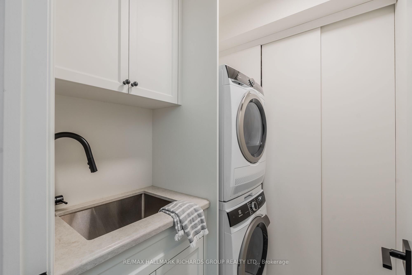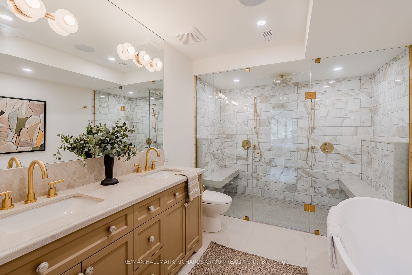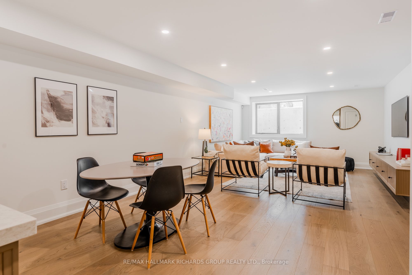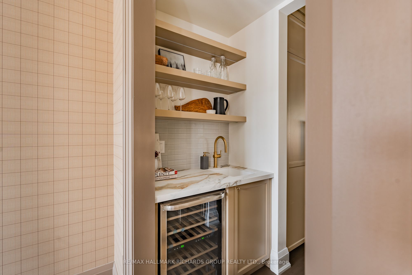
List Price: $3,279,000
42A Elmer Avenue, Scarborough, M4L 3R7
- By RE/MAX HALLMARK RICHARDS GROUP REALTY LTD.
Detached|MLS - #E12085499|New
5 Bed
5 Bath
2500-3000 Sqft.
None Garage
Room Information
| Room Type | Features | Level |
|---|---|---|
| Dining Room 3.24 x 3.93 m | Large Window, Pot Lights | Main |
| Kitchen 4.78 x 5.8 m | B/I Appliances, Centre Island, Pot Lights | Main |
| Living Room 4.78 x 5.84 m | W/O To Deck, Fireplace, Pot Lights | Main |
| Primary Bedroom 4.77 x 5.07 m | 5 Pc Ensuite, Walk-In Closet(s), Large Window | Second |
| Bedroom 2 4.78 x 4.93 m | 4 Pc Ensuite, Closet, Large Window | Second |
| Bedroom 3 4.76 x 6.21 m | Skylight, Closet, Pot Lights | Third |
| Bedroom 4 4.07 x 4.29 m | Closet, Large Window, Pot Lights | Third |
Client Remarks
Welcome to Adeline where elevated design meets effortless living in the heart of The Beaches. One of just three exclusive residences on a coveted street, this newly built, fully detached home is a masterclass in thoughtful planning and high-end execution. Every inch right down to the custom floor plans has been meticulously crafted by East Design House, a celebrated Toronto design firm whose work has been featured in House & Home. Spanning over 3,500 square feet across three levels, the home offers 4+1 bedrooms, 5 luxurious bathrooms, and a light-filled, open-concept main floor ideal for both everyday life and lively entertaining. The chefs kitchen is a standout, anchored by curated, top-tier finishes and premium appliances. A fully finished lower level provides flexible space for a family room, guest suite, or home gym. With two furnaces, two A/C units, and full Tarion Warranty coverage, Adeline offers not only style but substance. Ideally located just minutes from the boardwalk and lake, steps to top-rated schools, and a short stroll to the shops, cafés, and restaurants of Queen Street. Its west-end Beach location means quick, convenient access to Lake Shore Boulevard making commutes downtown a breeze. Move-in ready and impossible to replicate this is your forever home.
Property Description
42A Elmer Avenue, Scarborough, M4L 3R7
Property type
Detached
Lot size
N/A acres
Style
3-Storey
Approx. Area
N/A Sqft
Home Overview
Last check for updates
Virtual tour
N/A
Basement information
Finished with Walk-Out,Full
Building size
N/A
Status
In-Active
Property sub type
Maintenance fee
$N/A
Year built
--
Walk around the neighborhood
42A Elmer Avenue, Scarborough, M4L 3R7Nearby Places

Shally Shi
Sales Representative, Dolphin Realty Inc
English, Mandarin
Residential ResaleProperty ManagementPre Construction
Mortgage Information
Estimated Payment
$0 Principal and Interest
 Walk Score for 42A Elmer Avenue
Walk Score for 42A Elmer Avenue

Book a Showing
Tour this home with Shally
Frequently Asked Questions about Elmer Avenue
Recently Sold Homes in Scarborough
Check out recently sold properties. Listings updated daily
No Image Found
Local MLS®️ rules require you to log in and accept their terms of use to view certain listing data.
No Image Found
Local MLS®️ rules require you to log in and accept their terms of use to view certain listing data.
No Image Found
Local MLS®️ rules require you to log in and accept their terms of use to view certain listing data.
No Image Found
Local MLS®️ rules require you to log in and accept their terms of use to view certain listing data.
No Image Found
Local MLS®️ rules require you to log in and accept their terms of use to view certain listing data.
No Image Found
Local MLS®️ rules require you to log in and accept their terms of use to view certain listing data.
No Image Found
Local MLS®️ rules require you to log in and accept their terms of use to view certain listing data.
No Image Found
Local MLS®️ rules require you to log in and accept their terms of use to view certain listing data.
Check out 100+ listings near this property. Listings updated daily
See the Latest Listings by Cities
1500+ home for sale in Ontario
