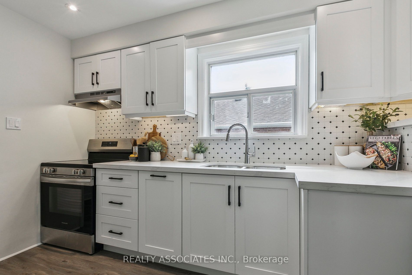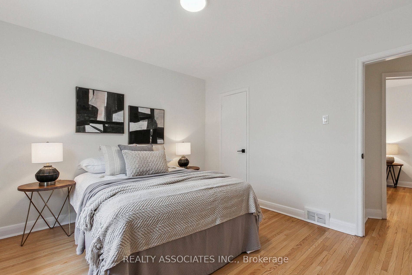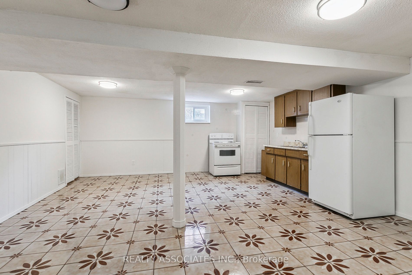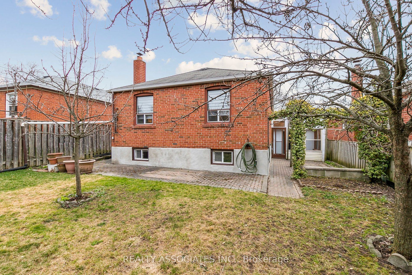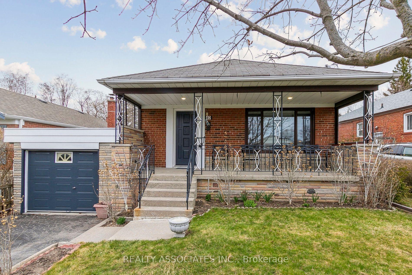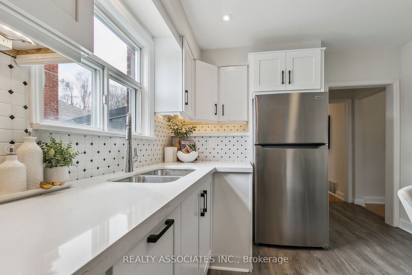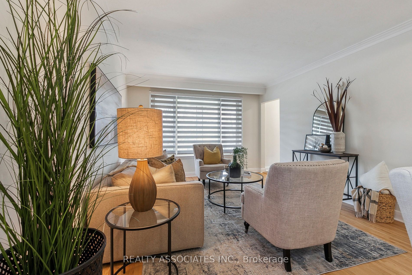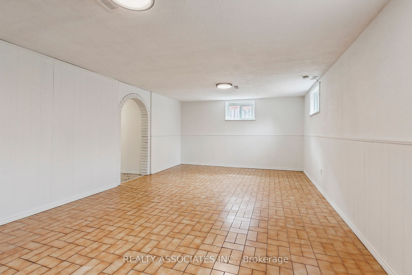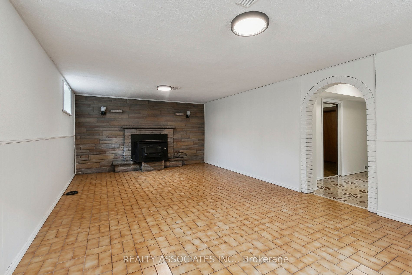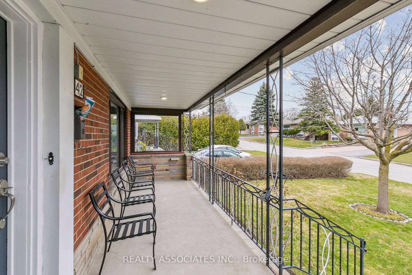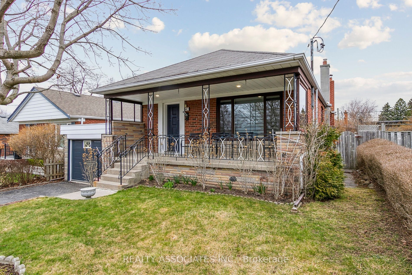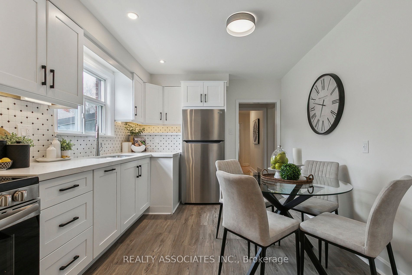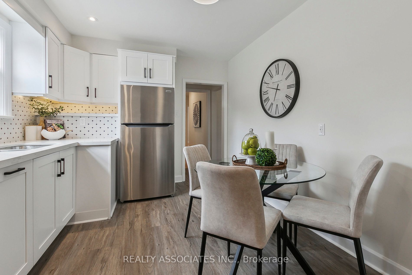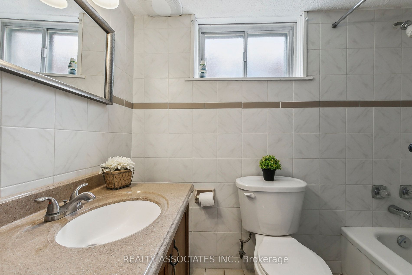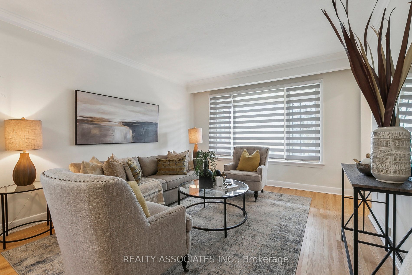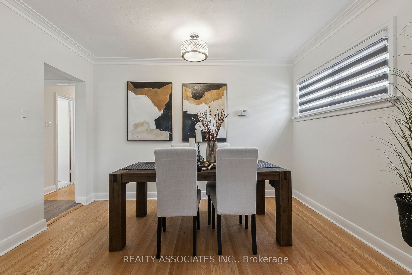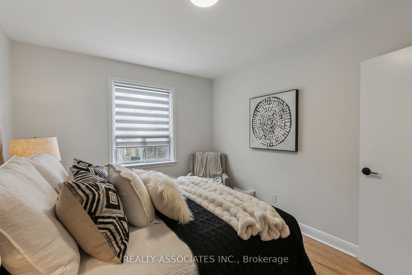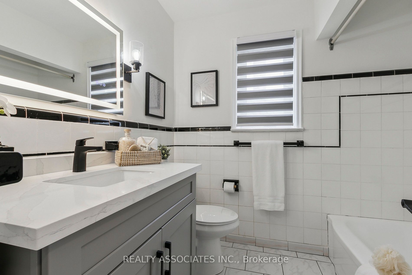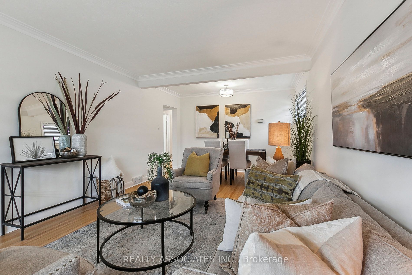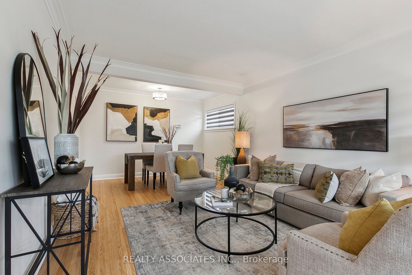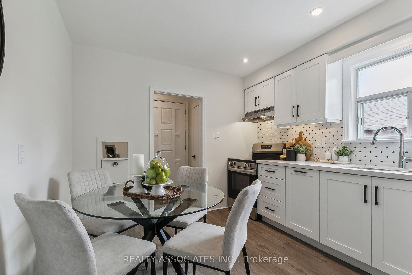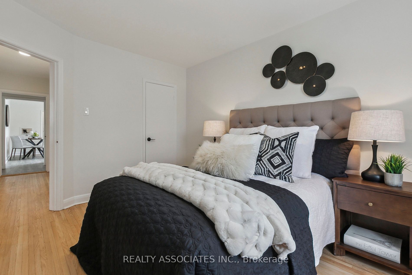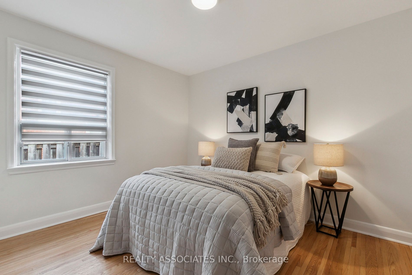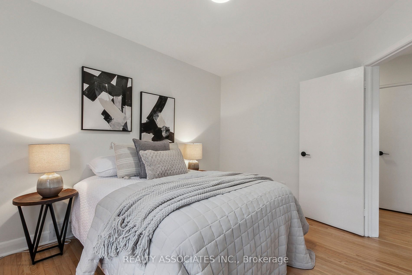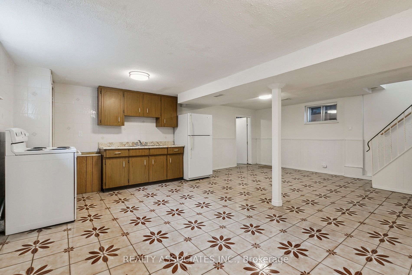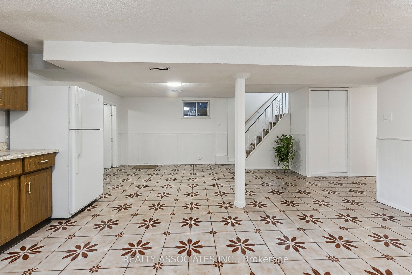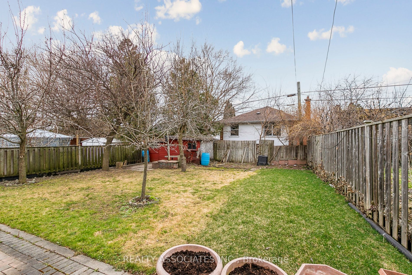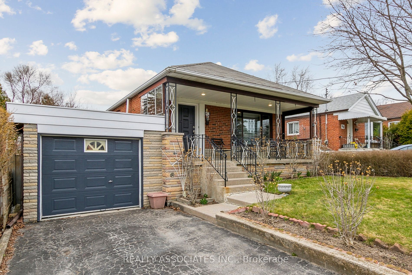
List Price: $925,000
42 Fraserton Crescent, Scarborough, M1J 1S8
- By REALTY ASSOCIATES INC.
Detached|MLS - #E12088389|New
3 Bed
2 Bath
Attached Garage
Room Information
| Room Type | Features | Level |
|---|---|---|
| Bedroom 3.1 x 3.91 m | Closet, Hardwood Floor | Main |
| Bedroom 2 3.56 x 3.18 m | Closet, Hardwood Floor | Main |
| Bedroom 3 3.56 x 2.95 m | Closet, Hardwood Floor | Main |
| Living Room 11.8 x 20.5 m | Combined w/Dining, Hardwood Floor | Main |
| Dining Room 11.8 x 20.5 m | Combined w/Living, Hardwood Floor | Main |
| Kitchen 10 x 12.11 m | Quartz Counter, Stainless Steel Appl, Vinyl Floor | Main |
| Kitchen 21.11 x 17.5 m | Combined w/Great Rm, Ceramic Floor | Basement |
Client Remarks
Bright and Inviting, Completely Renovated Main Floor, 3 Bedroom, 2 Full Bathroom Bungalow with Outstanding Curb Appeal!!! Rarely Offered, Generous Oversized Lot with Attached Garage, Large Front Porch and Sunroom! Modern Maple Kitchen with Quartz Countertop, Under the Cabinet Lighting, and Ceramic Backsplash! Beautiful LVT Flooring, Pot lights and Stainless Steel Appliances. Gleaming Oak Hardwood Throughout Main Floor! Entire Home Professionally Painted! Updated Bathroom with LED Mirror and Maple Vanity With Quartz Top! A Separate Entrance Leads to a Fully Finished Apartment with 2nd Kitchen, Massive Common Area and Large Family Room with a Cozy Fireplace! Perfect for Rental Income, In-law Suite, or Private Quarters for Extended Family!! Updated Lighting and Electrical! Outside, the private backyard is your personal retreat, perfect for relaxing or hosting get-togethers. Located in a Sought-after Neighborhood Minutes to Parks, Schools, Shopping, Scarborough General, TTC and GO! An Opportunity you Don't Want to Miss! Check out the 3D Virtual Tour! Floor Plans Attached!
Property Description
42 Fraserton Crescent, Scarborough, M1J 1S8
Property type
Detached
Lot size
N/A acres
Style
Bungalow-Raised
Approx. Area
N/A Sqft
Home Overview
Last check for updates
Virtual tour
N/A
Basement information
Full,Finished
Building size
N/A
Status
In-Active
Property sub type
Maintenance fee
$N/A
Year built
--
Walk around the neighborhood
42 Fraserton Crescent, Scarborough, M1J 1S8Nearby Places

Shally Shi
Sales Representative, Dolphin Realty Inc
English, Mandarin
Residential ResaleProperty ManagementPre Construction
Mortgage Information
Estimated Payment
$0 Principal and Interest
 Walk Score for 42 Fraserton Crescent
Walk Score for 42 Fraserton Crescent

Book a Showing
Tour this home with Shally
Frequently Asked Questions about Fraserton Crescent
Recently Sold Homes in Scarborough
Check out recently sold properties. Listings updated daily
No Image Found
Local MLS®️ rules require you to log in and accept their terms of use to view certain listing data.
No Image Found
Local MLS®️ rules require you to log in and accept their terms of use to view certain listing data.
No Image Found
Local MLS®️ rules require you to log in and accept their terms of use to view certain listing data.
No Image Found
Local MLS®️ rules require you to log in and accept their terms of use to view certain listing data.
No Image Found
Local MLS®️ rules require you to log in and accept their terms of use to view certain listing data.
No Image Found
Local MLS®️ rules require you to log in and accept their terms of use to view certain listing data.
No Image Found
Local MLS®️ rules require you to log in and accept their terms of use to view certain listing data.
No Image Found
Local MLS®️ rules require you to log in and accept their terms of use to view certain listing data.
Check out 100+ listings near this property. Listings updated daily
See the Latest Listings by Cities
1500+ home for sale in Ontario

