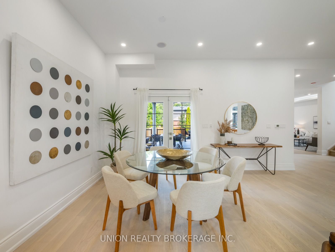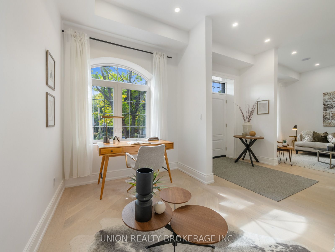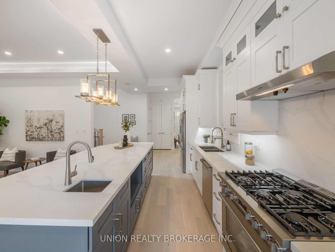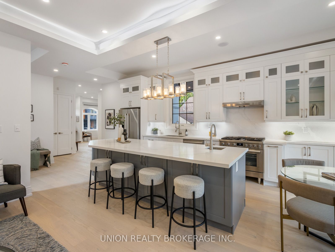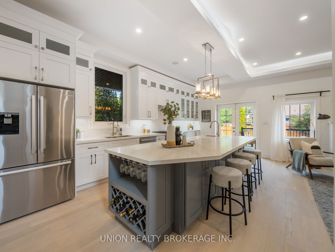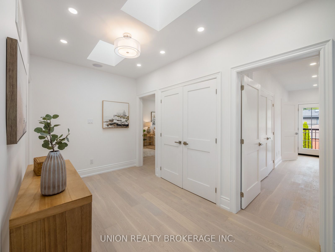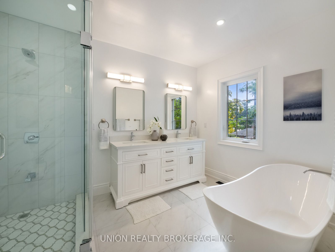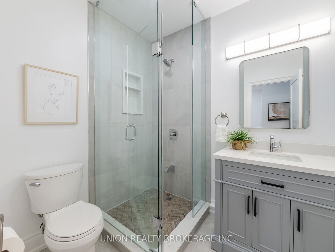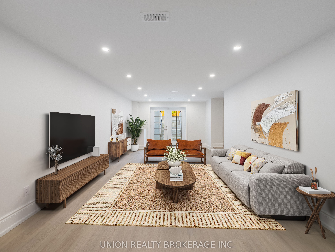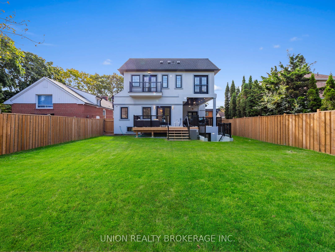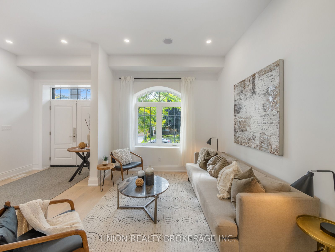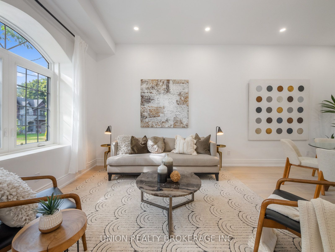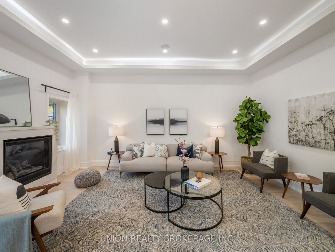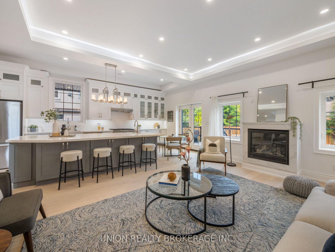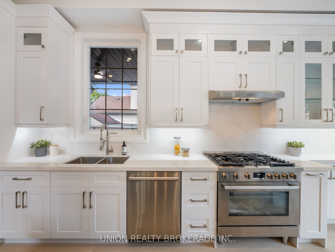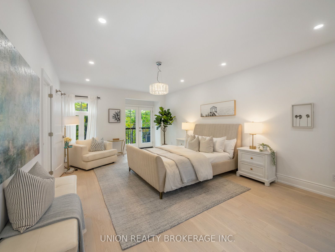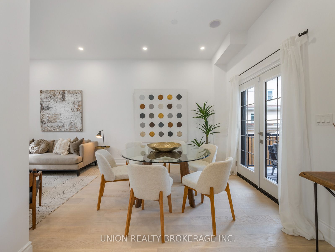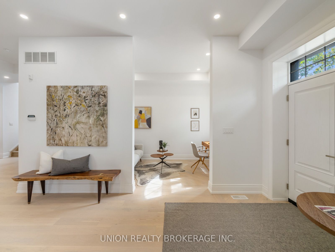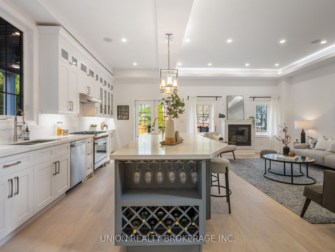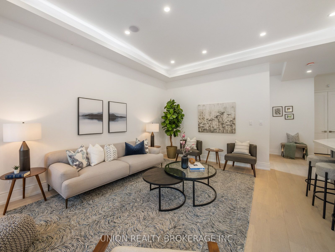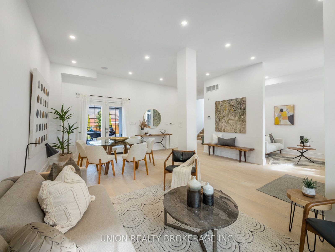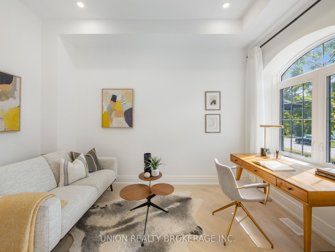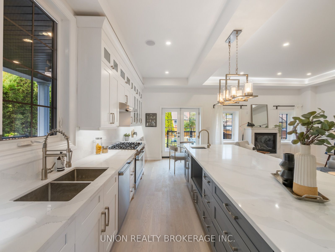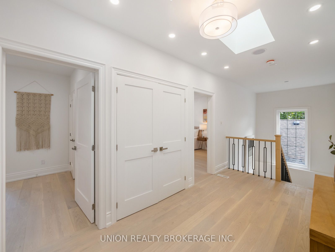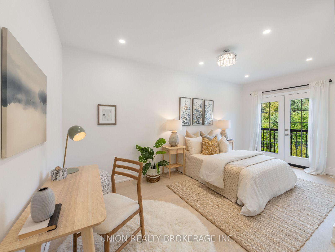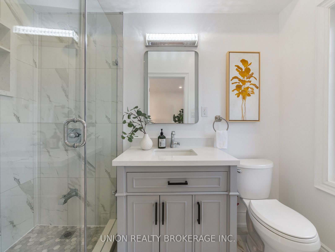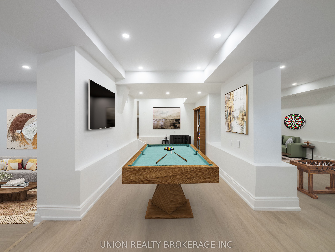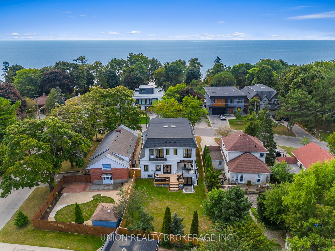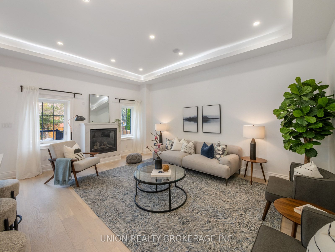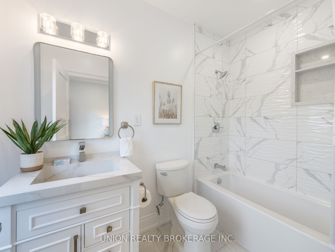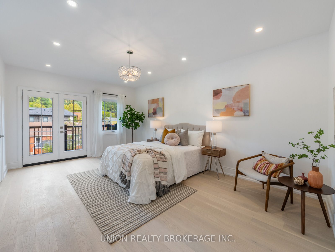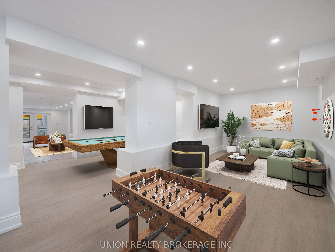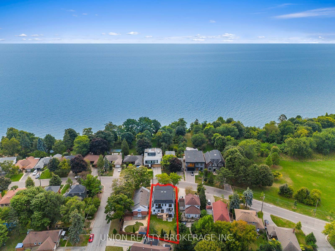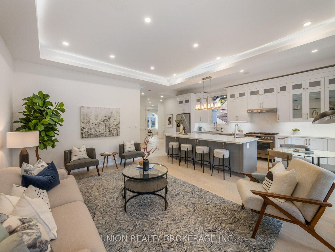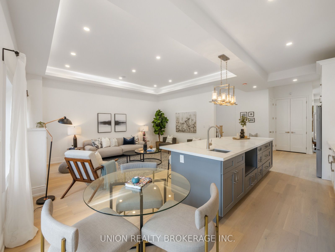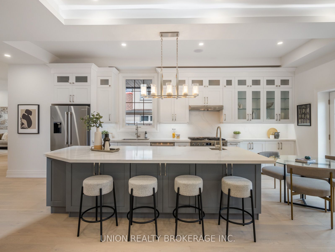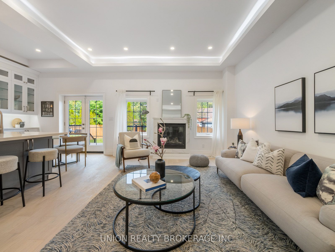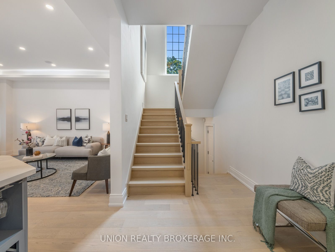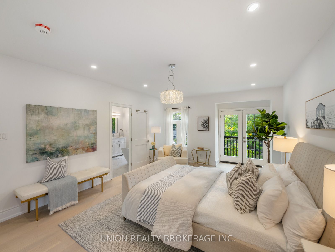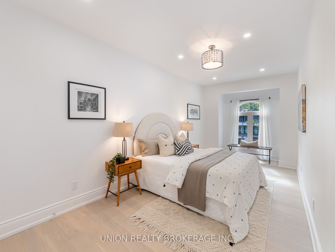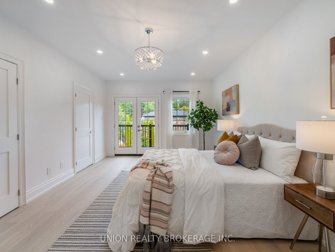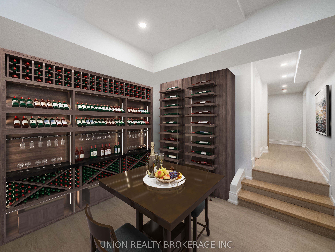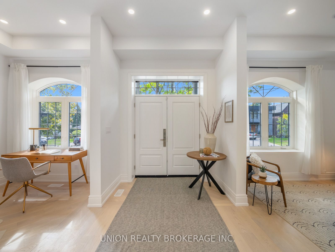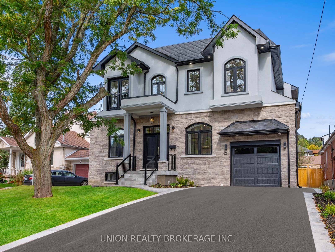
List Price: $2,599,900
42 Fishleigh Drive, Scarborough, M1N 1H2
18 days ago - By UNION REALTY BROKERAGE INC.
Detached|MLS - #E12027314|New
6 Bed
5 Bath
3000-3500 Sqft.
Lot Size: 52.95 x 134.3 Feet
Built-In Garage
Room Information
| Room Type | Features | Level |
|---|---|---|
| Dining Room 6.85 x 3.22 m | South View, Walk-Out, Hardwood Floor | Main |
| Kitchen 6.53 x 3.19 m | Centre Island, Hardwood Floor, Eat-in Kitchen | Main |
| Bedroom 6.71 x 4.14 m | 7 Pc Ensuite, Walk-In Closet(s), Juliette Balcony | Second |
| Bedroom 2 5.56 x 4.13 m | W/O To Balcony, 4 Pc Ensuite, Double Closet | Second |
| Bedroom 3 5.66 x 3.8 m | W/O To Balcony, 4 Pc Ensuite, Double Closet | Second |
| Bedroom 4 6.71 x 3.35 m | South View, 4 Pc Ensuite, Double Closet | Second |
| Living Room 8.05 x 3.22 m | Vinyl Floor, Above Grade Window, Pot Lights | Lower |
Client Remarks
With 4 spacious bedrooms (5 if you choose to convert the main floor office) and 6 well-appointed bathrooms, this beautifully renovated home offers an abundance of space and style. From the pool-sized backyard to the stunning lake views from the second floor, this is a property you simply must see.The second floor is bathed in natural light, thanks to oversized windows and skylights that create a bright and inviting atmosphere. Each bedroom boasts its own ensuite bathroom and ample closet space, perfect for even the most dedicated shopper. The main floor effortlessly balances work and leisure, featuring a bright south-facing office for those work-from-home days and an open-concept kitchen and dining room ideal for hosting gatherings. The living room and family room provide cozy spots to unwind, while the expansive covered patio is perfect for outdoor dining and entertaining. The backyard, large enough to accommodate a pool, offers endless possibilities for outdoor fun.The walkout basement is a versatile space, complete with a games room, family room, and the potential for additional bedrooms, making it an ideal area for guests or a personal retreat.This home has it all luxurious finishes, practical spaces, and breathtaking lake views on a picturesque tree-lined street. Don't miss the chance to make this extraordinary property your own.
Property Description
42 Fishleigh Drive, Scarborough, M1N 1H2
Property type
Detached
Lot size
N/A acres
Style
2-Storey
Approx. Area
N/A Sqft
Home Overview
Last check for updates
52 days ago
Virtual tour
N/A
Basement information
Finished with Walk-Out,Full
Building size
N/A
Status
In-Active
Property sub type
Maintenance fee
$N/A
Year built
--
Walk around the neighborhood
42 Fishleigh Drive, Scarborough, M1N 1H2Nearby Places

Angela Yang
Sales Representative, ANCHOR NEW HOMES INC.
English, Mandarin
Residential ResaleProperty ManagementPre Construction
Mortgage Information
Estimated Payment
$2,079,920 Principal and Interest
 Walk Score for 42 Fishleigh Drive
Walk Score for 42 Fishleigh Drive

Book a Showing
Tour this home with Angela
Frequently Asked Questions about Fishleigh Drive
Recently Sold Homes in Scarborough
Check out recently sold properties. Listings updated daily
See the Latest Listings by Cities
1500+ home for sale in Ontario
