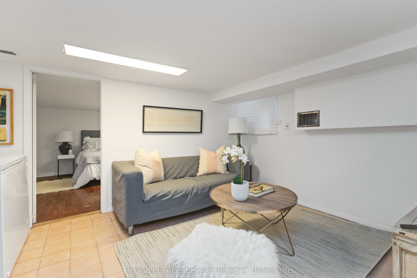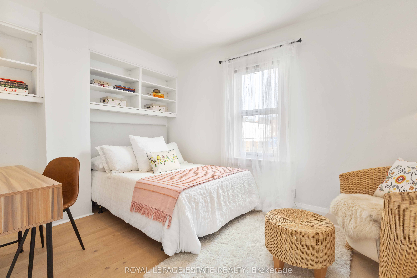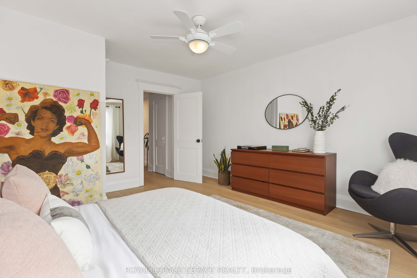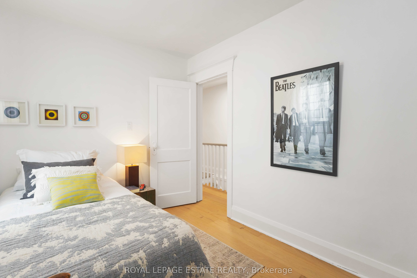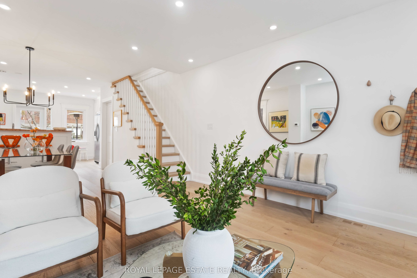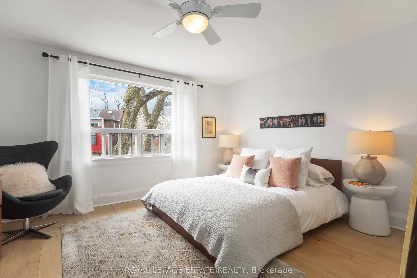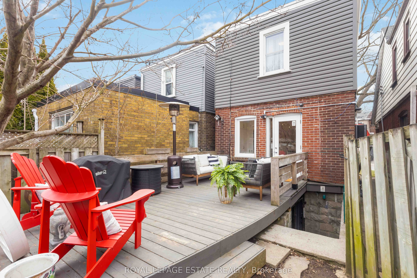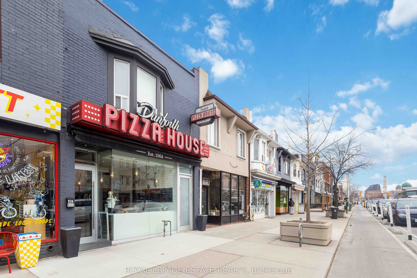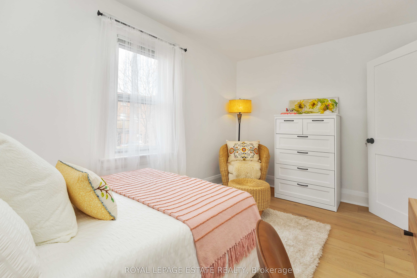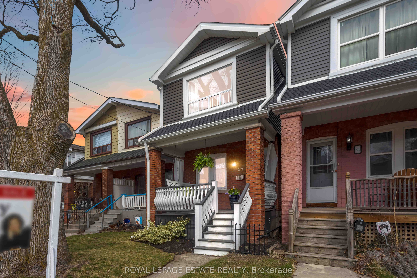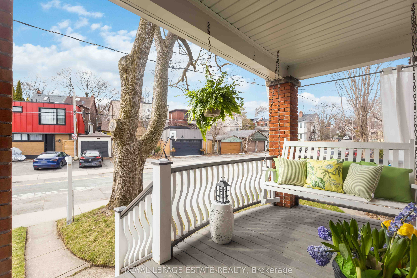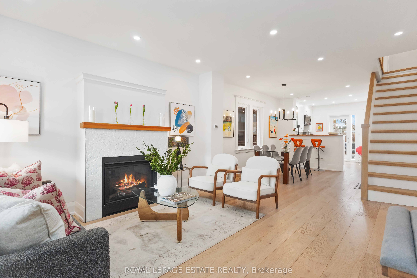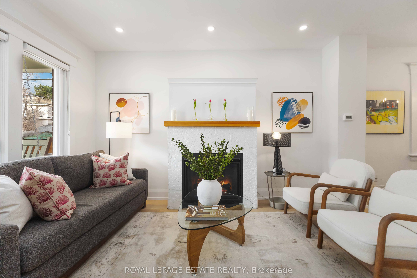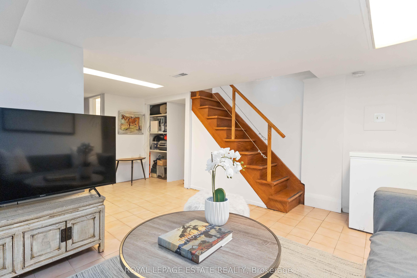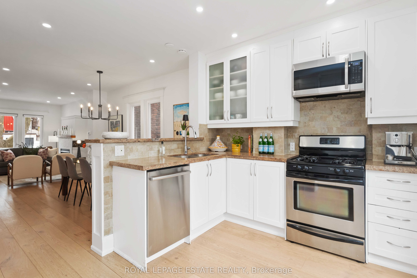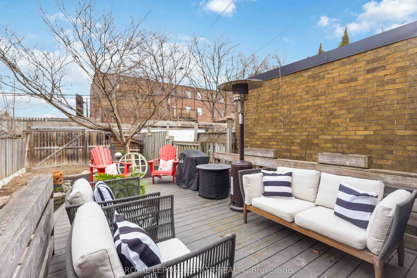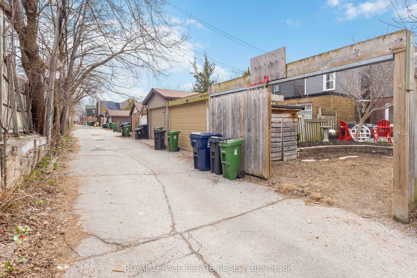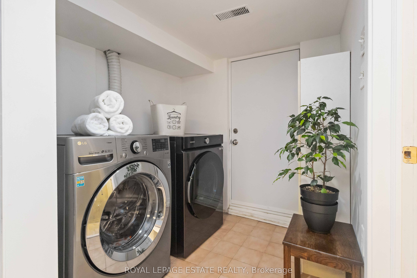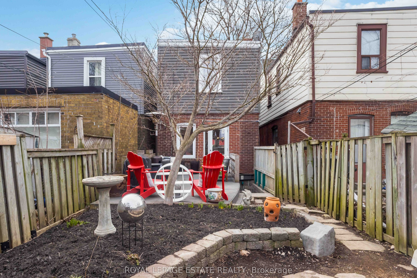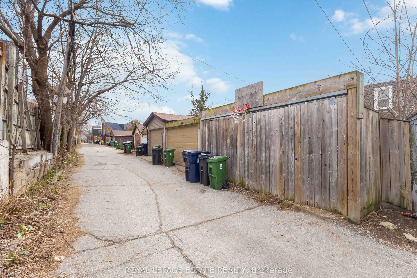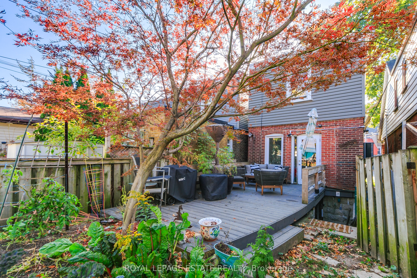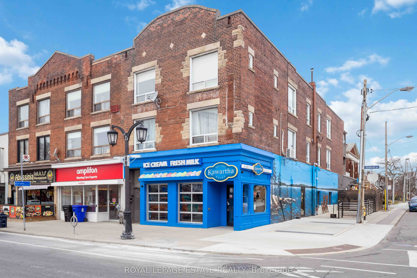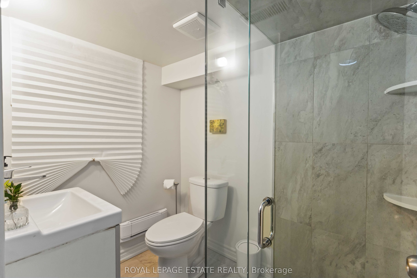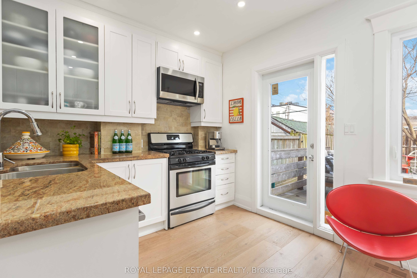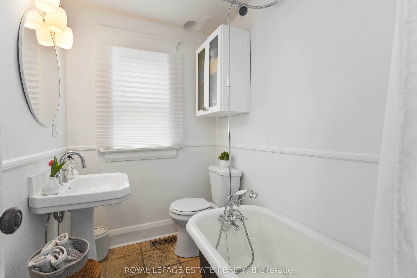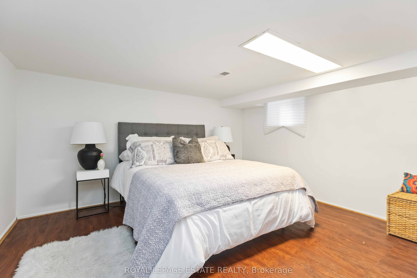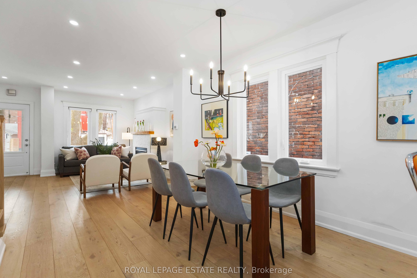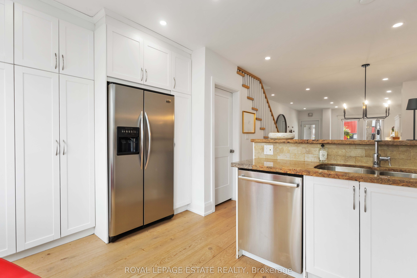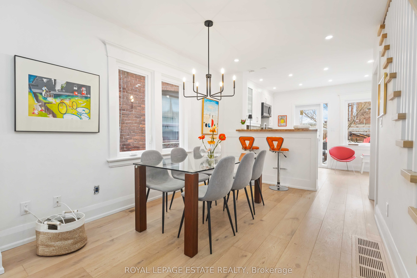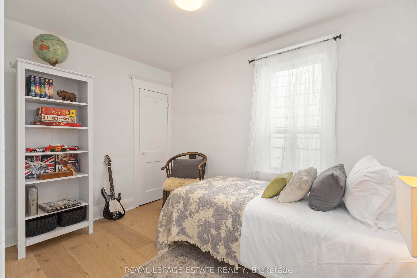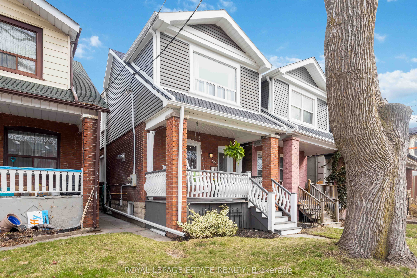
List Price: $1,285,000
42 Chatham Avenue, Scarborough, M4J 1K6
- By ROYAL LEPAGE ESTATE REALTY
Detached|MLS - #E12077424|New
4 Bed
2 Bath
1100-1500 Sqft.
None Garage
Room Information
| Room Type | Features | Level |
|---|---|---|
| Living Room 4.17 x 4.05 m | Fireplace, Hardwood Floor | Ground |
| Dining Room 4.3 x 3.06 m | Ground | |
| Kitchen 2.91 x 4.05 m | Breakfast Bar, B/I Dishwasher, Double Sink | Ground |
| Primary Bedroom 4.53 x 4.25 m | Closet | Second |
| Bedroom 2 3.52 x 2.45 m | Closet | Second |
| Bedroom 3 2.96 x 4.25 m | Closet | Second |
| Bedroom 4 3.37 x 3.86 m | Closet | Basement |
Client Remarks
Welcome to 42 Chatham Avenue. A DETACHED home with PRIVATE PARKING in the heart of 'THE POCKET', Riverdale's best-kept secret and one of Torontos most desirable neighbourhoods. Featured in Blog TO, this warm, family-friendly enclave is known for its strong community vibe, easy access to beautiful Phin Park, parades, pub nights & street parties.Just a 5-minute walk to the SUBWAY & future Ontario Line and steps to the vibrant Danforth, this location offers unbeatable urban convenience without the noise. Highly regarded local SCHOOLS make it even more appealing for families.This updated 3+1 bed, 2-bath home blends charm & comfort with thoughtful UPDATES inside and out (2019 & 2023). Light hardwood flows through the airy main & second floors. A cozy fireplace anchors the living room, while the kitchen offers generous prep space and storage - perfect for the home cook. Widened stairs, updated main floor windows and doors and a soft, contemporary palette give a modern feel. Upstairs, the sun-filled primary bedroom is a serene retreat, joined by 2 additional bedrooms and a 4-piece bath featuring a vintage clawfoot tub. The finished lower level has a SEPARATE ENTRANCE for further versatility and includes a 3-piece bath and a guest/teen suite. Enjoy morning coffee or evening chats on the classic FRONT PORCH swing. Out back, an entertainment-sized DECK overlooks a landscaped GARDEN with a striking red Japanese maple perfect for relaxing or hosting friends. And finally..your own PRIVATE PARKING off the rear laneway adds rare convenience & possible potential for a future laneway house. Street parking also available for guests. More than just a house, this is a lifestyle in a COMMUNITY that feels like home. Don't miss this rare opportunity!
Property Description
42 Chatham Avenue, Scarborough, M4J 1K6
Property type
Detached
Lot size
N/A acres
Style
2-Storey
Approx. Area
N/A Sqft
Home Overview
Last check for updates
Virtual tour
N/A
Basement information
Finished
Building size
N/A
Status
In-Active
Property sub type
Maintenance fee
$N/A
Year built
2024
Walk around the neighborhood
42 Chatham Avenue, Scarborough, M4J 1K6Nearby Places

Shally Shi
Sales Representative, Dolphin Realty Inc
English, Mandarin
Residential ResaleProperty ManagementPre Construction
Mortgage Information
Estimated Payment
$0 Principal and Interest
 Walk Score for 42 Chatham Avenue
Walk Score for 42 Chatham Avenue

Book a Showing
Tour this home with Shally
Frequently Asked Questions about Chatham Avenue
Recently Sold Homes in Scarborough
Check out recently sold properties. Listings updated daily
No Image Found
Local MLS®️ rules require you to log in and accept their terms of use to view certain listing data.
No Image Found
Local MLS®️ rules require you to log in and accept their terms of use to view certain listing data.
No Image Found
Local MLS®️ rules require you to log in and accept their terms of use to view certain listing data.
No Image Found
Local MLS®️ rules require you to log in and accept their terms of use to view certain listing data.
No Image Found
Local MLS®️ rules require you to log in and accept their terms of use to view certain listing data.
No Image Found
Local MLS®️ rules require you to log in and accept their terms of use to view certain listing data.
No Image Found
Local MLS®️ rules require you to log in and accept their terms of use to view certain listing data.
No Image Found
Local MLS®️ rules require you to log in and accept their terms of use to view certain listing data.
Check out 100+ listings near this property. Listings updated daily
See the Latest Listings by Cities
1500+ home for sale in Ontario
