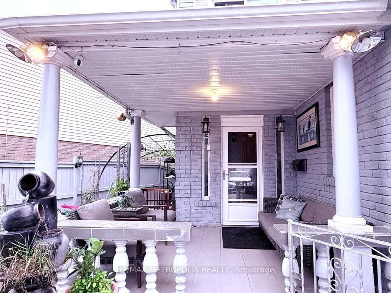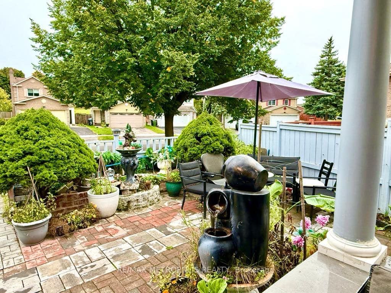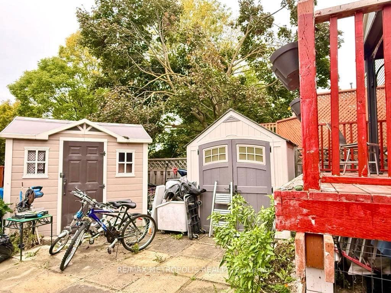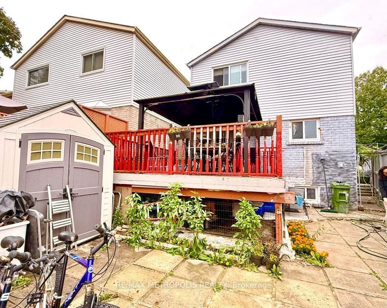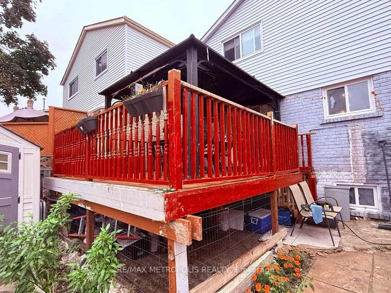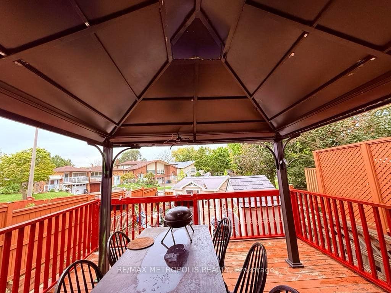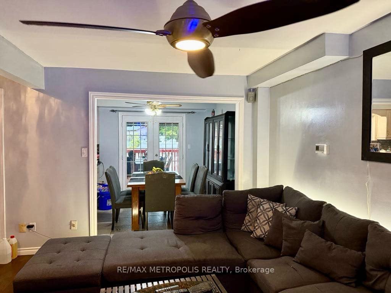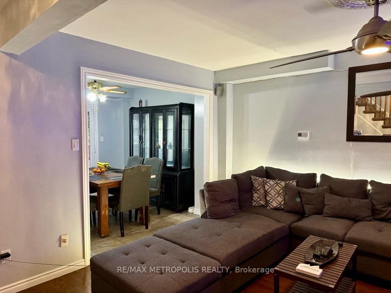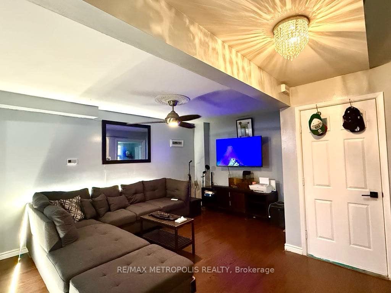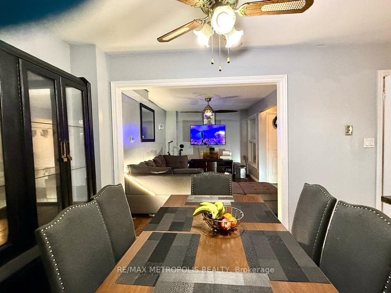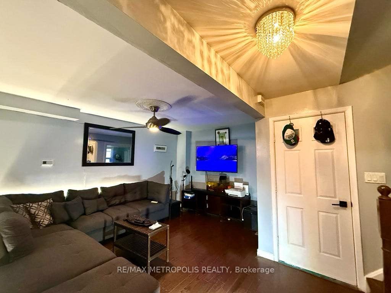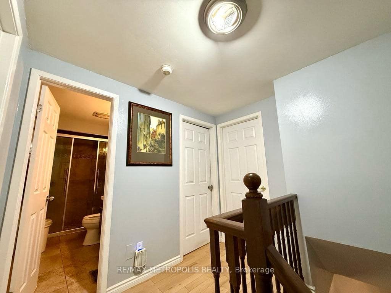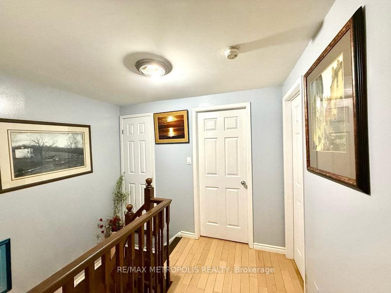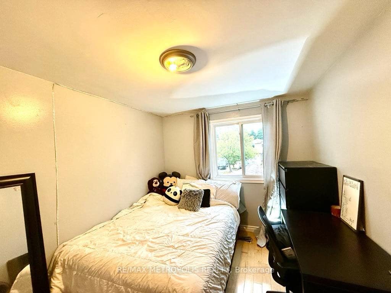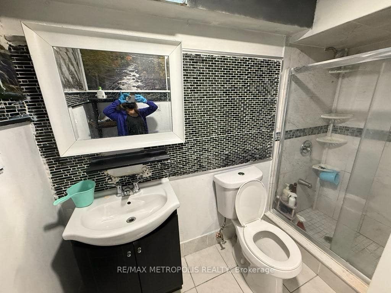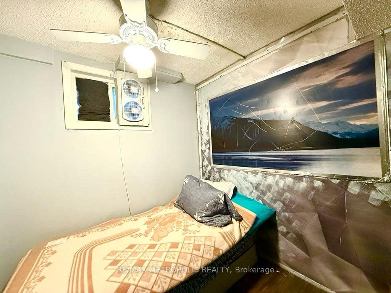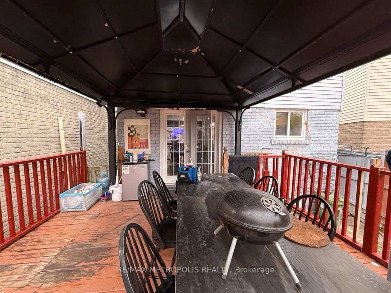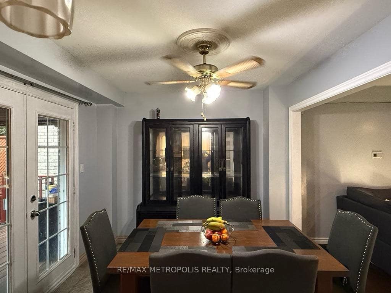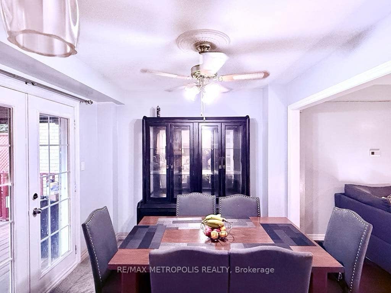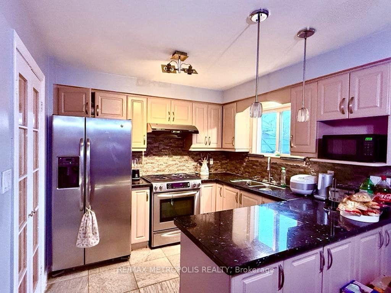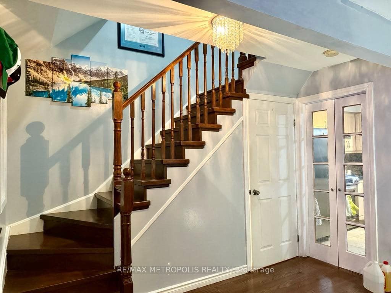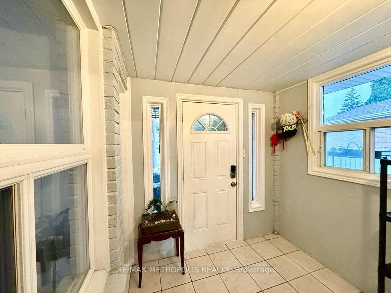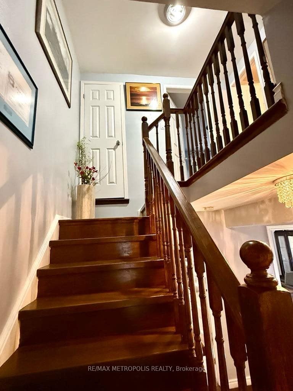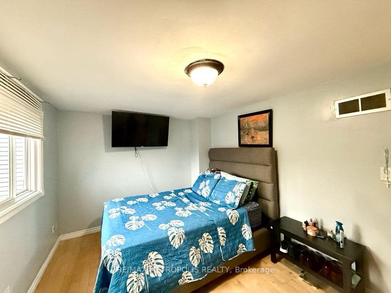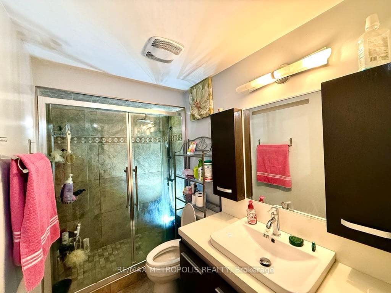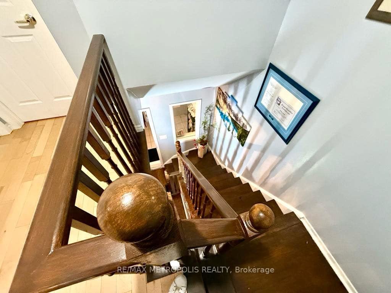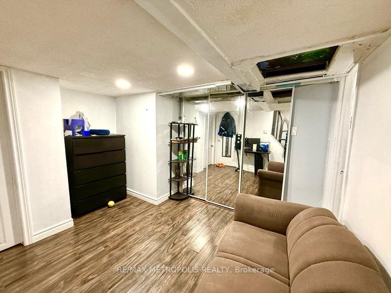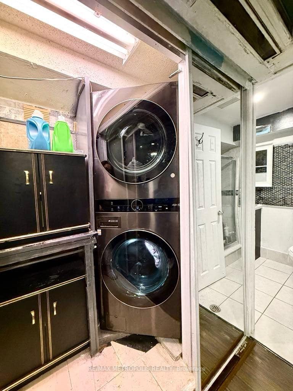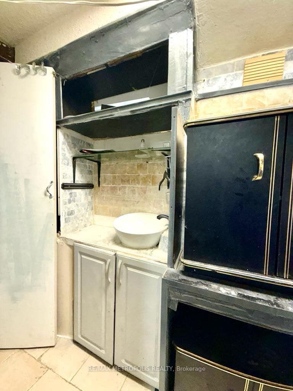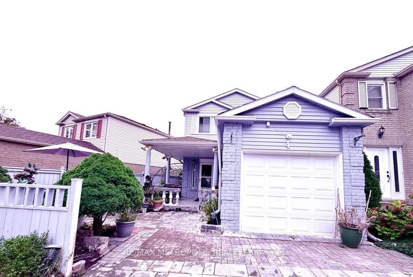
List Price: $949,999
4 Shepmore Terrace, Scarborough, M1B 3H4
- By RE/MAX METROPOLIS REALTY
Detached|MLS - #E9391940|New
4 Bed
2 Bath
Lot Size: 43.33 x 110.05 Feet
Attached Garage
Room Information
| Room Type | Features | Level |
|---|---|---|
| Living Room 4.85 x 3 m | Hardwood Floor, Open Concept | Ground |
| Dining Room 5.51 x 2.85 m | Ceramic Floor, Combined w/Kitchen, W/O To Deck | Ground |
| Bedroom 5 5.51 x 2.85 m | Ceramic Floor, Stainless Steel Appl | Ground |
| Primary Bedroom 4.6 x 3.05 m | Hardwood Floor, Closet | Second |
| Bedroom 2 4 x 2.75 m | Hardwood Floor, Closet, Window | Second |
| Bedroom 3 3.22 x 2.85 m | Hardwood Floor, Closet, Window | Second |
| Bedroom 4 4.6 x 2.9 m | 3 Pc Bath | Basement |
Client Remarks
Beautifully maintained. Freshly painted. 3 bedroom home with no sidewalk (can park 4 cars)!! This beauty features hardwood floors on main & 2nd floor, custom kitchen w/ granite counter tops & breakfast bar, S/S appliances, newer washer/dryer, finished basement with 3 piece bath, custom 2 tier decks with two garden sheds at backyard. Hot water tank (owned). **EXTRAS** Furniture separate sale.
Property Description
4 Shepmore Terrace, Scarborough, M1B 3H4
Property type
Detached
Lot size
N/A acres
Style
2-Storey
Approx. Area
N/A Sqft
Home Overview
Last check for updates
Virtual tour
N/A
Basement information
Finished
Building size
N/A
Status
In-Active
Property sub type
Maintenance fee
$N/A
Year built
--
Walk around the neighborhood
4 Shepmore Terrace, Scarborough, M1B 3H4Nearby Places

Angela Yang
Sales Representative, ANCHOR NEW HOMES INC.
English, Mandarin
Residential ResaleProperty ManagementPre Construction
Mortgage Information
Estimated Payment
$0 Principal and Interest
 Walk Score for 4 Shepmore Terrace
Walk Score for 4 Shepmore Terrace

Book a Showing
Tour this home with Angela
Frequently Asked Questions about Shepmore Terrace
Recently Sold Homes in Scarborough
Check out recently sold properties. Listings updated daily
See the Latest Listings by Cities
1500+ home for sale in Ontario
