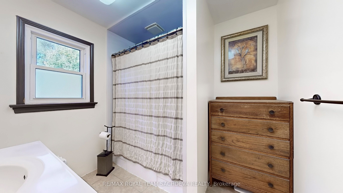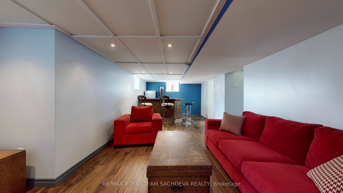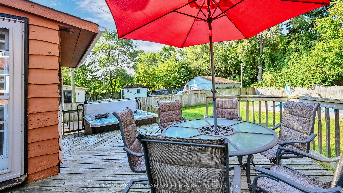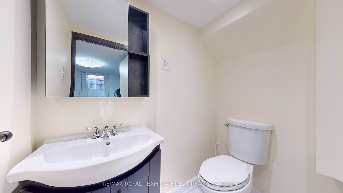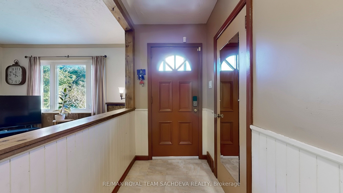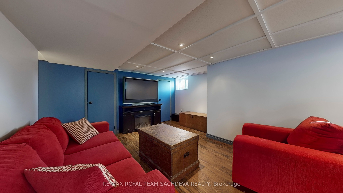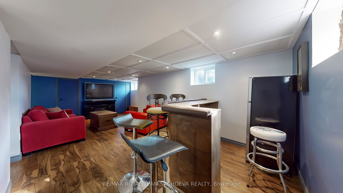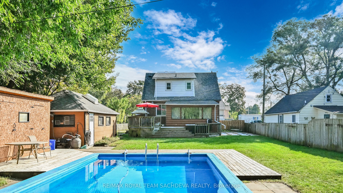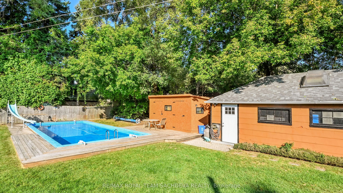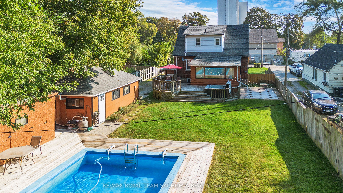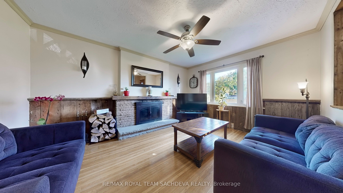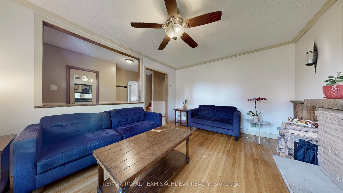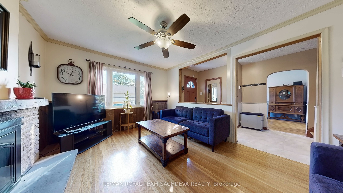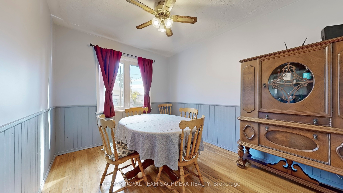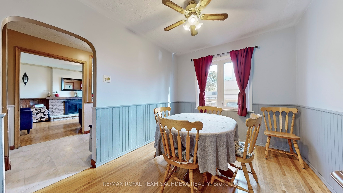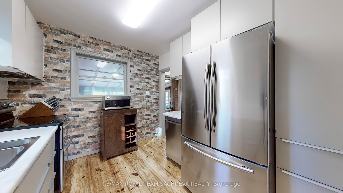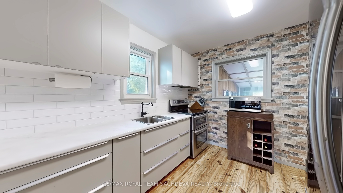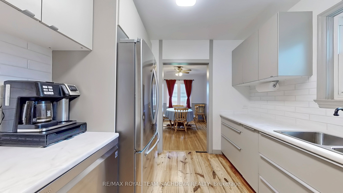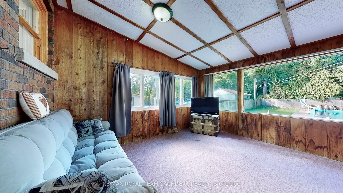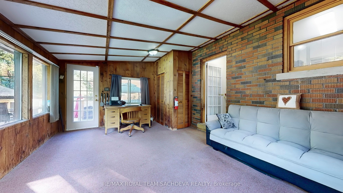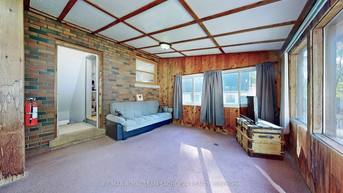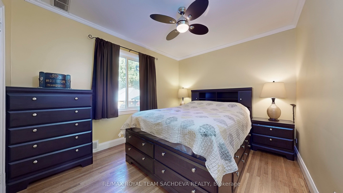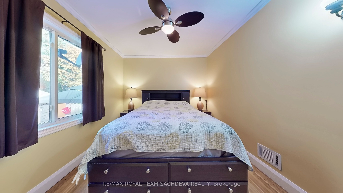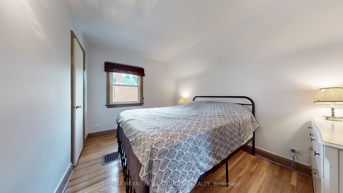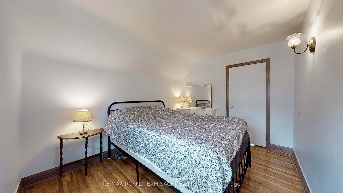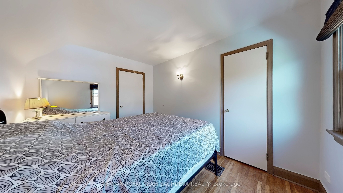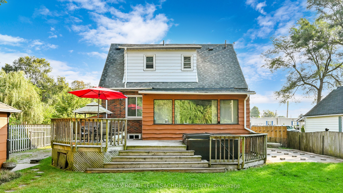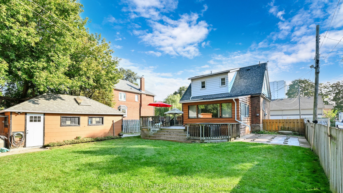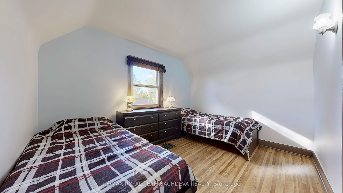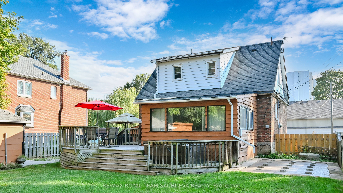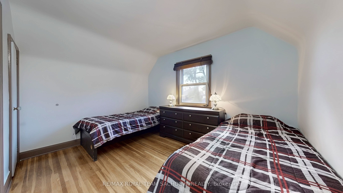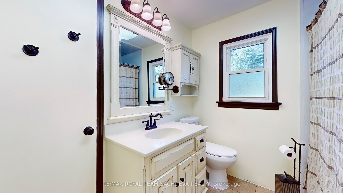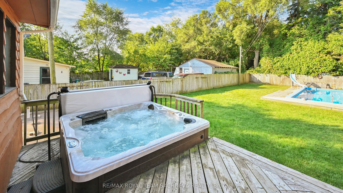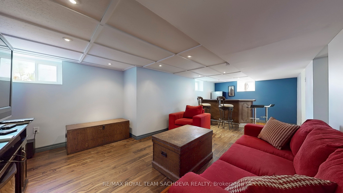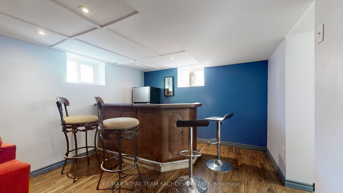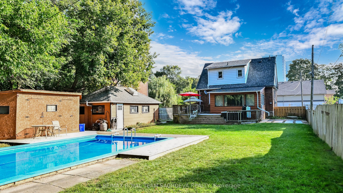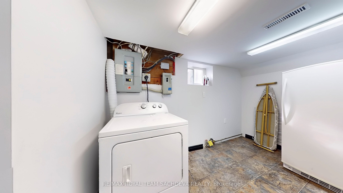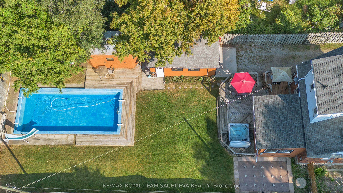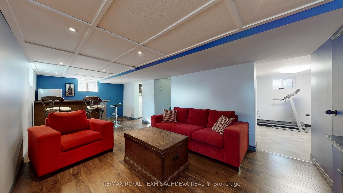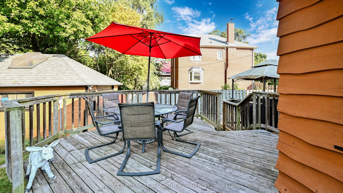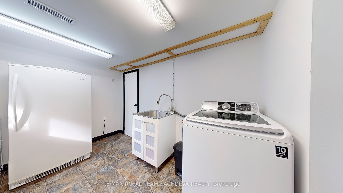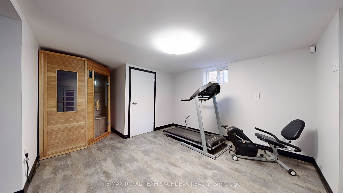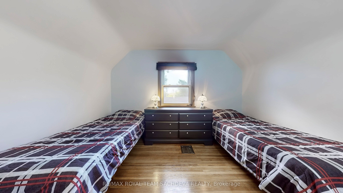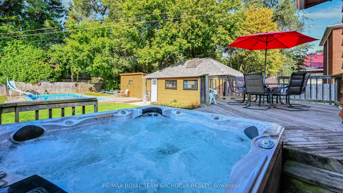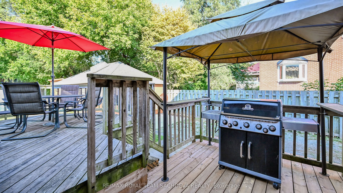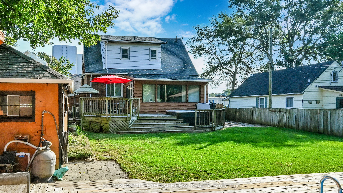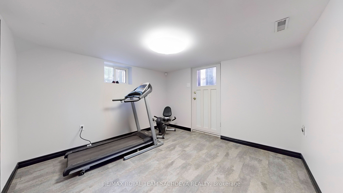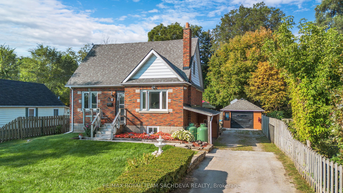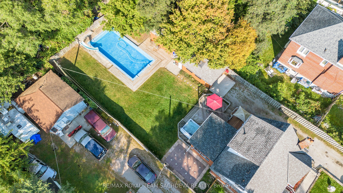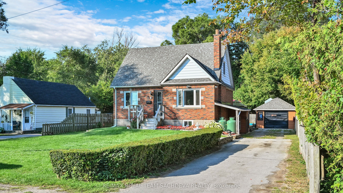
List Price: $925,000 7% reduced
4 Adams Drive, Scarborough, M1E 2W8
- By RE/MAX ROYAL TEAM SACHDEVA REALTY
Detached|MLS - #E12066143|Price Change
3 Bed
2 Bath
1100-1500 Sqft.
Lot Size: 60 x 187.8 Feet
Detached Garage
Room Information
| Room Type | Features | Level |
|---|---|---|
| Living Room 4.69 x 3.54 m | Fireplace, Overlooks Frontyard, Hardwood Floor | Main |
| Dining Room 3.23 x 2.74 m | Overlooks Frontyard, Hardwood Floor | Main |
| Kitchen 3.35 x 2.74 m | Hardwood Floor, Backsplash | Main |
| Primary Bedroom 3.59 x 2.98 m | Hardwood Floor, Closet | Main |
| Bedroom 2 3.59 x 2.74 m | Closet, Hardwood Floor | Second |
| Bedroom 3 3.59 x 2.74 m | Closet, Hardwood Floor | Second |
Client Remarks
Stunning 3-Bedroom Home on an Expansive Lot Ideal for Families, Investors, or First-Time Buyers!Nestled on a huge 60 by 187-foot lot, this 3-bedroom, 2-washroom home offers space, comfort, and endless possibilities. From the moment you arrive, the size and potential of this property will amaze you.The 14 by 24-foot garage provides ample room for parking, storage, or even a workshop, making it perfect for car enthusiasts or hobbyists. The homes spacious layout offers the perfect balance between indoor and outdoor living.Step outside to your own private pool, where you can enjoy summer days in the sun or cool off with a swim. The backyard is an entertainers dream, featuring a sunroom that lets you enjoy the beautiful view of your property year-round. Whether youre hosting gatherings or looking for a peaceful retreat, this home has it all.Inside, the basement sauna provides a cozy, relaxing escape after a long day. And for those looking to unwind, the hot tub is the perfect place to relax and rejuvenate, offering that extra touch of luxury.This property is not only an oasis but also conveniently located for commuters. A quick walk brings you to the TTC on Kingston Road, while the Guildwood GO Station is just around the corner, offering easy access to downtown Toronto in minutes. Whether you work in the city or simply love the convenience, this location can't be beaten.With such a versatile and spacious layout, this home is perfect for investors looking for a solid property with great rental potential or first-time homebuyers searching for the ideal family home. The combination of unique features, large lot, and excellent location makes this property a rare find. **EXTRAS** 10 by 20 ft Garden Shed, Rough In plumbing in the bsmnt for kitchen
Property Description
4 Adams Drive, Scarborough, M1E 2W8
Property type
Detached
Lot size
< .50 acres
Style
1 1/2 Storey
Approx. Area
N/A Sqft
Home Overview
Last check for updates
Virtual tour
N/A
Basement information
Finished,Separate Entrance
Building size
N/A
Status
In-Active
Property sub type
Maintenance fee
$N/A
Year built
--
Walk around the neighborhood
4 Adams Drive, Scarborough, M1E 2W8Nearby Places

Angela Yang
Sales Representative, ANCHOR NEW HOMES INC.
English, Mandarin
Residential ResaleProperty ManagementPre Construction
Mortgage Information
Estimated Payment
$0 Principal and Interest
 Walk Score for 4 Adams Drive
Walk Score for 4 Adams Drive

Book a Showing
Tour this home with Angela
Frequently Asked Questions about Adams Drive
Recently Sold Homes in Scarborough
Check out recently sold properties. Listings updated daily
See the Latest Listings by Cities
1500+ home for sale in Ontario
