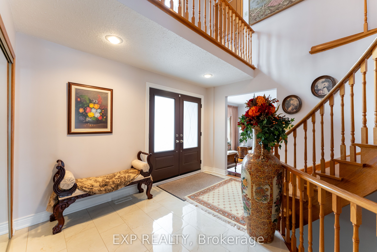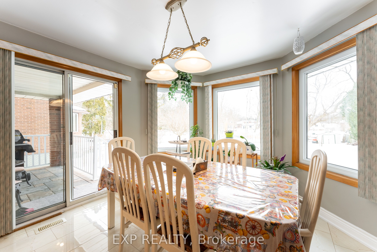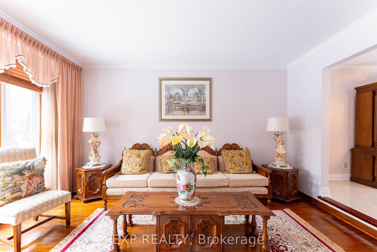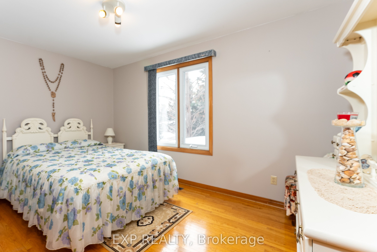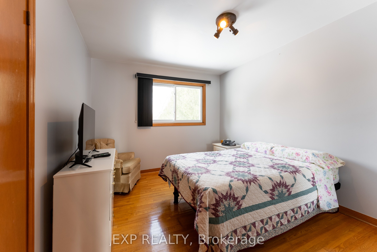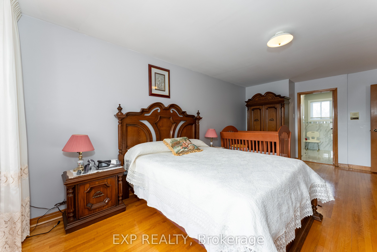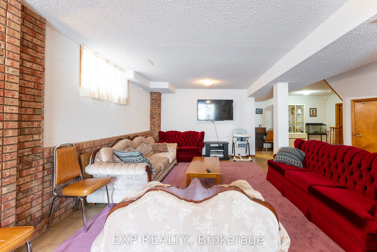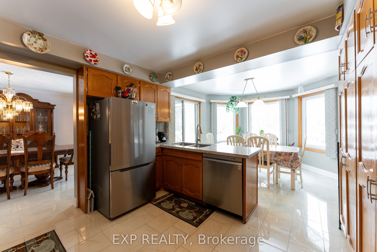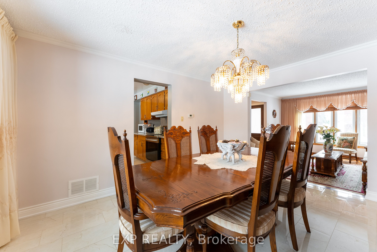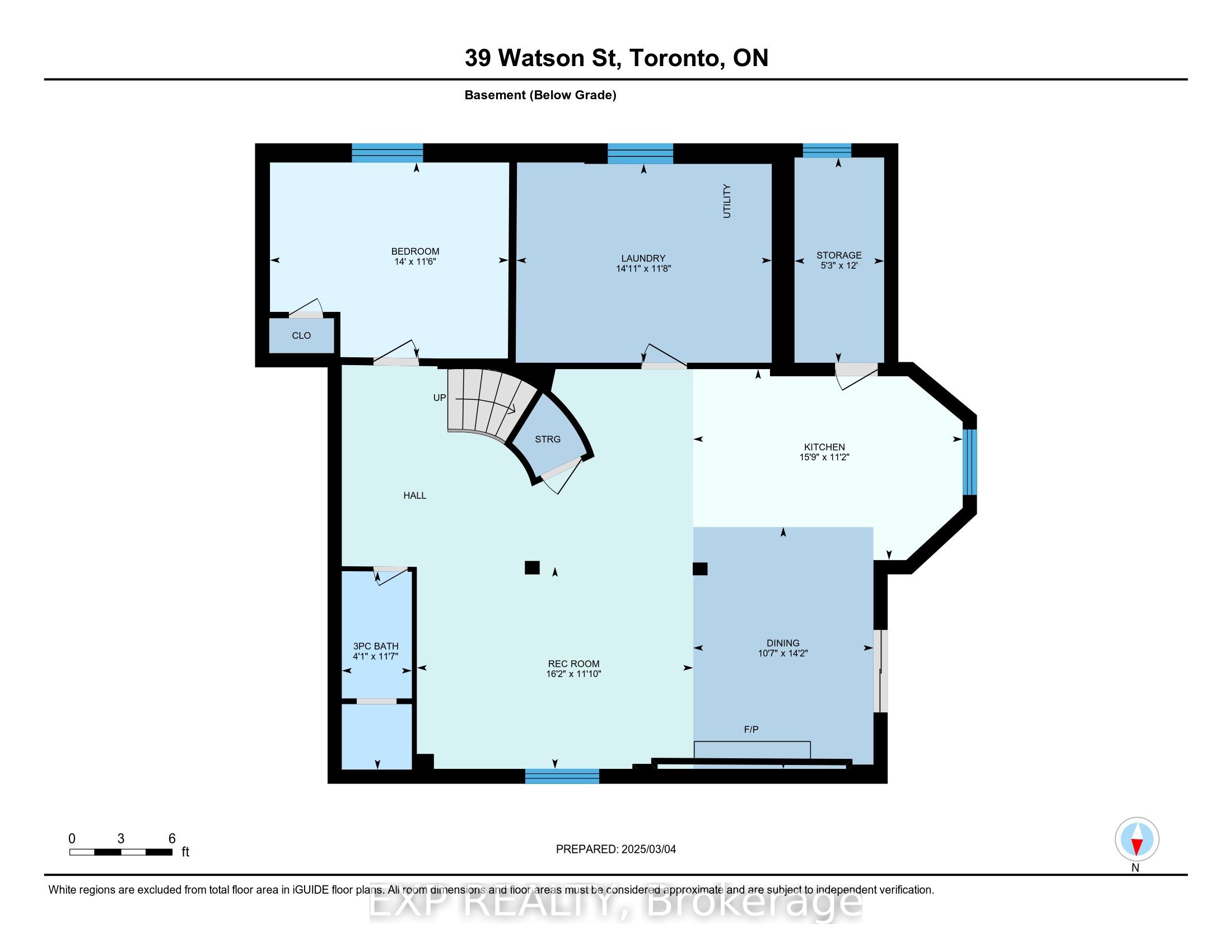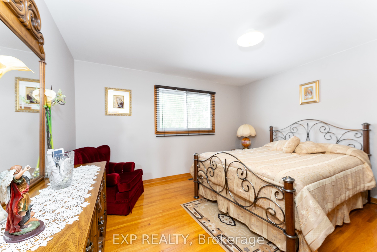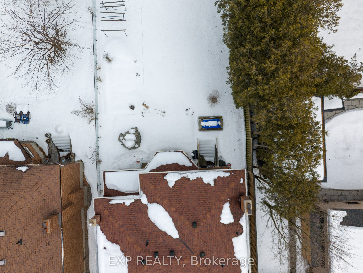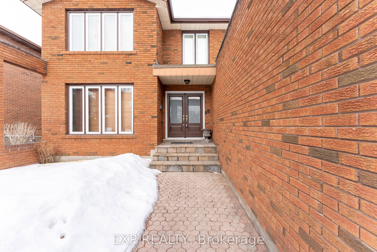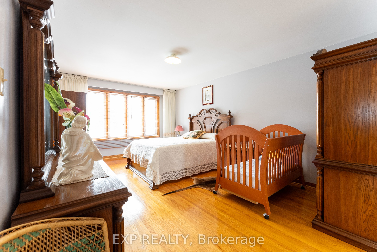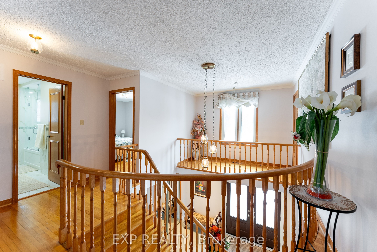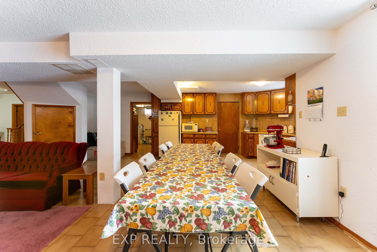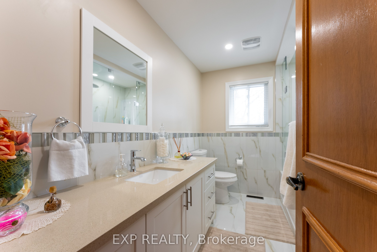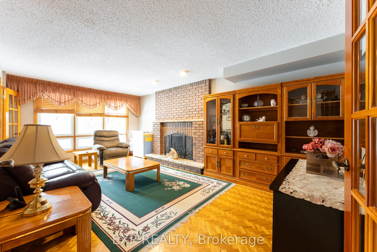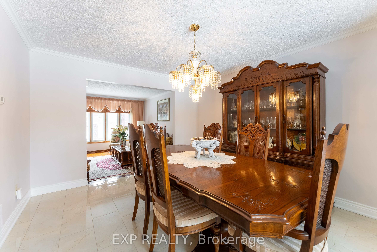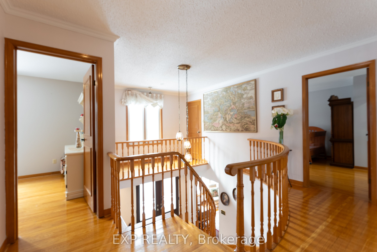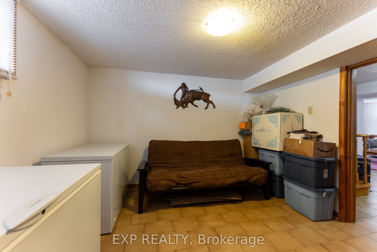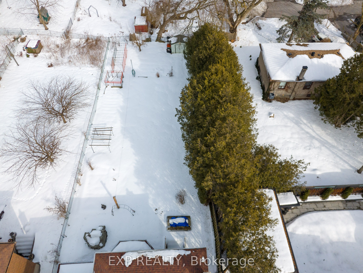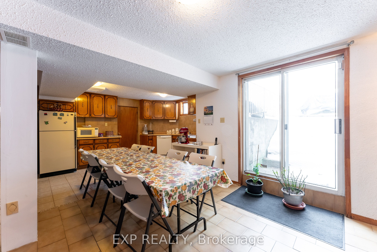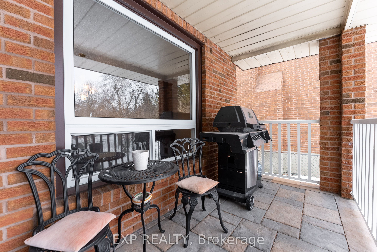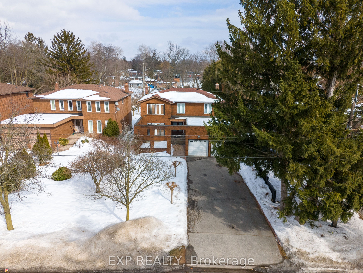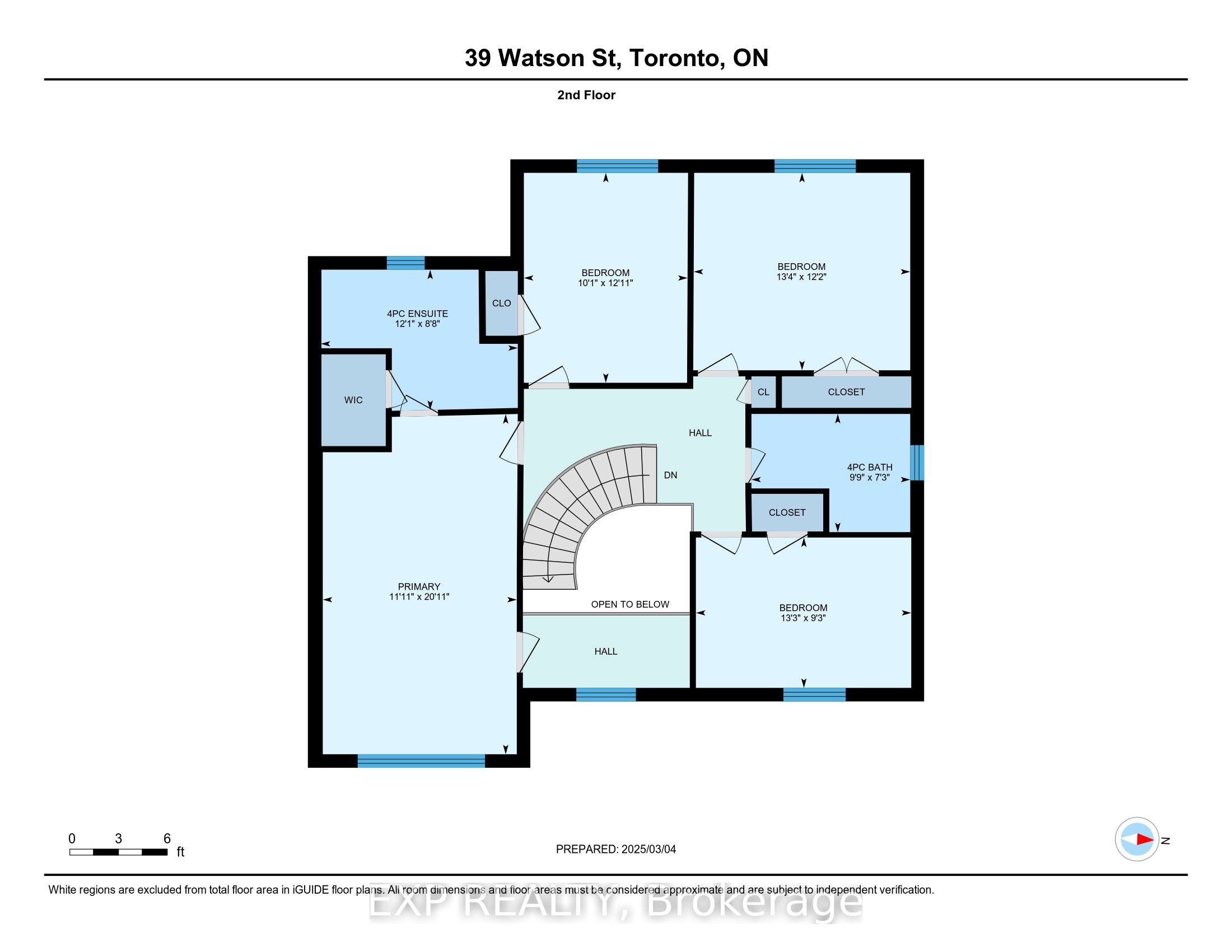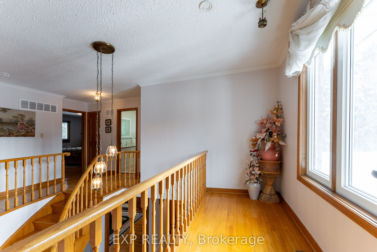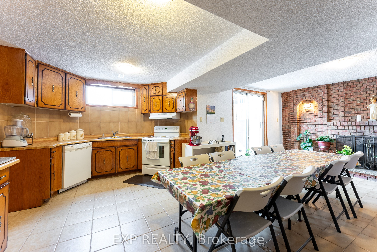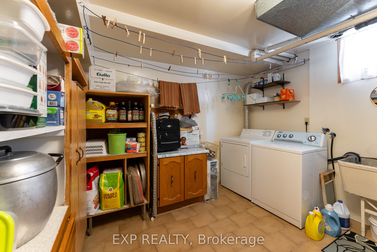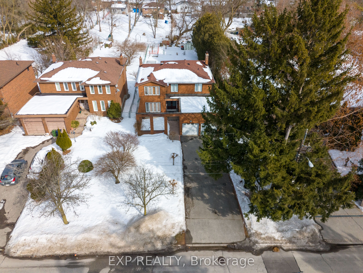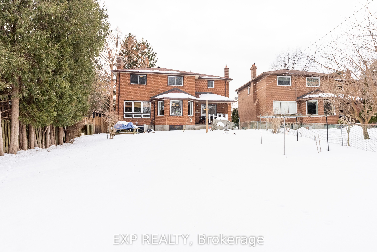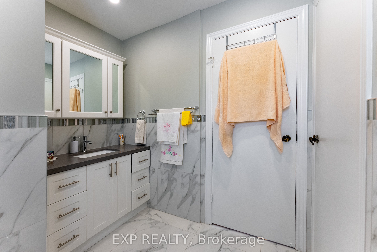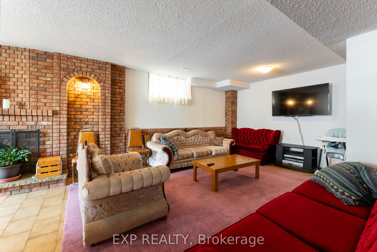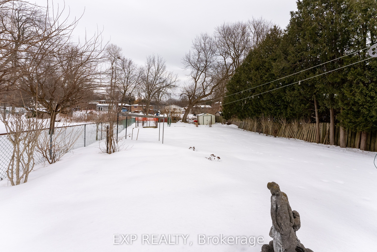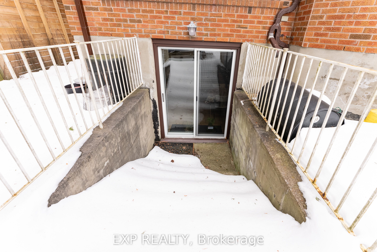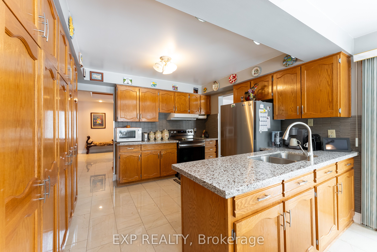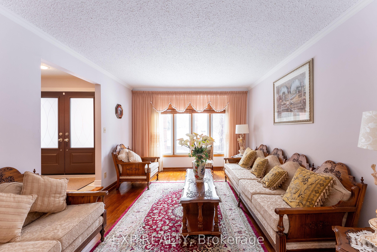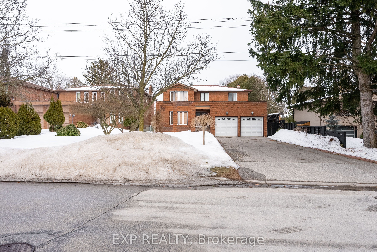
List Price: $1,625,000
39 Watson Street, Scarborough, M1C 1E2
- By EXP REALTY
Detached|MLS - #E12001978|New
5 Bed
4 Bath
Attached Garage
Room Information
| Room Type | Features | Level |
|---|---|---|
| Living Room 3.63 x 4.63 m | Hardwood Floor, Bay Window, Overlooks Frontyard | Main |
| Kitchen 3.5 x 3.39 m | Granite Counters, Breakfast Area, Overlooks Backyard | Main |
| Dining Room 3.62 x 4.34 m | Overlooks Backyard | Main |
| Primary Bedroom 3.64 x 6.38 m | Hardwood Floor, 4 Pc Ensuite | Second |
| Bedroom 2 4.06 x 3.7 m | Hardwood Floor | Second |
| Bedroom 3 4.04 x 2.82 m | Hardwood Floor | Second |
| Bedroom 4 3.07 x 3.94 m | Hardwood Floor | Second |
| Kitchen 3.41 x 4.81 m | Basement |
Client Remarks
Welcome to a spacious and beautifully maintained 4+1 bedroom, 4-bathroom home in the desirable Highland Creek neighbourhood. Extra-deep 50 x 200+ feet private lot, this home offers plenty of space both inside and out, making it perfect for large or multi-generational families, or income potential. The bright and airy layout features hardwood floors throughout, large windows that flood the home with natural light, and 2 newly renovated bathrooms for a modern touch. The main floor boasts a generous living and dining area, a cozy brick fireplace, and a large eat-in kitchen with ample cabinetry, granite countertop and a walkout to an elevated deck ideal for enjoying morning coffee while overlooking the expansive backyard. Four well-sized bedrooms, including a large primary with a 4 piece ensuite. Finished basement with a separate entrance, a second kitchen, a bedroom, and a walkout to the backyard, providing flexibility for extended family or additional living quarters. Outside, the oversized lot is a rare find, offering endless potential for outdoor entertainment, gardening, or future expansion like a garden suite (already upgraded to 200amp service make adding a garden suite easy). With parking for up to 8 cars, including a large double-car garage, this home is perfect for families needing extra space. Located just minutes from the University of Toronto Scarborough, Centennial College, top-rated schools, parks, shopping, and dining, this home is also conveniently close to Highway 401, TTC, and GO Transit, making commuting a breeze. Pre Listing Home inspection complete and looks great!
Property Description
39 Watson Street, Scarborough, M1C 1E2
Property type
Detached
Lot size
N/A acres
Style
2-Storey
Approx. Area
N/A Sqft
Home Overview
Last check for updates
Virtual tour
N/A
Basement information
Finished with Walk-Out
Building size
N/A
Status
In-Active
Property sub type
Maintenance fee
$N/A
Year built
2024
Walk around the neighborhood
39 Watson Street, Scarborough, M1C 1E2Nearby Places

Shally Shi
Sales Representative, Dolphin Realty Inc
English, Mandarin
Residential ResaleProperty ManagementPre Construction
Mortgage Information
Estimated Payment
$0 Principal and Interest
 Walk Score for 39 Watson Street
Walk Score for 39 Watson Street

Book a Showing
Tour this home with Shally
Frequently Asked Questions about Watson Street
Recently Sold Homes in Scarborough
Check out recently sold properties. Listings updated daily
No Image Found
Local MLS®️ rules require you to log in and accept their terms of use to view certain listing data.
No Image Found
Local MLS®️ rules require you to log in and accept their terms of use to view certain listing data.
No Image Found
Local MLS®️ rules require you to log in and accept their terms of use to view certain listing data.
No Image Found
Local MLS®️ rules require you to log in and accept their terms of use to view certain listing data.
No Image Found
Local MLS®️ rules require you to log in and accept their terms of use to view certain listing data.
No Image Found
Local MLS®️ rules require you to log in and accept their terms of use to view certain listing data.
No Image Found
Local MLS®️ rules require you to log in and accept their terms of use to view certain listing data.
No Image Found
Local MLS®️ rules require you to log in and accept their terms of use to view certain listing data.
Check out 100+ listings near this property. Listings updated daily
See the Latest Listings by Cities
1500+ home for sale in Ontario
