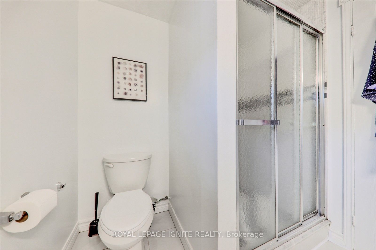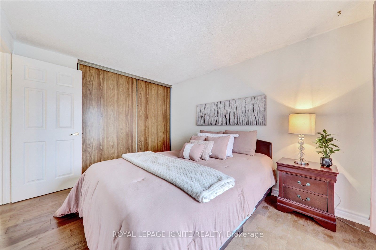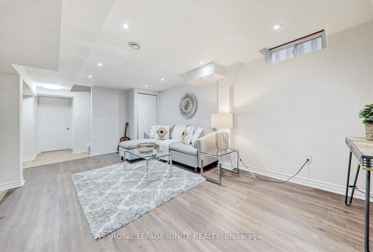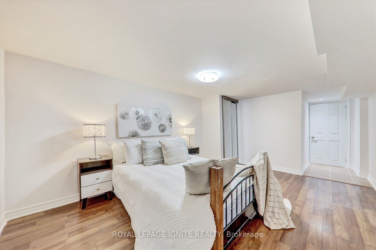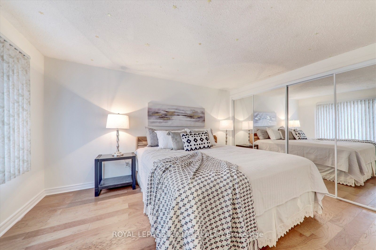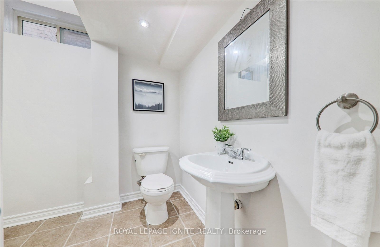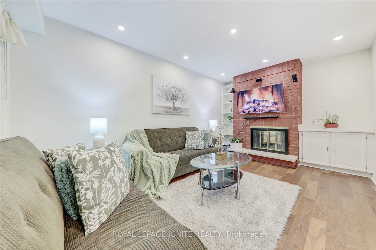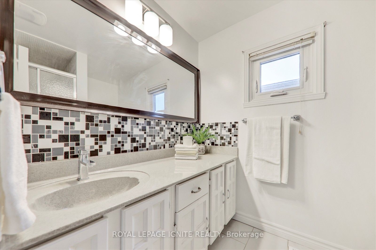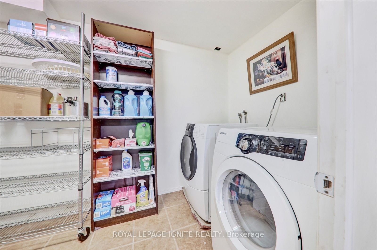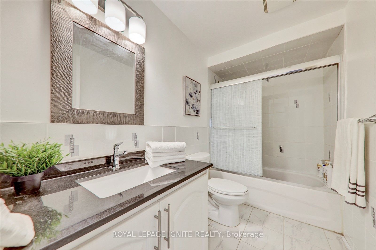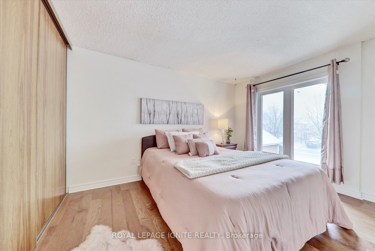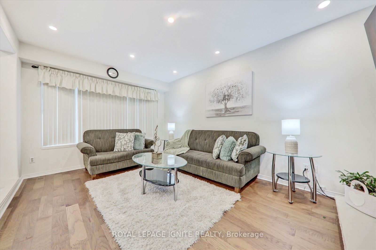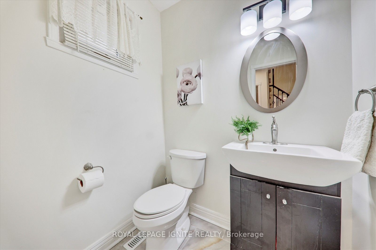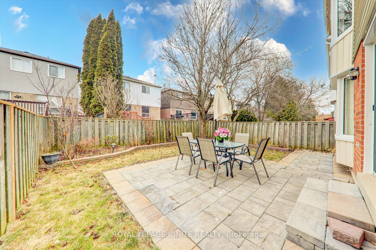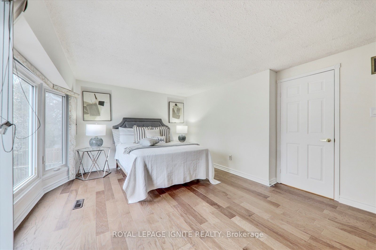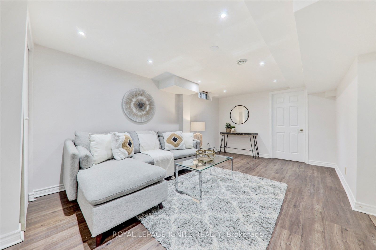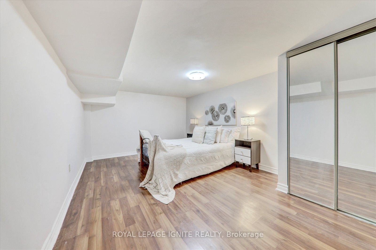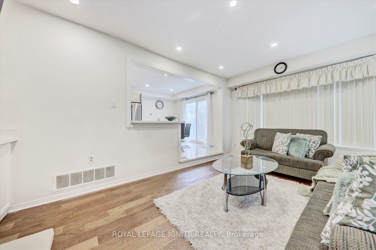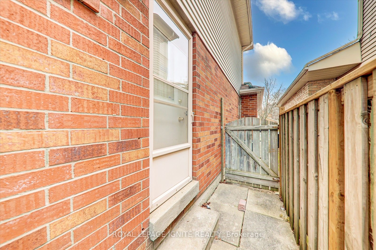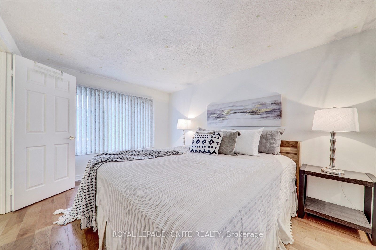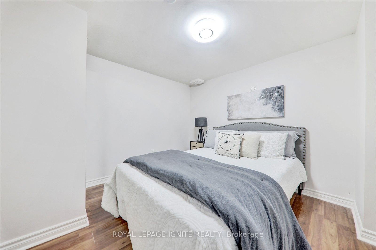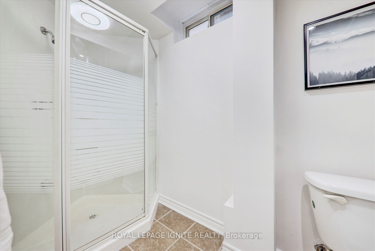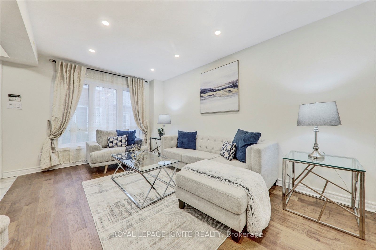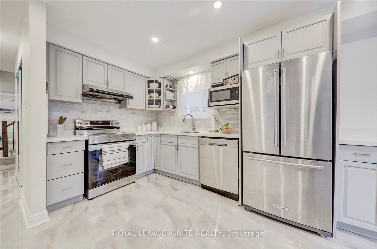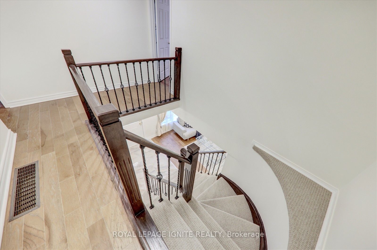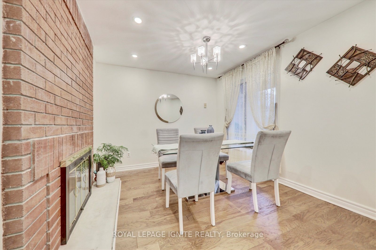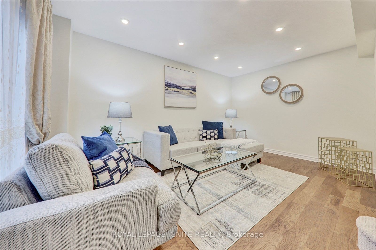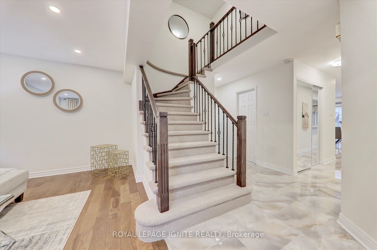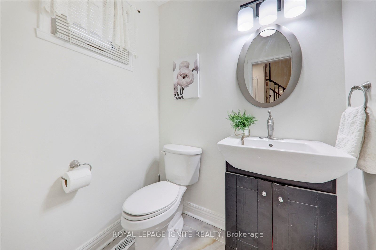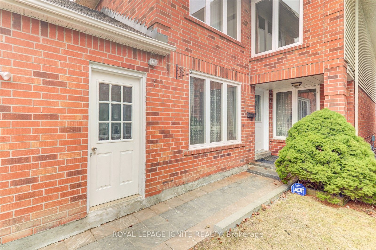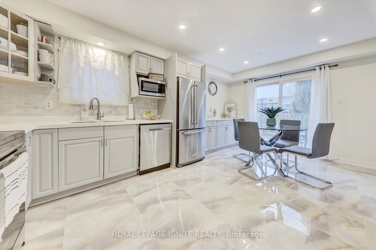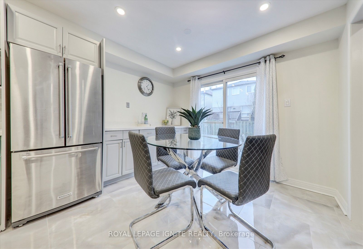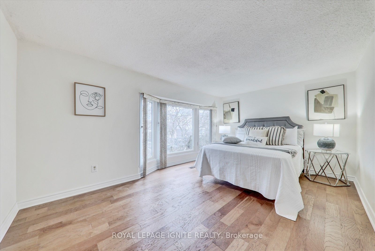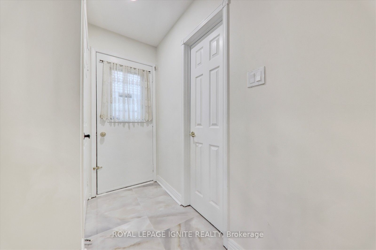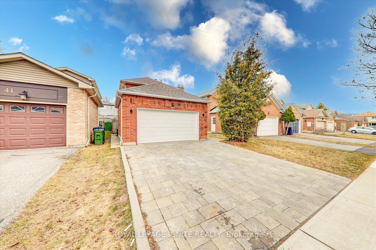
List Price: $1,248,800
39 Maberley Crescent, Scarborough, M1C 3K7
- By ROYAL LEPAGE IGNITE REALTY
Detached|MLS - #E12061108|New
6 Bed
4 Bath
1500-2000 Sqft.
Lot Size: 30 x 110 Feet
Attached Garage
Room Information
| Room Type | Features | Level |
|---|---|---|
| Living Room 4.68 x 3.05 m | Hardwood Floor | Ground |
| Dining Room 3.35 x 3.05 m | Hardwood Floor | Ground |
| Kitchen 5.49 x 3.33 m | Eat-in Kitchen | Ground |
| Primary Bedroom 4.88 x 3.3 m | Broadloom, Walk-In Closet(s) | Second |
| Bedroom 2 4.13 x 3.05 m | Broadloom | Second |
| Bedroom 3 4.16 x 2.89 m | Broadloom | Second |
| Bedroom 4 2.99 x 2.99 m | Broadloom | Second |
| Living Room 5.67 x 3.44 m | Basement |
Client Remarks
Welcome to 39 Maberley Crescent, a beautifully upgraded home nestled in a quiet, family-friendly neighbourhood! This home is just seconds away from Rouge Hill GO Station, Lake Ontario with Waterfront trails, the Mosque, Church & Highway 401. Even the public school and high school are walking distance being just a few steps away from this convenient home. This move-in ready gem features, new porcelain tiles in the kitchen and entrance areas, quartz countertops, and stainless steel appliances. Enjoy the warmth of a unique dual-sided fireplace, new carpet on oak staircase, and freshly painted rooms. Major upgrades include energy-efficient windows and patio door (2022 & 2024), new roof shingles with a lifetime warranty (2022), interlocking stone driveway and backyard patio(2023), and a concrete walkway leading to a separate side entrance. The finished basement With Separate Entrance offers two bedrooms, a full bath, a spacious living area, a cold room, washer, dryer, and freezer perfect for in-law or rental potential With a new furnace, A/C, water boiler (all owned), and all upholstery included in the sale, this home is the perfect blend of comfort, convenience, and value.
Property Description
39 Maberley Crescent, Scarborough, M1C 3K7
Property type
Detached
Lot size
N/A acres
Style
2-Storey
Approx. Area
N/A Sqft
Home Overview
Last check for updates
Virtual tour
N/A
Basement information
Finished,Separate Entrance
Building size
N/A
Status
In-Active
Property sub type
Maintenance fee
$N/A
Year built
--
Walk around the neighborhood
39 Maberley Crescent, Scarborough, M1C 3K7Nearby Places

Angela Yang
Sales Representative, ANCHOR NEW HOMES INC.
English, Mandarin
Residential ResaleProperty ManagementPre Construction
Mortgage Information
Estimated Payment
$0 Principal and Interest
 Walk Score for 39 Maberley Crescent
Walk Score for 39 Maberley Crescent

Book a Showing
Tour this home with Angela
Frequently Asked Questions about Maberley Crescent
Recently Sold Homes in Scarborough
Check out recently sold properties. Listings updated daily
See the Latest Listings by Cities
1500+ home for sale in Ontario
