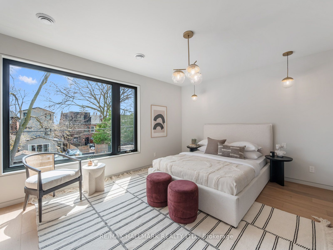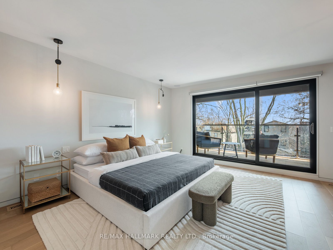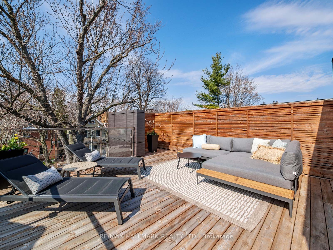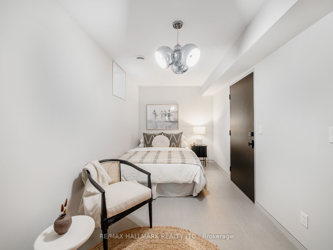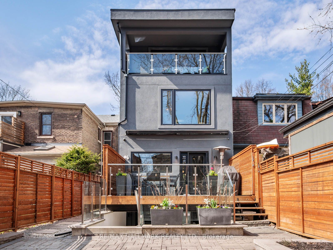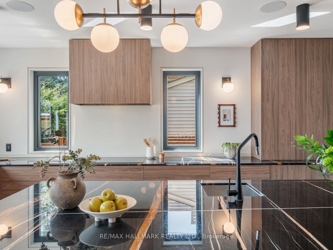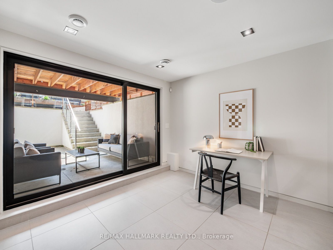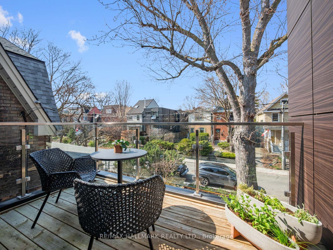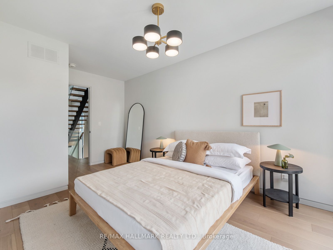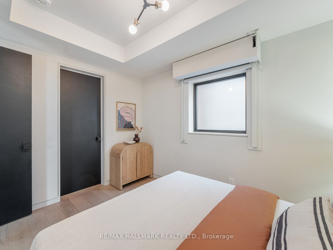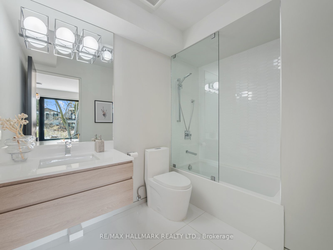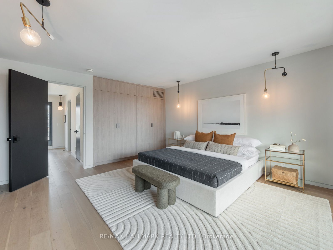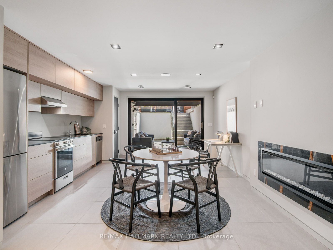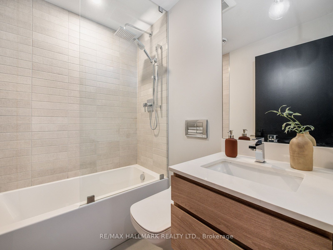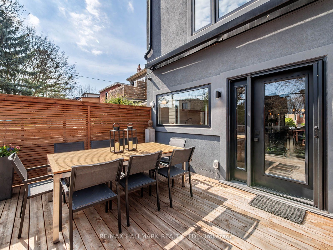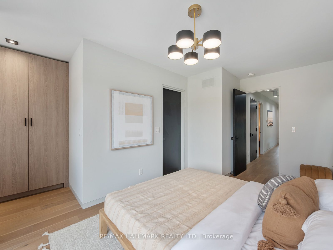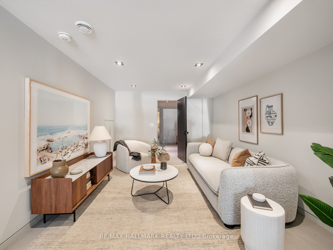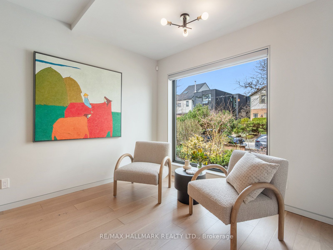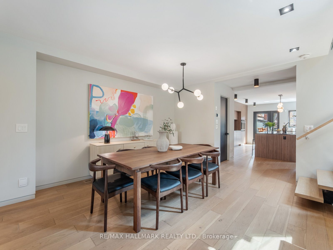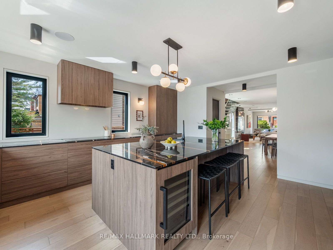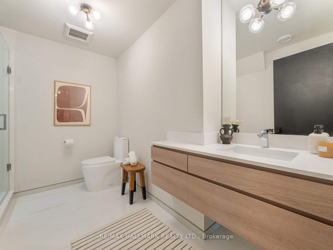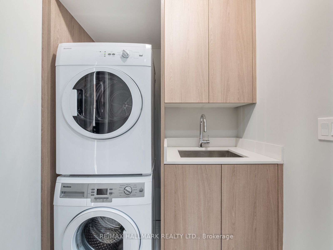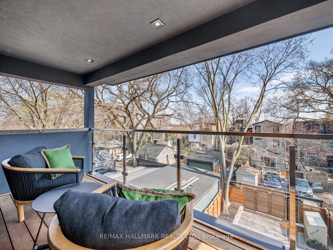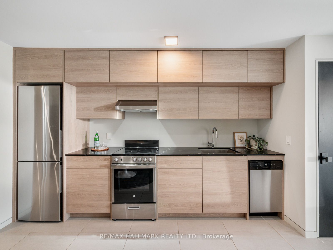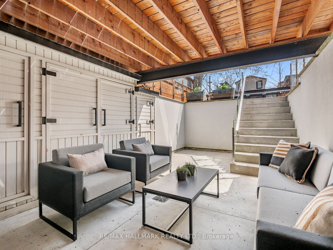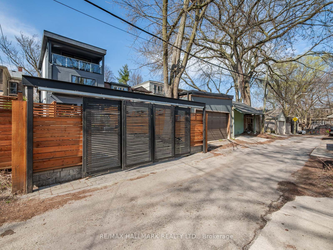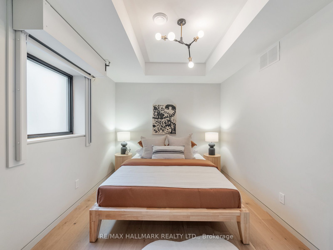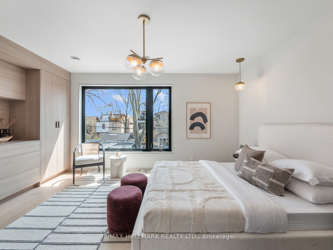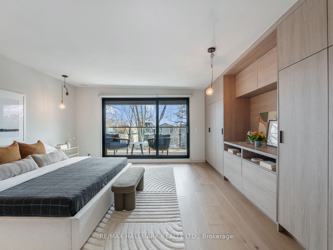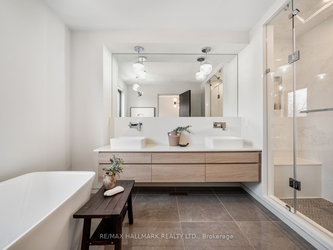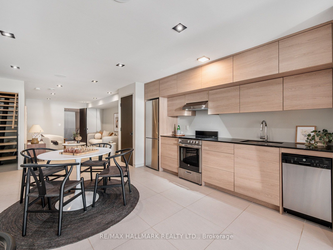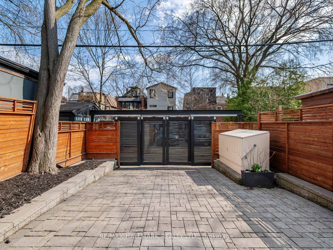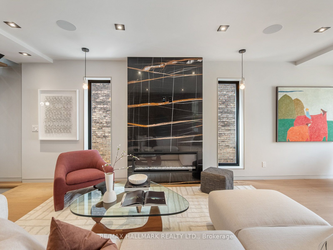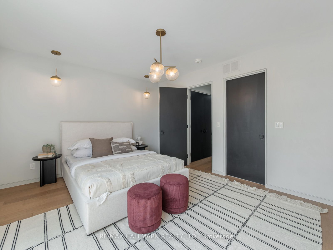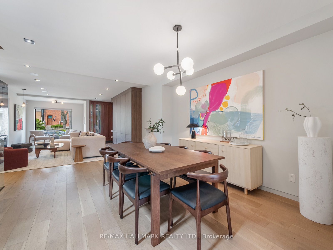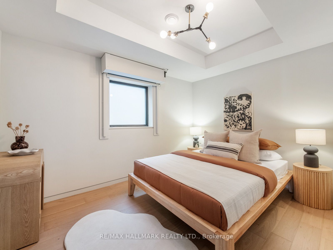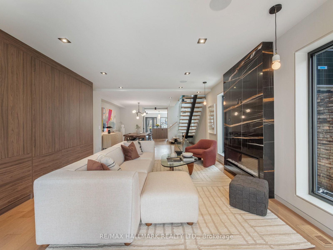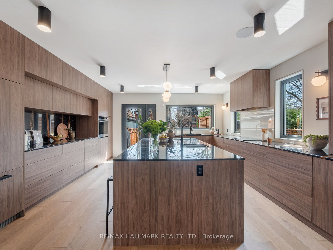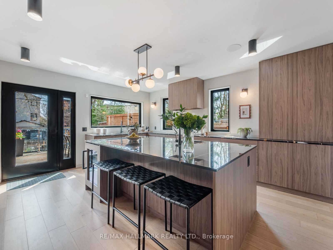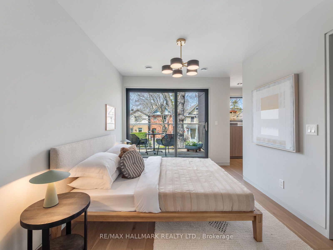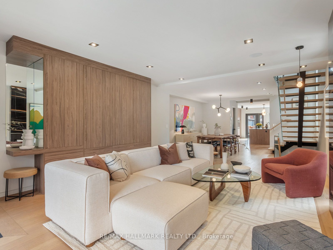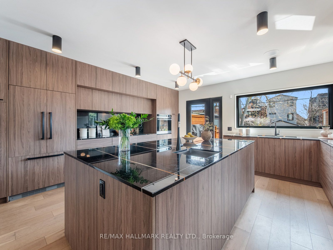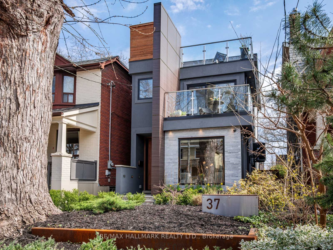
List Price: $2,899,000
37 Grandview Avenue, Scarborough, M4K 1J1
- By RE/MAX HALLMARK REALTY LTD.
Detached|MLS - #E12109704|New
5 Bed
6 Bath
2000-2500 Sqft.
Lot Size: 23 x 120 Feet
None Garage
Room Information
| Room Type | Features | Level |
|---|---|---|
| Living Room 7.56 x 4.67 m | Open Concept, Electric Fireplace, Hardwood Floor | Main |
| Dining Room 4.01 x 3.79 m | Open Concept, 2 Pc Bath, Hardwood Floor | Main |
| Kitchen 5.03 x 5.01 m | Centre Island, Eat-in Kitchen, W/O To Deck | Main |
| Bedroom 4.84 x 3.2 m | Walk-In Closet(s), 4 Pc Ensuite, W/O To Balcony | Second |
| Bedroom 2 2.92 x 2.42 m | Window, 3 Pc Ensuite, Hardwood Floor | Second |
| Bedroom 5.4 x 5.02 m | W/W Closet, 4 Pc Ensuite, Hardwood Floor | Second |
| Primary Bedroom 5.39 x 5.05 m | W/O To Balcony, 5 Pc Ensuite, Closet | Third |
| Living Room 4.87 x 4.52 m | Pot Lights, Combined w/Kitchen, Tile Floor | Lower |
Client Remarks
An architecturally refined residence nestled on one of Riverdale's most beloved tree-lined streets and just steps from Withrow Park, this south-facing stunner offers the perfect blend of modern design and family functionality. Located in the coveted Frankland School District and within walking distance to Montcrest School, this beautifully crafted 3-storey home features 4+1 bedrooms, 6 bathrooms, and exceptional space and light throughout. Thoughtfully designed for both everyday living and elegant entertaining, the home boasts an open-concept layout with grand principal rooms, a main floor powder room, and a chefs dream kitchen with bespoke cabinetry, high-end appliances and a custom island with breakfast bar for casual meals and conversation. The main floor also opens onto the garden and a gorgeous outdoor deck complete with an automated awning, creating a perfect extension of your living space for relaxing or entertaining. Upstairs, the inspiring primary suite features a spa-like 5-piece ensuite with a steam shower, custom built-ins, and a covered south-facing private deck. Each bedroom enjoys the privacy and convenience of its own ensuite ideal for growing families or hosting guests. The fully finished lower level offers high ceilings, a walk-out, and incredible flexibility whether used as a recreation room, home gym, additional suite, or all three. Outdoor living is elevated with multiple beautifully curated spaces, including a private rooftop terrace, perfect for lounging under the stars. Additional highlights include easy access to the DVP, the potential to build a laneway house, a 92 Walk Score, and a short stroll to the vibrant shops, cafés, and restaurants of the Danforth. Chester Station is just 10 minutes away on foot, offering seamless access to the city. A truly exceptional offering in one of Toronto's most vibrant and connected neighbourhoods - 37 Grandview Avenue is the perfect family home with parks, top-rated schools, and community at your doorstep.
Property Description
37 Grandview Avenue, Scarborough, M4K 1J1
Property type
Detached
Lot size
N/A acres
Style
3-Storey
Approx. Area
N/A Sqft
Home Overview
Last check for updates
Virtual tour
N/A
Basement information
Finished with Walk-Out
Building size
N/A
Status
In-Active
Property sub type
Maintenance fee
$N/A
Year built
2024
Walk around the neighborhood
37 Grandview Avenue, Scarborough, M4K 1J1Nearby Places

Angela Yang
Sales Representative, ANCHOR NEW HOMES INC.
English, Mandarin
Residential ResaleProperty ManagementPre Construction
Mortgage Information
Estimated Payment
$0 Principal and Interest
 Walk Score for 37 Grandview Avenue
Walk Score for 37 Grandview Avenue

Book a Showing
Tour this home with Angela
Frequently Asked Questions about Grandview Avenue
Recently Sold Homes in Scarborough
Check out recently sold properties. Listings updated daily
See the Latest Listings by Cities
1500+ home for sale in Ontario
