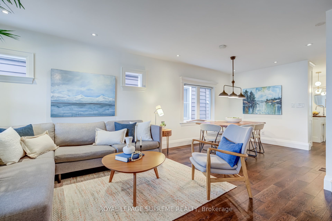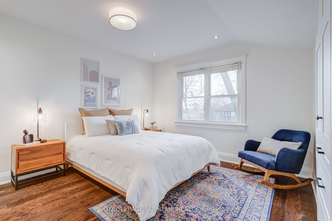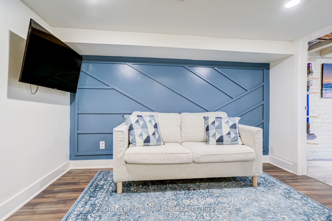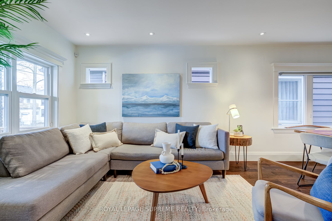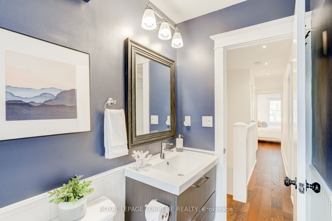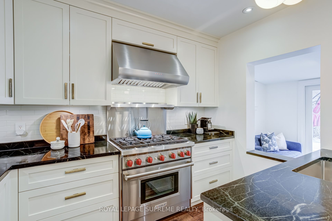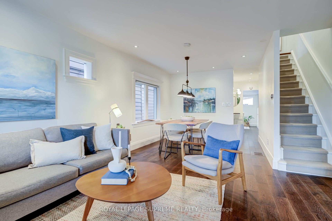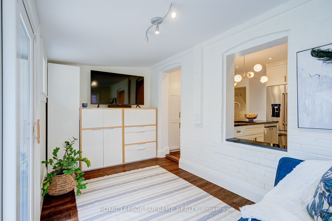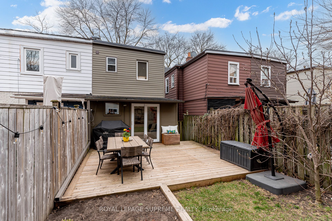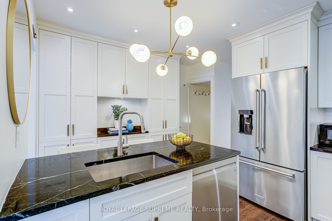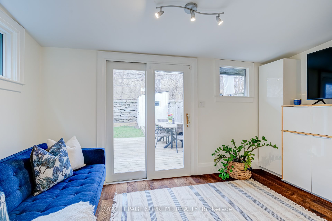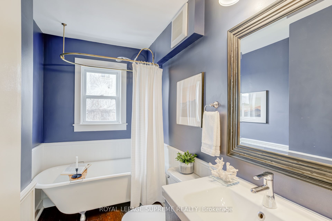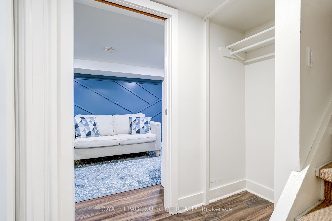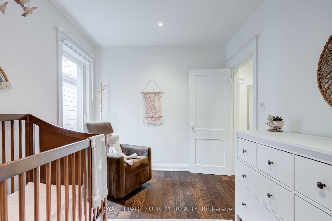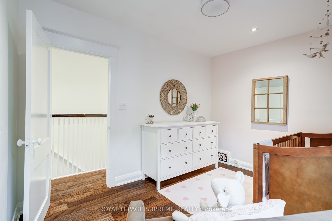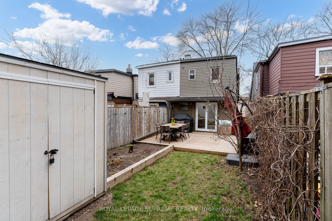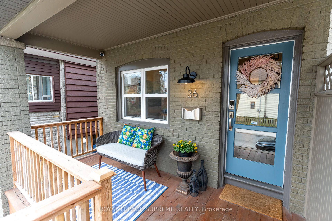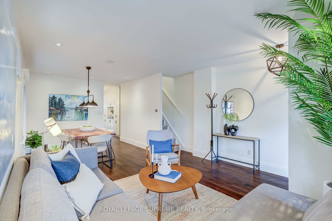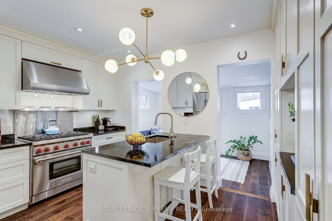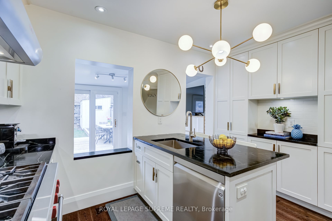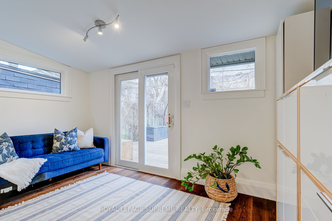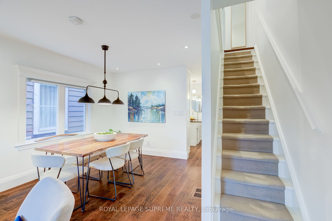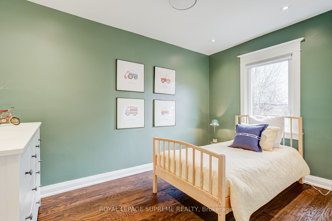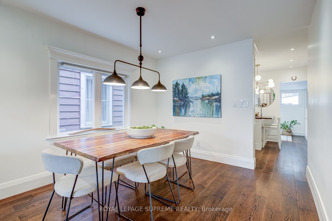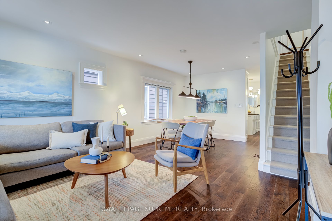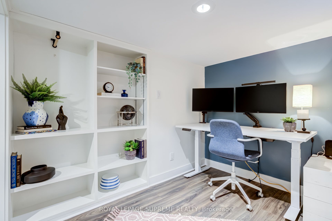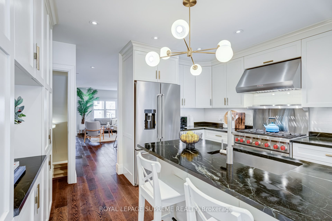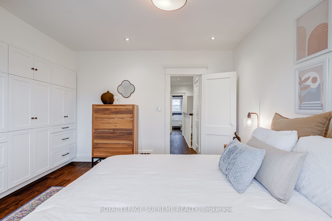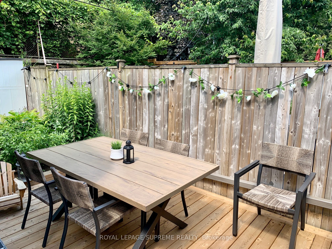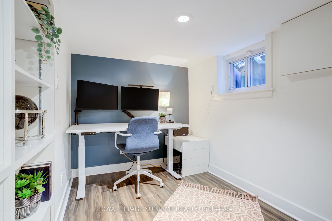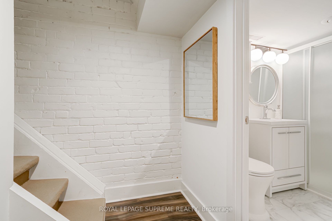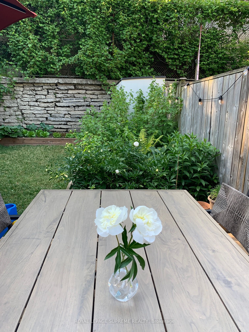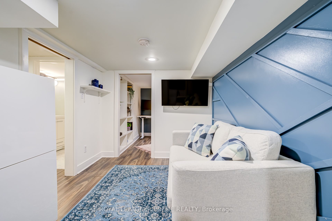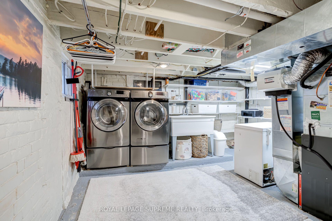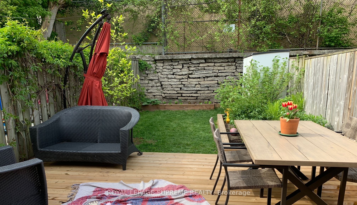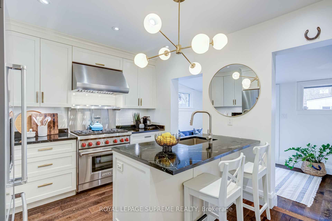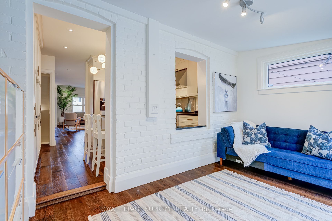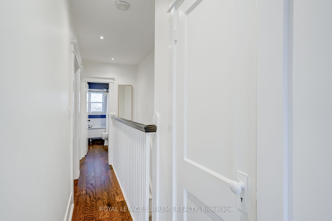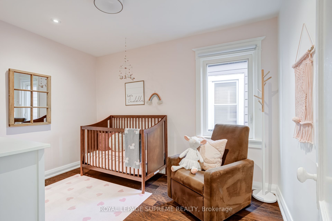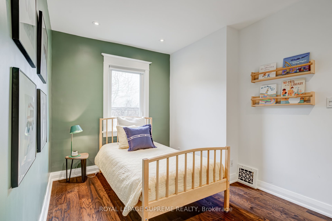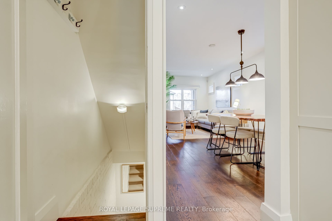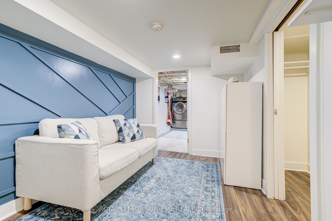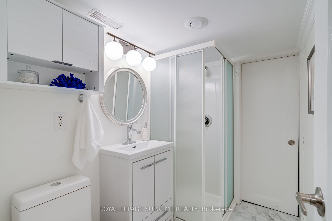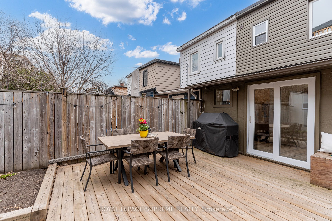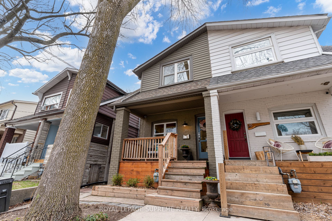
List Price: $1,279,900
36 Walpole Avenue, Scarborough, M4L 2H9
- By ROYAL LEPAGE SUPREME REALTY
Semi-Detached |MLS - #E12093969|Price Change
4 Bed
2 Bath
1100-1500 Sqft.
Lot Size: 17.83 x 90 Feet
None Garage
Room Information
| Room Type | Features | Level |
|---|---|---|
| Living Room 4.16 x 4.02 m | Hardwood Floor, Pot Lights, Overlooks Frontyard | Main |
| Dining Room 3.12 x 2.83 m | Hardwood Floor, Pot Lights, Open Concept | Main |
| Kitchen 4.02 x 3.22 m | Stainless Steel Appl, Breakfast Bar, Stone Counters | Main |
| Primary Bedroom 3.94 x 3.62 m | Hardwood Floor, B/I Closet, Overlooks Frontyard | Second |
| Bedroom 2 3.51 x 2.62 m | Hardwood Floor, Window | Second |
| Bedroom 3 3.73 x 2.64 m | Hardwood Floor, Window | Second |
| Bedroom 2.63 x 2.31 m | Pot Lights, Above Grade Window, B/I Shelves | Basement |
Client Remarks
Offers anytime! Welcome to your next chapter in the heart of the East End! This beautifully updated 3+1 bedroom home perfectly blends timeless charm with modern upgrades. Step into the custom-designed chefs kitchen, featuring luxurious soapstone countertops, a premium Wolf gas stove, and abundant storage. The sun-filled family room opens to a newly built backyard deck (2022), framed by a blooming Magnolia tree and a newly built shed (2024)perfect for outdoor entertaining or quiet weekend mornings. Upstairs and down, youll love the rich hardwood floors and thoughtful finishes throughout. The basement offers extra living space with a full bath, ample storage, and a versatile 4th bedroom perfect for guests, home office or gym. The basement is fully waterproofed and features a sump pump and backwater valve for added peace of mind. Start your day with a coffee on the updated front porch (2023) or watch the sunset from your newly paved steps (2020). This home is nestled between Monarch Park and Greenwood Park, giving you easy access to the popular Greenwood Farmers Markets and off-leash dog runs.
Property Description
36 Walpole Avenue, Scarborough, M4L 2H9
Property type
Semi-Detached
Lot size
N/A acres
Style
2-Storey
Approx. Area
N/A Sqft
Home Overview
Last check for updates
Virtual tour
N/A
Basement information
Finished
Building size
N/A
Status
In-Active
Property sub type
Maintenance fee
$N/A
Year built
--
Walk around the neighborhood
36 Walpole Avenue, Scarborough, M4L 2H9Nearby Places

Angela Yang
Sales Representative, ANCHOR NEW HOMES INC.
English, Mandarin
Residential ResaleProperty ManagementPre Construction
Mortgage Information
Estimated Payment
$0 Principal and Interest
 Walk Score for 36 Walpole Avenue
Walk Score for 36 Walpole Avenue

Book a Showing
Tour this home with Angela
Frequently Asked Questions about Walpole Avenue
Recently Sold Homes in Scarborough
Check out recently sold properties. Listings updated daily
See the Latest Listings by Cities
1500+ home for sale in Ontario
