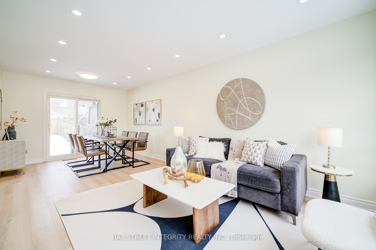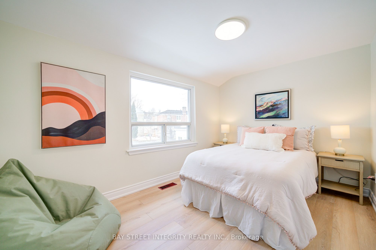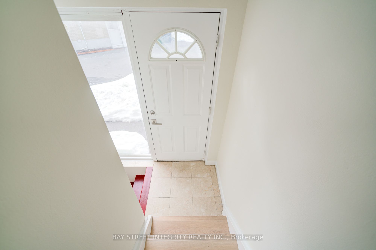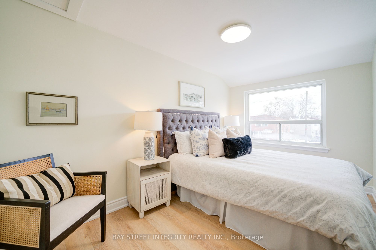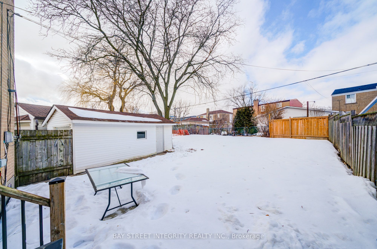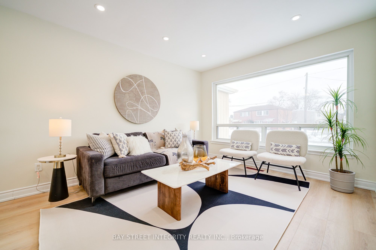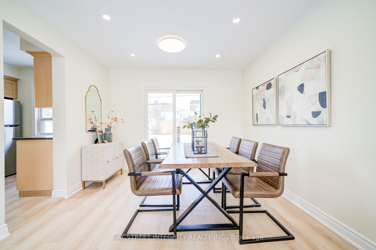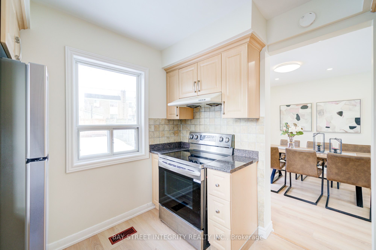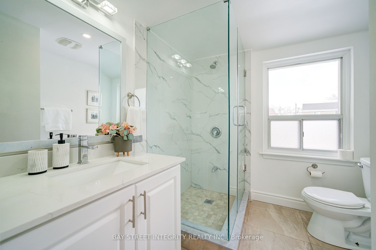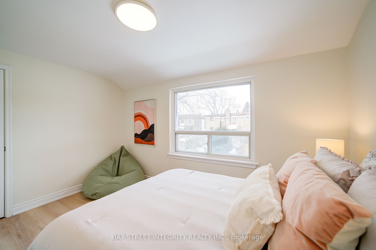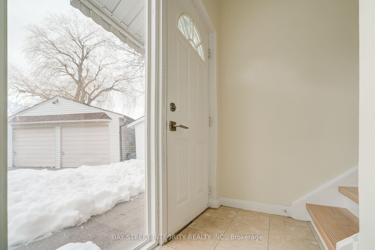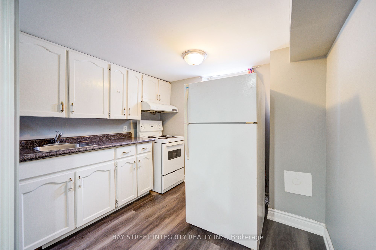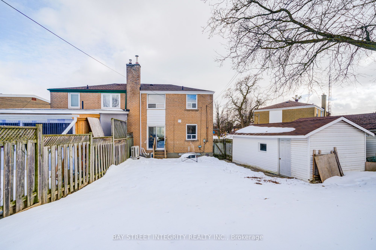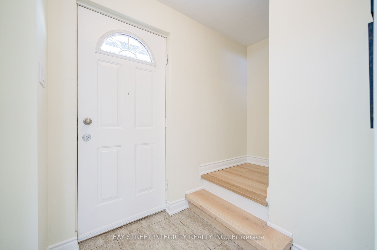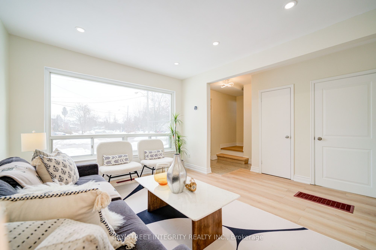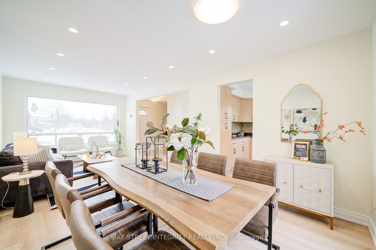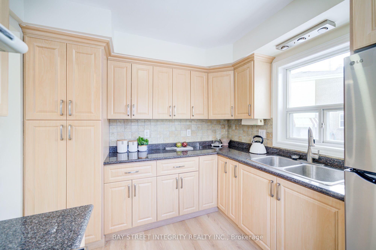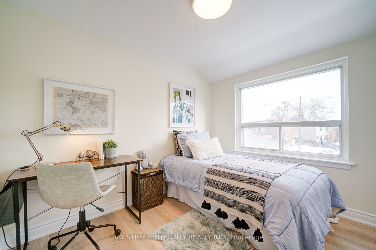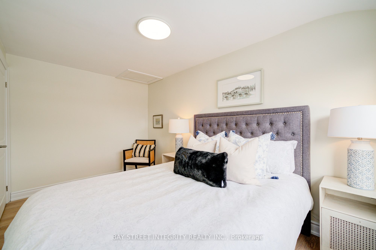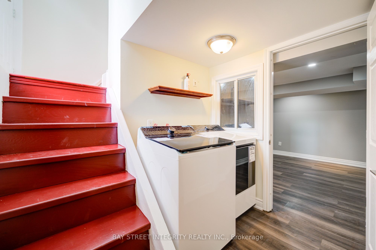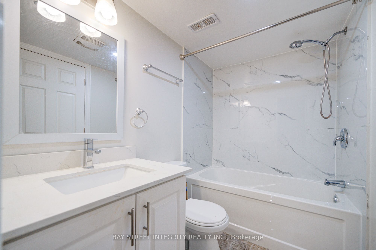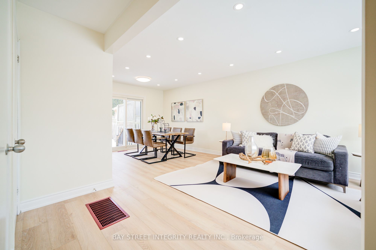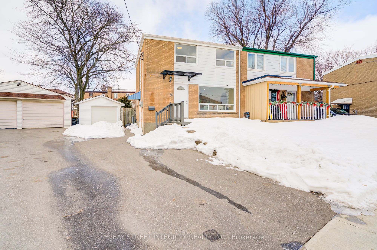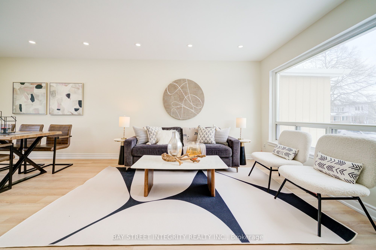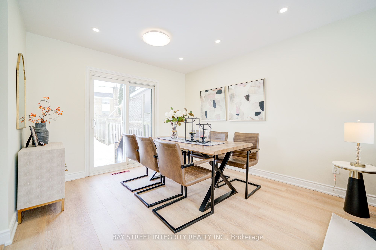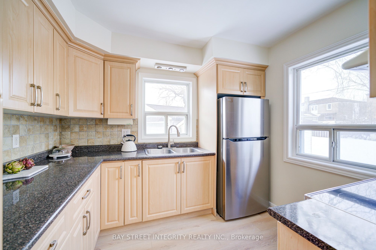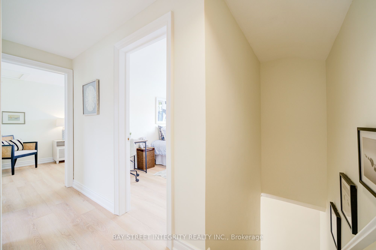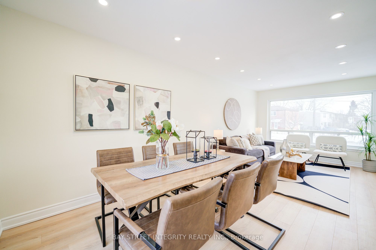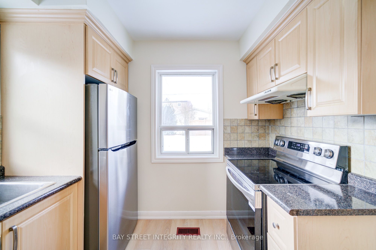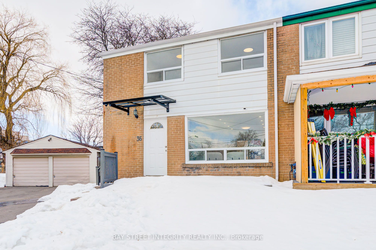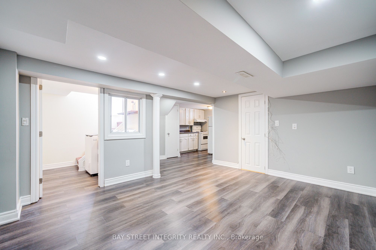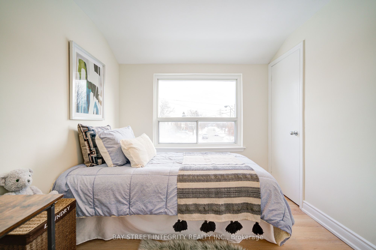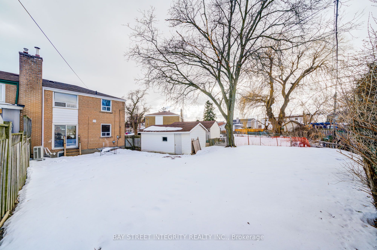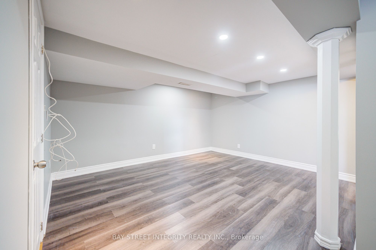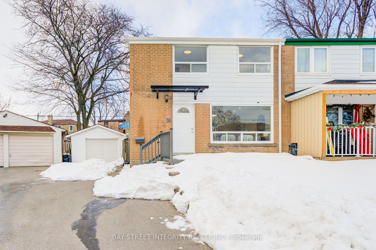
List Price: $898,000
36 Ashwick Drive, Scarborough, M1K 2K9
- By BAY STREET INTEGRITY REALTY INC.
Semi-Detached |MLS - #E12000875|Price Change
3 Bed
2 Bath
Detached Garage
Room Information
| Room Type | Features | Level |
|---|---|---|
| Living Room 4.4 x 3.3 m | Vinyl Floor, Window, Pot Lights | Main |
| Dining Room 2.4 x 3.3 m | Vinyl Floor, Window, Pot Lights | Main |
| Kitchen 3.05 x 2.8 m | Vinyl Floor, Window | Main |
| Bedroom 3.8 x 2.7 m | Vinyl Floor, Window | Second |
| Bedroom 2 4 x 2.4 m | Vinyl Floor, Window | Second |
| Bedroom 3 3 x 2.6 m | Vinyl Floor, Window | Second |
| Kitchen 4.2 x 2.8 m | Laminate | Basement |
Client Remarks
Calling First Time Buyers, or Investors Looking to Add to Your Portfolio. Your Search Ends Here. This All-Brick, South-Facing Semi-detached House on A Large lot In a Desirable Quiet and Convenient Area has Been Professionally Renovated from Top to Bottom. Bright Vinyl Floor Throughout, Open Concept Spacious Living Dining Area With 3-Bedroom Makes This a Perfect Cozy Home. Fenced Huge Backyard with Spacious Patio Accessible Through Patio Door Directly from Dining Room. Finished Basement with Separate Entrance, Full Bath, Kitchenette and a Huge Fridge, Provides Extra Entertaining Recreational Space for You and Your Family to Relax. Brand New Fridge and Laundry Set, One-Year Old Stove, Recently Paved Driveway Offering a lot of Parking Space with Detached Garage. Two-year Old Shingles. Minutes Walking Distance to Public Transit. Opportunity Like This Is Rare, Do Not Miss Out.
Property Description
36 Ashwick Drive, Scarborough, M1K 2K9
Property type
Semi-Detached
Lot size
N/A acres
Style
2-Storey
Approx. Area
N/A Sqft
Home Overview
Last check for updates
Virtual tour
N/A
Basement information
Finished,Separate Entrance
Building size
N/A
Status
In-Active
Property sub type
Maintenance fee
$N/A
Year built
2024
Walk around the neighborhood
36 Ashwick Drive, Scarborough, M1K 2K9Nearby Places

Shally Shi
Sales Representative, Dolphin Realty Inc
English, Mandarin
Residential ResaleProperty ManagementPre Construction
Mortgage Information
Estimated Payment
$0 Principal and Interest
 Walk Score for 36 Ashwick Drive
Walk Score for 36 Ashwick Drive

Book a Showing
Tour this home with Shally
Frequently Asked Questions about Ashwick Drive
Recently Sold Homes in Scarborough
Check out recently sold properties. Listings updated daily
No Image Found
Local MLS®️ rules require you to log in and accept their terms of use to view certain listing data.
No Image Found
Local MLS®️ rules require you to log in and accept their terms of use to view certain listing data.
No Image Found
Local MLS®️ rules require you to log in and accept their terms of use to view certain listing data.
No Image Found
Local MLS®️ rules require you to log in and accept their terms of use to view certain listing data.
No Image Found
Local MLS®️ rules require you to log in and accept their terms of use to view certain listing data.
No Image Found
Local MLS®️ rules require you to log in and accept their terms of use to view certain listing data.
No Image Found
Local MLS®️ rules require you to log in and accept their terms of use to view certain listing data.
No Image Found
Local MLS®️ rules require you to log in and accept their terms of use to view certain listing data.
Check out 100+ listings near this property. Listings updated daily
See the Latest Listings by Cities
1500+ home for sale in Ontario
