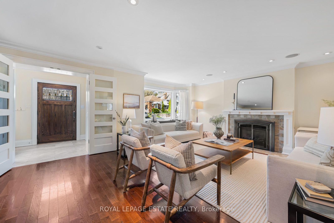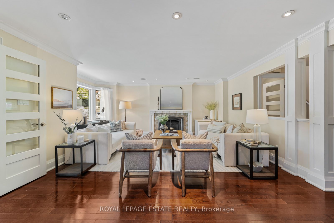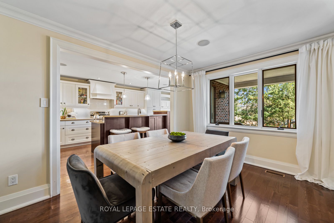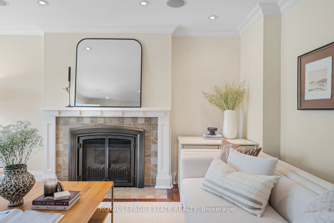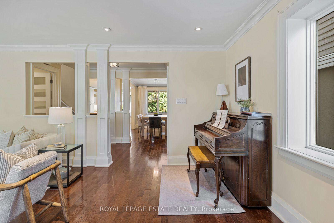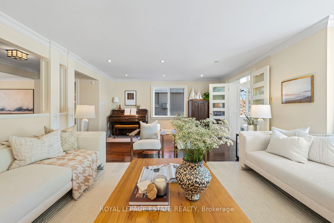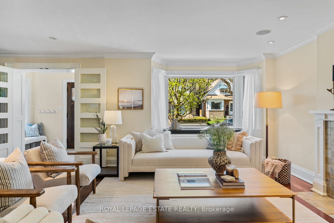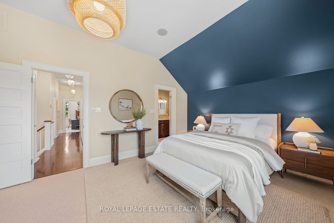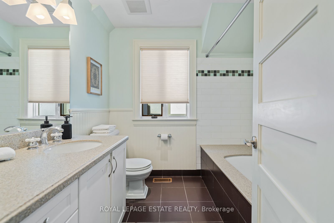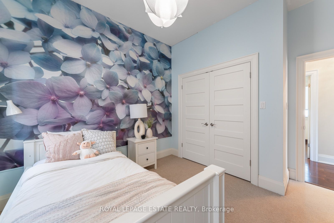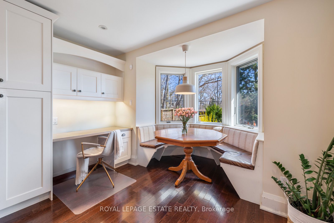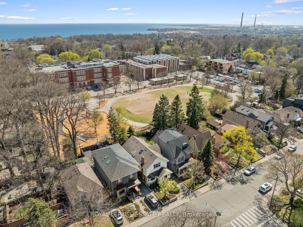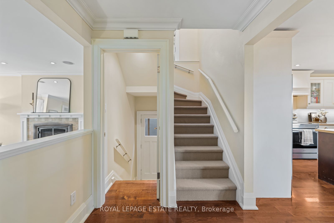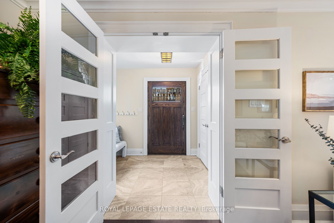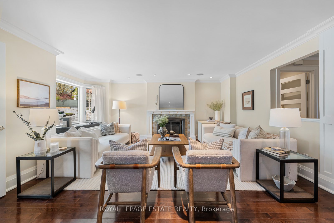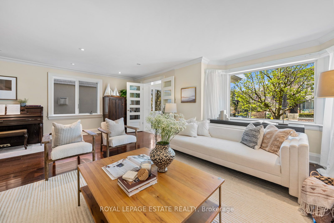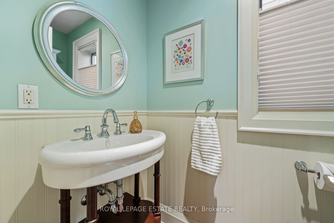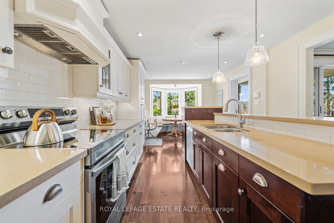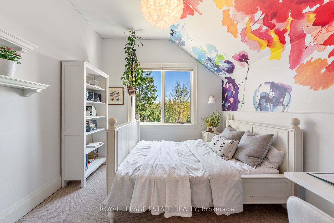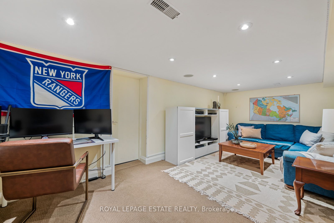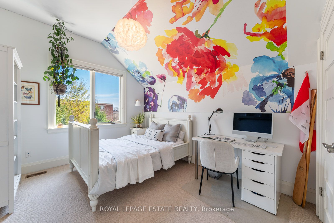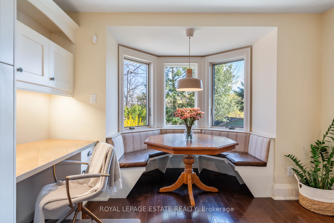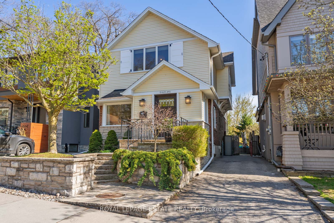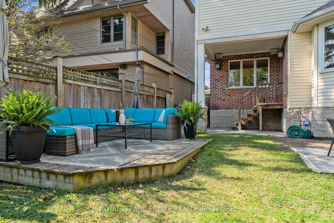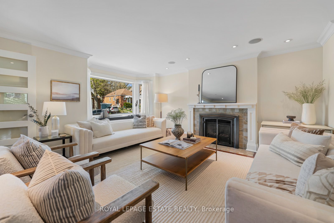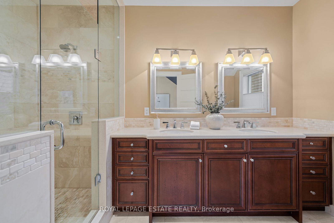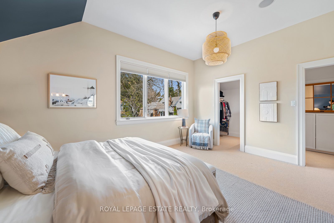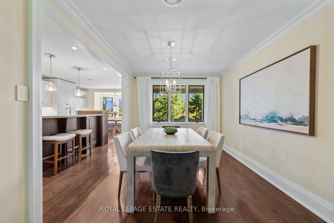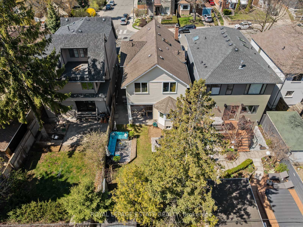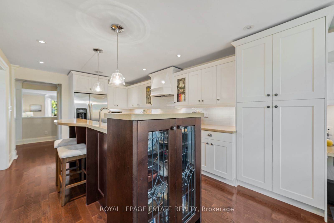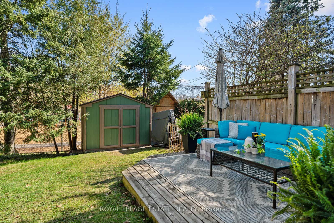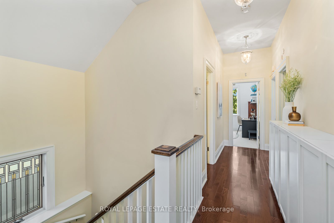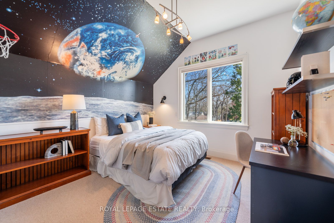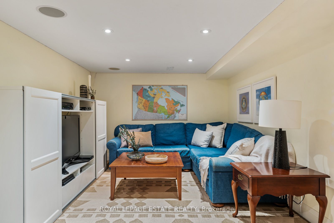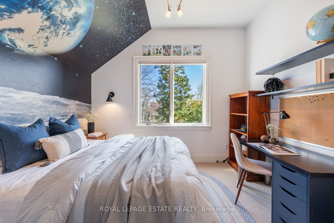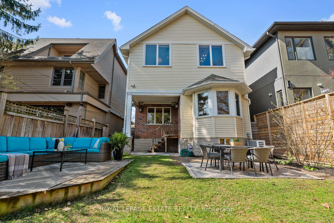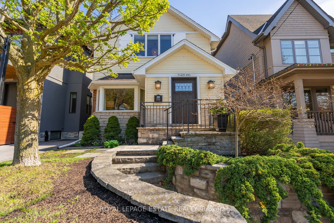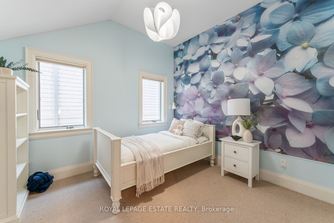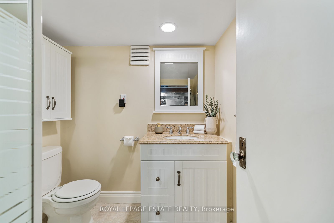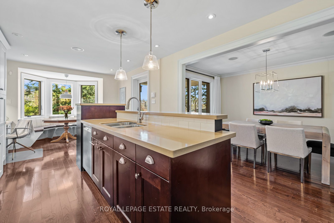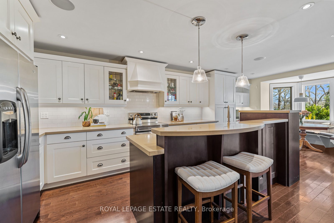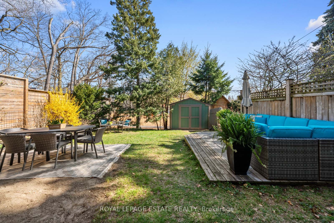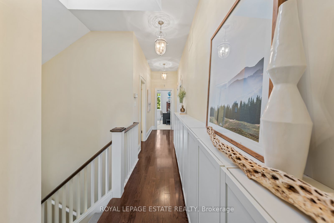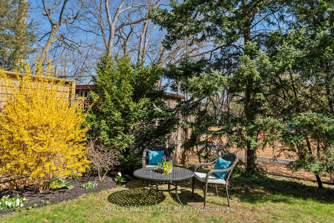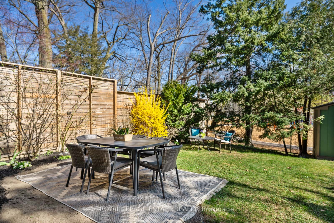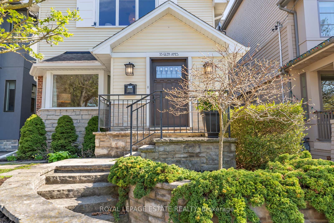
List Price: $2,269,000
35 Glen Ames Glen, Scarborough, M4E 1M3
- By ROYAL LEPAGE ESTATE REALTY
Detached|MLS - #E12118267|New
5 Bed
4 Bath
2000-2500 Sqft.
Lot Size: 33 x 110.75 Feet
None Garage
Room Information
| Room Type | Features | Level |
|---|---|---|
| Dining Room 3.98 x 2.92 m | Open Concept, Hardwood Floor, Large Window | Main |
| Kitchen 4.48 x 3.33 m | Centre Island, Quartz Counter, Stainless Steel Appl | Main |
| Primary Bedroom 3.69 x 5.01 m | Large Window, Walk-In Closet(s), 4 Pc Ensuite | Upper |
| Bedroom 2 3.41 x 3.74 m | Broadloom, Window, Double Closet | Upper |
| Bedroom 3 3.89 x 3.13 m | Broadloom, Window, Double Closet | Upper |
| Bedroom 4 3.53 x 3.51 m | Broadloom, Window, Double Closet | Upper |
| Bedroom 5 2.52 x 3.61 m | Above Grade Window, B/I Shelves, Broadloom | Lower |
Client Remarks
Sunshine & Soul on Glen Ames: Feels like a warm hug the moment you walk in. With its sunny yellow façade, stone walk-up, and timeless Beach charm, 35 Glen Ames sets the tone for comfort, connection, and real family living. Renovated with a growing family in mind, this 4+1 bedroom, 4-bath home is both functional and full of heart, designed for everyday ease and the moments that make a house a home. The oversized entryway and custom mudroom with in-floor radiant heat are made for busy, active families. Inside, the sun-filled family room centres around a cozy gas fireplace, perfect for movie nights, puzzles on the floor, or quiet evenings with your favourite people (and pets). The formal dining room flows into a contemporary kitchen with quartz countertops, a striking centre island with beveled-glass display cabinet, and an eat-in banquette framed by bay windows. Step out to a private backyard with a freshly painted shed, deck, and garden, ideal for starlit dinners, weekend BBQs, or soaking up the seasons. Upstairs, a skylight brightens the wide hallway with custom cabinetry. The sun-soaked primary suite is a true retreat, with two walk-in closets and a spa-like ensuite featuring a double vanity, glass-enclosed shower, and built-in bench. Additional bedrooms include double closets with organizers, offering room to grow and space for everything. The lower level adds even more flexibility with a large rec room, study area, laundry, full bath, and fifth bedroom, plus an extra room with above-grade windows, perfect for guests, a gym, or in-law suite. A long private drive offers parking for three (or four with the gate open), all just minutes from top schools with French Extended/Immersion programs (Williamson, Glen Ames, Malvern), Glen Stewart Ravine, Kingston Road Village, Queen Street, and the beloved boardwalk and lake.This is Beaches living: bright, breezy, and ready to hold all the chaos, calm, and love that come with family life.
Property Description
35 Glen Ames Glen, Scarborough, M4E 1M3
Property type
Detached
Lot size
N/A acres
Style
2-Storey
Approx. Area
N/A Sqft
Home Overview
Last check for updates
Virtual tour
N/A
Basement information
Partially Finished
Building size
N/A
Status
In-Active
Property sub type
Maintenance fee
$N/A
Year built
2024
Walk around the neighborhood
35 Glen Ames Glen, Scarborough, M4E 1M3Nearby Places

Angela Yang
Sales Representative, ANCHOR NEW HOMES INC.
English, Mandarin
Residential ResaleProperty ManagementPre Construction
Mortgage Information
Estimated Payment
$0 Principal and Interest
 Walk Score for 35 Glen Ames Glen
Walk Score for 35 Glen Ames Glen

Book a Showing
Tour this home with Angela
Frequently Asked Questions about Glen Ames Glen
Recently Sold Homes in Scarborough
Check out recently sold properties. Listings updated daily
See the Latest Listings by Cities
1500+ home for sale in Ontario
