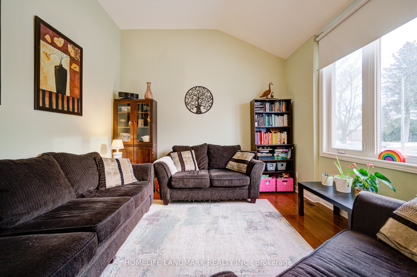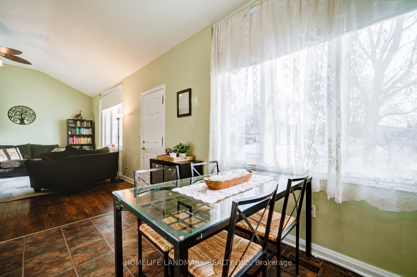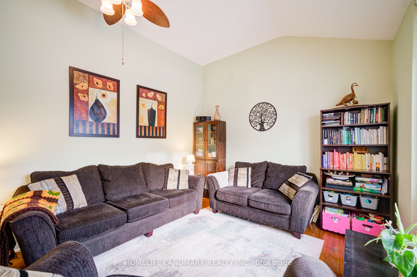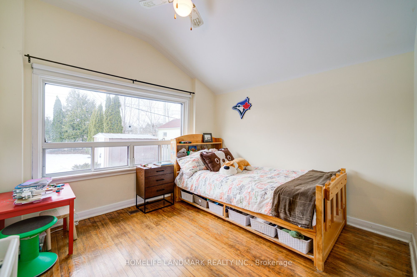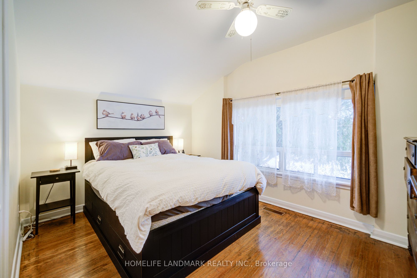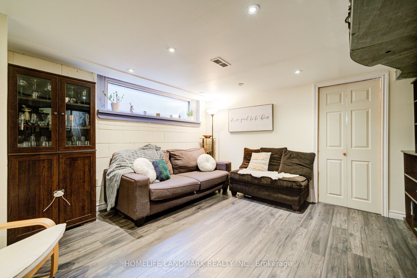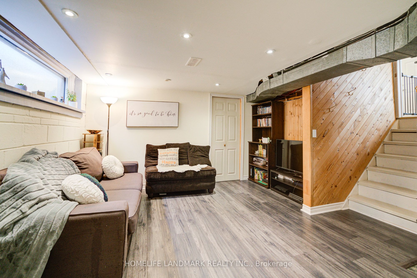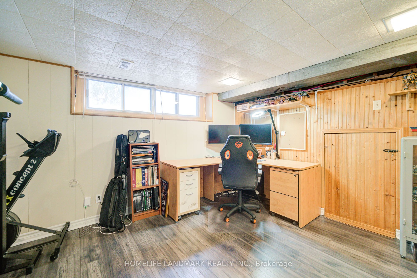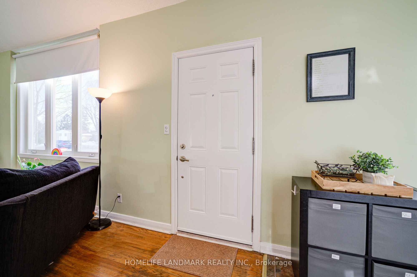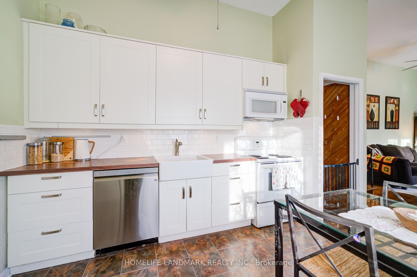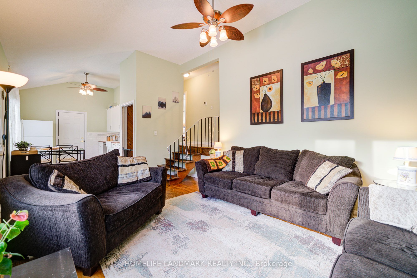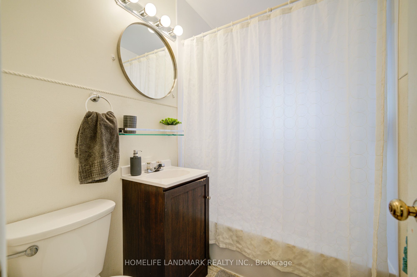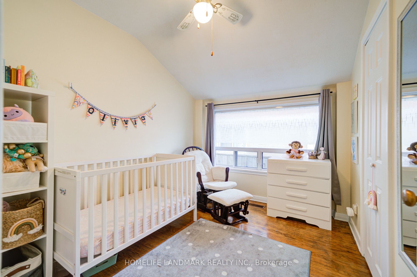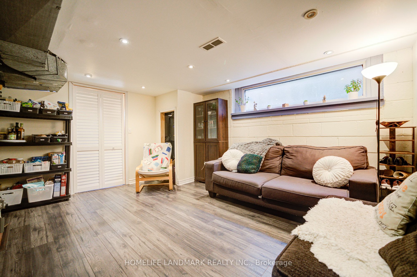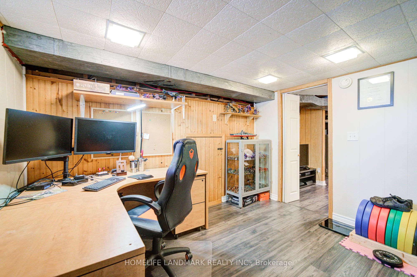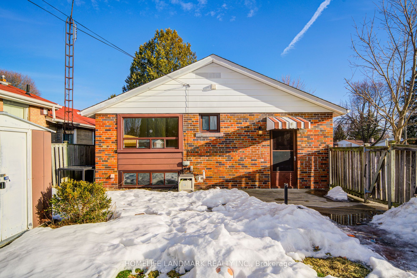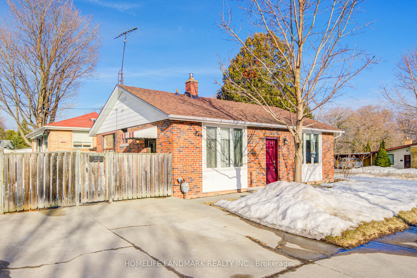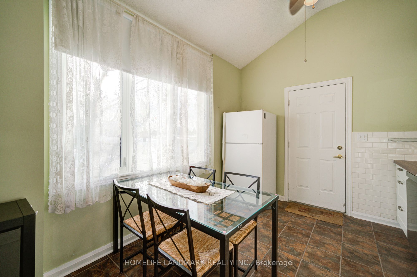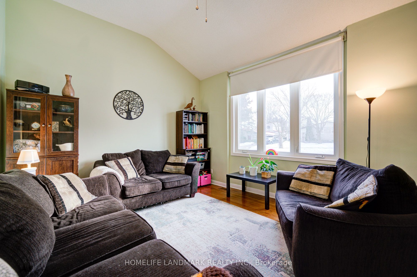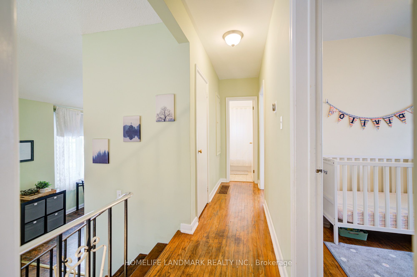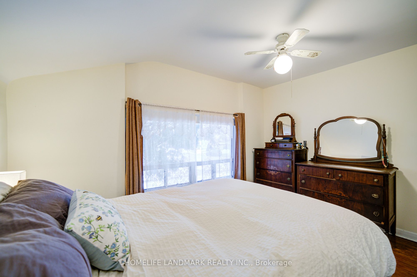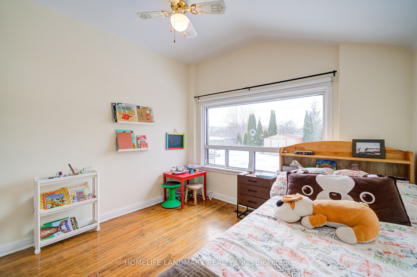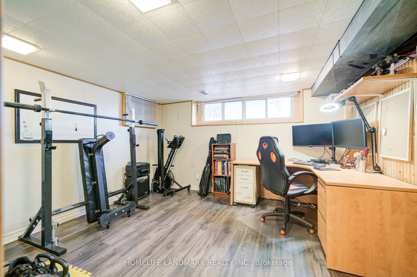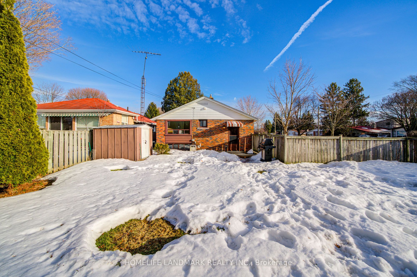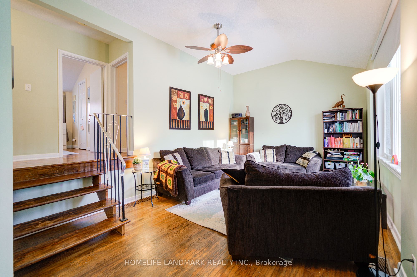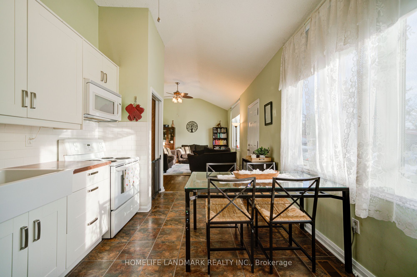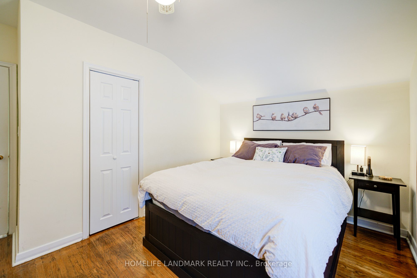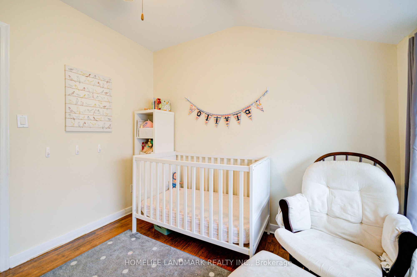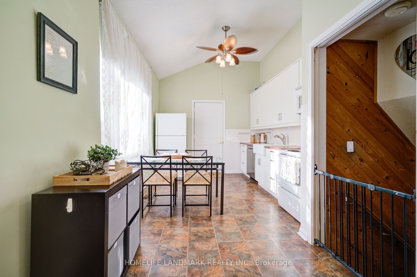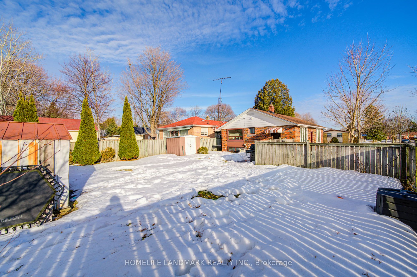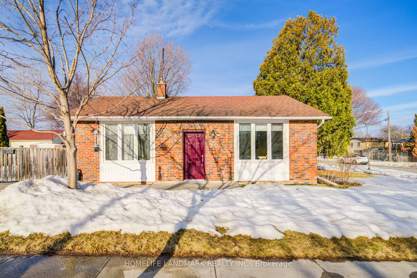
List Price: $899,900
35 Benshire Drive, Scarborough, M1H 1M3
- By HOMELIFE LANDMARK REALTY INC.
Detached|MLS - #E12049367|New
4 Bed
1 Bath
None Garage
Room Information
| Room Type | Features | Level |
|---|---|---|
| Living Room 5.4 x 3.6 m | Hardwood Floor, Picture Window, Ceiling Fan(s) | Ground |
| Kitchen 4.5 x 3.1 m | W/O To Yard, Tile Floor, Ceiling Fan(s) | Ground |
| Dining Room 4.5 x 3.1 m | Combined w/Kitchen, Picture Window | Ground |
| Primary Bedroom 4 x 3.6 m | Hardwood Floor, Large Window, Ceiling Fan(s) | Upper |
| Bedroom 2 3.1 x 2.6 m | Hardwood Floor, Large Window, Ceiling Fan(s) | Upper |
| Bedroom 3 3.6 x 3 m | Hardwood Floor, Large Window, Overlooks Backyard | Upper |
| Bedroom 3.8 x 3.4 m | Laminate, Tile Ceiling, Window | Lower |
Client Remarks
Meticulously maintained home situated on a spacious corner lot (50 x 125 ft). Large backyard backing onto greenspace/trail, with no neighbour behind. 11 ft high ceiling for living room and kitchen. Many upgrades throughout the years (front windows and door 2013, kitchen and bathroom 2017, high efficiency furnace 2018, hot water tank (owned) 2021, washer 2024, dishwasher 2023, air exchange 2006). Large picture window for dining room and living room, with a southwestern exposure let in plenty of sunlight throughout the day. Brick exterior for a timeless beauty and provides excellent insulation value. Finished basement with an additional bedroom, recreation/family room and a large crawlspace for additional storage space. Double car wide driveway, no need to shuffle cars. Family oriented Scarborough neighbourhood with convenient access to schools, parks, Thomson Park, natural trail (The Meadoway), supermarket, church, Scarborough Town Centre, TTC, Highway 401 and the future Scarborough subway station.
Property Description
35 Benshire Drive, Scarborough, M1H 1M3
Property type
Detached
Lot size
N/A acres
Style
Backsplit 3
Approx. Area
N/A Sqft
Home Overview
Last check for updates
Virtual tour
N/A
Basement information
Finished
Building size
N/A
Status
In-Active
Property sub type
Maintenance fee
$N/A
Year built
--
Walk around the neighborhood
35 Benshire Drive, Scarborough, M1H 1M3Nearby Places

Shally Shi
Sales Representative, Dolphin Realty Inc
English, Mandarin
Residential ResaleProperty ManagementPre Construction
Mortgage Information
Estimated Payment
$0 Principal and Interest
 Walk Score for 35 Benshire Drive
Walk Score for 35 Benshire Drive

Book a Showing
Tour this home with Shally
Frequently Asked Questions about Benshire Drive
Recently Sold Homes in Scarborough
Check out recently sold properties. Listings updated daily
No Image Found
Local MLS®️ rules require you to log in and accept their terms of use to view certain listing data.
No Image Found
Local MLS®️ rules require you to log in and accept their terms of use to view certain listing data.
No Image Found
Local MLS®️ rules require you to log in and accept their terms of use to view certain listing data.
No Image Found
Local MLS®️ rules require you to log in and accept their terms of use to view certain listing data.
No Image Found
Local MLS®️ rules require you to log in and accept their terms of use to view certain listing data.
No Image Found
Local MLS®️ rules require you to log in and accept their terms of use to view certain listing data.
No Image Found
Local MLS®️ rules require you to log in and accept their terms of use to view certain listing data.
No Image Found
Local MLS®️ rules require you to log in and accept their terms of use to view certain listing data.
Check out 100+ listings near this property. Listings updated daily
See the Latest Listings by Cities
1500+ home for sale in Ontario
