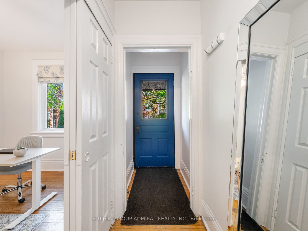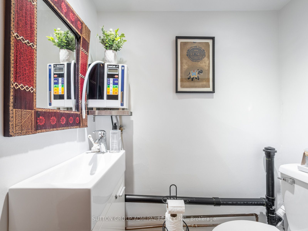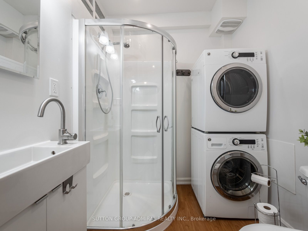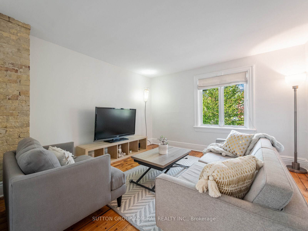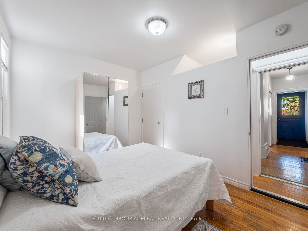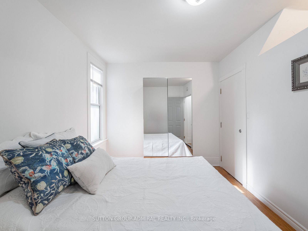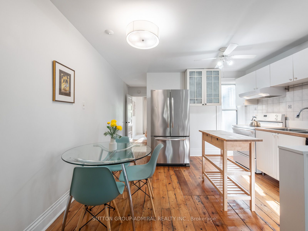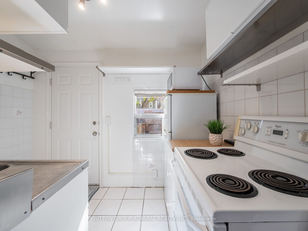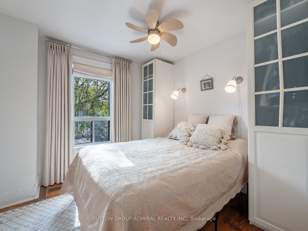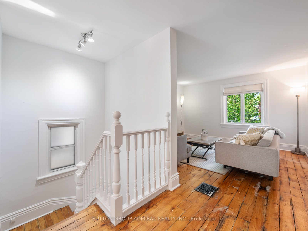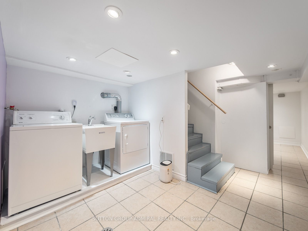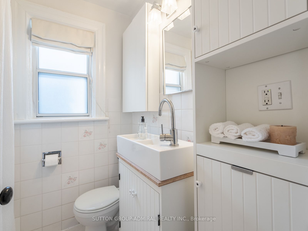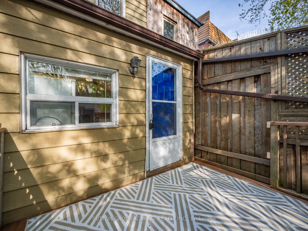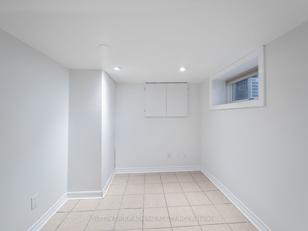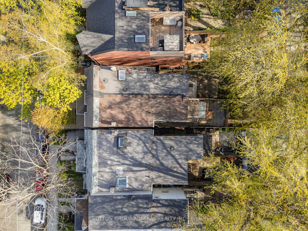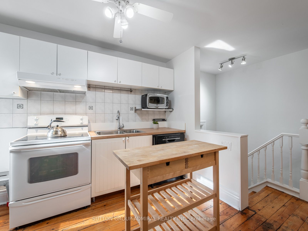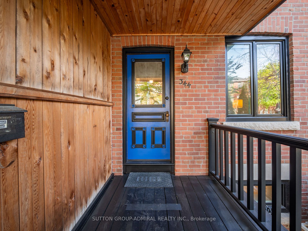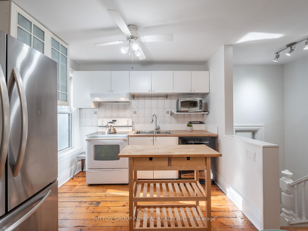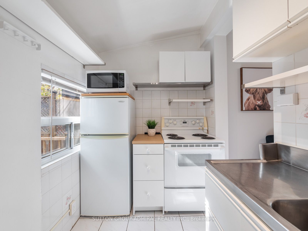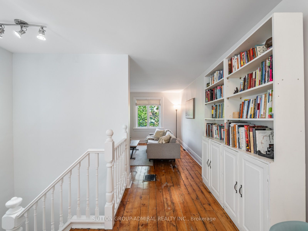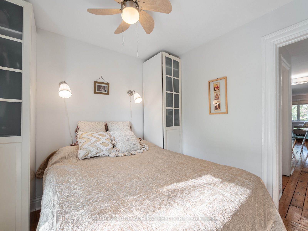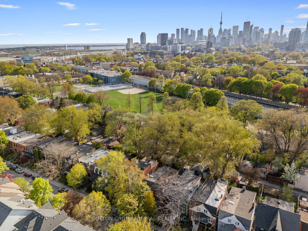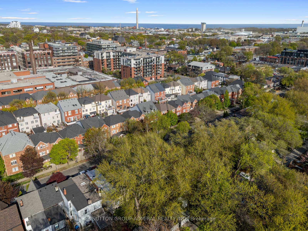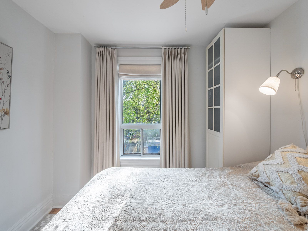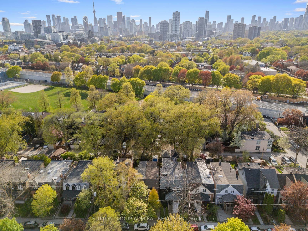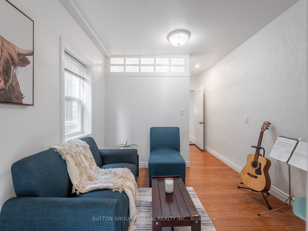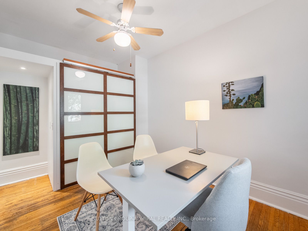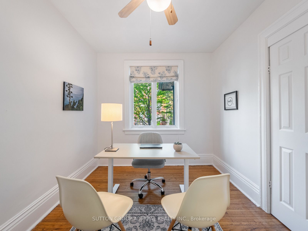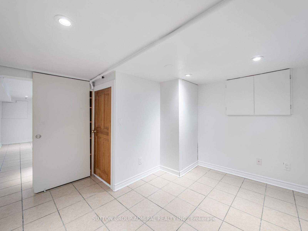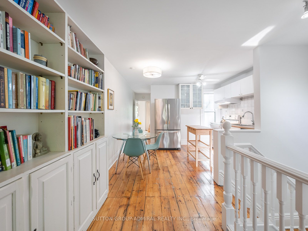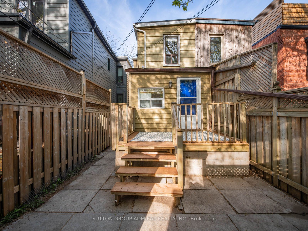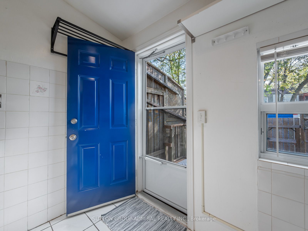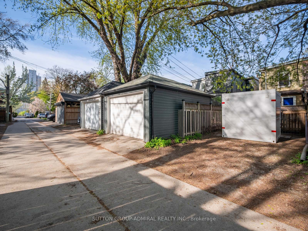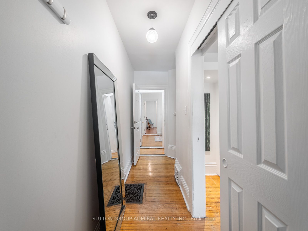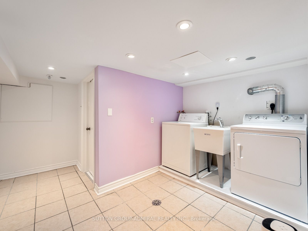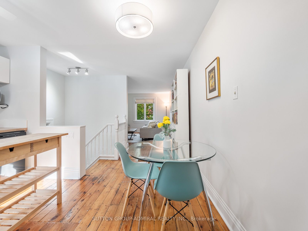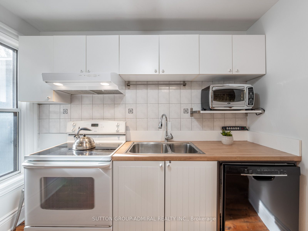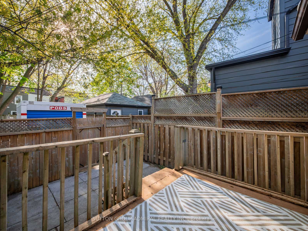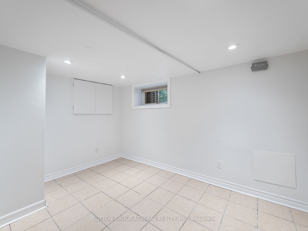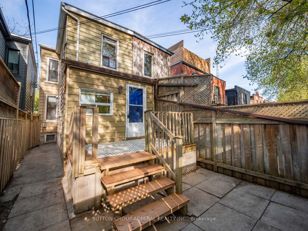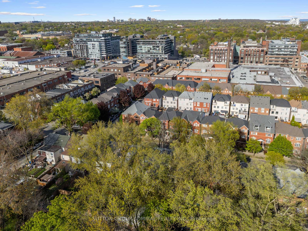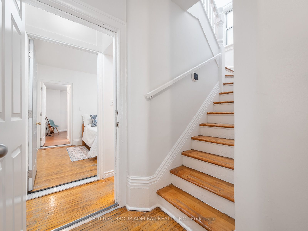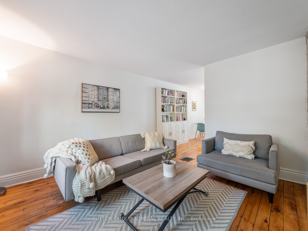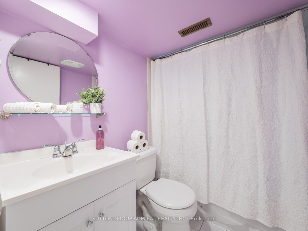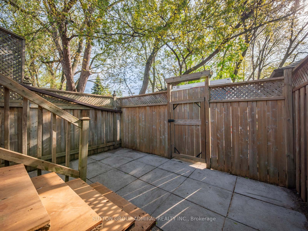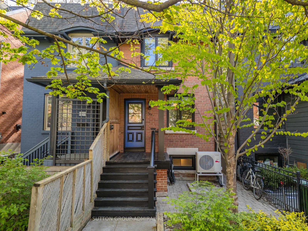
List Price: $1,149,000
344 Logan Avenue, Scarborough, M4M 2N7
- By SUTTON GROUP-ADMIRAL REALTY INC.
Semi-Detached |MLS - #E12144953|New
4 Bed
4 Bath
1100-1500 Sqft.
Lot Size: 14.67 x 115 Feet
None Garage
Room Information
| Room Type | Features | Level |
|---|---|---|
| Living Room 2.93 x 2.9 m | Hardwood Floor, Casement Windows, Wood Trim | Main |
| Kitchen 1.88 x 2.8 m | Tile Floor, Stainless Steel Sink, W/O To Deck | Main |
| Bedroom 3.86 x 3.67 m | Hardwood Floor, 2 Pc Ensuite, Overlooks Frontyard | Main |
| Bedroom 2.85 x 3.84 m | Hardwood Floor, Casement Windows, Closet | Main |
| Living Room 3.83 x 3.85 m | Hardwood Floor, Casement Windows, Overlooks Frontyard | Second |
| Dining Room 3.01 x 3.84 m | Hardwood Floor, Combined w/Kitchen, Open Concept | Second |
| Kitchen 3.01 x 3.84 m | Hardwood Floor, Stainless Steel Appl, Ceiling Fan(s) | Second |
| Bedroom 2.77 x 2.85 m | Hardwood Floor, Ceiling Fan(s), Overlooks Backyard | Second |
Client Remarks
Welcome to 344 Logan Avenue, a beautifully updated and thoughtfully laid-out home in the heart of vibrant Leslieville, offering exceptional versatility across three fully finished levels. This unique property features 3+1 bedrooms and 4 bathrooms, making it ideal for multi-generational living, rental income, or live/work flexibility. The main floor boasts two spacious bedrooms, a bright living area, and a modern kitchen at the rear, complemented by a newly renovated 3-piece bathroom and an additional 2-piece powder room both with updated fixtures, cabinets, and a stacked laundry unit tucked into the layout for convenience. Upstairs, the private one-bedroom suite includes its own 4-piece bathroom with new cabinetry, a fully equipped kitchen with a brand new fridge, dishwasher, and countertop, and blackout curtains in the bedroom and living areas for comfort and privacy. The fully waterproofed basement includes another generous bedroom, a clean 4-piece bathroom, a dedicated laundry area, and a partial concrete crawlspace for extra storage. Additional highlights include built-in light fixtures throughout, blackout blinds and curtains in the main and upper-level bedrooms and living rooms, an Ecobee smart thermostat (installed in 2024), and updated 100-amp electrical with all new wiring. The windows at the front of the house are just 8 years old and double-pane with screens, while those at the rear are approximately 15 years old. The property also offers tandem parking for two cars. Enjoy everything Leslieville has to offer: steps to amazing restaurants, local shops, indie theatres, quality schools, grocery stores, and lush parks. You're just minutes from Torontos Beaches, with easy access to highways and transit. Best of all, the home is within a 10-minute walk to the future Leslieville station of the Ontario Line Toronto's upcoming TTC relief line which will connect the GTA in under 30 minutes from end to end, adding tremendous long-term value and convenience
Property Description
344 Logan Avenue, Scarborough, M4M 2N7
Property type
Semi-Detached
Lot size
N/A acres
Style
2-Storey
Approx. Area
N/A Sqft
Home Overview
Last check for updates
Virtual tour
N/A
Basement information
Crawl Space,Finished
Building size
N/A
Status
In-Active
Property sub type
Maintenance fee
$N/A
Year built
2024
Walk around the neighborhood
344 Logan Avenue, Scarborough, M4M 2N7Nearby Places

Angela Yang
Sales Representative, ANCHOR NEW HOMES INC.
English, Mandarin
Residential ResaleProperty ManagementPre Construction
Mortgage Information
Estimated Payment
$0 Principal and Interest
 Walk Score for 344 Logan Avenue
Walk Score for 344 Logan Avenue

Book a Showing
Tour this home with Angela
Frequently Asked Questions about Logan Avenue
Recently Sold Homes in Scarborough
Check out recently sold properties. Listings updated daily
See the Latest Listings by Cities
1500+ home for sale in Ontario
