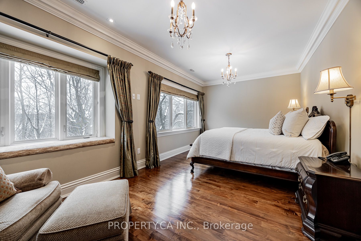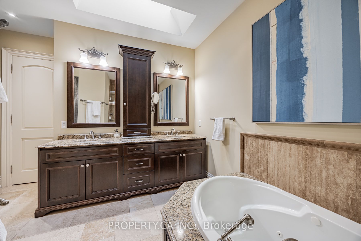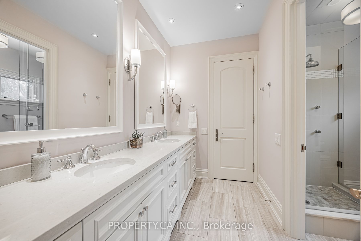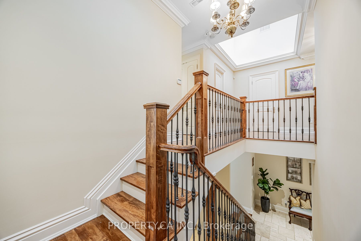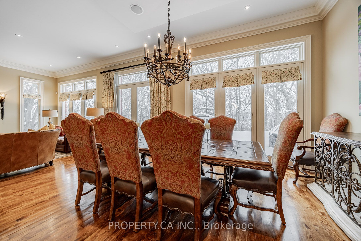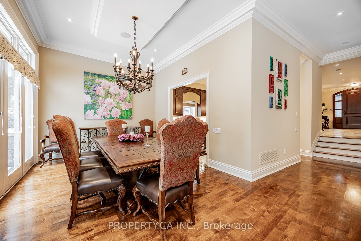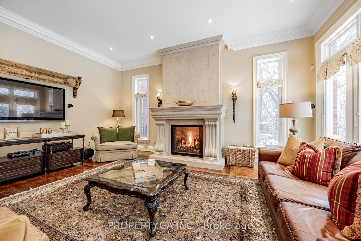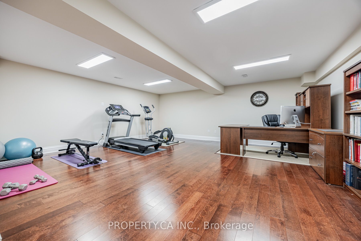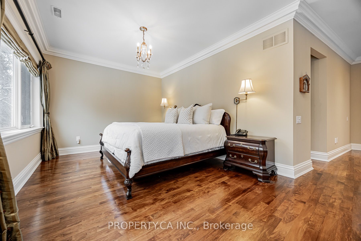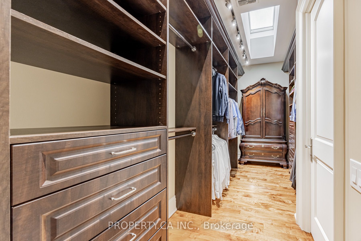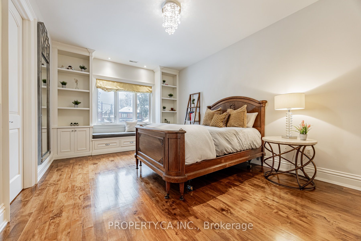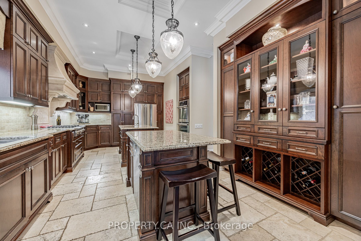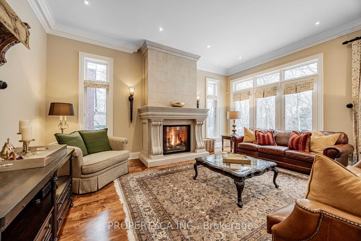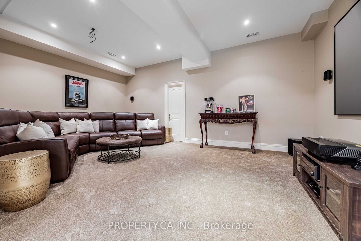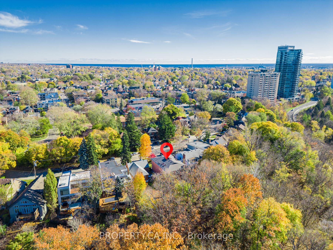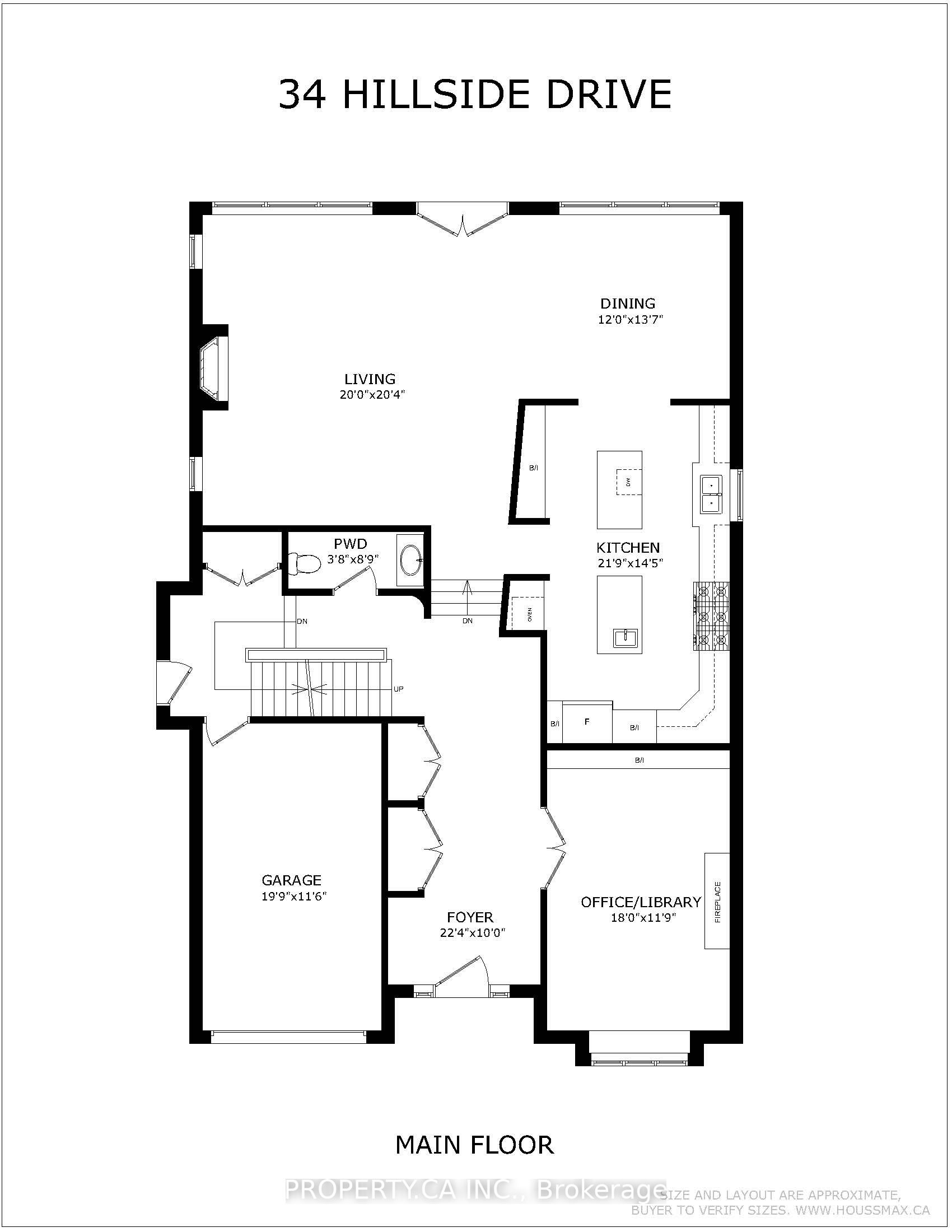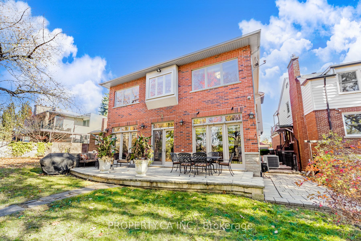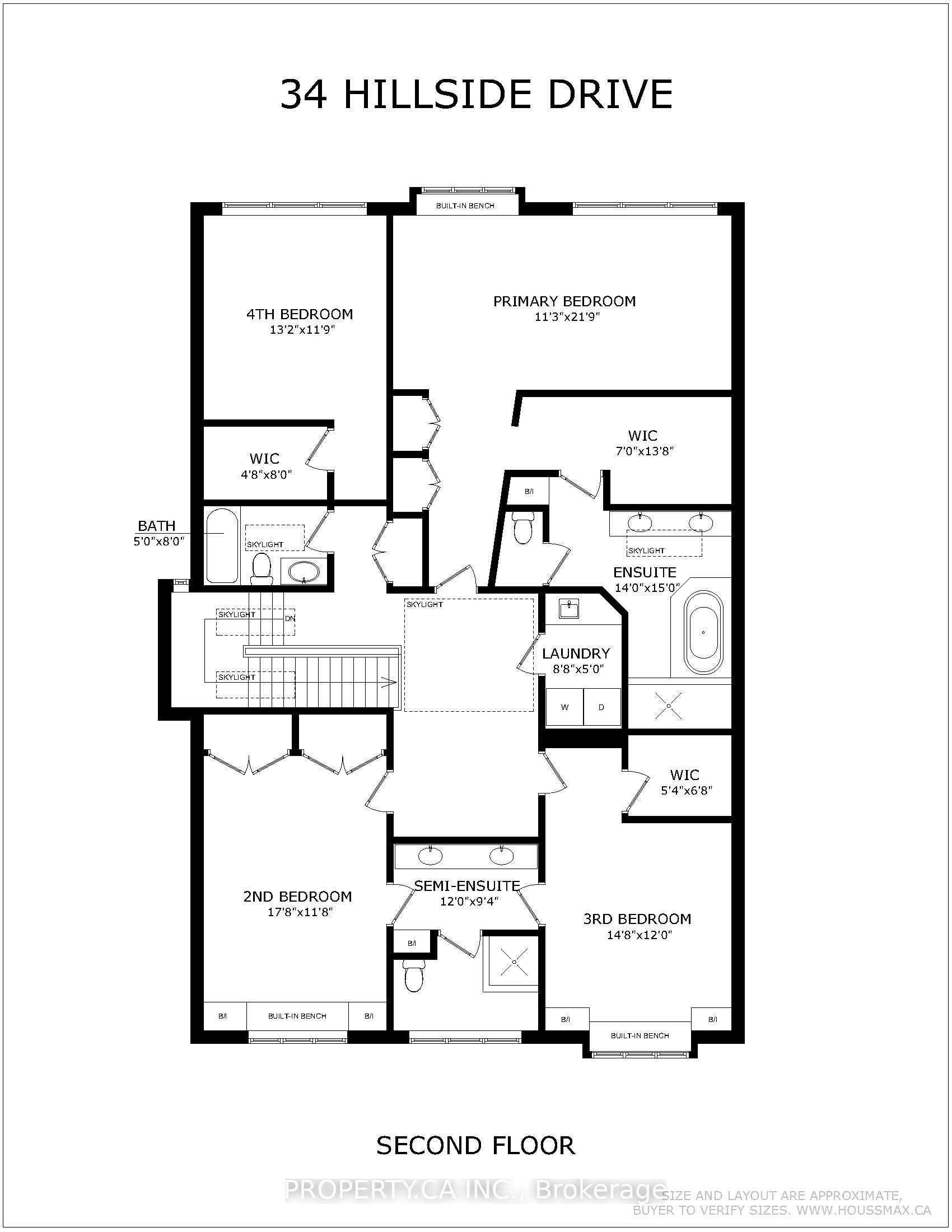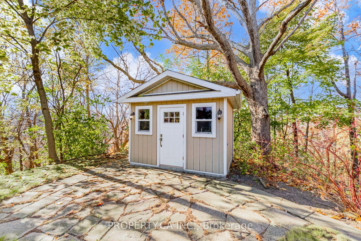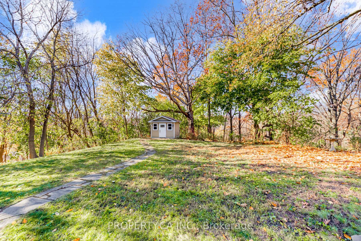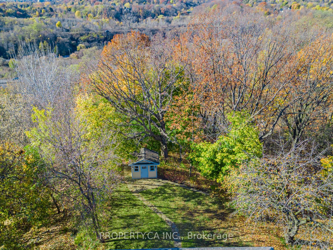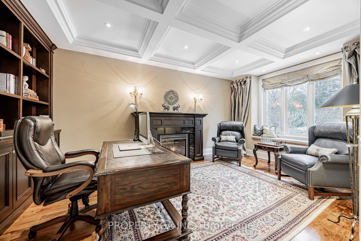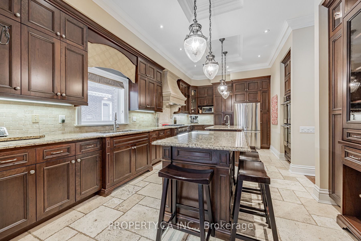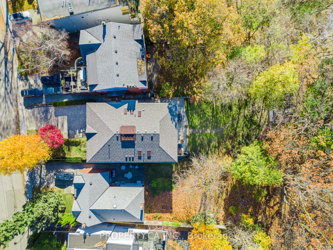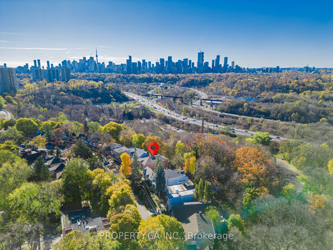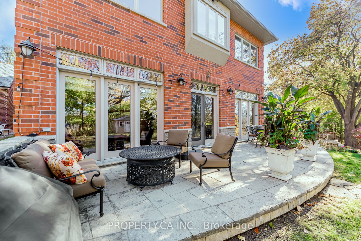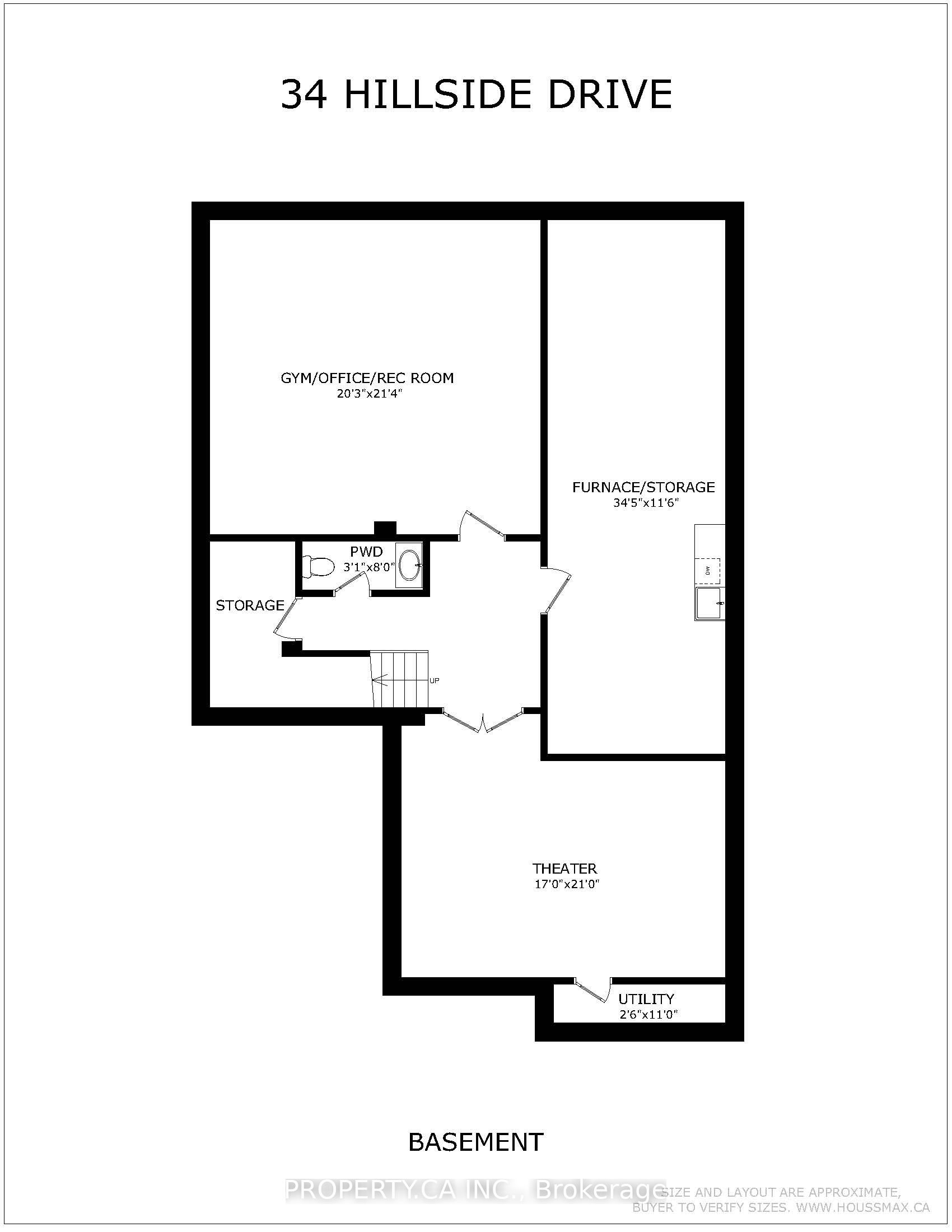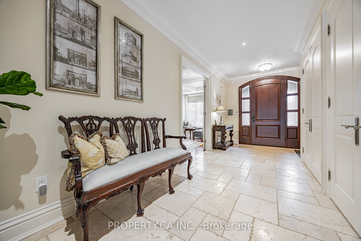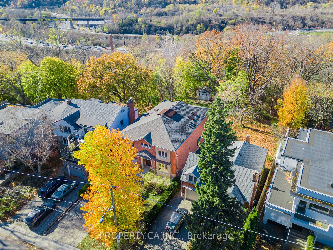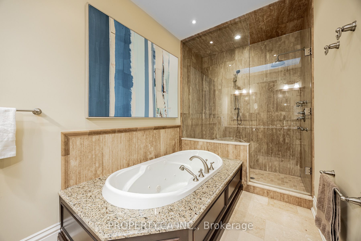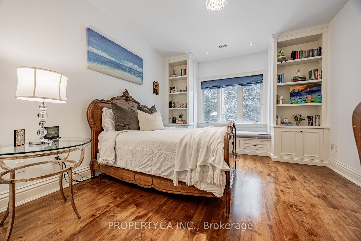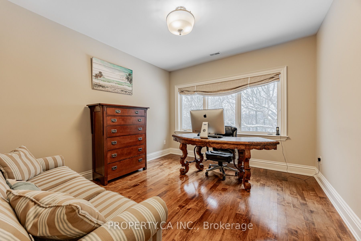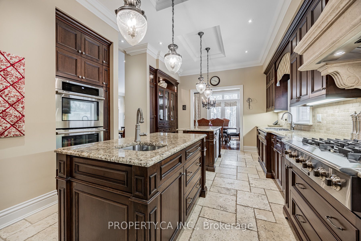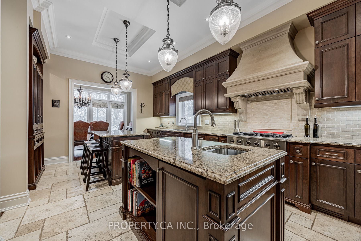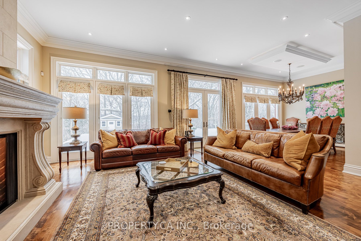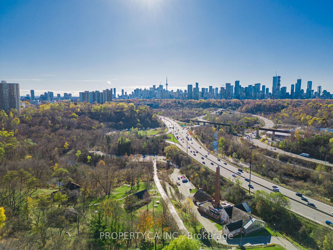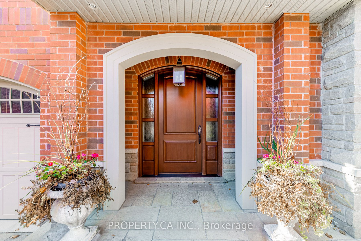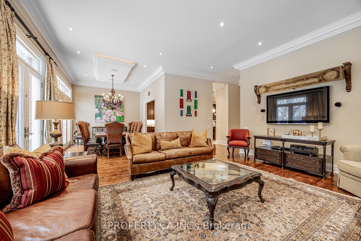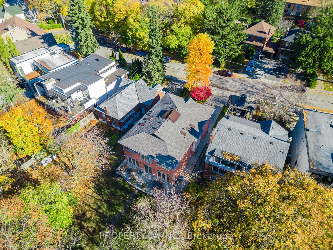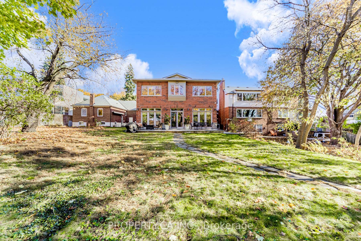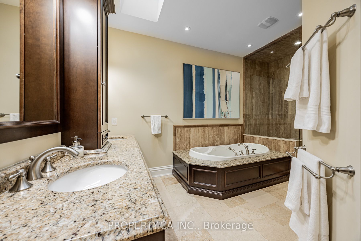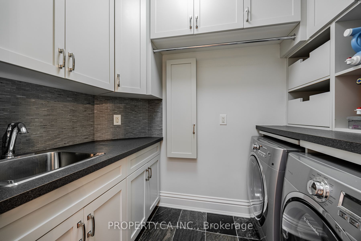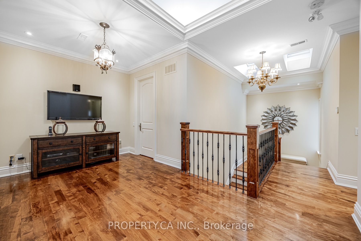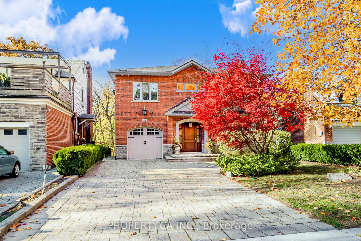
List Price: $3,999,900
34 Hillside Drive, Scarborough, M4K 2M2
- By PROPERTY.CA INC.
Detached|MLS - #E12026447|New
4 Bed
5 Bath
3500-5000 Sqft.
Lot Size: 40 x 302 Feet
Built-In Garage
Room Information
| Room Type | Features | Level |
|---|---|---|
| Dining Room 3.66 x 4.14 m | Large Window, W/O To Patio, Combined w/Living | Main |
| Kitchen 6.63 x 4.39 m | B/I Appliances, Eat-in Kitchen, Granite Counters | Main |
| Living Room 6.1 x 6.2 m | Gas Fireplace, Large Window, W/O To Patio | Main |
| Primary Bedroom 3.43 x 6.63 m | Walk-In Closet(s), Access To Garage, 5 Pc Ensuite | Second |
| Bedroom 2 4.27 x 4.57 m | 5 Pc Ensuite, Soaking Tub | Second |
| Bedroom 3 4.47 x 3.66 m | Walk-In Closet(s), Large Window, Hardwood Floor | Second |
| Bedroom 4 4.01 x 3.58 m | Walk-In Closet(s), Large Window | Second |
Client Remarks
Welcome to this exquisite executive home, thoughtfully designed to blend luxury, comfort, and functionality seamlessly. Featuring approximately 5,270 sq ft of beautifully finished living space (including the basement), this residence offers 4 spacious bedrooms and 5 elegantly appointed bathrooms with 3 full baths on the 2nd level, ideal for family living and sophisticated entertaining. The chef-inspired kitchen boasts two expansive islands, dual sinks, and premium built-in appliances, making meal preparation effortless. The sun-filled office/library features elegant coffered ceilings on the main floor and a cosy gas fireplace perfect for working from home or meeting clients. The grand living room showcases soaring 11-foot ceilings and oversized windows that flood the space with natural light, highlighting breathtaking unobstructed ravine views. Five skylights further enhance brightness throughout the home. The lower level is designed for relaxation and recreation, featuring a custom-built theatre room with nearly 10-foot ceilings ideal for movie nights, sporting events, and more as well as a versatile recreation room currently used as a home gym but equally suited as a kids' playroom, home office, or family space. Modern conveniences include ethernet wiring throughout for seamless connectivity. Outside, the generous backyard provides ample space for entertaining on the rear patio or adding a future pool, all surrounded by nature's tranquillity. Additional highlights include an attached garage, parking for up to six vehicles, and meticulously landscaped grounds. Ideally located less than a 10-minute bicycle ride to Evergreen Brickworks, an 18-minute walk to Broadview Station, and an easy commute downtown of approximately 35 minutes by TTC or just 15 minutes by car to Union Station; this sophisticated home offers exceptional convenience and refined living in an unbeatable setting.
Property Description
34 Hillside Drive, Scarborough, M4K 2M2
Property type
Detached
Lot size
N/A acres
Style
2-Storey
Approx. Area
N/A Sqft
Home Overview
Last check for updates
Virtual tour
N/A
Basement information
Finished,Separate Entrance
Building size
N/A
Status
In-Active
Property sub type
Maintenance fee
$N/A
Year built
--
Walk around the neighborhood
34 Hillside Drive, Scarborough, M4K 2M2Nearby Places

Angela Yang
Sales Representative, ANCHOR NEW HOMES INC.
English, Mandarin
Residential ResaleProperty ManagementPre Construction
Mortgage Information
Estimated Payment
$0 Principal and Interest
 Walk Score for 34 Hillside Drive
Walk Score for 34 Hillside Drive

Book a Showing
Tour this home with Angela
Frequently Asked Questions about Hillside Drive
Recently Sold Homes in Scarborough
Check out recently sold properties. Listings updated daily
See the Latest Listings by Cities
1500+ home for sale in Ontario
