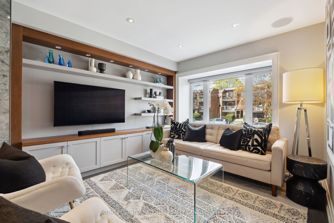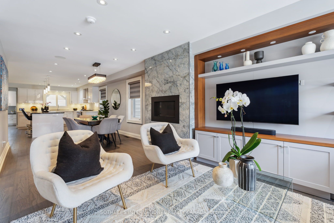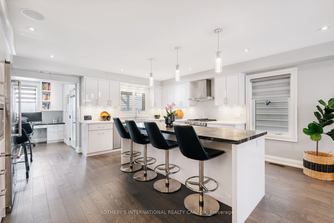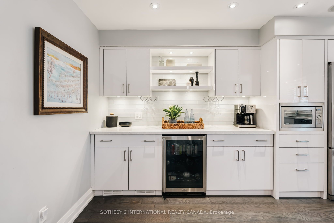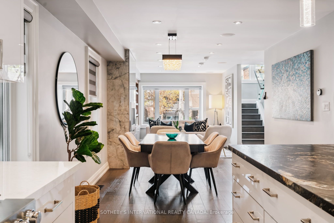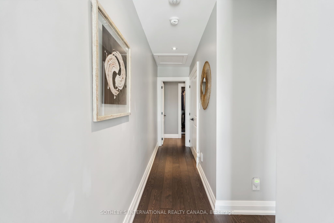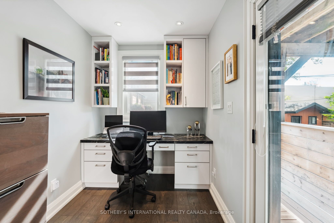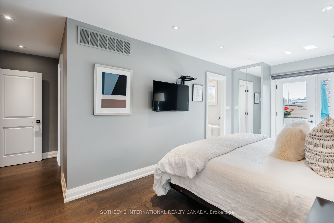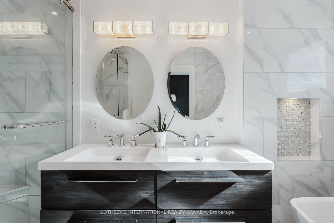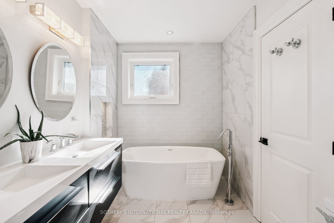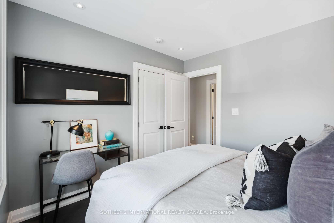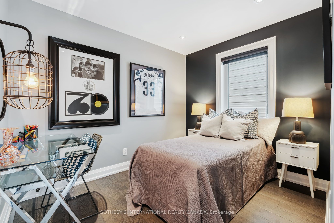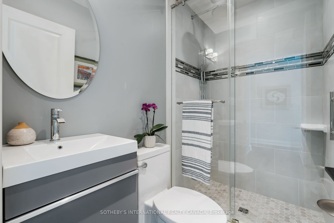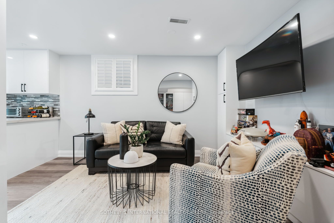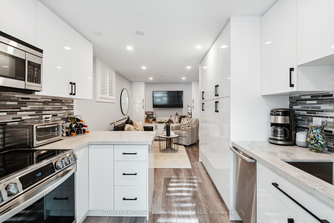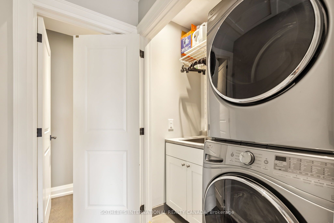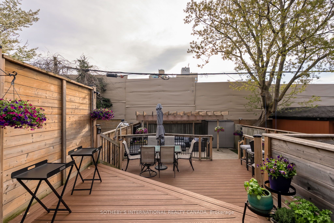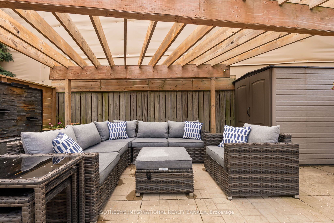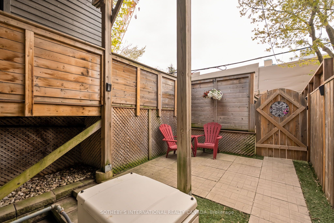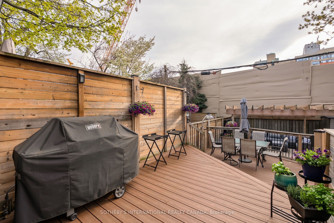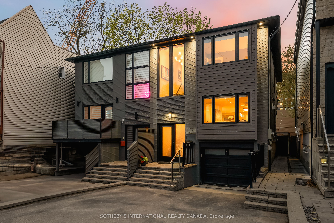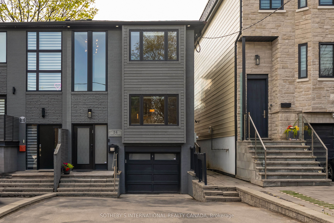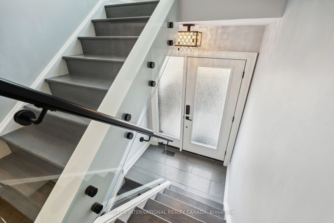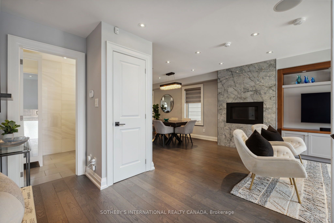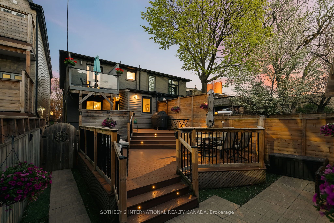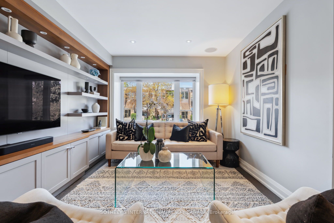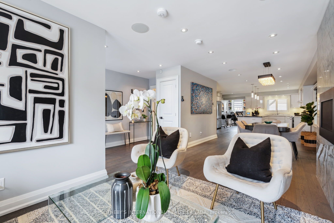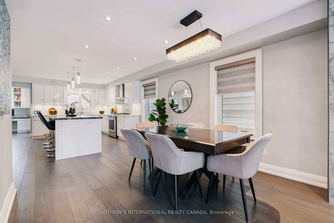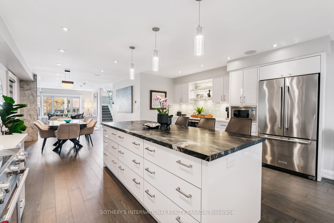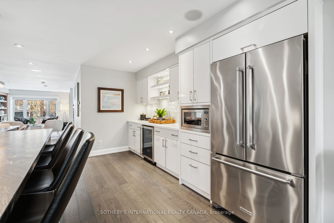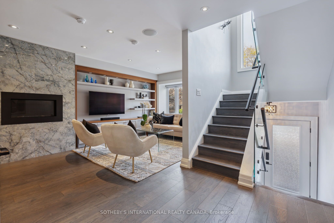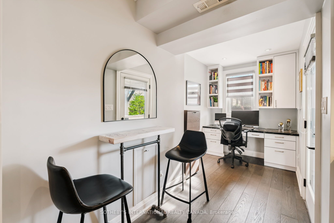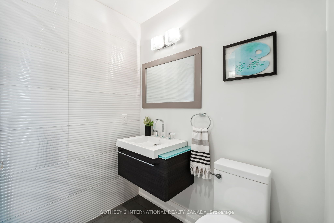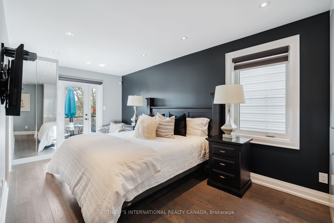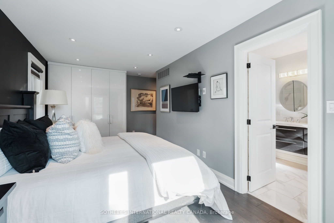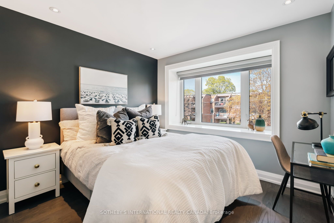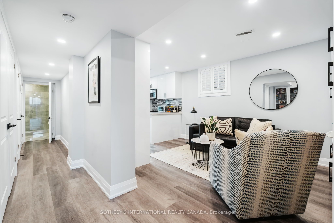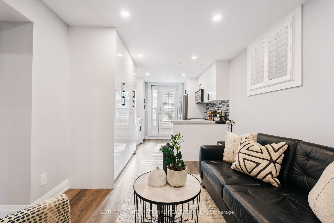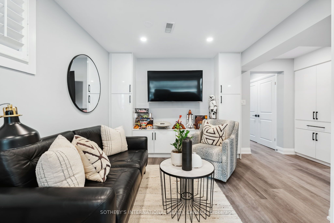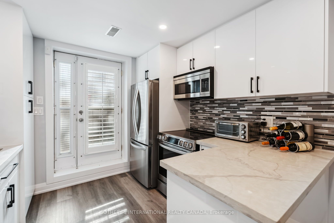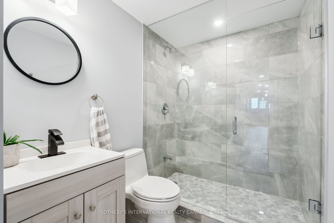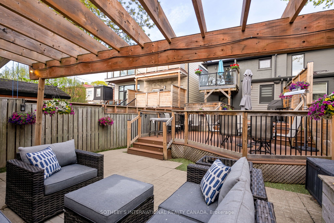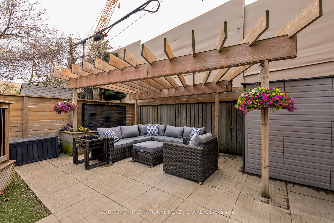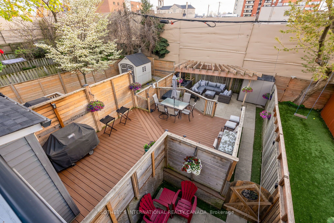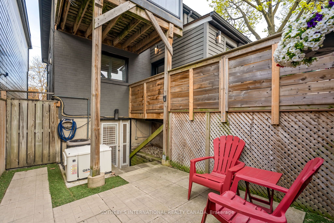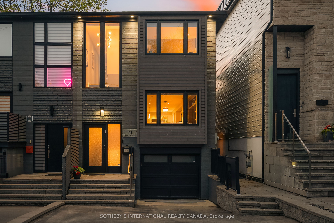
List Price: $1,799,000 5% reduced
34 Eaton Avenue, Scarborough, M4J 2Z5
- By SOTHEBY'S INTERNATIONAL REALTY CANADA
Semi-Detached |MLS - #E12158975|Price Change
4 Bed
4 Bath
1500-2000 Sqft.
Lot Size: 22.68 x 126.13 Feet
Attached Garage
Room Information
| Room Type | Features | Level |
|---|---|---|
| Living Room 4.62 x 3.17 m | Hardwood Floor, Open Concept, Bay Window | Main |
| Dining Room 3.25 x 2.79 m | Hardwood Floor, Open Concept, Indirect Lights | Main |
| Kitchen 5.66 x 5.21 m | Hardwood Floor, LED Lighting, Centre Island | Main |
| Primary Bedroom 5.38 x 2.95 m | Hardwood Floor, W/O To Sundeck | Second |
| Bedroom 2 3.15 x 2.92 m | Hardwood Floor, Bay Window | Second |
| Bedroom 3 3.1 x 2.49 m | Hardwood Floor | Second |
Client Remarks
Welcome to 34 Eaton Avenue a fully renovated gem on one of Danforth Villages most charming tree-lined streets. Blending timeless character with modern upgrades, this thoughtfully reimagined home features new plumbing, electrical, insulation, drywall, trim, doors, windows, and hardware. Wide plank maple floors and a myriad of pot lights add warmth and style. The main floor is designed for everyday living and elegant entertaining. A sunlit bay window frames the living room with a gas fireplace, custom built-ins, and 55 TV. The dining area fits 8-10, while the chefs kitchen impresses with a 9-ft granite island, quartz counters, premium appliances, wine fridge, magic corner cabinets, and clever storage throughout. A designer powder room and built-in office complete the floor. Upstairs, the primary suite fits a king bed with seating, offers multiple custom closets, and a spa-like ensuite with soaker tub, double vanity, and glass shower. Two additional bedrooms include deep closets and custom finishes. The laundry room features stacked washer/dryer, sink, and cabinetry. The fully finished basement with separate walkout includes a full kitchen, 3-piece bath, entertainment wall, storage, and laundry rough-in ideal for in-laws or rental income. Upgrades include: variable-speed furnace (2022), alarm system, gas BBQ line, rebuilt deck, and more. Steps to Pape Station and vibrant Danforth amenities, this home offers a rare opportunity in one of Toronto's most dynamic, family-friendly communities.
Property Description
34 Eaton Avenue, Scarborough, M4J 2Z5
Property type
Semi-Detached
Lot size
N/A acres
Style
2-Storey
Approx. Area
N/A Sqft
Home Overview
Basement information
Apartment,Finished with Walk-Out
Building size
N/A
Status
In-Active
Property sub type
Maintenance fee
$N/A
Year built
--
Walk around the neighborhood
34 Eaton Avenue, Scarborough, M4J 2Z5Nearby Places

Angela Yang
Sales Representative, ANCHOR NEW HOMES INC.
English, Mandarin
Residential ResaleProperty ManagementPre Construction
Mortgage Information
Estimated Payment
$0 Principal and Interest
 Walk Score for 34 Eaton Avenue
Walk Score for 34 Eaton Avenue

Book a Showing
Tour this home with Angela
Frequently Asked Questions about Eaton Avenue
Recently Sold Homes in Scarborough
Check out recently sold properties. Listings updated daily
See the Latest Listings by Cities
1500+ home for sale in Ontario
