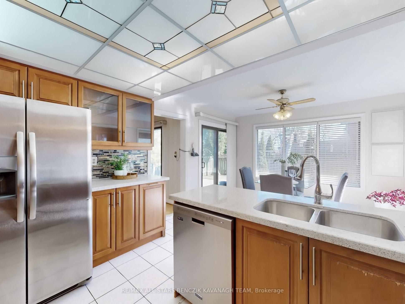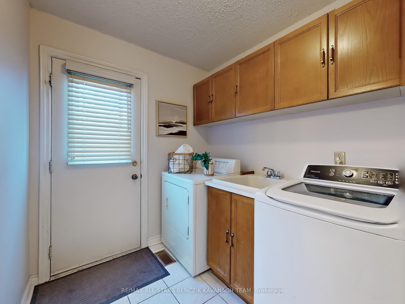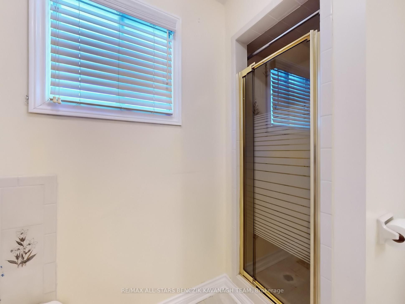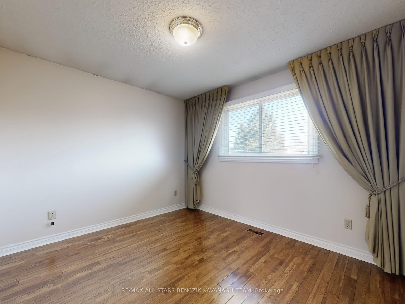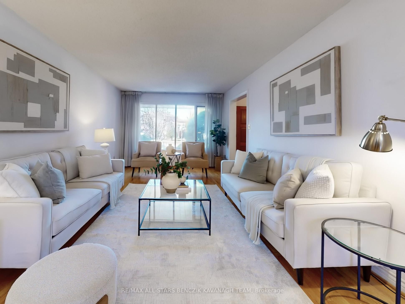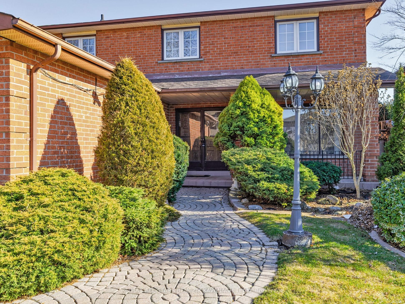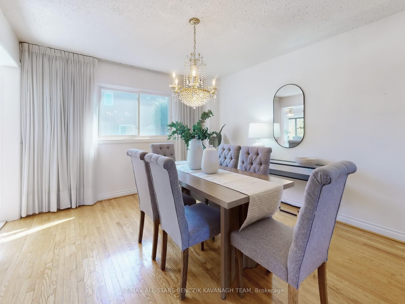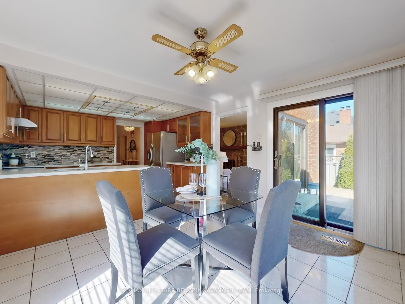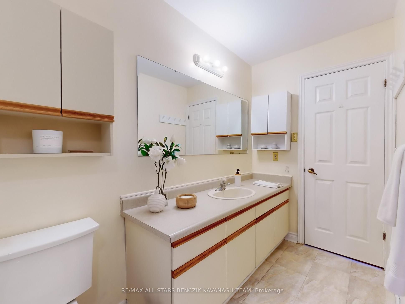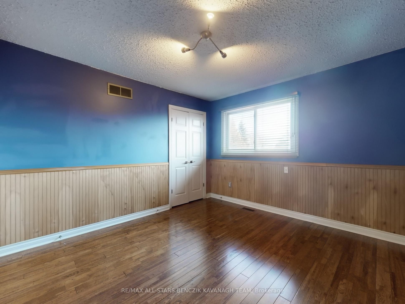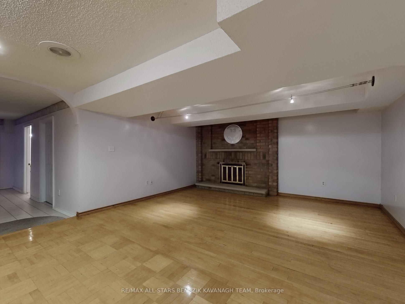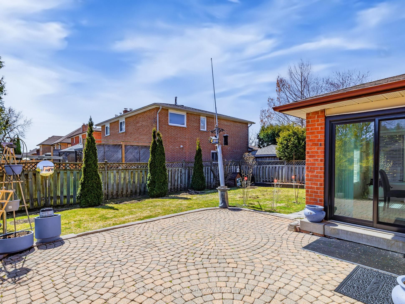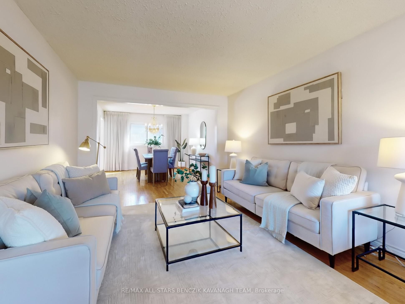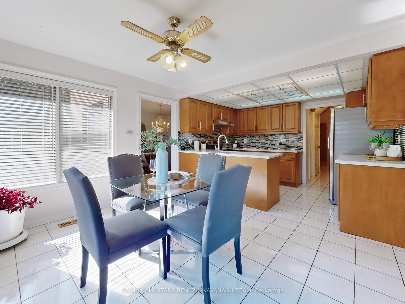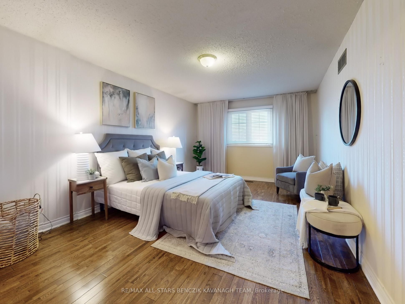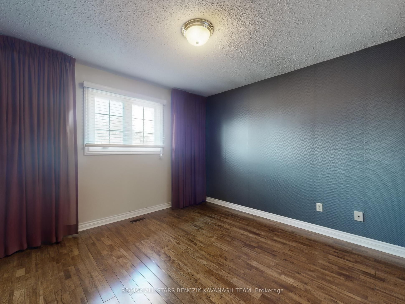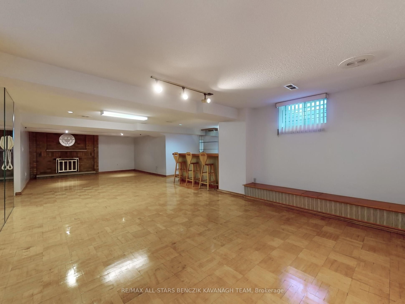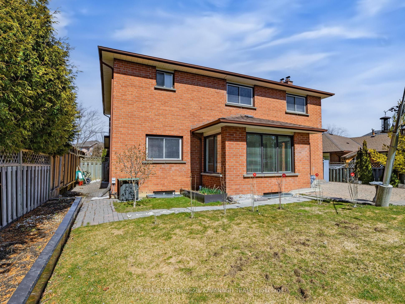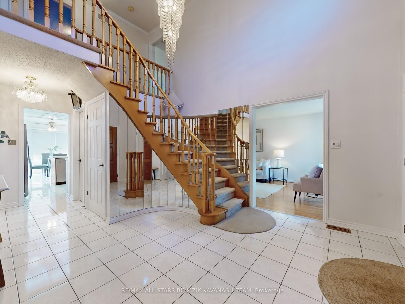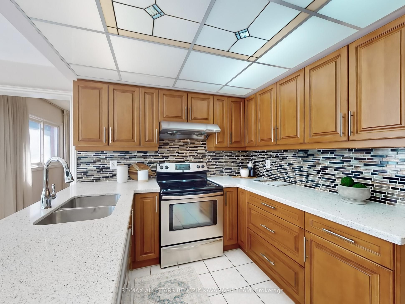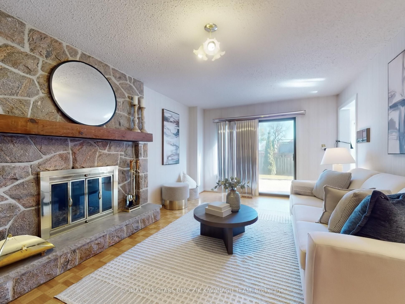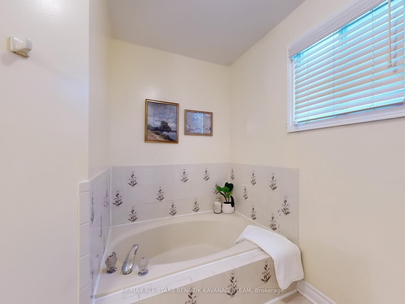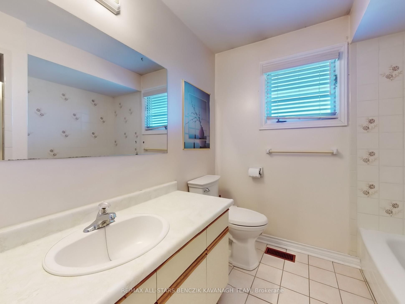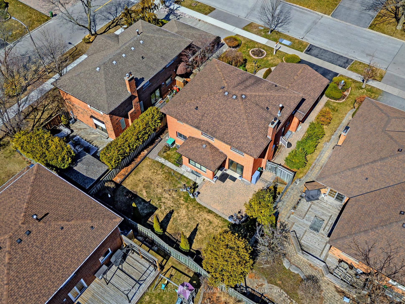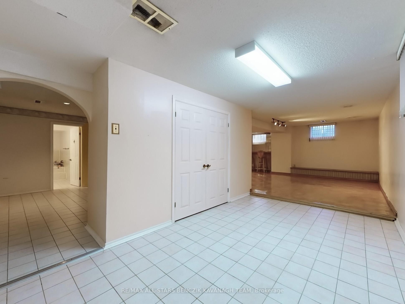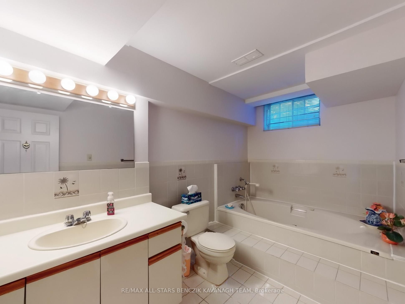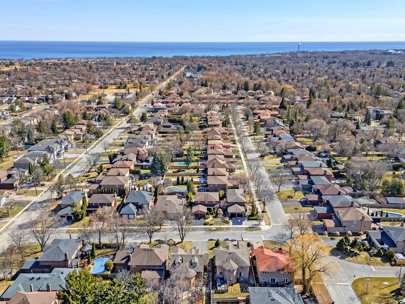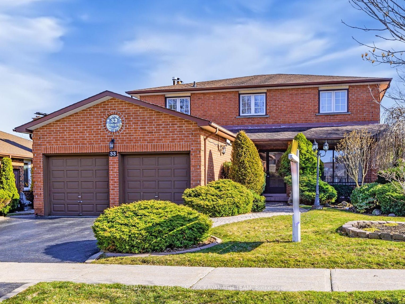
List Price: $1,328,000
33 Evenwood Avenue, Scarborough, M1C 3T2
- By RE/MAX ALL-STARS BENCZIK KAVANAGH TEAM
Detached|MLS - #E12057172|New
4 Bed
4 Bath
Attached Garage
Room Information
| Room Type | Features | Level |
|---|---|---|
| Living Room 5.66 x 3.45 m | Hardwood Floor, Window, Overlooks Frontyard | Main |
| Dining Room 3.66 x 3.44 m | Hardwood Floor, Window | Main |
| Kitchen 3.73 x 2.57 m | Tile Floor, Quartz Counter, Stainless Steel Appl | Main |
| Primary Bedroom 5.86 x 3.51 m | Hardwood Floor, Walk-In Closet(s), 4 Pc Ensuite | Upper |
| Bedroom 2 3.67 x 3.34 m | Hardwood Floor, Closet, Window | Upper |
| Bedroom 3 3.49 x 3.06 m | Hardwood Floor, Closet, Window | Upper |
| Bedroom 4 3.51 x 3.36 m | Hardwood Floor, Closet, Window | Upper |
Client Remarks
Nestled in the desirable Centennial/West Rouge Lake Front Community, this beautifully maintained 4-bedroom home spans approx. 2,600 sqft and sits on a quiet, secluded street. The landscaped exterior features lush greenery, an interlock walkway, and a covered front porch. Inside, the formal living and dining rooms boast hardwood floors, while the family room offers a fieldstone wood-burning fireplace and walkout to the backyard patio. The updated kitchen showcases stainless steel appliances, quartz countertops, a walk-in pantry, and a bright breakfast area with patio access, perfect for dining indoors or out. The main floor includes a grand foyer with soaring 16 ceilings and a laundry area with a private side entrance. Upstairs, the spacious primary bedroom features hardwood floors, a walk-in closet, and a 4-piece ensuite with separate shower and bathtub. Three additional bedrooms and a 4-piece main bath complete the upper level. The finished basement, with a separate entrance, offers multiple recreational areas, a fireplace, wet bar, and 3-piece bath with jetted tub. The backyard boasts many garden beds and a large patio, perfect for relaxing outdoors. Ideally located near schools, parks, shopping, the Port Union Community Centre, Toronto Zoo, and waterfront trails, with easy access to Hwy 401 and Rouge Hill GO for a seamless commute downtown.
Property Description
33 Evenwood Avenue, Scarborough, M1C 3T2
Property type
Detached
Lot size
N/A acres
Style
2-Storey
Approx. Area
N/A Sqft
Home Overview
Last check for updates
Virtual tour
N/A
Basement information
Separate Entrance,Finished
Building size
N/A
Status
In-Active
Property sub type
Maintenance fee
$N/A
Year built
--
Walk around the neighborhood
33 Evenwood Avenue, Scarborough, M1C 3T2Nearby Places

Shally Shi
Sales Representative, Dolphin Realty Inc
English, Mandarin
Residential ResaleProperty ManagementPre Construction
Mortgage Information
Estimated Payment
$0 Principal and Interest
 Walk Score for 33 Evenwood Avenue
Walk Score for 33 Evenwood Avenue

Book a Showing
Tour this home with Shally
Frequently Asked Questions about Evenwood Avenue
Recently Sold Homes in Scarborough
Check out recently sold properties. Listings updated daily
No Image Found
Local MLS®️ rules require you to log in and accept their terms of use to view certain listing data.
No Image Found
Local MLS®️ rules require you to log in and accept their terms of use to view certain listing data.
No Image Found
Local MLS®️ rules require you to log in and accept their terms of use to view certain listing data.
No Image Found
Local MLS®️ rules require you to log in and accept their terms of use to view certain listing data.
No Image Found
Local MLS®️ rules require you to log in and accept their terms of use to view certain listing data.
No Image Found
Local MLS®️ rules require you to log in and accept their terms of use to view certain listing data.
No Image Found
Local MLS®️ rules require you to log in and accept their terms of use to view certain listing data.
No Image Found
Local MLS®️ rules require you to log in and accept their terms of use to view certain listing data.
Check out 100+ listings near this property. Listings updated daily
See the Latest Listings by Cities
1500+ home for sale in Ontario
